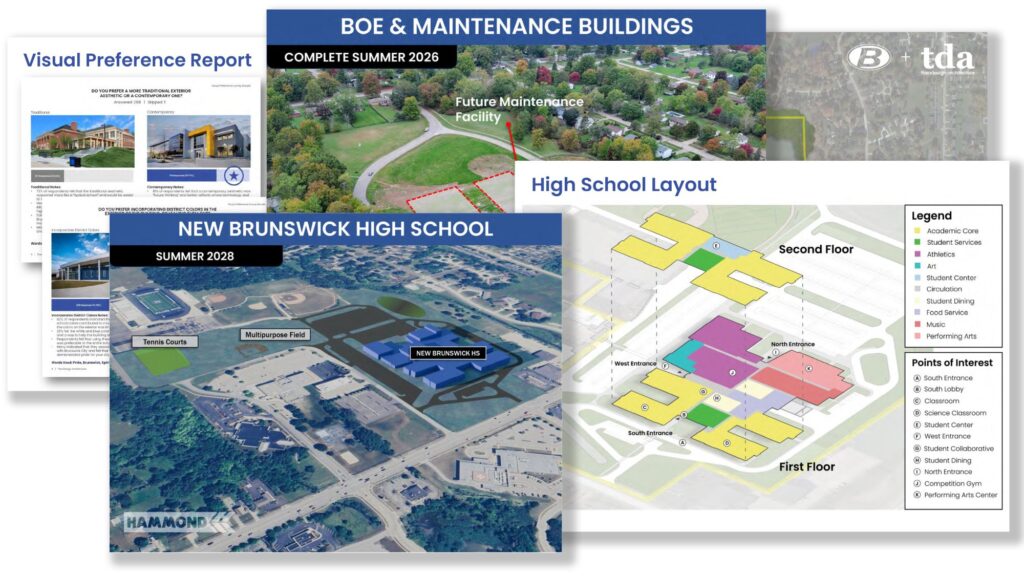New High School Design Reveal Community Meeting
In early autumn, ThenDesign Architecture, Brunswick City Schools, and Hammond Construction held a “Design Reveal” Community Meeting to lay out the vision for the district’s new 302,000 SF high school and provide an update on progress for the overall project. With many different components as part of the total project, it was an opportunity to present a holistic view of all the accomplished milestones.
Brunswick CSD's Design Reveal Animation
Design Reveal Animation
Additionally, an animated walkthrough of the new school was revealed to provide community members with an inside view of the various planned spaces for the new high school. Narrated by Brunswick High School students Anderson and Addison, they brought the vision to life by providing context for how the new spaces could be used in the school. These students are two of the many voices who have helped shape this project from the start.
Since September 2023, the construction team (Brunswick City School District, the Ohio Facilities Construction Commission, ThenDesign Architecture, and Hammond Construction) has transformed ideas and concepts from district staff, administrators, and the community into an extraordinary learning environment that will inspire generations of Brunswick students. The Ohio Facilities Construction Commission is partnering with BCSD, funding 39% of the new high school construction.
Community Members Participate in the Meeting
The overall construction project includes:
- A new two-story 302,000 SF high school with a performing arts center, competition gymnasium, and state-of-the-art classrooms and learning spaces
- A multipurpose athletic field with synthetic turf, tennis courts, and a full-sized baseball practice field
- A new maintenance facility and board of education office at the site of the current Willetts Middle School
- Additional classrooms and site improvements at Applewood and Kidder Elementary schools
- Demolition of the current Willetts Middle School, Towslee Elementary School, and ultimately, the existing Brunswick High School
Early site work is currently underway on the location of the new high school, and the project is on schedule and within budget. Additionally, new classrooms and site improvements are taking place at the Applewood and Kidder elementary schools while the new maintenance facility and board of education office are progressing.
Site work at Applewood Elementary wraps up this month, and the new maintenance facility breaks ground in the winter.
View the Full Presentation Below
Next Steps in the Process
The input process from district staff, students, and the community helps inform the new school’s overall design. It is reflected in the exterior design, color palette, interior arrangement of space, and the building’s features. These early crucial steps allow for the delivery of a better school that is completed on schedule and within budget and maximizes the learning opportunities for future generations of Brunswick City School students.
This New High School Design Reveal Community Meeting was also covered by Cleveland.com.

Ryan Caswell
Communications
Get our newsletter with insights, events and tips.
Recent Posts:
Mentor’s CARES House: Autistic Education Comes Home
Perry High School Unveils a State-of-the-Art Welding Lab
ThenDesign Architecture Celebrated its 35th Anniversary
Capital Improvement Plans Work
Rocky River’s Transformative Renovation
Cuyahoga Falls 6-12 Campus Construction Tour

