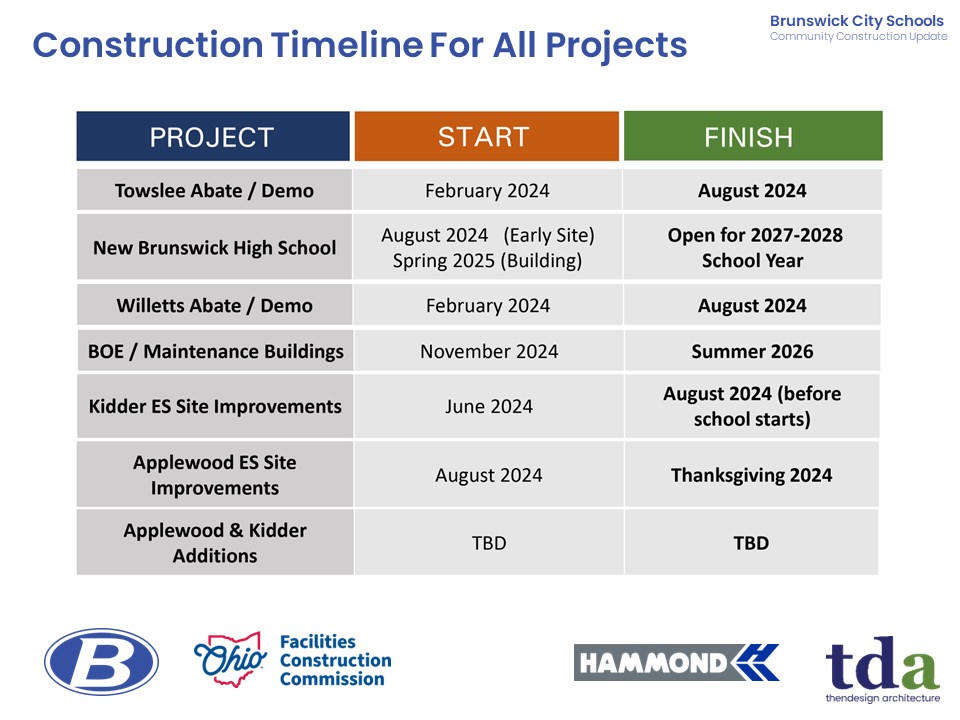Brunswick CSD's Community Construction Update
On May 1, the Brunswick City School District hosted a highly successful Community Construction Update event, presenting the status of the design progress for the new high school. About 70 people, including students, educators, and local community members, attended the engagement to learn more details about the design and construction project.
Superintendent Jason Niedermeyer, ThenDesign Architecture, and Hammond Construction provided a comprehensive overview of the project’s current goals and accomplishments. They described the development site plan, including the school layout and a brief summary of the construction timeline.
Brunswick CSD's Community Construction Update
The Visual Preference Activity
Attendees were invited and encouraged to participate in a visual preference exercise. Several poster boards, each displaying two different aesthetic designs, were shown. They selected their preferences for the new high school by placing green stickers to designate their choice.
Their opinions about the future school’s exterior are invaluable, as they will shape the design and reflect the sensibilities of the Brunswick community. Continued public involvement is essential. Their feedback empowers them to influence the outcome directly.
Community Members Participate in the Update Meeting
Schematic Design Takes Shape
In an early April Community Construction Update meeting, ThenDesign Architecture presented the preliminary schematic design for the new Brunswick High School. The 302,000 SF school will contain academic space designed for 21st-century education, a 1,000-seat auditorium, and a competition gymnasium that holds 2,000 spectators.
“Tonight, we are really excited to share with you the journey we have been on and the process we have been through to create a building that this community can be proud of,” commented Superintendent Jason Niedermeyer.
The schematic design results from hundreds of hours working with BCSD staff, architects, engineers, and construction professionals. The interior layout is tailored to the district’s operations and how it can suit the needs of Brunswick City School students.
The building has three points of entry: the North, West, and South. Bus traffic will be routed to the west lot, with those students entering there, while visitors and parents can drop off students to the south, while the north lot will be used for students who drive. This lot will also be used as the event entry for the athletic and performance facilities.
The front of the building, which faces Center Road, is a two-story academic wing and is anchored by student services at its center. The compact nature of the structure allows students to travel more easily between classes and shared spaces. They will be taking advantage of this new modern educational environment, which is tailored to the needs of the district and the challenges they will face after high school.
The New Brunswick High School's Site Plans


Ryan Caswell
Communications
Get our newsletter with insights, events and tips.
Recent Posts:
Mentor’s CARES House: Autistic Education Comes Home
Perry High School Unveils a State-of-the-Art Welding Lab
ThenDesign Architecture Celebrated its 35th Anniversary
Capital Improvement Plans Work
Rocky River’s Transformative Renovation
Cuyahoga Falls 6-12 Campus Construction Tour
