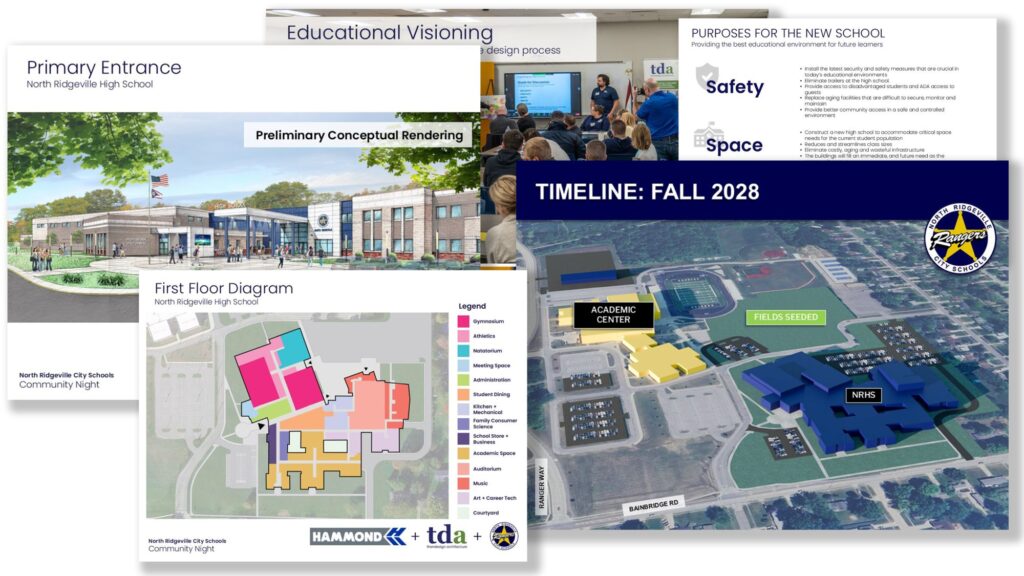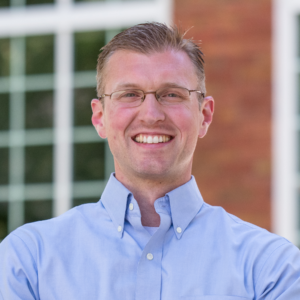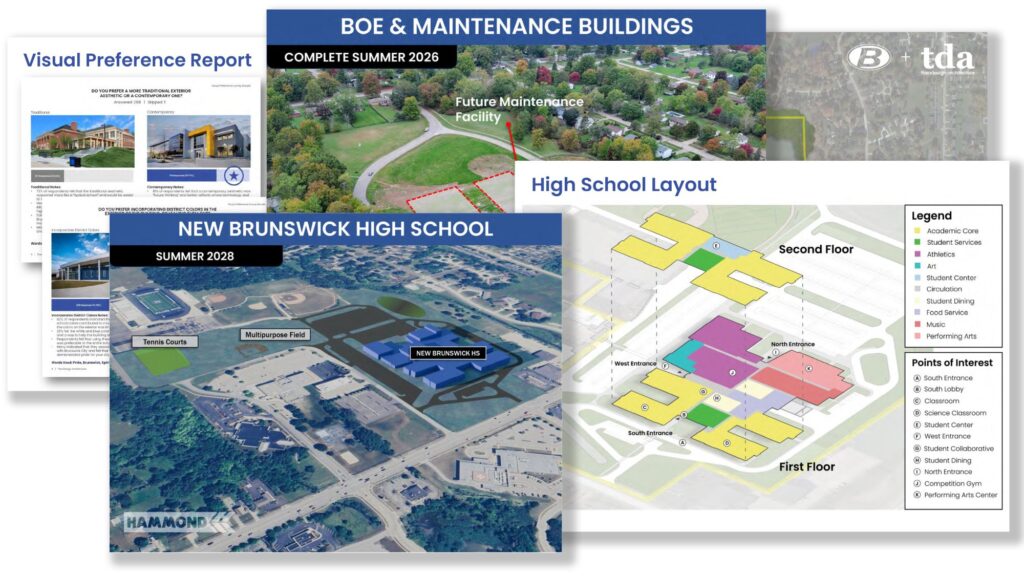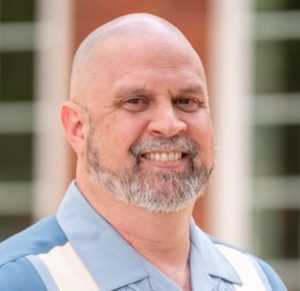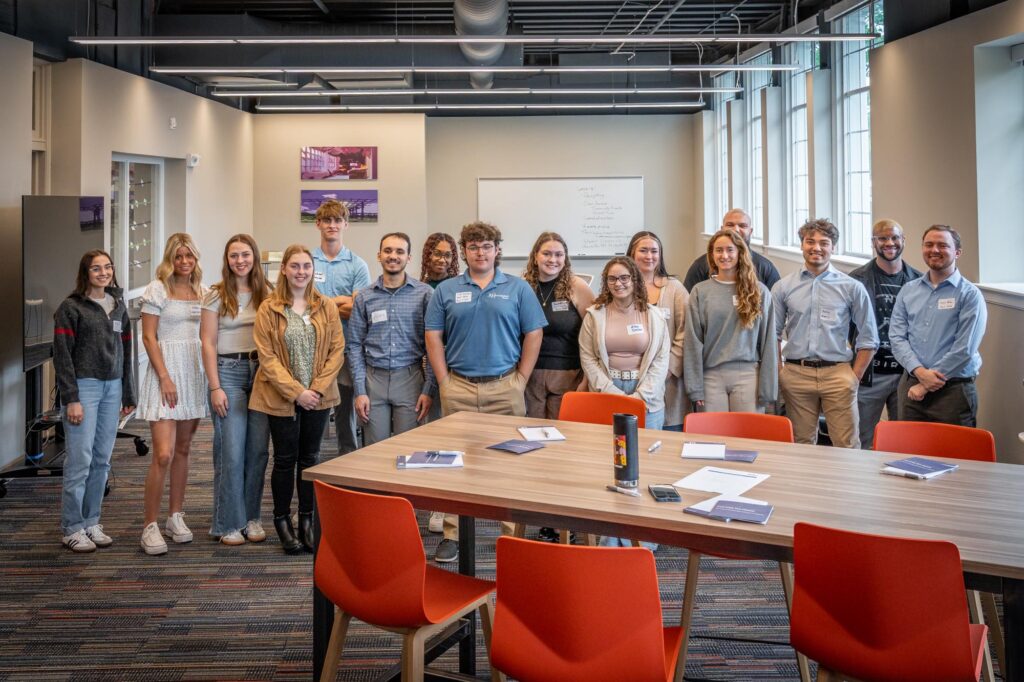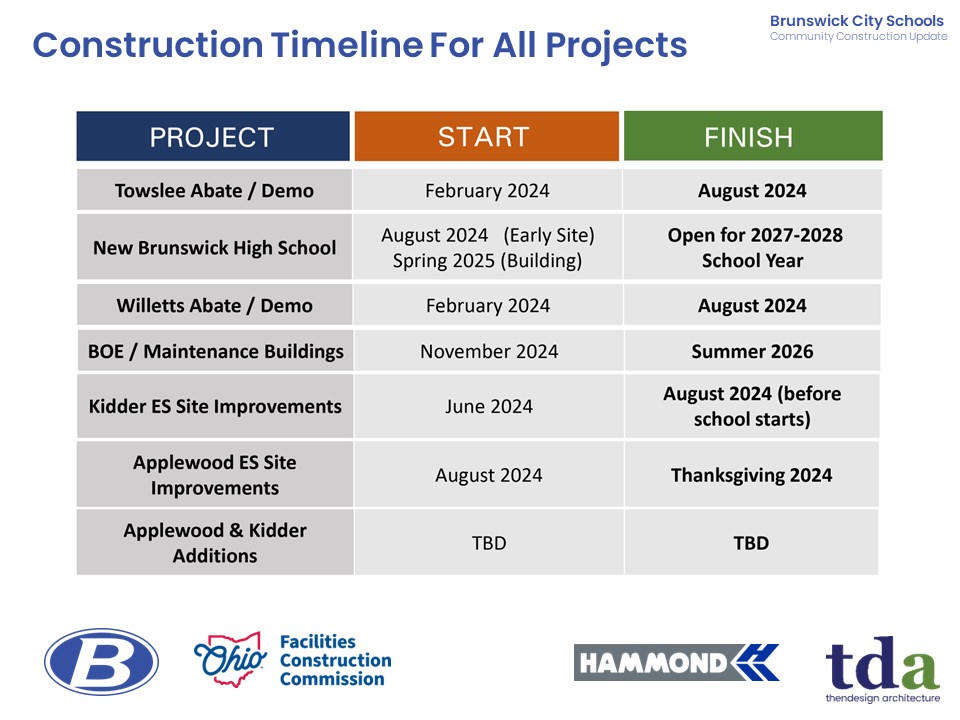Rocky River's Transformative Renovation
The Rocky River City School District takes pride in its robust school maintenance program that maximizes the longevity of its current resources. However, with declining participation in the high school’s meal program, the district decided it was time for a substantial upgrade. Preserving some of the existing finishes, the design team implemented creative solutions to work within the existing space and blend new touches with legacy features. The newly renovated kitchen, servery, and dining spaces opened for the 2024-2025 school year to provide nutritious, hot meals served in a pleasing, technologically advanced environment.
Partnering with ThenDesign Architecture and RFC Contracting, the school district invested $1.9 million to renovate its 5,448 square-foot kitchen, servery, and student dining facilities at Rocky River High School. Built in 1949, some of the original elements continued to endure, but the original layout of the space lacked the appeal and functionality of a contemporary educational environment.
“TDA has enjoyed a long-term relationship with the Rocky River City School District since the 2017 Beach School renovation,” Project Manager Brad Gellert recalled. “It was practically an abandoned building, but we restored it to its former pre-K program glory. We started conversations about the kitchen right after that.”
Rocky River's Transformative Renovation of the Kitchen, Servery, and Dining Area
Durability, Openness, and Blending Finishes
Brad understood the school wanted to increase lunch participation with a greatly expanded menu and create an inviting space for students to relax and socialize. Since the school district has a reputation for making mindful decisions geared toward long-term benefits, great efforts were made to select durable but easy-to-maintain upgrades, such as the non-slip welded-seam flooring.
“They wanted a servery floor that would last the next forty years,” noted Interior Designer Jeanne Kleckner. “The school district took the extra steps to think through how the space might be used in the future and chose materials and finishes that are equal in quality and durability to the long-lasting finishes that were previously installed. They made some really smart decisions.”
One of the more notable changes to the kitchen was addressing the 75-year-old wall tiles. “Those yellow tiles from the original construction were built to last, and they did,” noted Brad, “But the aesthetic looked like the era it came from. It had a more institutional feel rather than a welcoming timeless space.”
The team agreed that stripping away the tiles was unnecessary, so they were overlaid with high-quality white kitchen sheet vinyl wall protection. This material was installed with heat welds between panels connecting to the floor for a watertight installation. This practical choice helped minimize construction time and the budget without sacrificing durability.
“The columns in the dining area had dark wooden wainscots that had been beaten up over the years,” Brad said. He and Jeanne sat in the dining space to feel out what worked and what did not. They realized the ceiling felt low, and the room seemed cramped. The cause was not the size of the space but the darker colors and materials.
To solve this perception, the columns in the center of the space were covered with a vertically striped white and gray Corian to give the impression of taller ceilings. The columns along the north wall leading to the student commons were covered in woodgrain laminated panels to blend with existing high school building finishes. New lights and an updated ceiling material with a better acoustical value were also installed. An optical illusion gives the impression that the updated ceiling was raised.
Brad commented, “The whole space looks very bright, clean, and open now.”
Jeanne recalled how the design elements blended together. “Clarissa Schroeder on our interiors team found the column material. We realized that if we picked the right colorway, we could seize an opportunity to connect it with existing finishes. The gray stripe pattern in the Corian columns now ties to the metal tile at the concession stand. We added aluminum reveals to the perimeter woodgrain panels, and that finish matches the door hardware throughout the building.”
Design Details Blend the Old with the New
Preservation, Creativity, and Low Carbon Impact
Some of the project’s key challenges were that no new square footage would be created and some historical design finishes would be respected. The district conveyed that there were elements from a 2011 renovation that matched the finishes of the building that they wanted to keep. Among those elements in the student dining area were the brushed metal tile on the concession stand and the terrazzo flooring.
“Burt Hill installed the imported European brushed metal tile when they renovated the school in 2011, and the district made a significant effort to maintain it,” Brad noted. ” The existing terrazzo flooring is an expensive material, and most schools cannot afford it now. These features were in good condition, so we preserved them. Our new design elements blended well, and most people should not be able to tell the difference between what is new and what was already there.”
Since no new interior space was available for expansion, a creative solution was needed to accommodate a new walk-in freezer and a separate walk-in cooler. Brad explained the thoughtful solution, “To make the space more efficient, we turned the old freezer into the walk-in cooler and placed the new freezer outside in an existing area already behind a garden gate. We poured a concrete frost slab and attached the freezer to the building so it is accessible from the outside for deliveries and from the inside for the staff.”
The new configuration makes deliveries much easier because vendors no longer need to enter the school or wheel carts down hallways and through the kitchen. Brad added, “I heard the delivery folks love it.”
Whenever possible, TDA prides itself on implementing environmentally conscious practices. “This renovation was a low-carbon, low-impact renovation because the embodied carbon was already there,” Brad said. “There was minimal demolition, so we didn’t add a lot to landfills or use a lot of electricity to generate new materials. Most of the steel, concrete, and other materials were preexisting in the space. So, the project was environmentally sustainable from that point of view.”
The Updated Rocky River Kitchen, Servery, and Dining Area
Ribbon Cutting Ceremony and Opening
On August 13, 2024, the Rocky River City School District held a ribbon cutting ceremony for the new high school kitchen, servery, and student dining areas. Invited guests toured the new spaces and were shown the state-of-the-art cooking equipment, digital servery monitors, and updated finishes. The spaces were also brought up to modern building codes and made ADA accessible.
Brad and Jeanne attended the ribbon cutting ceremony to experience the culmination of their successful partnership with the Rocky River City School District. The school district and staff were pleased with the outcome, especially since the kitchen can now serve hot pizza. One staff member described the new space as a ray of sunshine.
“The most interesting thing about this space is that it is so completely different from what it was but used in the same space,” Brad said. “It now has a beautiful, inviting servery and a kitchen with fuller menu choices. The dining area was freshened up with new materials and is now a pleasing place to hang out.”
Jeanne expressed her special fondness for the project. “The best part of these projects is always the collaboration. Brad and I put equal thought into how to improve the space. Blending original materials with modern touches was an exciting challenge,” she said. “The district had a lot of respect for what came before them, and they recognized our commitment to the integrity of the project because we also cared about the historical elements.”
“Everyone is happy with the outcome because it was a true collaboration,” Jeanne said. “The bonus was gaining their trust, and that made the completion even more enjoyable.”
Rocky River’s transformative renovation of the high school kitchen, servery, and dining spaces opened for the 2024-2025 school year and was designed for future expansion and will serve the district for decades to come.
Rocky River Ribbon Cutting Ceremony and Tour
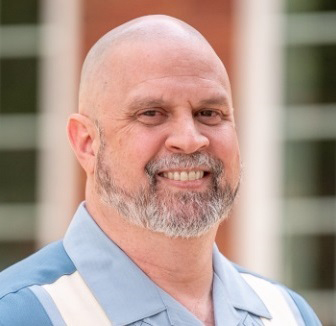
Marc Cebrian
Get our newsletter with insights, events and tips.
Recent Posts:
ThenDesign Architecture Celebrated its 35th Anniversary
Capital Improvement Plans Work
Rocky River’s Transformative Renovation
Cuyahoga Falls 6-12 Campus Construction Tour
Claire Bank Selected as 40 Under 40 Honoree

