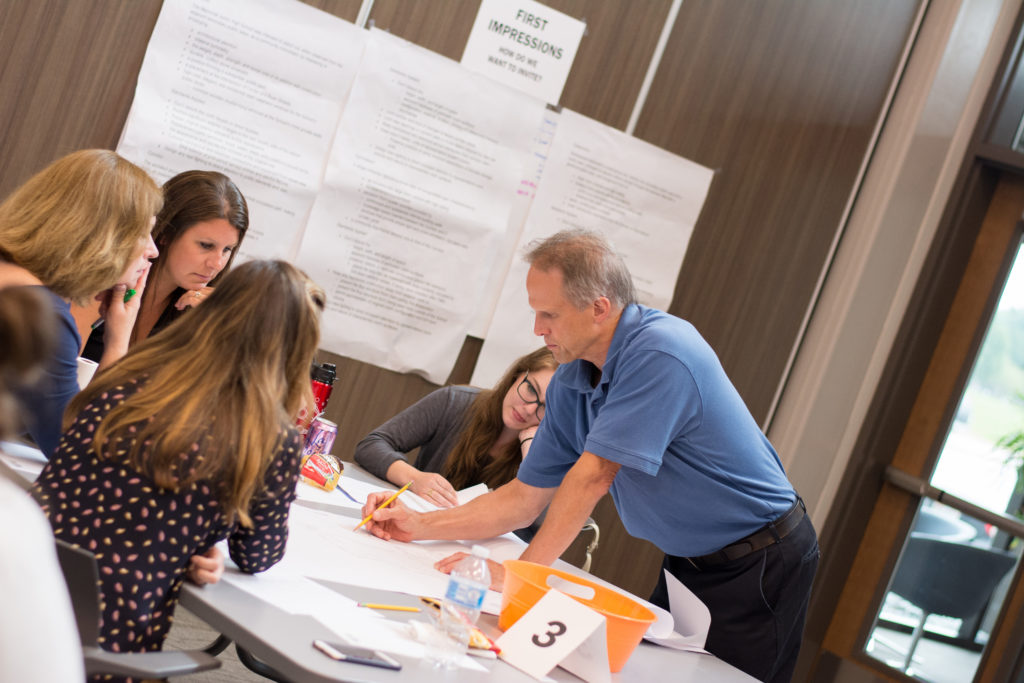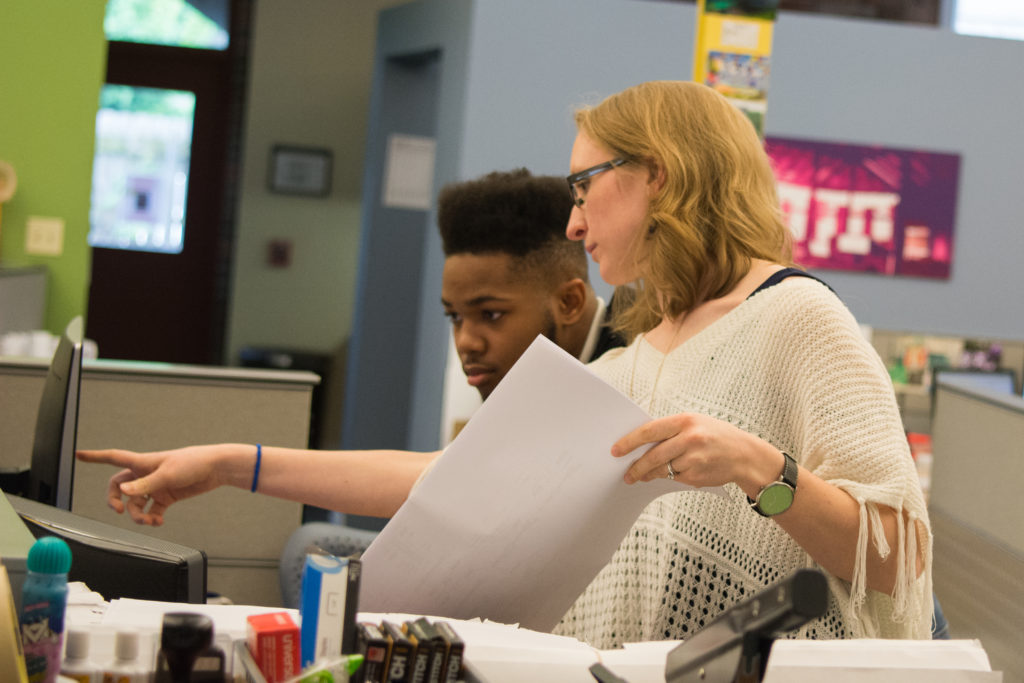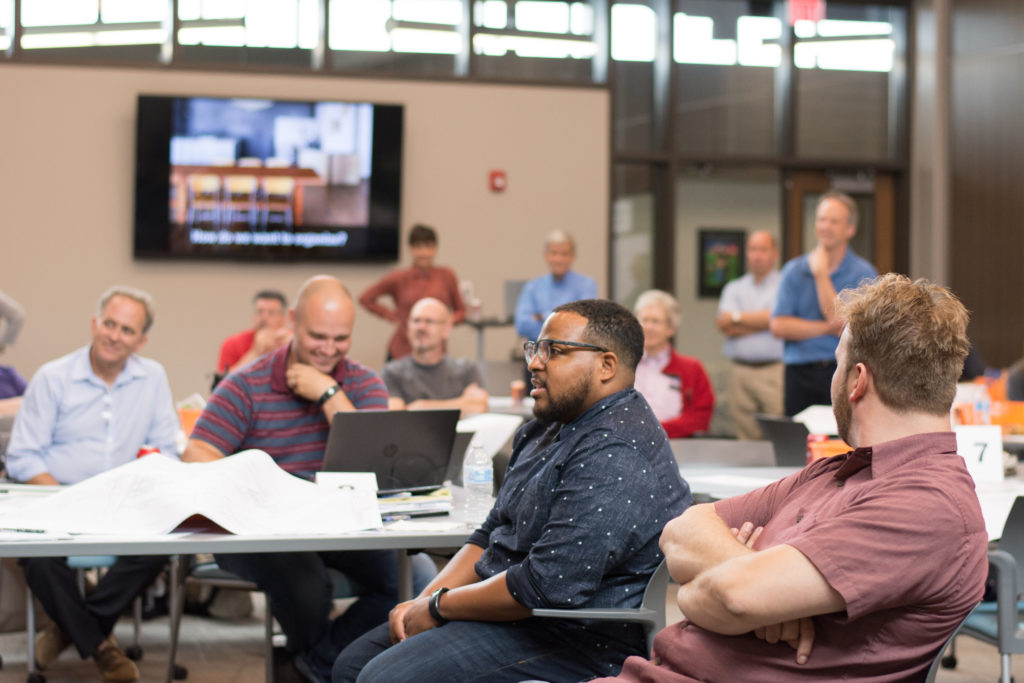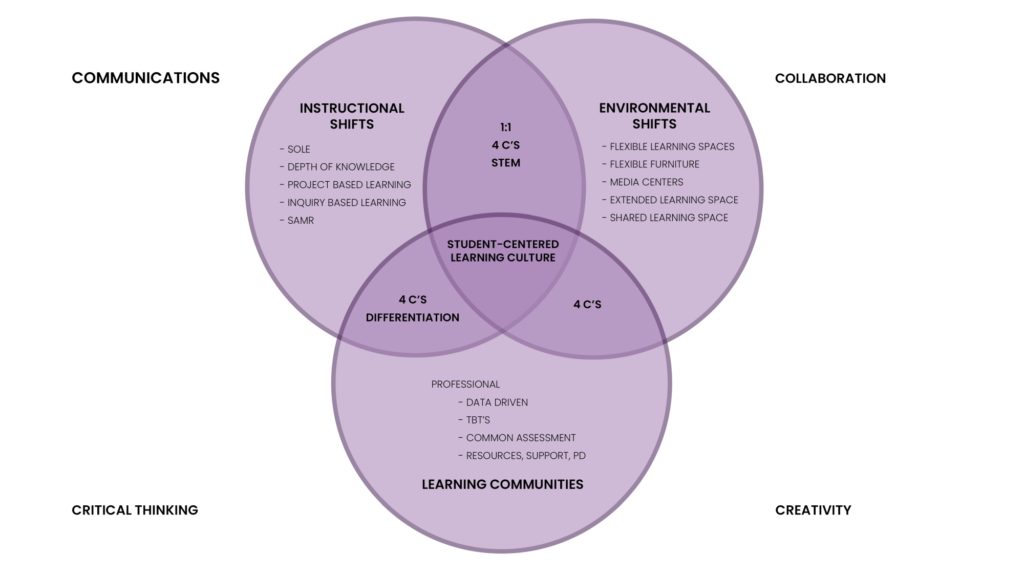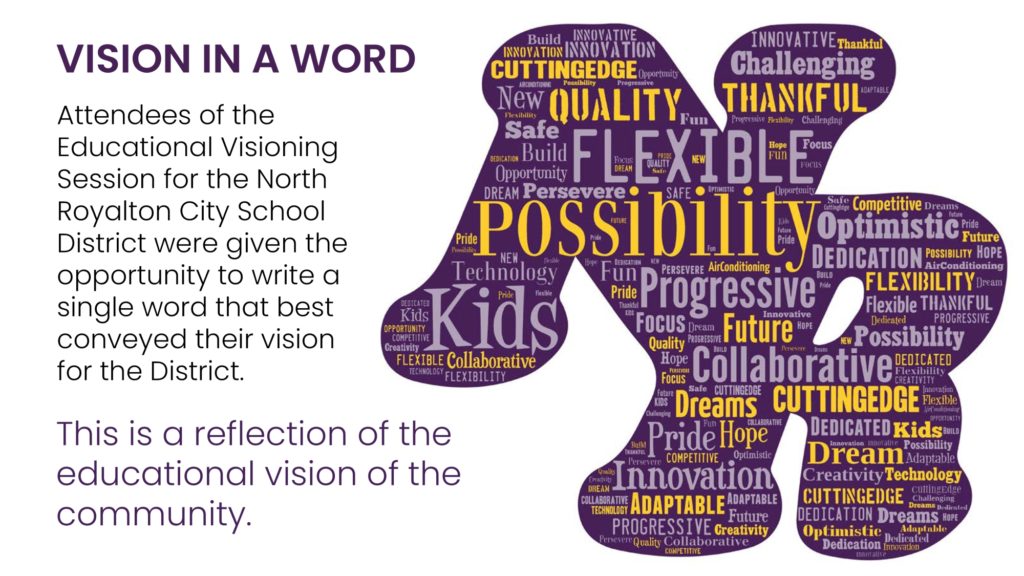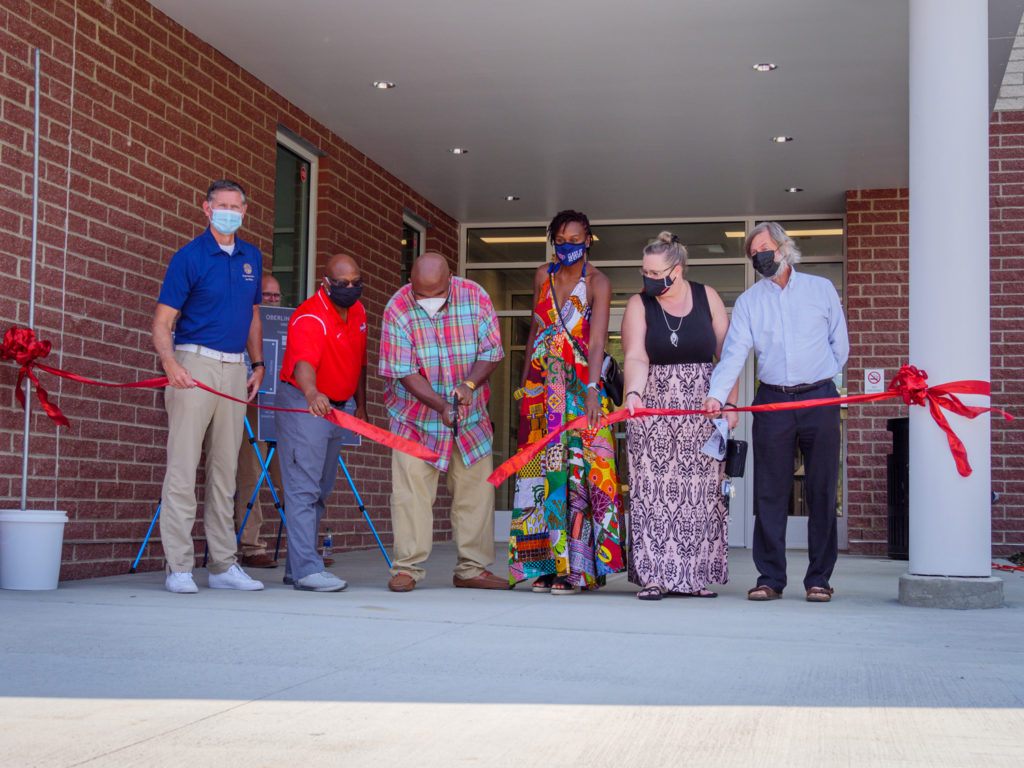Brecksville-Broadview Heights City School District - Elementary School Celebration
In early August, the Brecksville-Broadview Heights City School District hosted a ribbon cutting to celebrate the opening of their new PreK-5 Elementary school for the 2022-2023 academic year. Housing over 1,500 students, the new school employs state-of-the-art technology, collaborative learning spaces and enhanced safety and security measures. It replaces Central, Chippewa, Highland and Hilton elementary schools. Due to a partnership between the school district and the city of Brecksville, it features an attached fieldhouse which can be used by the community and students.
Superintendent Joelle Maygar, who has a background in elementary school education, commented, “The intent behind this school was to design a space where kids wanted to come every day. It needed to be kid-friendly, welcoming, and scream elementary school.”
“I think we’ve achieved every goal we set out for with this building.”
Brecksville-Broadview Heights Elementary School Unique Features
In 2018, the Brecksville-Broadview Heights community passed a 2.2-mill bond issue to build the new school. It consolidated the 4 existing elementary schools into one facility. The new school includes a robotics lab, makerspace with 3D printers, an E-Sports program, multiple playgrounds, a selfie wall, lego wall and Lite Brite station.
“We wanted to provide students as many learning opportunities as possible, many of which can’t be found in more traditional buildings.” Superintendent Maygar also emphasized the safety features in the new building. “We also put a lot of thought into safety and security for this building. Parents can feel very safe when their kids are here.”
Brecksville-Broadview Heights City School District students visited the school while it was under construction in 2021.
Construction Process
Construction on the school began in 2020, which was designed by ThenDesign Architecture and built by Shook Construction. Despite challenges posed by Covid-19, including supply chain issues and labor cost increases, the school was completed on time and under budget. Throughout the school’s construction, students visited to learn more about the architecture and construction industries and new features they could look forward to.
Superintendent Maygar is optimistic for the year ahead, “All the students who have visited are really excited to learn here and can’t wait to come.” She continues, “It is also a great facility for community use.”
The separate but connected athletic fieldhouse features 4 indoor basketball courts and a running track. They can be shared by both the school and city for community use. It is a unique feature for a school of this type.
Brecksville-Broadview Heights City School District Elementary School Ribbon Cutting on August 1, 2022.
The project has come a long way since the groundbreaking in the middle of 2020.
The ribbon cutting was attended by members of the community, district staff and city officials. After the ceremony, the building was open for general tours of the new spaces. Over a 1,000 people have seen the building through tours and is opening for the 2022-2023 year.

Ryan Caswell
Communications
Get our newsletter with insights, events and tips.
Recent Posts:
Capital Improvement Plans Work
Rocky River’s Transformative Renovation
Cuyahoga Falls 6-12 Campus Construction Tour
Claire Bank Selected as 40 Under 40 Honoree
Richmond Heights Invites the Natural World In
Brunswick City Schools New High School Design Reveal
Perry LSD Hosts Opening Ceremonies for Three Elementary Schools


