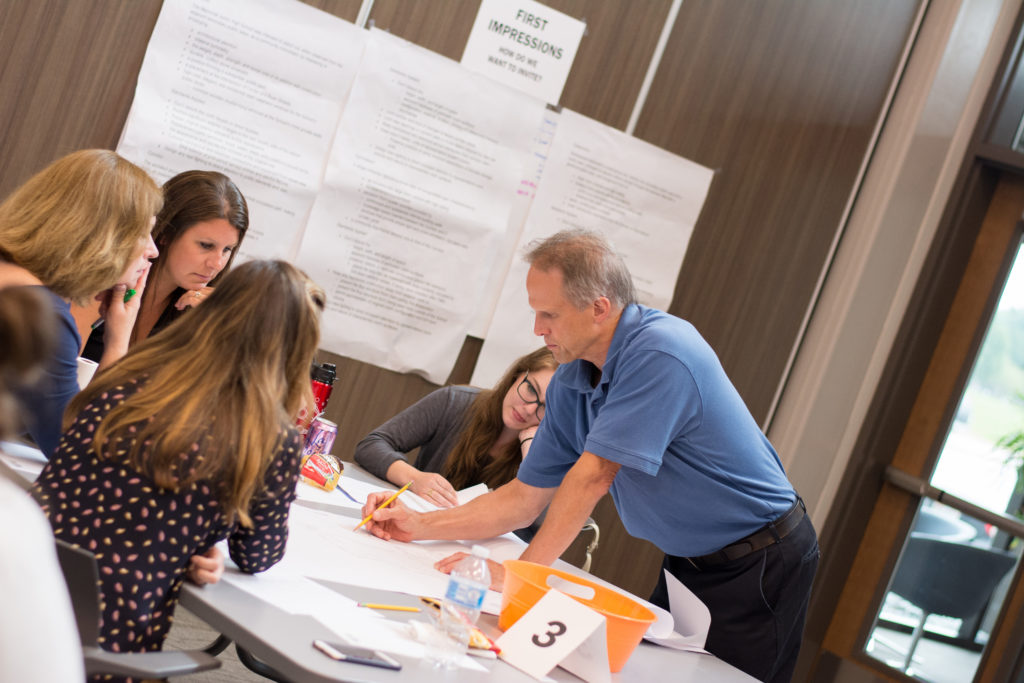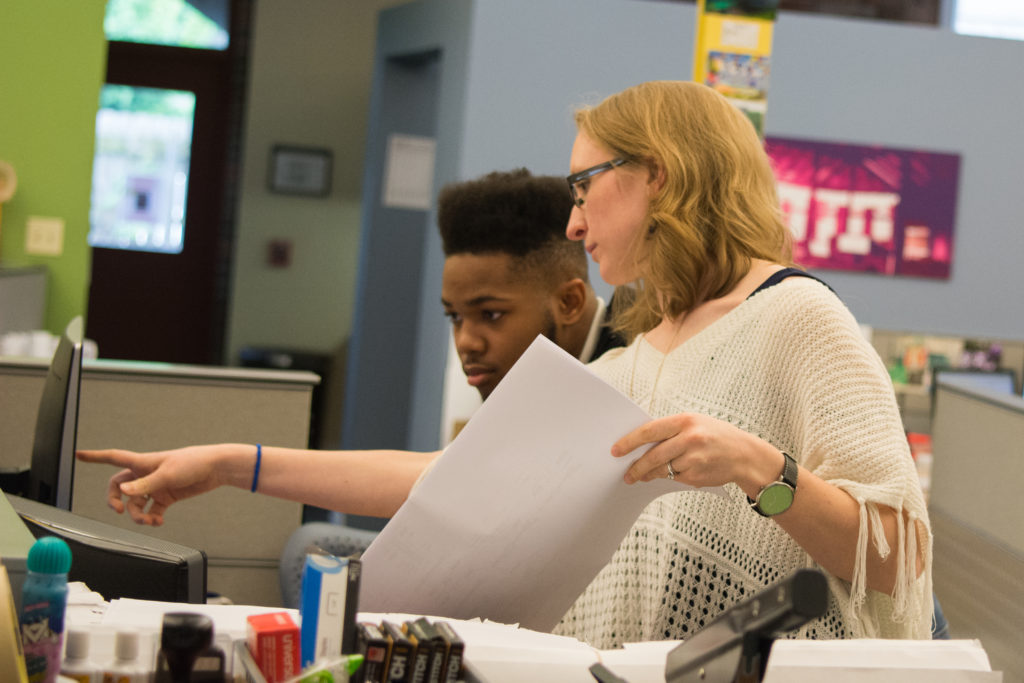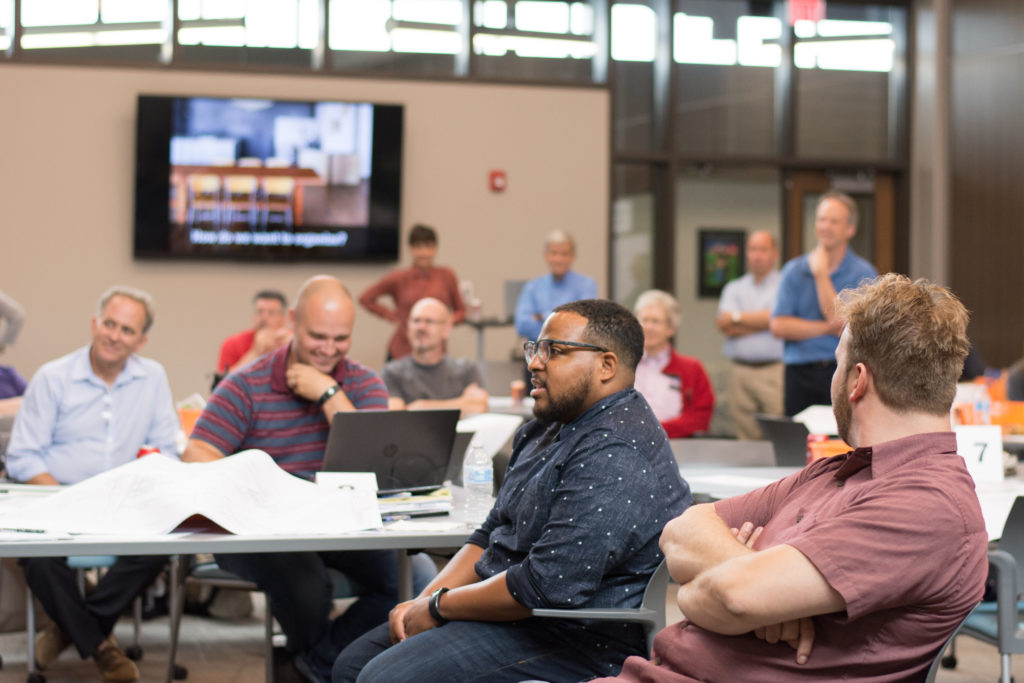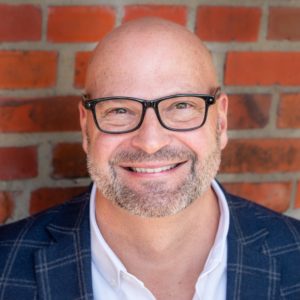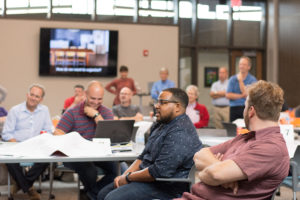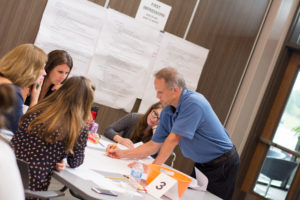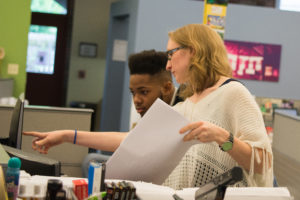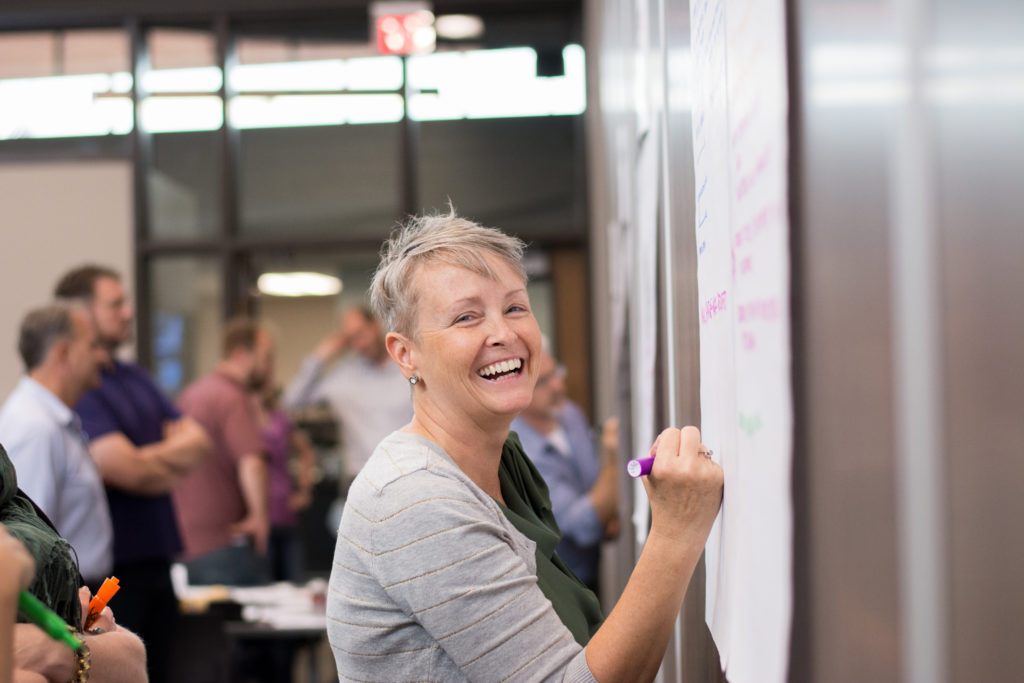“Educational Visioning Sessions” are collaborative events that allow architects, school districts and the community to imagine all the ways a new school facility can provide better student opportunities. Early in the design process, they establish project goals, design challenges and priorities, along with introducing the architects and solidify relationships between stakeholders. It also provides a glimpse into how these new spaces will further the school district’s curriculum. During Educational Visioning Sessions, we are free to think openly, unencumbered with budget numbers, square footage totals and headcounts. We can imagine how this new building will positively affect our district, our educators, and the future of our community.
Facility Design - A Big Decision
According to the 2020 Facilities & Construction Brief by Spaces4Learning, educational spending has continually increased since 2013. As of 2019, the United States spends $98 billion dollars on educational construction projects annually. As the US population increases, so does the need for schools, colleges and research institutions. With the educational landscape shifting rapidly over the last several years due to technology changes, updated facilities are a necessity, attracting the best students and educators. Even though capital investment has generally increased, facilities’ needs have outpaced funding. The project backlog is unending and makes relationships between educational institutions and the AEC industry more important than ever.
While the decision to begin a new school construction project (including renovations to existing buildings) is thrilling, it is also incredibly stressful. Often years of preparation go into it, with dozens of people involved. Steps such as securing funding, passing bond issues, levies, existing facility assessments and master planning all lead up to the decision to build a new school. Since all budgets are limited, it’s necessary for every dollar spent to bring the maximum return for each district.
"Problem Seeking"
Abby Raineri, a lead designer at TDA regularly engages with districts and architects early in the design process. She is familiar with seeking out the needs of each district.
“Many times, our clients come to us, not even knowing what to ask for. So that leads us to help them discover what they need and what to ask for. We call it “problem seeking.” It’s a lot of listening, data collecting, assessing a facility, and trying to figure out the problems they are trying to solve. We encourage conversations and explore multiple solutions with the goal of putting projects on an overall path to success. A lot of the biggest things we need to grapple with as we move into programming and schematic design, are established in early planning conversations about the project. It sets the tone for the rest of the design process.”
If communication between the district, community and architect aren’t realized, then the project is primed for failure. These relationships drive a projects success. By getting a wide variety of perspectives and identifying any roadblocks early on, it ensures the new school satisfies both the present and future needs of the community.
Educational Visioning Sessions
Early phases of design include an Educational Visioning Session. These unique events bring teachers, students, administrators, board members, local safety forces, community members and clergy together to discuss the project and ultimately serve as the genesis of the design. It’s not uncommon to have over 100 people in attendance taking part in these initial conversations. Ideas for the future building generated by participants are shared in round-table discussions and other interactive group activities. Grassroots ideas from those who will use the new structure are distilled and streamed into future plans. This is a time for architects to listen and capture the concerns and goals from these groups that will inform our design process.
They are a collaborative activity that results in a comprehensive planning tool for an educational institution. This session, often scheduled for the project kickoff, runs concurrently with the programming phase, usually long before we are thinking about the building’s shape. Everything is thrown against the wall (before we have designed walls to throw things at).
While all Educational Visioning Sessions are uniquely tailored to our clients, they can range from a few hours or last an entire day, depending on needs. They include presentations from the design team on the current state of education, the district’s desired curriculum, the current facilities and their limitations and cover plans for the future facility. The team presents case studies for how similar districts have handled facility upgrades, before we break out into small group discussions and other hands-on activities. These activities are designed to capture unique ideas for design solutions and get a sense of the visual direction for the project.
While our current circumstances don’t allow us to meet in large groups in the same way, we have a fully staffed communications department that enables us to perform these engagement sessions through staff polling, video production and other digital feedback activities.
This collaboration is why districts return to us again and again to provide architectural and planning services. We listen to our client’s needs and empower them to drive the initial designs and produce a completely unique building. This diversity of input is a hallmark of our design strategy and one element that strengthens our portfolio.
Continuing Education
Engagement doesn’t stop at the Visioning Sessions early in the project but continues throughout the design process. During the planning and construction phases of design, TDA engages educators in training sessions as the project’s completion approaches. At these events, project designers, along with future occupants, attend a series of meetings dedicated to coaching and professional development. These sessions also include, brainstorming activities and interactive projects, that are geared towards training educators and administrators on ways to engage students in their new building. They are invaluable for collaboratively rethinking the way educational spaces can be used to promote student learning. This crucial component is a link between the early Educational Visioning Sessions and a fully occupied building.
Abby notes the importance of continually mining feedback from stakeholders. “Early on during the “programming phase” of building design, we move into engagement and work sessions. Our “Educational Visioning Sessions,” are a piece of this, along with staff engagement. We take different user groups or a core team on tours of new buildings, so they can see how other districts have solved space problems. In this initial concept phase, we are getting further into planning and feedback. After that, we begin the traditional kind of architectural process of making diagrams and drawing plan iterations, then continue engagement with the community, the board and the staff.”
Then, through exit interviews and teacher surveys, we measure how these architectural designs impact the education experience. We have found significant benefits such as reduced behavioral issues in the classroom, increased teaching time, and additional opportunities for student collaboration. All of these ensure that each student receives the best education possible.
We encourage student engagement throughout the process and have led student oriented charettes allowing them to help design new playgrounds, walk the construction site for facility updates and take an active role in construction by placing stones in a structure’s foundation before the floor slab is poured or by signing their names on beams before installation.
In addition, we hold community meetings during Schematic Design and Design Development to update the public on the building layout, getting their feedback on how the exterior of the building develops. We believe that professional educators should influence the design of the interior of the building and the community determines the exterior aesthetic. We have developed a number of interactive exercises to gauge what aesthetic the community feels most strongly about.
In short, we intentionally emphasize the needs of people and their experience as much as the building itself.
Ideas Come from Anywhere
We find that great ideas often come from very unconventional places. Chris Smith, TDA’s president recalled an instance where ideas on school security came from a third-grade student. He recounts: “We believe good ideas can come from anywhere and that means from anybody…We’ve had the strangest ideas come from the coolest places. When we were investigating school security and the potential of armed intruders, we were on the forefront of designing those guidelines. We actually got an idea from a young student in one of our collaborative processes and our Educational Visioning Sessions. They came up with an idea to color code the building so that if there was an intruder in their elementary school, they could say “the bad person is in the red part of the building or the blue part of the building.” That led to some very intuitive design standards that are still enforced today and it came from a third-grade student. So, the educational design process with school buildings in general is a very collaborative process, not only collaborative with our own designers but with the public at large.”
In another instance on the recently opened Garrett Morgan High School, the idea to split the building into two sections [public and school related functions] with a connecting bridge, came from a councilman involved at an educational visioning session. Jeff Henderson, a lead architect on the project mentioned: “We were on a very urban, commercial street, Detroit Ave. There was a desire not to have parking along the street, but still keep the front entrance there. That would force occupants to park on the opposite side of the site and walk all the way around the building. The councilman that was involved says, “I don’t want anybody to have to walk around the building, I want them to walk to the front door, which wants to be on Detroit Ave.” So that comment in part, resulted in the solution where we fractured the building into 2 sections and put a bridge on the second floor. This allowed everybody to circulate right from the parking lot, underneath the building and into the front door. So that was a big design challenge that was addressed in a collaborative session.”
Ed Shearson, who served as Project Manager on that building recalled: “There was a large stakeholder meeting early on in the project and it involved representatives from Cleveland Metropolitan School District (CMSD), the City of Cleveland, Gordon Square Planning Commission and local residents. We developed an inventory of goals for the site and they voted on that. Just because the architect notes a goal, that doesn’t mean it’s a goal the stakeholders share. So, it was a process of even delineating which goals were important to them or not. The architect shouldn’t necessarily drive the stakeholder’s goals. It’s their building, so they need to tell us what’s important.”
We believe that this collaboration and relationship building makes our process unique and successful. Educational Visioning Sessions establish a clear vision forward and how a district can use their new building to benefit students. It is an opportunity to build trust, develop support and champions for the project and incorporate the needs of the stakeholders into the finished building.
Key Takeaways
- Relationships and communication (especially early on) are crucial to identifying design problems and implementing solutions.
- "Educational Visioning Sessions" are key to brainstorming how a new building project will impact the community. This is also a time to talk through the district's goals for implementing the curriculum in their new spaces.
- By engaging in a variety of interactive activities, among various stakeholders, we can ensure everyone's voice is heard and the concerns are prioritized.
- Educators should take part in these important sessions. It allows them to provide direct input on future designs of their new building. They can also see how new spaces could be used to enhance their education plans.
- Interesting design ideas can come from anyone, not just professional designers. By including a wide variety of stakeholders, (students, administrators, parents, and community members) these sessions grant additional perspectives on large projects and ensures the final designs are tailored to that community.
Let’s work together to make education better. Interested in speaking with us? Get in touch!

Ryan Caswell
Communications
Get our newsletter with insights, events and tips.
Recent Posts:
ThenDesign Architecture Celebrated its 35th Anniversary
Capital Improvement Plans Work
Rocky River’s Transformative Renovation
Cuyahoga Falls 6-12 Campus Construction Tour
Claire Bank Selected as 40 Under 40 Honoree

