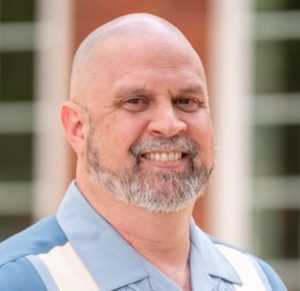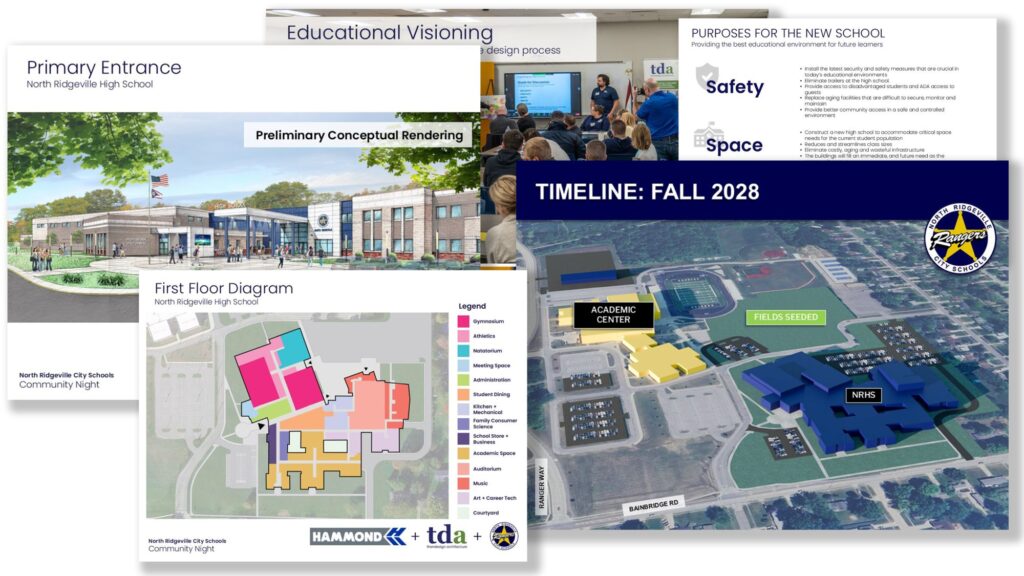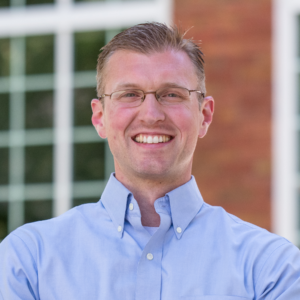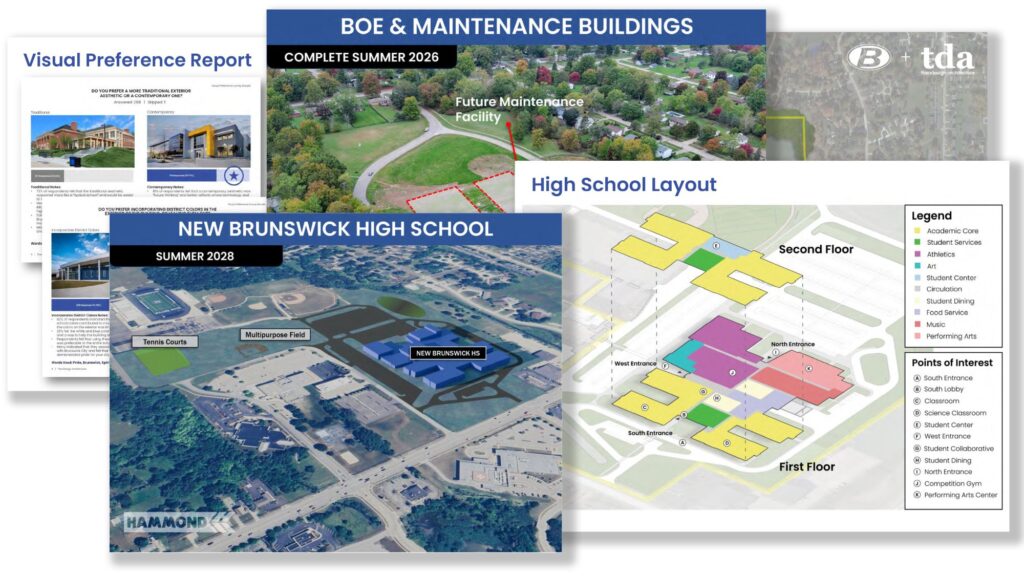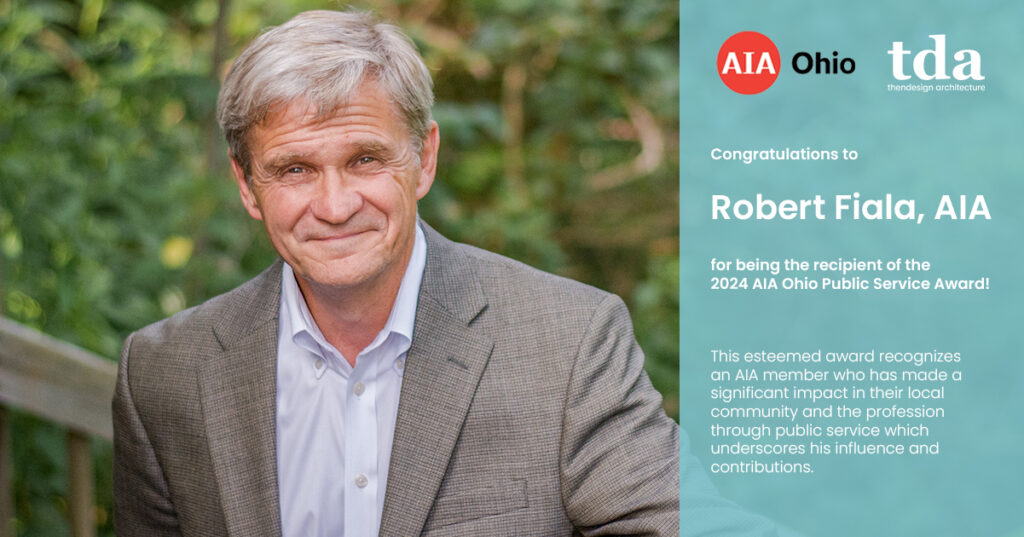Mentor's CARES House: Autistic Education Comes Home
The Cardinal Autism Resource and Education School (CARES) was created fourteen years ago with the support of Mentor Public Schools in Northeast Ohio to further develop independence skills for autistic students aged 5 to 22. Autism is a neurodevelopmental condition related to brain growth that impacts how a person perceives and associates with others, causing difficulties in social interactions and communication. CARES is a public educational, training, and resource facility for children and young adults with autism, their families, and professionals entrusted with their care.
CARES began with two classrooms serving six students. By the end of the first school year, enrollment doubled to twelve students. The program was the inspiration of Christy LaPaglia when she was a teacher. She is now the Director of CARES and CARES Independent Living and Learning Environment. Christy reflected on the early years, “In our second year, we opened a lab to support students in learning Activities of Daily Living (ADLs). The space had a small kitchen, bedroom area, and a washer and dryer to expose students to a real-life experience.”
Families sometimes struggle to find an adequate educational system that supports students with autism. “My initial experiences with autistic students revealed the limitations of traditional teaching methods,” Christy recalled. “It wasn’t until I received targeted training and support from Mentor Public Schools that I understood the importance of ‘out-of-the-box’ thinking. This shift, adapting my approach to match their individual learning styles, made all the difference.”
Mentor's CARES House: Autistic Education Comes Home
The CARES website explains that the program is a partnership with parents and the community, which provides a nurturing environment to develop the full potential of differently-abled students on the autistic spectrum using a multidisciplinary approach that addresses individual needs. It evolved by consolidating successful elements from other programs to create a unique curriculum.
The CARES Philosophy
CARES’s overriding goal is to provide a nurturing educational environment where students with autism can build on their strengths. To achieve its far-reaching mission, the school takes a comprehensive developmental approach, encompassing every aspect of a student’s life: social, emotional, academic, and behavioral. We believe that if students are given the right set of challenges and supportive strategies to overcome them, they will grow and achieve success.
The original vision for CARES was to serve the greater autism community by developing students’ strengths with the intent of later spreading the format to other school districts to help families and communities. Continued results and experimentation led to the conclusion that realistic environments better promote student achievement. The emerging successes in Mentor created the opportunity to open attendance to other school districts. CARES currently hosts students from sixteen school districts in Northeast Ohio.
Mentor CARES Program in Mentor
The Big "House" Idea
The CARES program continued to be refined with increased demand. “As we grew and saw the successes that kids were having, our vision became larger,” Christy recalled, “And I kept thinking: We need a house.” A house would embody an authentic learning environment to best produce lasting results. Mentor Public Schools’ incorporation of an additional autistic school lab increased the student population while providing specialized advancement in teaching personalized skills.
Christy explained that the CARES House did not come about by the vision of one person. It was a collaboration of many passionate people who care deeply about educating students with autism. After Mentor Public Schools shared their support for the CARES expansion, Christy pursued input from parent panels to create a cutting-edge program focused on teaching life skills with the goal of student independence after graduation. Parents were asked about the issues they experienced with their children and provided invaluable feedback about the ideal components the new house should have.
A property across the street from CARES was up for sale, and Christy approached the school district about using the location to build the CARES House. It was seen as a necessary piece of the educational process to better advance children with autism, and the project was approved. The property was purchased in June 2022.
The City of Mentor stipulated that the new house had to maintain the character of the existing neighborhood and be a beneficial, saleable property should the program cease. It would be a school that looked and functioned like a residential home that also had several amenities not offered in a typical house.
The CARES House was a shared vision designed to be a model home that could offer students a more realistic experience for learning life skills that could be seamlessly utilized in their own homes. The house would implement customized technologies with practical functionality to better serve a family with autistic children.
ThenDesign Architecture has had a strong relationship with Mentor Local Schools spanning decades. In 2011, the renovation of a wing in an elementary school converted the space into the CARES autism school and resource center. The school has grade-level specific rooms with specialized equipment to teach students general curriculum, life, and social skills. Since then, TDA has partnered with the district on numerous projects.
“Even before TDA did our high school renovation, I established a great working relationship with their architect, Ryan Schmit,” Christy said. “When I was ready to start this innovative independent learning house, I pitched Ryan my crazy ideas. He understood how my mind worked and suggested things I never even thought about.”
ThenDesign Architecture President Chris Smith, AIA, NCARB, LEED AP BD+C, was enthusiastic about the pro bono project and understood the importance of the CARES House for the autistic community. “TDA enjoys a long history of giving. The concept for the CARES House has the potential to impact lives and make a significant contribution to the autism community. When the opportunity to participate in this incredibly noteworthy project arose, we didn’t hesitate to donate our services.”
“It was exciting to be a part of the CARES project,” said TDA Project Manager Ryan Schmit, RA. “The program does amazing work and has positively affected hundreds of children and families since the facility opened. It has been so successful that families have moved to Mentor just to be closer to it.”
“Our history with Mentor Public Schools is a great example of how we create powerful relationships with our clients and become more than consultants but trusted advisors,” said ThenDesign Architecture Founding Partner and Executive Chair Robert Fiala, AIA, NCARB, APA. “We value the privilege of providing expertise to our clients and adding value to their communities.”
From the Ground Up
Having a school look and function as a residential home created design and construction challenges. The team had to find creative solutions to practical problems to attain a dual permit. After deciding that TDA would be the designer of choice, the next hurdle was finding an experienced residential construction company with the skills to accomplish unique goals while respecting the tight budget.
Christy sought assistance from various vendors in the area. “Many builders were intrigued by the project but not interested. ProBuilt Homes was the first to express genuine curiosity,” Christy recalled. “We sat down, and I explained the project and what we wanted. They agreed to collaborate, and it proved to be a wonderful partnership.”
The house was planned to be a comfortable, warm, and inviting space that served as a school in a suburban neighborhood. The blend of commercial and residential materials, technology, amenities, and design features made the project a unique opportunity for ProBuilt Homes and ThenDesign Architecture.
“It was exciting to take on such an unusual project,” said ProBuilt Homes Director of Operations Bob Myers. “Working closely with TDA, we helped Christy realize her dream. We typically work on homes that have seven or eight pages of blueprints. Ryan designed the house with a hundred. It was quite challenging, but the end result is where we shined. It fits well into the neighborhood, and nobody driving by would know that this house is actually a school.”
The key to success in constructing the CARES House was gathering enthused, dedicated partners. Horner Networks worked closely with the Mentor Public Schools’ IT Department to overcome the unusual challenges of the house’s customized technology needs. Other vendors included Ohio Desk and Kruger International (KI).
ThenDesign Architecture Architect Ryan Schmit gained support from the managing partners because the project aligned perfectly with the company’s core values of serving the community and improving students’ lives. Due to the healthy relationship established during past projects with Mentor Local Schools, the driving forces behind the decision to support CARES by donating time and resources was based upon the chance for the firm to help empower autistic students.
“The innovative depths of the CARES House run parallel with our firm’s mission,” said Robert Fiala. “The project combined our core values, social conscience, and expertise in educational design to create something for a broader audience. Our core values are more than creating relationships with clients and running a successful architecture firm. It has to do with investing in the communities we serve. We are proud to support the CARES program that empowers autistic students.”
The CARES House officially opened for the 2024-2025 school year.
Mentor's CARES House Construction
Technical Features Support Autistic Students
Safety was at the forefront of all design considerations. The 2,540 SF single-story CARES House is a natural learning space that provides a one-of-a-kind experience with specialized amenities that offer a comfortable and safety-centric environment.
TDA, ProBuilt Homes, and other vendors worked closely with Christy to implement unique technologies to support autistic families. Based on parent feedback and wish list items, the features evolved far beyond standard doors and bathtubs.
CARES House Features Include:
- A video display built into the bathroom mirror steps through various hygiene instructions.
- The wet restroom features a sensory bathtub that utilizes bubbles and lights.
- The simple button toilets use concealed water tanks.
- A house-wide sound system plays verbal cues to assist with the transition between activities.
- Non-verbal students can communicate ideas by pushing designated buttons on the walls.
- Specialized lighting adjusts colors to indicate bedtime, wake-up time, or conclusion of an activity.
- Monitors instruct students by displaying tasks and chores.
- Parents can observe activities from a monitor or phone through an in-house camera system.
- Dutch doors can be half-closed, allowing parents to supervise activities while providing a sense of privacy.
- The garage has changing station lockers and a sensory area.
- The exercise space in the garage has a treadmill, weights, and trampoline.
- Patio railings and a gated porch allow younger children to be outside in a more controlled environment.
- Exterior doors beep when they open to indicate that someone is entering or exiting.
- The kitchen range is a cool touch inductive stove for advanced safety.
- The lockable refrigerator is inside the butler pantry behind lockable doors to prevent unsupervised access.
- Adjustable window blinds are encased inside the glass.
- TVs are built into the bedroom walls to prevent damage.
- The living room fireplace is a no-heat video display.
The basement is the staff and parent training center, but it is also used for student movement exercises and playing games. When parents are invited to the house, they can participate in interactive lectures and group discussions. Every part of the house serves to better assist autistic students and their families.
“It was nice to collaborate with others who shared the vision of the CARES House,” remarked CARES Assistant Director Brittni Mejac. “They found clever solutions to the features we wanted to have. Now, the sky’s the limit.”
“We wanted to expand the skills we could provide, like cooking, maintaining a house, taking out the garbage, landscaping, and washing windows,” Christy said. “They will also learn how to live with others.” The goal of the house is to have students become an independent, productive part of the job force and community.
Mentor's CARES House Details
A Very Active House
“At the heart of our success is the ‘CARES Way,’” Christy said. “It’s a commitment to continuous learning, embracing change, and fostering a culture of kindness. Our team, who face demanding challenges daily, embody these principles. Their dedication is unparalleled, and I’m incredibly fortunate to work alongside such exceptional individuals.”
The experienced, highly-trained staff provides specialized instruction for each student with different needs. Students on the autism spectrum can range from verbal to non-verbal, requiring different approaches to suit their cognitive circumstances. Due to this, students and staff adapt activities and instructions on an individual basis.
CARES in Mentor has three occupational therapists, three speech therapists, three behavioral specialists, and one transition coordinator. Intervention Specialist Lindsey Hesson noted the progress in the first year of the CARES House, “The things that we’ve been working on for three years are being mastered here because it’s real life. It’s what they do at home. I’m blown away by how much they’ve grown.”
Autistic students can struggle to learn through traditional academics but have found success in retaining information by experiencing functional skills like reading and math in real-life situations. Checking a grocery list, organizing chores, measuring meal ingredients, and managing money using a credit card provide practical circumstances supporting independence.
The CARES House program is customized for maximum impact and success. Employing thoughtful routines, the students gain skills from repetition and personalized instruction. Lindsey described an outline for a day in the life of a CARES House student.
After the students arrive and enter through the garage, they use their designated lockers to put away coats and switch into their indoor shoes. They enter the house and check the daily schedule. Each student chooses which order to complete their morning routine of breakfast, hygiene, or sensory activity. Some enjoy bouncing on a ball in a quiet room, while others walk around the neighborhood. All staff and students meet in the living room to discuss the forthcoming day. Binders supply rotating chores and leisure activities to choose from and assign.
Some activities are weather-dependent, requiring creativity to maintain. This may include walking a designated path in the large basement rather than outside.
Students enjoy group activities like cooking, following an exercise video, or playing board games. Individual instruction to work on speech and set personal goals is implemented. They will also engage in service projects like preparing meals for teachers across the street to acclimate them to public interactions and serve the community.
“We make our lunches and sit down together,” Lindsey said, “This is one of my favorite parts of the day.”
After the meal, the students do their afternoon chores, such as cleaning the bathroom, vacuuming, or doing laundry. These household tasks teach personal responsibility while instilling a healthy work ethic to promote independence. Most afternoons end with leisure or movement activities or a group walk.
Community outings to the mall or grocery store help them feel more comfortable in a public space, exposing them to personal shopping and financial management. Bowling has become a cherished group activity at the CARES House.
There is a strong belief that CARES students can be successful in helping their community. “Training students to be independent allows them to engage in public activities, but also to just be a good neighbor,” Brittni said.
A Joyful House
Director of CARES Christy LaPaglia said, “Building the project was easy. Convincing people of its value was something else. It took just the right people to believe in the program and make it happen.” The early struggles of the program have paid off as momentum continues to build.
“Doing the unusual has made the program incredibly successful,” Christy noted, “Once parents came in to see what we have and I explained the program, they were fully on board. The CARES House provides an opportunity for parents to experience the features we have so they can implement them in their own homes.”
The CARES House helps parents see what their children are capable of. When a dedicated and passionate staff invests in the success and well-being of their students, the program can make a profound impact, delivering meaningful rewards for instructors, students, and their families.
Dawn Budziak has a son in the CARES program. “CARES has done a fantastic job planning and constructing this house. Every aspect of this home is tailored for students with autism. This year, there has been a 100% improvement in all aspects of Ben’s life.”
Another parent with a son in the CARES program is Clinical Psychologist Dr. Sherri McClurg, “We’ve just loved what they’ve done with the program. It has been phenomenal for Nic. We are blessed to be here in the house for the first year. We love what CARES has created both at the school and now at the house.” Sherri added, “We have been very, very happy.”
“I’ve noticed a lot of positives in my students,” said CARES Occupational Therapist Tara Krall. “I’ve seen them grow in their sense of pride. I’m getting a lot more smiles and high-fives now. It’s really exciting.”
“The kids love coming to school every day,” said CARES Intervention Specialist Lindsey Hesson. “They’re happy to be here, and that brings me a lot of joy.”
CARES Assistant Director Brittni Mejac echoed the sentiments of her fellow staff members, “The staff believes in this unique program because it provides endless opportunities. CARES is where my heart lies.”
Mentor School Board President Maggie Cook toured the CARES House and was impressed by the features it provides. “I’m so proud to support this innovative program. The students are being pushed to their highest potential, and we hear success stories.”
Mentor Local Schools Superintendent Craig Heath has been a staunch supporter of the CARES program from the beginning. He said, “Every single student has a gift. As educators, we help our students identify and nurture those gifts so they can grow academically, socially, and emotionally. This house provides unique tools for our students to develop the skills they need to share their gifts with the community.”
Mentor's CARES House Improves Lives
Graduating Into Independence
As students approach graduation from the CARES program at age 22, they work with Transition Coordinator Justin Bednarz to further develop their social and employment readiness skills. “We begin transitioning students from school-age services to the adult world so they can get a job or move into a group home,” Justin said. The CARES House utilizes natural settings to help students thrive.
Since the needs of each student are different, it is vital that the parents are involved because they have a significant role in student development. Justin works with parents, teachers, the Lake County board, and the Chamber of Commerce to spread community awareness and seek additional resources.
Justin explained, “The more comfortable the community and local businesses are, the more successful our students will be. They can spread their wings, but that is only possible with community support. A beautiful transition is when a student can move into a group home and get a job. It is never easy, but the skills they learn will increase their opportunities for success.”
Mentor's CARES House in Action
Mentor CARES House: A Hopeful Future
The CARES program was designed to be adaptable so it can be replicated nationally and give autistic students a greater chance of a successful adulthood. Justin expressed his hopes for further prosperity, “I’m excited to see our growth. It would be great for this to be a model house where people can come and see what we do here.”
Christy said, “I’m so grateful to the Mentor administration and the Mentor Board of Education for supporting this project from the very beginning.” She continued, “I would love to see this program duplicated in other public school districts across the country.”
The CARES program in Mentor reaches its capacity every school year. “We’re full here, and it kills me that we can’t take on more students. I get calls every day,” Christy said.
Parent Dawn Budziak was grateful for the CARES House and its notable impact on her family. “I didn’t really understand how important something like this was until it was here. Every kid needs an opportunity to try something like this.”
TDA Project Manager Ryan Schmit, RA, expressed optimism for the potential of the CARES House as a prototype for other programs, “I’m excited because the house is very impressive. But I’m more excited to see how it evolves and grows into other areas.”
With the help of a supportive school board, other districts can build a similar program based on the CARES and CARES House framework. According to Christy, those willing to invest in the program will reap the rewards. “I hope more families tour the house to see the technologies and features so they can adapt them into their own homes.”
“This isn’t the first time TDA has partnered with our clients to create a new educational model,” said Chris Smith. “It’s always inspirational for our designers to actively participate in unique and inventive projects. We are truly proud of our longstanding partnership with Mentor Public Schools and the innovative CARES House.”
Christy shared her vision for opening the program to communities and families. “I want them to come to witness what we have done and see our successes. Then, they can take the bits and pieces that work for them and build their own.”
The Mentor Local Schools’ CARES program currently services sixteen additional school districts in the area. When programs open in other states, it would be possible to provide more autistic students with the same life-changing opportunities.
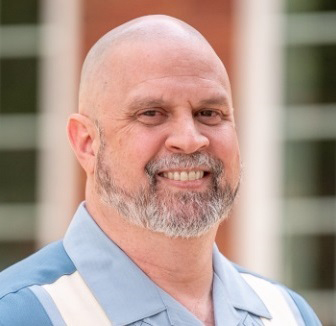
Marc Cebrian
Get our newsletter with insights, events and tips.
Recent Posts:
Mentor’s CARES House: Autistic Education Comes Home
Perry High School Unveils a State-of-the-Art Welding Lab
ThenDesign Architecture Celebrated its 35th Anniversary
Capital Improvement Plans Work
Rocky River’s Transformative Renovation
Cuyahoga Falls 6-12 Campus Construction Tour


