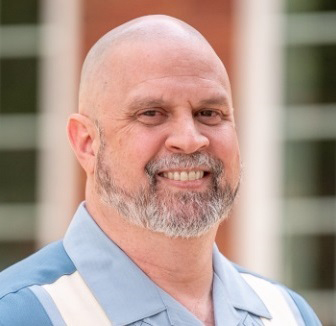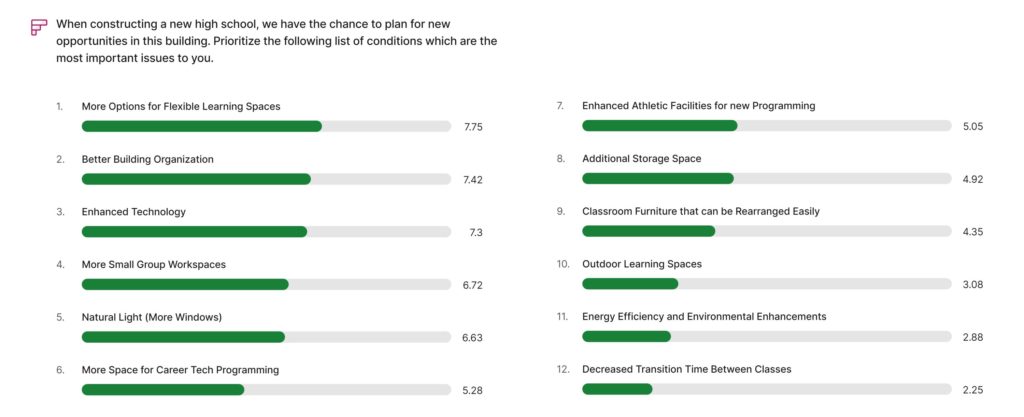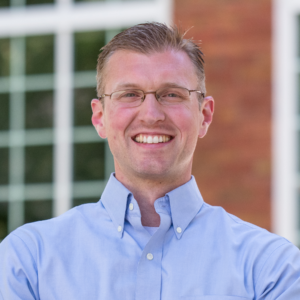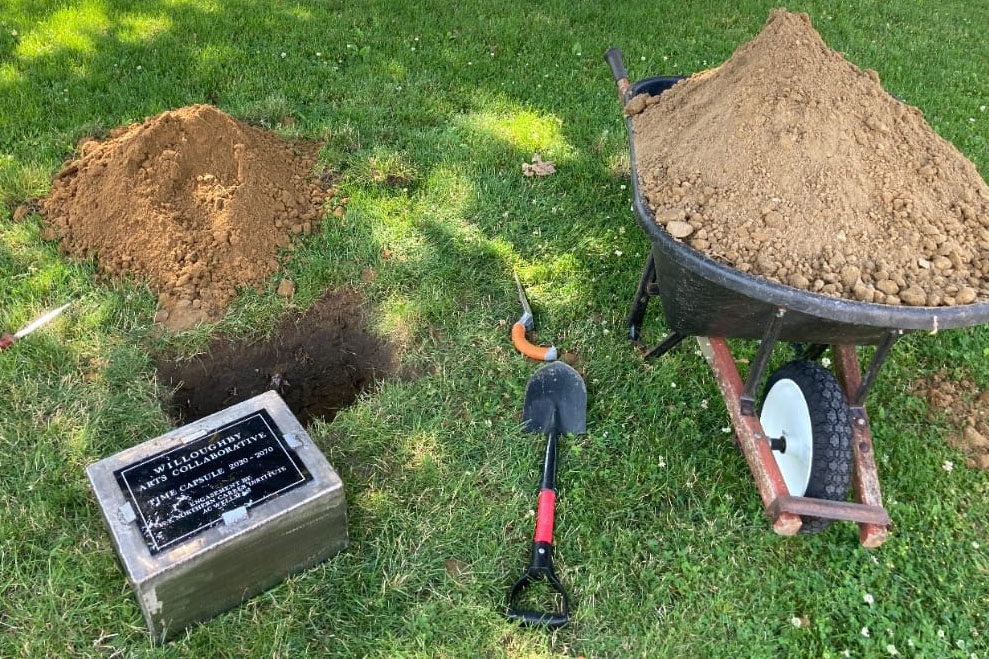New Mentor High School Baseball Field Opens
With fanfare and an abundance of free hot dogs, the new all-synthetic turf baseball field at Mentor High School opened on March 29, 2024. The updated athletics field is now affectionally called “The Yard.” It features an improved drainage system, fresh netting, a modernized press box, and a state-of-the-art sound system.
Mentor Public Schools hosted a pregame ceremony with an official “first pitch” before the Cardinals varsity team took to the field. The first game was well-attended by the enthused local community and parents, who turned up to demonstrate their support for the Mentor athletics program.
New Mentor High School Baseball Field Opening Day
Hot Dogs and Baseball
Design for the athletics facility began in the summer of 2022, according to ThenDesign Architecture Project Manager Ryan Schmit. He enjoys working on projects like this, understanding how vital extracurricular activities are in developing a well-rounded student experience.
Cardinals Coach Jeff Haase told the News-Herald he looked forward to the exciting potential of the new ballfield and what it means for the athletics program. “It keeps the kids invested,” he said. “When you look at this as a whole, it’s a great facility to have as a community and a worthy investment for the program.”
The Cardinals were eager to experience the new field during the season opener and secured their first victory.
Rodger, a longtime Mentor resident, attended the inaugural game and felt optimistic about what it means for the Mentor community, “I’ve watched our teams play for years and have seen so many changes and improvements in the players, the coaches, and the fans. I think this is a huge improvement for our athletic program.” He continued, “Having a field like this feels like a completely different experience. It will help our kids. I also hope they keep serving these hot dogs!”
A Day for the Students and the Community
Not Just About The Sports
The all-synthetic turf field is a significant upgrade for the Cardinals, offering them the opportunity to play in various conditions and leverage their strengths. While it may require some adaptation, the Cardinals are thrilled to make the most of their new home turf.
As the team inaugurates “The Yard,” they anticipate a significant playoff run and a continued commitment to their baseball program supporting the next generation of students.
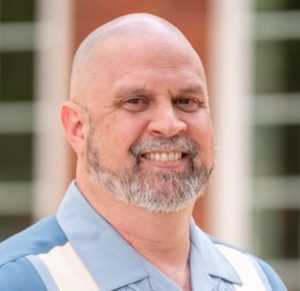
Marc Cebrian
Communications
Get our newsletter with insights, events and tips.
Recent Posts:
Mentor’s CARES House: Autistic Education Comes Home
Perry High School Unveils a State-of-the-Art Welding Lab
ThenDesign Architecture Celebrated its 35th Anniversary
Capital Improvement Plans Work
Rocky River’s Transformative Renovation
Cuyahoga Falls 6-12 Campus Construction Tour
Claire Bank Selected as 40 Under 40 Honoree
