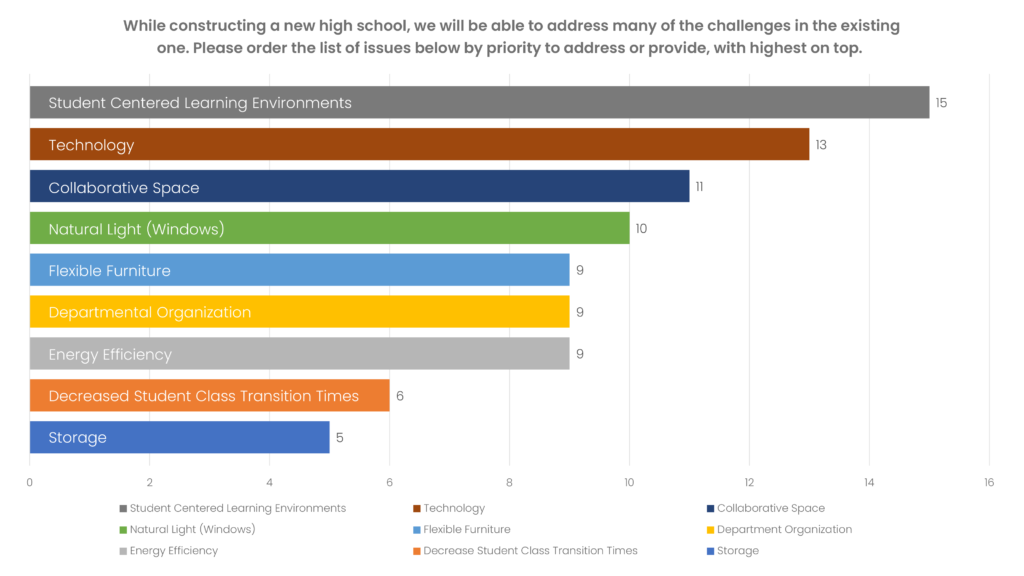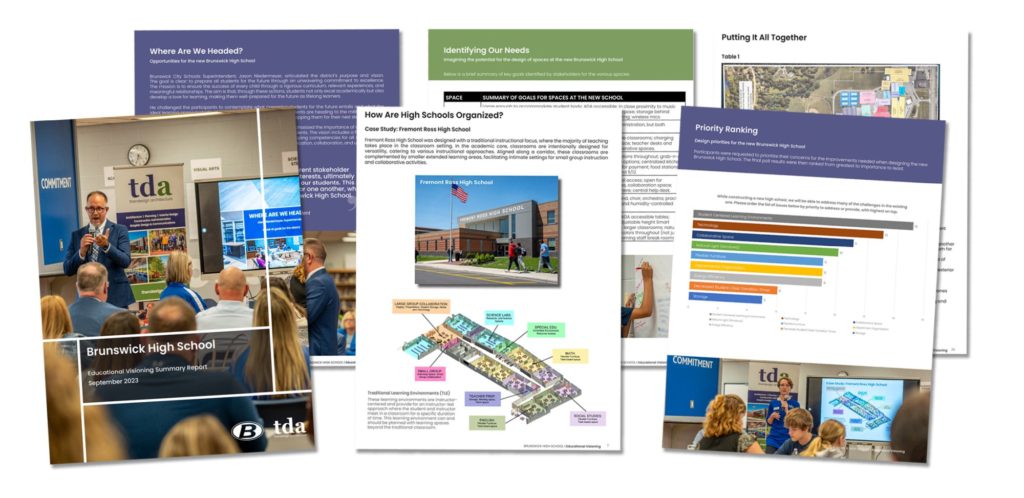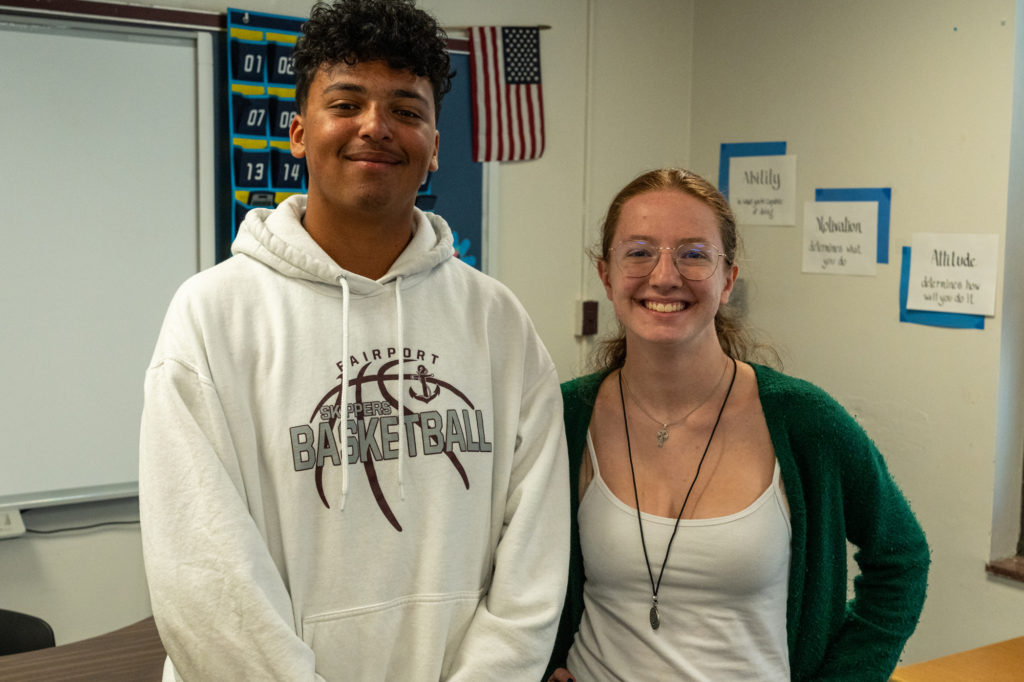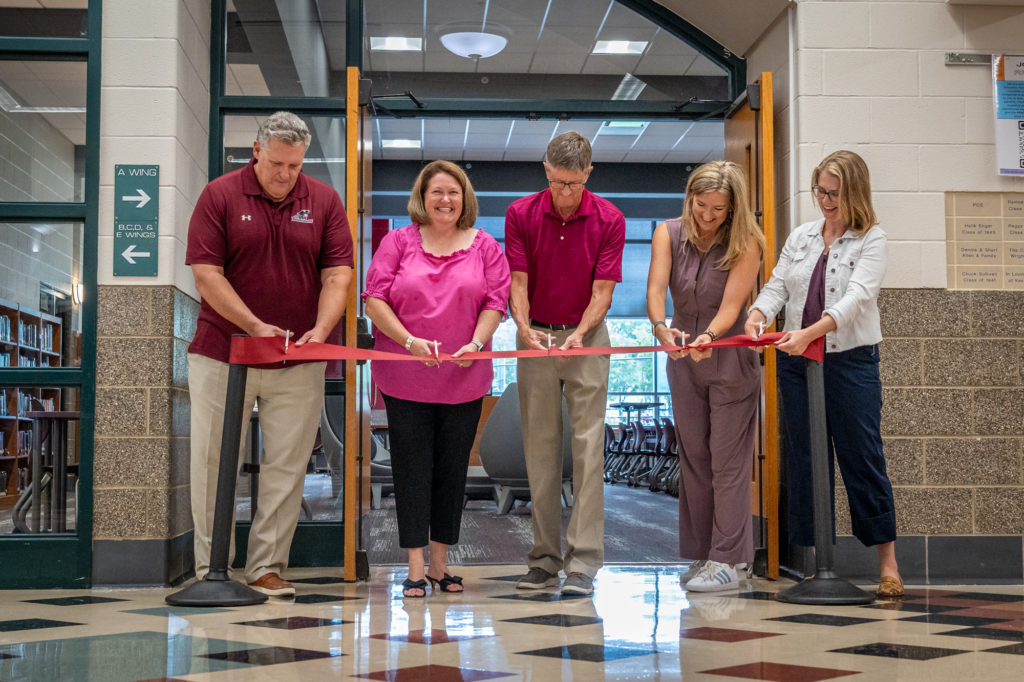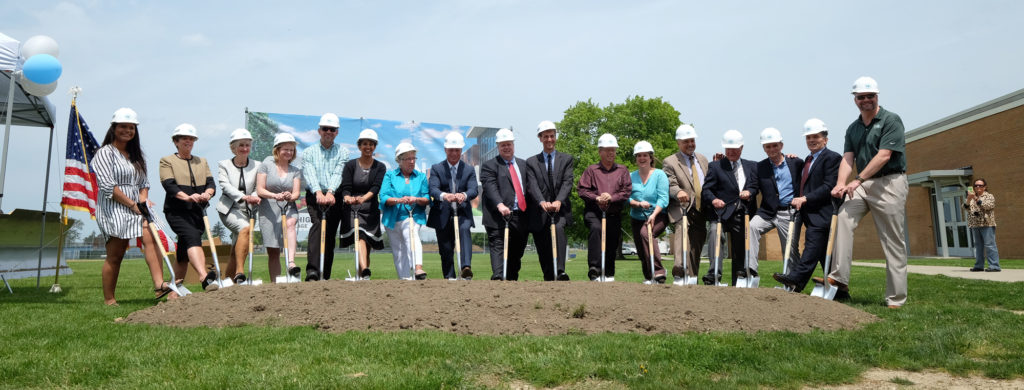Understanding the Impact of Quality Athletic Facilities
When the Kirtland Local School District decided to renovate and redesign the Kirtland High School stadium, the intent was to provide a cutting-edge facility that encouraged opportunities for athletic excellence for their students.
The extensive stadium renovation included a safety-tested artificial turf, a polyurethane track surface, a youth play area beyond the endzone, a video scoreboard, LED stadium lighting, an updated electrical system, and improved stormwater management. The stadium layout was also redesigned by moving the visitor stands outside the track, providing adequate space to accommodate soccer games in addition to football.
The completed stadium was officially renamed Wilson Stadium after former alum John Wilson. Kirtland Local Schools partnered with ThenDesign Architecture (TDA) to provide architectural and design services by working with school administrators to update the stadium. Marous Brothers Construction was the construction manager at risk.
After the ribbon cutting ceremony on August 26, the first home football game commenced.
Sports Is Not Just About Sports
Superintendent Chad VanArnhem conducted research proving the correlation between student involvement in extracurricular activities and higher GPAs. He discovered that being engaged outside the classroom helps student effectiveness inside the classroom. School sports programs exercise students’ bodies and minds, assisting in their personal development on the field and off.
Kirtland LSD Athletics Director Matt Paul commented that students will get more out of the programs than just playing a sport. He sees the value of providing an exceptional athletic facility to encourage participation and community support, “I learned from working with teammates and coaches and about life by playing on the field more than I ever did in a classroom.”
Ribbon Cutting Ceremony and First Home Football Game
Better, Quicker, and Safer
The renovation of Wilson Stadium was designed with safety in mind. The main component of the project is the high-grade synthetic turf that enhances athletic performance while providing a more reliable play surface. Even two days of historic rain before the first home game was not a concern.
Lead architect Claire Bank, RA, of ThenDesign Architecture, said that the decision to install synthetic turf gained momentum among staff and students, “There has been a lot of excitement around the new turf because it will expand the time players will be able to use the field.” She continued, “Since the field will be synthetic, it can be used during a broader range of weather conditions without creating unsafe conditions or damaging the surface.”
Both soccer and football players noted the stark difference between the new turf and the former grass field. There is a sense of improved speed and agility. The artificial turf is level and consistent across the field, minimizing the risk of rolled ankles and strained hamstrings due to divots or mud.
Wilson Stadium’s new synthetic turf field provides uniform predictability so that athletes can focus on their gameplay and not worry about injuries.
Aerial Photography Courtesy of Marous Brothers Construction
If You Build It, They Will Play
“Kirtland’s successful athletics program is the pride of the local community,” noted Claire Bank. “Driving through Kirtland on a game night, the stadium comes alive. You can feel the enthusiasm in the community for its students. The stadium is vibrant, projecting that classic high school experience. It was an honor to be a part of its transformation.”
The newly renovated Wilson Stadium creates opportunities for athletes to get the most out of their talents. Achieving personal excellence is now matched with a facility to reflect that quality. Respect, selflessness, and perseverance are only a few of the traits students can be exposed to while participating in extracurricular activities like the athletics program at Kirtland.
Wilson Stadium is a modern athletic facility that all Kirtland High School students and their parents can be proud of.
On December 1, the Kirtland High School Football team won the OHSAA Division VI State Championship with a 15-1 record for the 2023 season.

Marc Cebrian
Communications
Get our newsletter with insights, events and tips.
Recent Posts:
Mentor’s CARES House: Autistic Education Comes Home
Perry High School Unveils a State-of-the-Art Welding Lab
ThenDesign Architecture Celebrated its 35th Anniversary
Capital Improvement Plans Work
Rocky River’s Transformative Renovation
Cuyahoga Falls 6-12 Campus Construction Tour
Claire Bank Selected as 40 Under 40 Honoree

