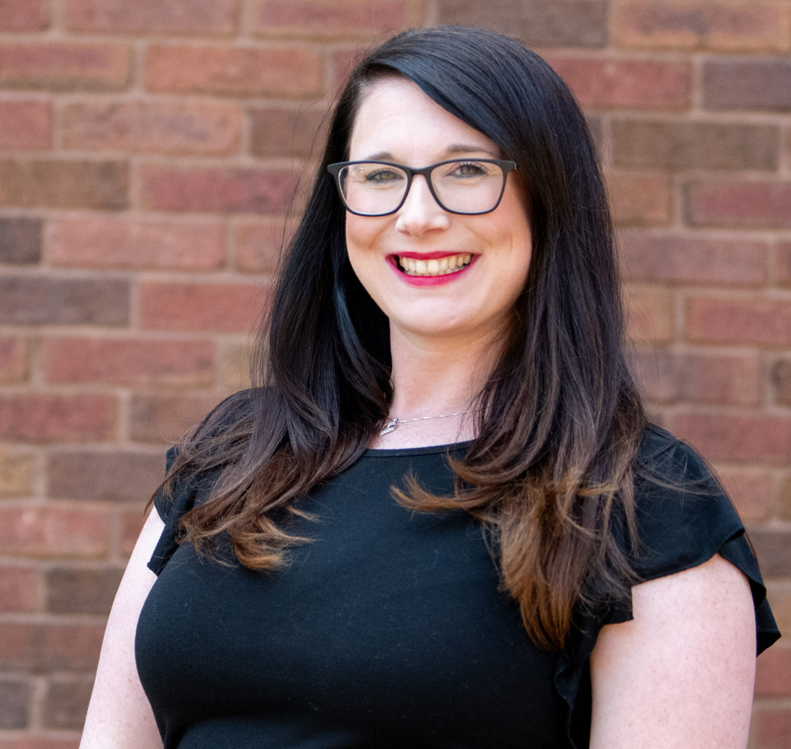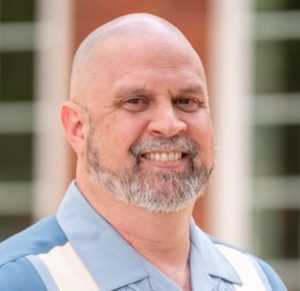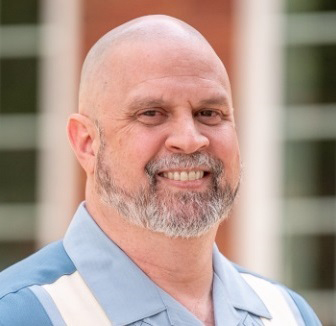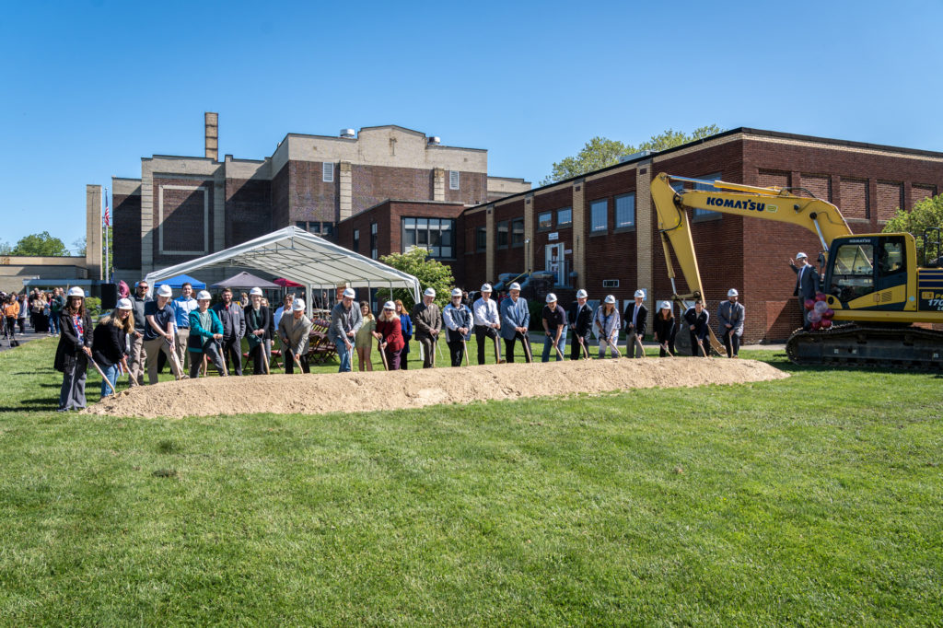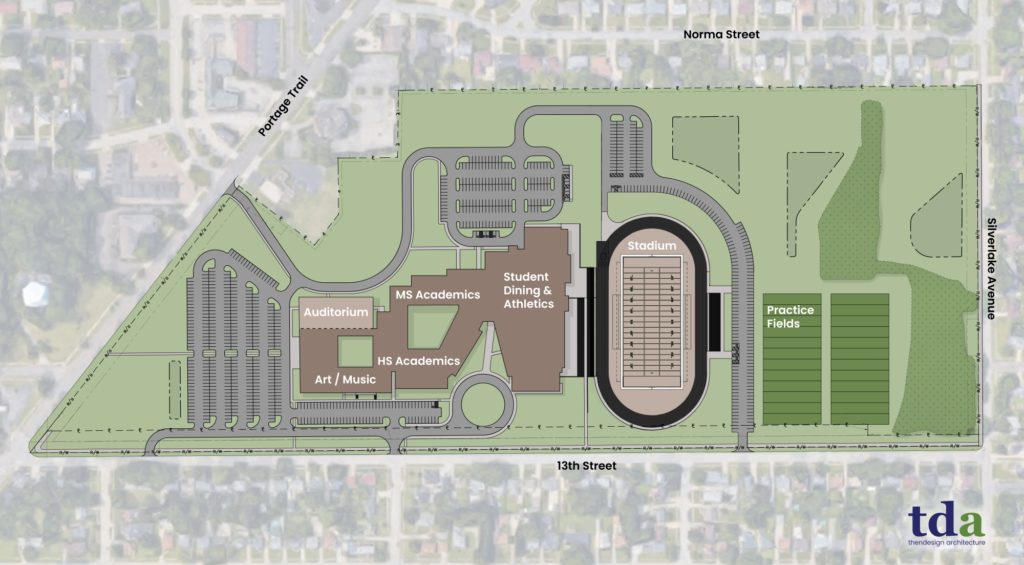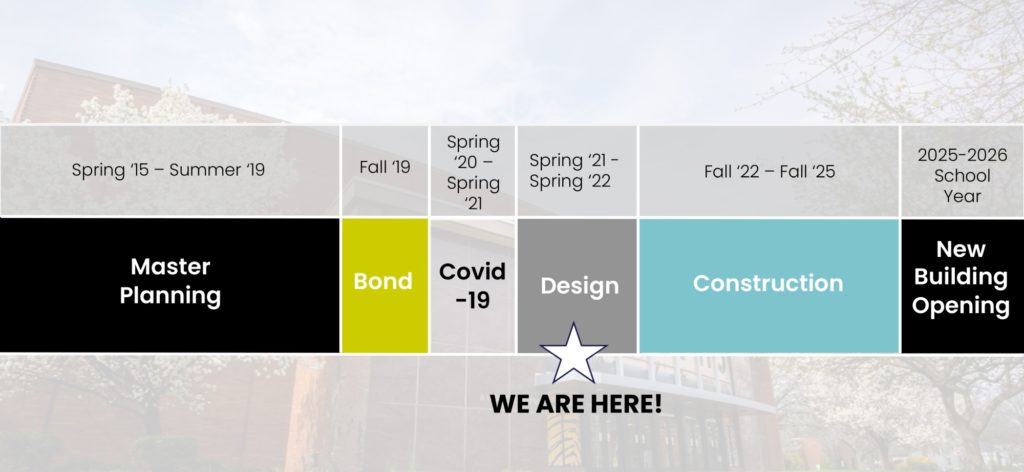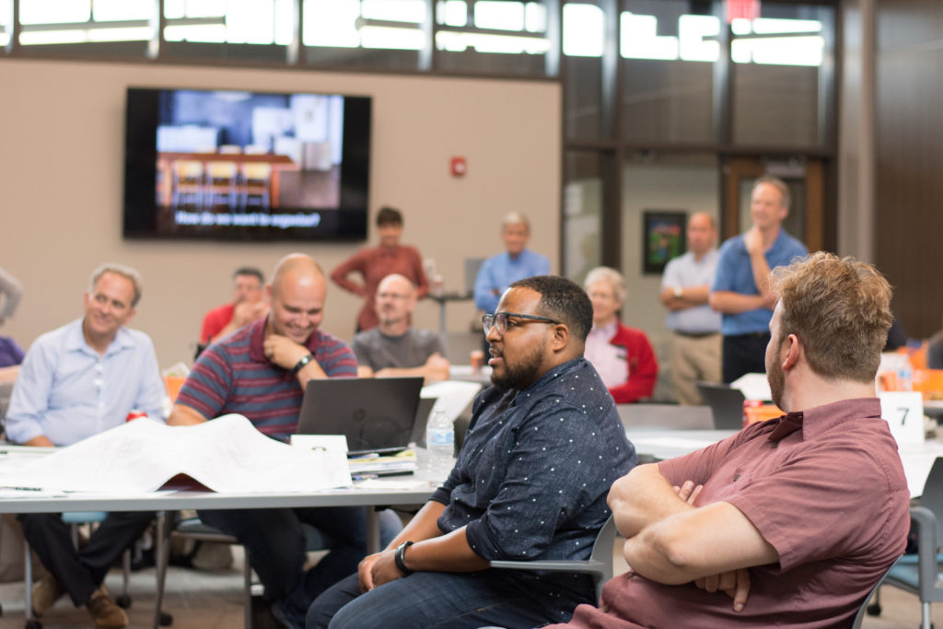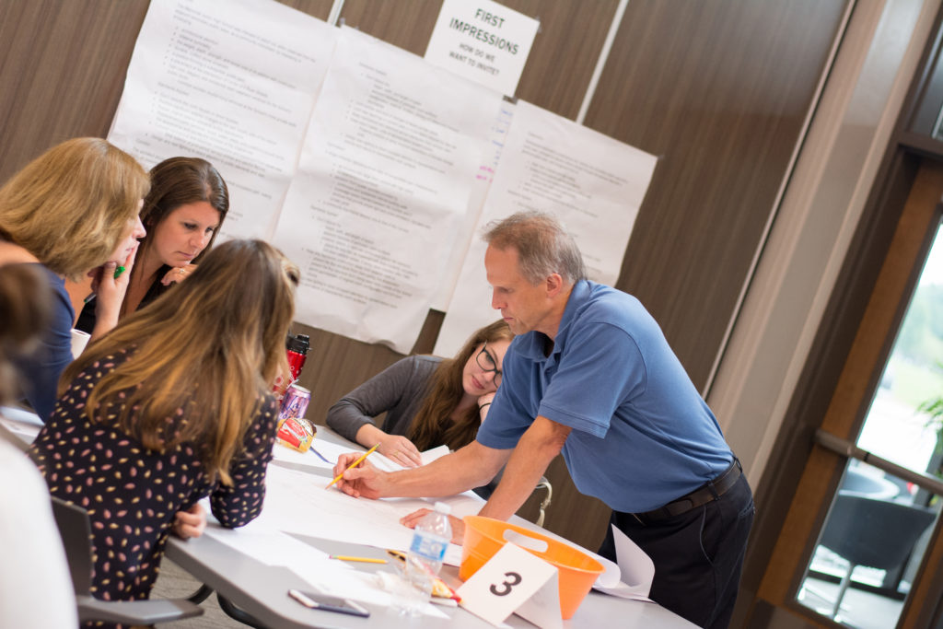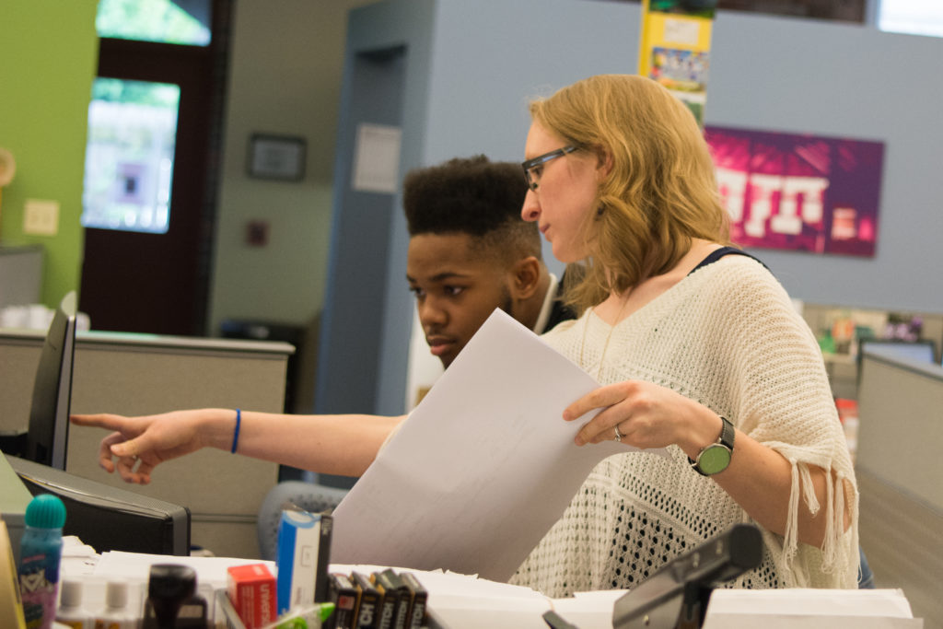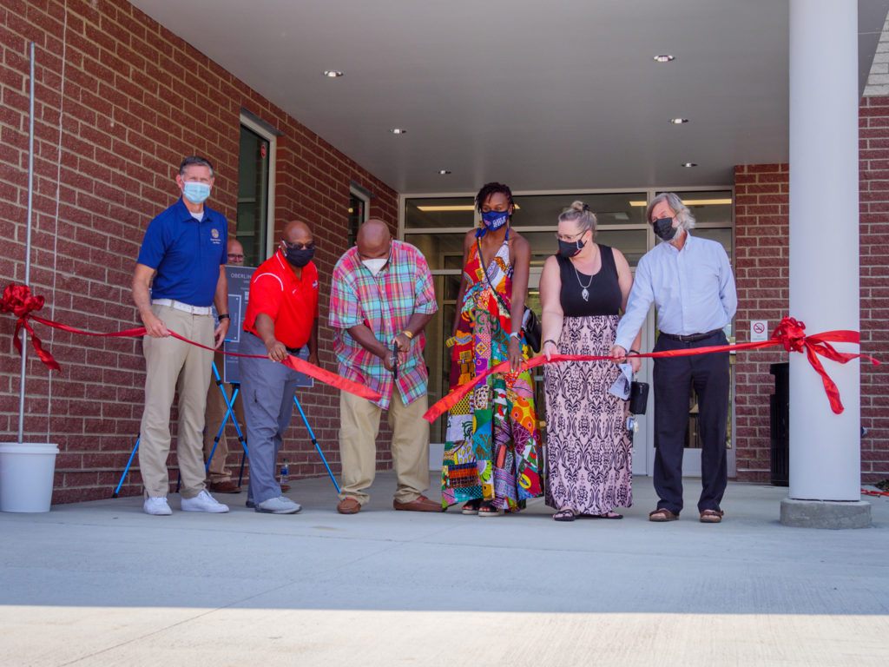A Product of Wise and Thoughtful Planning
The new Geauga County Office Building is a 115,700 SF facility in the geographic center of rural Geauga County that will serve the community for decades. Designed to house the Board of Commissioner’s offices and consolidate county services into one building, it blends the surrounding landscape with a functional, modern aesthetic while incorporating sustainable features in a timeless nod to Geauga County’s natural resources and beauty.
The three-and-a-half-story building has a partial ground floor in the rear. It is situated on the larger Claridon Township campus, near the sheriff’s office, the University Hospital site, the Geauga County Public Library, and the Geauga Board of Mental Health. The new campus provides valuable resources and brings additional jobs and revenue to the area.
This project was conceived and budgeted years ago because of wise forethought and thoughtful planning by past and current Geauga County Commissioners. The land for the building was purchased in the 1970s, and the commissioners began saving money to support the new construction. Upholding this vision, the County kept an essential promise to residents that they would fund the project from a capital fund, not a new tax.
New Geauga County Office Building to Serve the Community for Decades:
Planning and Design
ThenDesign Architecture (TDA) planned and programmed the county building with the commissioners and multiple department stakeholders, representing various aspects of Geauga County and the community they serve.
The new building houses offices for County Commissioners James W. Dvorak, Ralph Spidalieri, and Timothy C. Lennon. The space also includes offices of the Archives and Records Center, Auto Title Office, Board of Elections, Building Department, Community and Economic Development, Department on Aging, Health District, Job and Family Services, Ohio License Services, Planning Commission, Veteran Services, Water Resources, and more.
After many programming and design meetings, the architects archived a timeless aesthetic that responded to the forests surrounding the site. This way, the spaces would reflect the natural beauty of the county and mimic the color scheme of the nearby Geauga County Public Library Administrative Offices.
The New Geauga County Office Building Fly-Through Animation:
Community Benefits
“I can envision this area to be more than just a hospital and some county buildings,” commented Timothy Lennon, one of three Geauga county commissioners. “This can be a destination for residents of Geauga County and beyond, providing not only healthcare and county services but potentially business opportunities, as well.”
Residents are now better served by having a single facility that houses the many agencies that represent them, as opposed to needing to visit each one in their own building. Also, with these agencies under one roof, it is far easier for employees to collaborate.
The county commissioners placed high importance on keeping the community informed throughout the multi-year design and construction process of the new office building. Due to this, Geauga County created a website for community members and taxpayers to stay educated regarding project funding and status.
Ribbon Cutting Ceremony
The Geauga County Office building officially opened its doors with a celebratory Ribbon Cutting Ceremony on June 24, 2022. County Administrator Gerry Morgan gave opening comments and introduced the two attending commissioners. Among those in the audience were representatives of ThenDesign Architecture, NV5, and Donley’s Independence Construction.
Watch the New Geauga County Office Building Ribbon Cutting Ceremony:
Project Manager Brad Gellert commented, “The design team is thrilled to have been given the opportunity to bring to life the Commissioners’ vision of a new multi-department building with modern, flexible workspaces and an open, inviting environment that serves all Geauga residents.”
Photos of the Ribbon Cutting Ceremony on June 24, 2022:
Exterior Aesthetic and Sustainable Features
The exterior boldly exhibits an organic brick pattern, while wood grain metal siding is reminiscent of the neighboring woodland. These exterior design elements better integrate the building into the landscape and preserve the spirit and aesthetic of the valuable wetlands.
One of the key features of the new office building is its energy efficiency. The building has been designed to be energy efficient and reduce operating costs. To optimize energy savings and reduce solar glare, the narrow building footprint is oriented north to south to conserve energy for heating and cooling while maximizing the amount of daylight that deeply penetrates the building.
Additionally, materials used on the exterior are easy to maintain. LED lighting and sophisticated temperature control systems throughout the building lead to additional cost savings.
Interior Design Elements
Jennifer Murray, NCIDQ, a Geauga County resident, was the interior designer for the facility. She worked to create a modern, functional environment for Geauga County staff and inviting spaces for Geauga County residents. Working closely with the commissioners, the interiors team developed material finish palettes, furniture packages, and custom signage throughout.
The sizeable two-story lobby includes a custom-designed LED chandelier that provides functional lighting and color, allowing another opportunity to combine the interior environment with the surrounding landscape.
The main staircase, accessible from the lobby, was designed to encourage pedestrian use through various methods. The perforated metal stair treads allow natural light through them, complementing the large exterior windows. It creates a much more welcoming environment than most simple egress stairways. The interior was finished with ornamental masonry mimicking the exterior brick pattern, giving off a natural feeling and warming the space.
In all the common spaces, three life-sized murals depicting local landmarks further bring the exterior into the space and celebrate Geauga County’s natural beauty.
Photos of the Finished Geauga County Office Building's Interior Details:
A Path to Success
The new Geauga County Office Building is an efficient way to serve the residents of Geauga County by consolidating previously separated services into one building. Consolidating services allows for collaboration between departments, lower facility maintenance costs, and ease of use for visitors. With the project completed on time and within budget during the challenging coronavirus pandemic, the commissioners, staff, and community have a modern facility that will serve the county’s needs for decades to come.
Project Design Challenges
- The Geauga County Office Building seamlessly integrates into the surrounding landscape and evokes the natural beauty of Geauga County. It maximizes its connection to the outside while employing a variety of sustainability features.
- The new facility consolidated fifteen departments under one roof. This provides a streamlined experience for residents seeking assistance from various county services.
- Design and construction were conducted during the challenging coronavirus pandemic. Staff accomplished engagements remotely, seeking input and providing updates to residents and stakeholders.
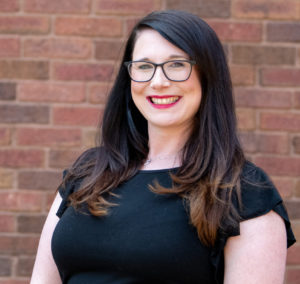
Jamie Doganiero
Communications
Get our newsletter with insights, events and tips.
Recent Posts:
Mentor’s CARES House: Autistic Education Comes Home
Perry High School Unveils a State-of-the-Art Welding Lab
ThenDesign Architecture Celebrated its 35th Anniversary
Capital Improvement Plans Work
Rocky River’s Transformative Renovation
Cuyahoga Falls 6-12 Campus Construction Tour
