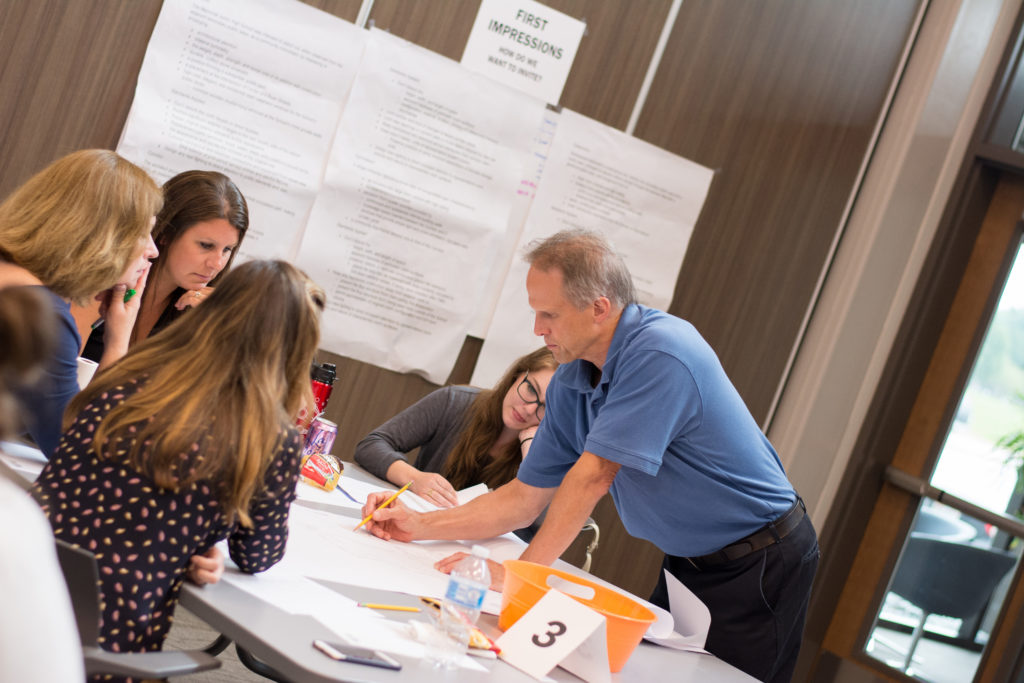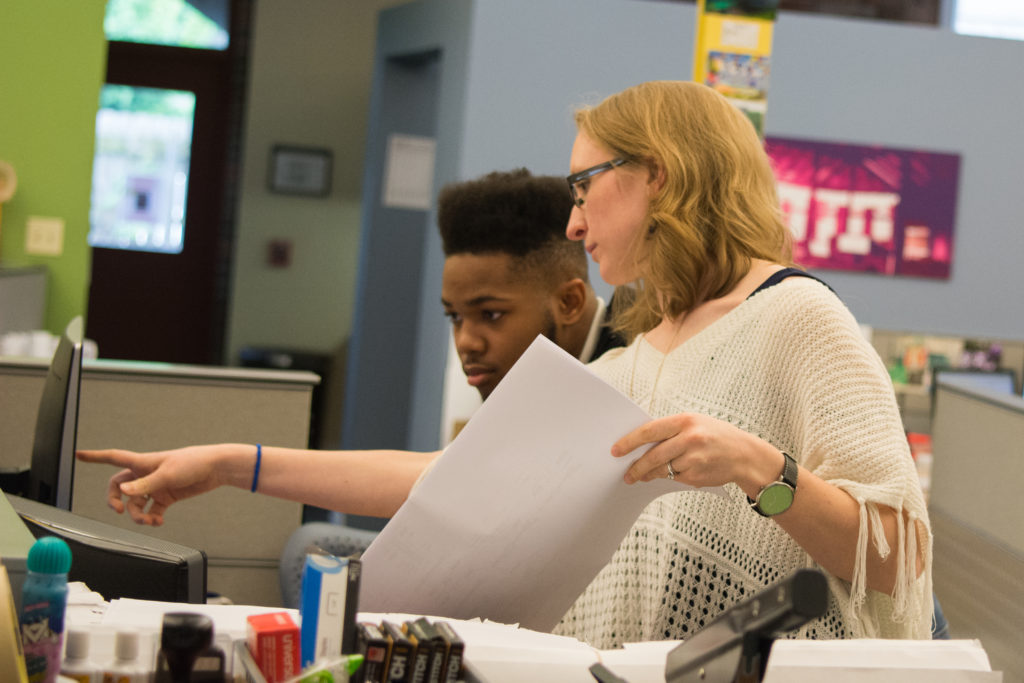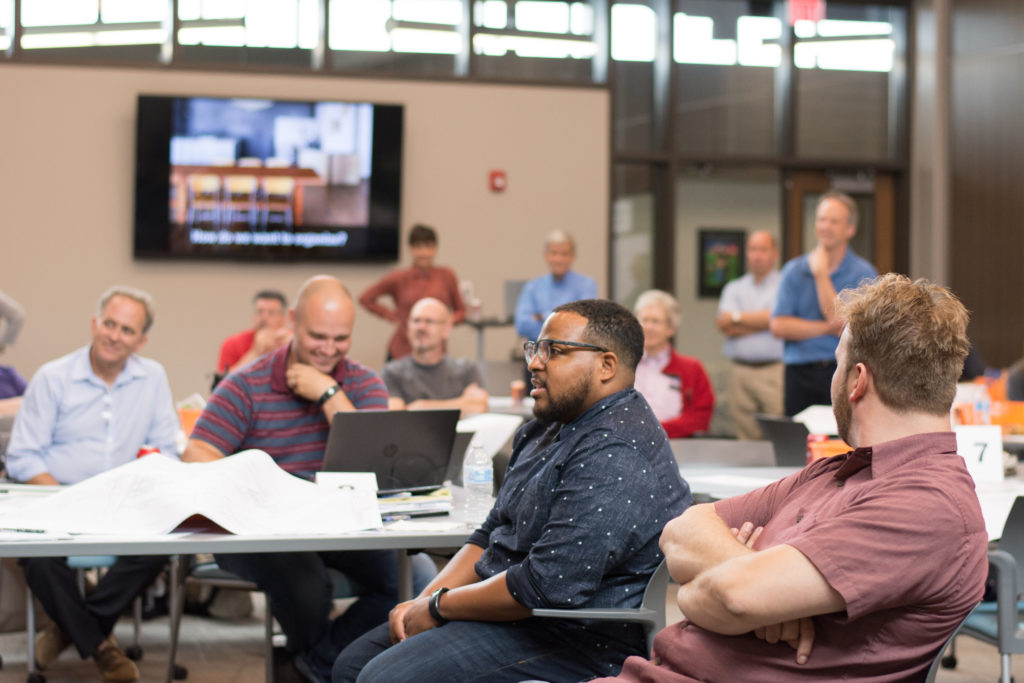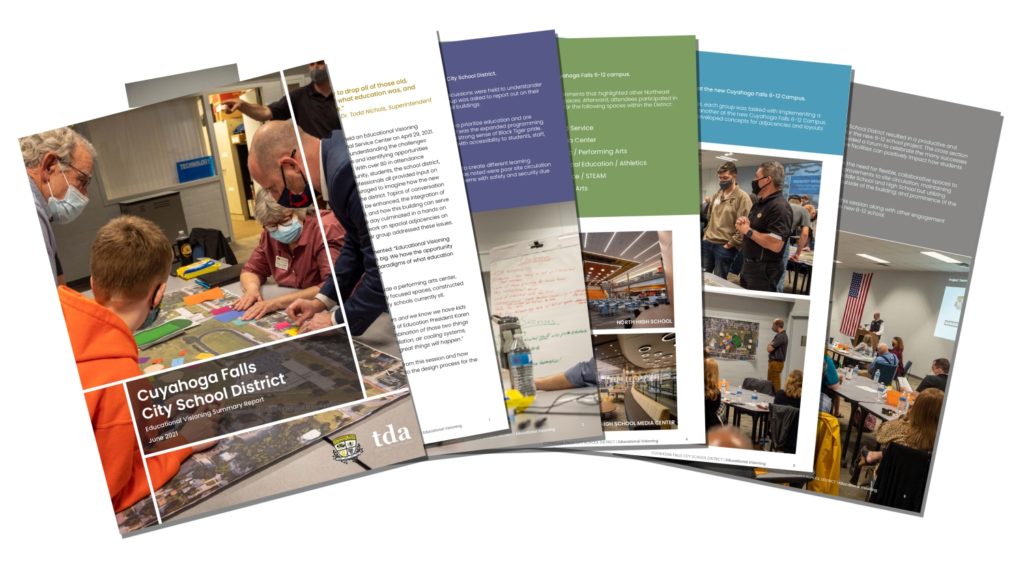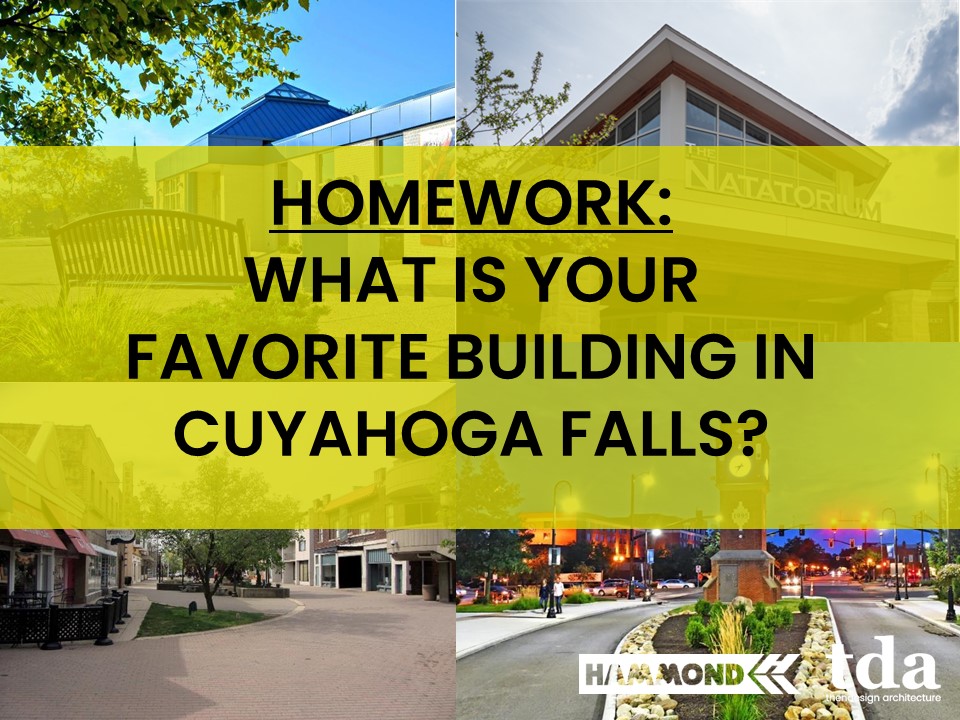Silver Lake Elementary Playground Engagement, Cuyahoga Falls
In early May, students at the Silver Lake Elementary School in Cuyahoga Falls, Ohio gathered with architects, teachers, and district administrators to design a new playground for their school. This new playground, which is a part of the capital improvement program in Cuyahoga Falls, adds updated equipment for the young students at this longstanding neighborhood school.
Since collaboration is a foundational principle of TDA’s architectural design process, including the stakeholders who use it most—in this case, elementary school students—is important. This collaboration allows them to enjoy their new playground and take pride in having a hand in its design.
See the students "in action" during the playground engagement:
Interactive Design Activities
To get feedback from students, architects held a design “charrette” to gather information and jointly develop a site layout with students for this project.
A design “charrette” is a collaborative activity, where stakeholders gather to map solutions on a challenge they face. In this project, the stakeholders were the elementary students and educators, and the challenge was deciding on playground equipment and how it would lay out on their site.
Silver Lake Elementary Playground Engagement
Designers created three primary activities to work out solutions with the group.
- The first activity focused on surveying students on their favorite games at recess. These conversations provided valuable insight into what types of activities the students liked doing on their playground. Questions like, “Do students use equipment like swings and climbing walls the most or do they prefer open space for games of tag and other outdoor activities?” guide overall layouts.
- The second activity was designed to gather information about students’ favorite equipment and how these would be used alongside their favorite outside games. Using sticky dots, students identified what equipment they preferred and whether it promoted climbing, swinging, jumping, or running. This allows designers to select equipment that will be used most.
- Finally, the third activity challenged students to think like designers and develop their own playgrounds. Then, they would present their solutions to their peers. Using simple materials in small groups, they built a version of their playground on their site. This gave them the chance to think “outside the box” with equipment types, color, texture, and ground materials. With this information, architects could more easily understand spatial relationships between pieces and what types of materials students preferred.
These three activities provided valuable feedback to guide the overall design of the playground. It gives these young “stakeholders” a chance to take responsibility for their environment and how they could best use the space on their site.
While students may not get all the equipment they planned for, such as swimming pools, pirate ships or rocket blasters, they can think creatively about space and how they would use it for themselves.
Silver Lake Elementary School students designed their own playgrounds and presented to their peers.
Value of Collaboration
Gathering input from a variety of perspectives and ages better informs the layout of architecture, site plans, educational design and even playgrounds. Like Educational Visioning, where community members provide feedback on their priorities for a new or renovated school, this idea also applies on a small scale, as with playgrounds or sports fields.
While it may be easy to overlook stakeholder engagement in such a simple design, seeing a playground through a student’s perspective helps designers more effectively plan the space, and address both budget and time constraints.
This helps architects deliver a playground that fits the needs of the district, the surrounding community and the kids who will be using it the most.

Ryan Caswell
Communications
Get our newsletter with insights, events and tips.
Recent Posts:
Mentor’s CARES House: Autistic Education Comes Home
Perry High School Unveils a State-of-the-Art Welding Lab
ThenDesign Architecture Celebrated its 35th Anniversary
Capital Improvement Plans Work
Rocky River’s Transformative Renovation
Cuyahoga Falls 6-12 Campus Construction Tour
Claire Bank Selected as 40 Under 40 Honoree

