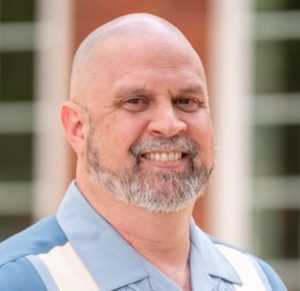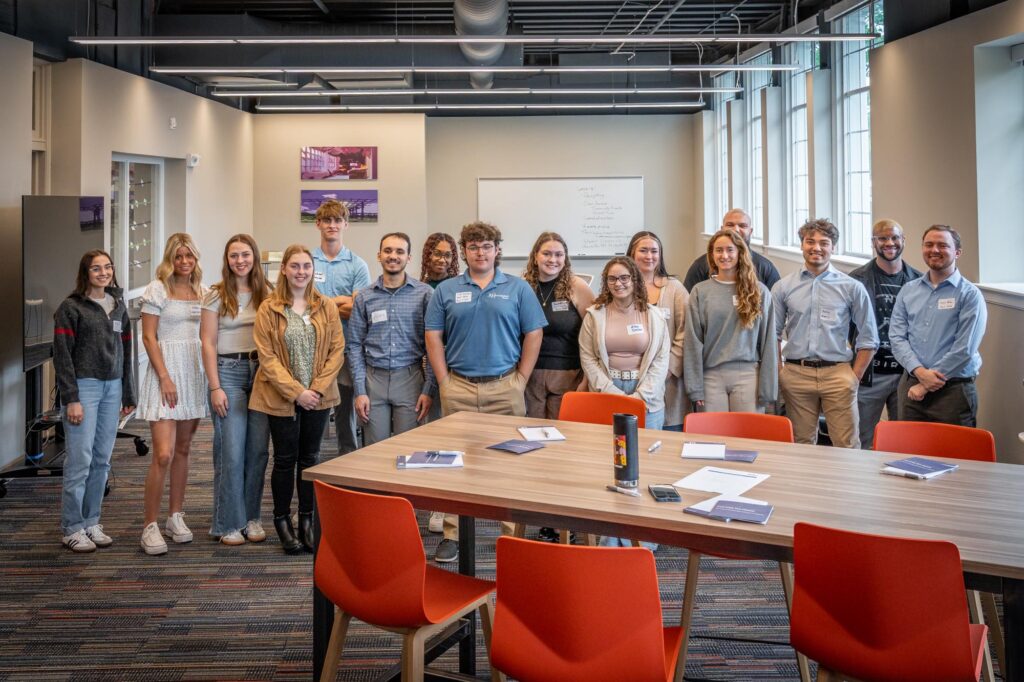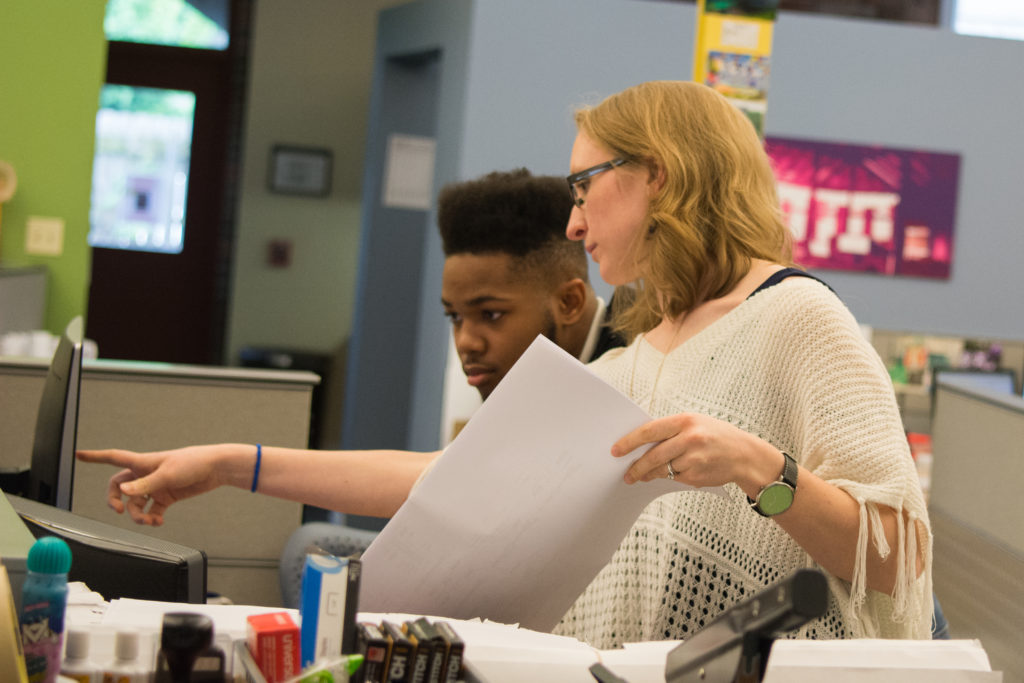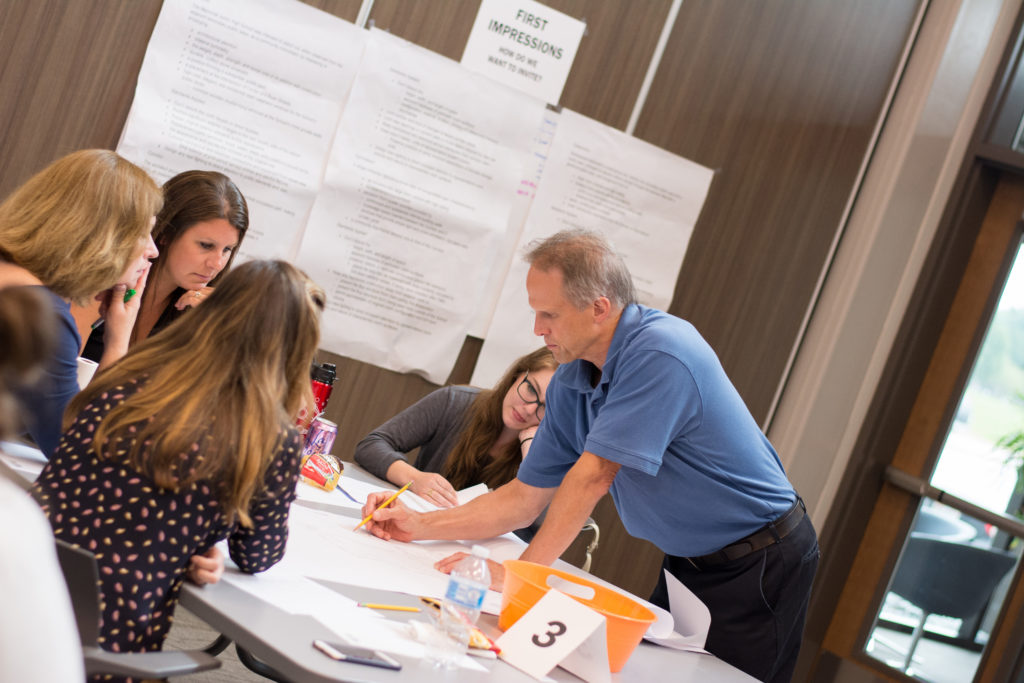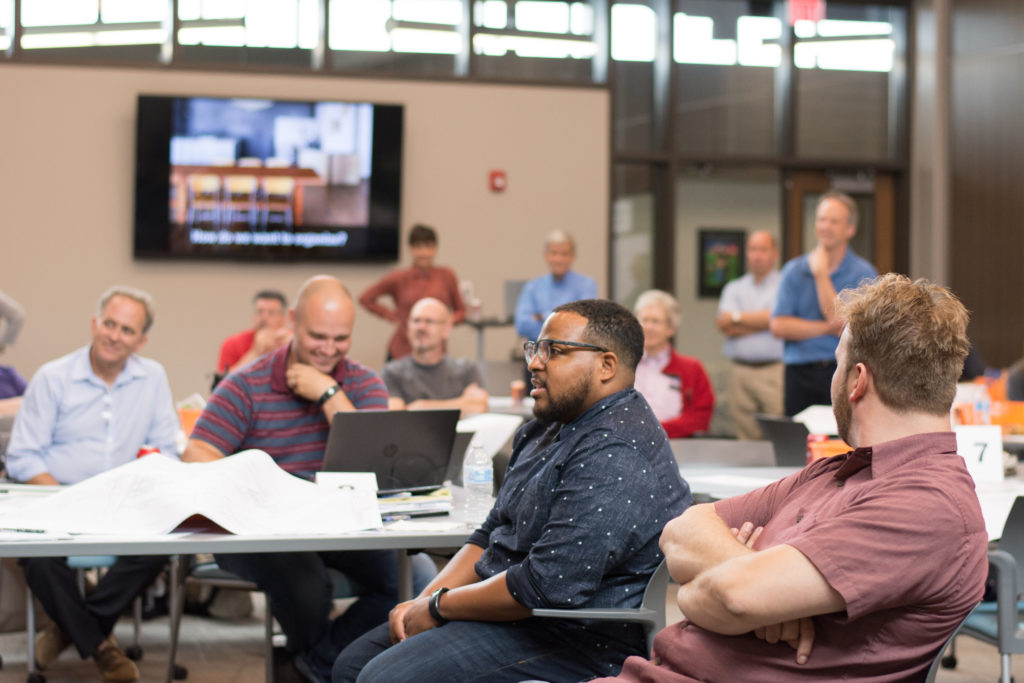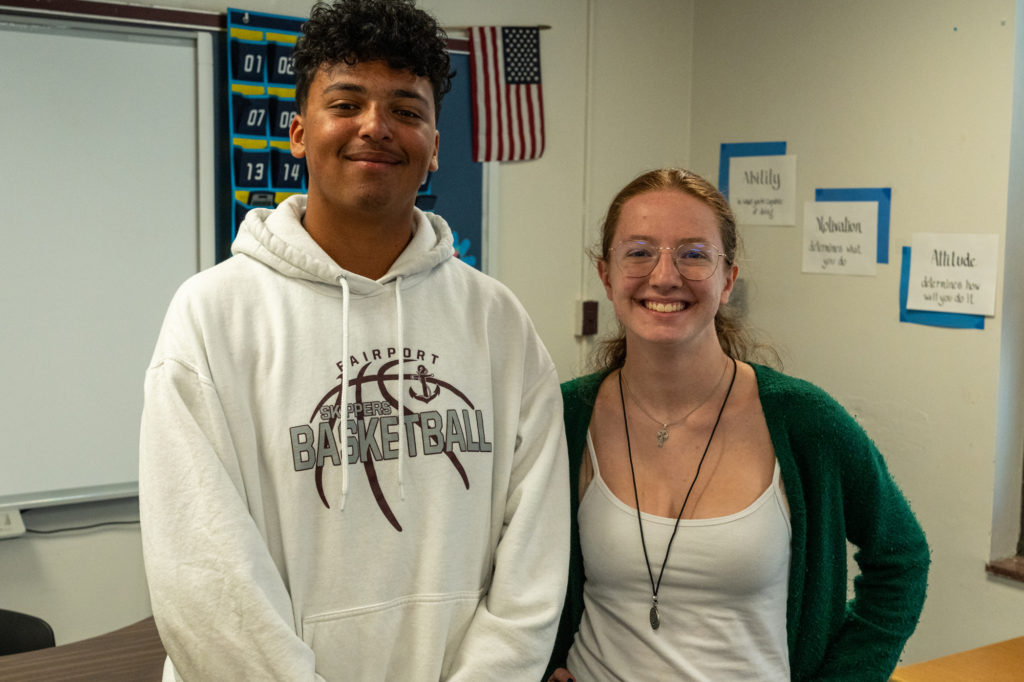Capital Improvement Plans Work
A Capital Improvement Plan (CIP) is a comprehensive, multi-year “living document” that assists school districts in anticipating significant expenses while highlighting needed enhancements. Developed by a collaborative team of administrators, educational planners, and professional consultants, a CIP ensures that facilities can adapt to unexpected changes.
Amidst an uncertain political and economic climate, Orange Schools faced the familiar challenge when the Board of Education decided against pursuing a bond issue for school facilities. They determined that various financial options were still available to update their aging facilities. By creating a long-term Capital Improvement Plan, they found a logical pathway for necessary maintenance projects, discovered creative solutions to implement modernizing renovations, and increased community trust by promoting transparency and accountability.
Capital Improvement Plans Work: Investing in Success
Renovations Keep the Students Engaged
Superintendent Dr. Lynn Campbell led the presentation of their case study in partnership with ThenDesign Architecture during a 2024 Ohio School Boards Association Capital Conference session. “The renovation story at Orange began with us working with architecture and administrative teams to create a plan to bring our educational environment and facilities into a modern status,” he said.
“Bond issues are wonderful for constructing new buildings, but they don’t always pass,” Dr. Campbell said. “This presentation illustrates how you can provide top-notch, updated learning spaces without a bond issue or new build. You can achieve amazing things when your administration works with a supportive board of education and wonderful partners like TDA.”
To improve the student environment and positively impact their academic success, Orange Schools embraced creative renovation ideas like converting the old gymnasium into two stories of classrooms, a staff lounge, and a music and arts wing. Simple upgrades like adding new ceiling tiles and introducing wayfinding elements with a mood-elevating color palette in the hallways and floors give the impression of a new space without the expense of a new building.
“We wanted to enhance our programming to have the best academic outcome and to keep our kids engaged,” Dr. Campbell added. “Busy kids are successful kids. When you have that desire, you must have spaces to match it.”
OSBA Capital Improvement Plan Presentation with Orange Schools & TDA
View the presentation slides by following this link.
Many Funding Options Available
Orange Schools Director of Operations Ted Roseberry and Treasurer/CFO Todd Puster presented alongside ThenDesign Architecture Senior Educational Planner Cheryl Fisher and Interior Designer Nicole Monaco.
Todd spoke about the financial options Orange Schools leveraged and addressed the funding challenges that all school districts face. “Bond issues are very tough to pass in the current political environment, but there are other options that require detailed financial analysis,” he said.
Available funding options in Ohio include:
- Permanent improvement levy
- Migrating general funds into the PI fund
- Targeted federal and/or state grants
- House Bill 264
- The Infrastructure Reduction Act
- Community partnerships
- Lease purchasing
- Energy conservation
Director of Operations Ted Roseberry said, “A CIP is a blueprint to navigate paying for capital improvements answering the ‘what’ and ‘when’ questions. It’s an asset management tool that helps coordinate strategic planning, financial capacity, and physical development.”
Ted encouraged every district to use a Capital Improvement Plan, “It will motivate you to work with purpose by making you proactive instead of reactive. It’s essential for any school system so you’re not putting Band-Aids on your problems and fixing the same issues multiple times.” He added, “That does not work.”
One of the keys to a successful CIP is the communication between departments and curriculum teams. Utilizing due diligence across the organization and recruiting professional advisors will provide a practical roadmap. The plan will change, but maintaining it can allow for flexibility.
Capital Improvement Plans Work: Orange High School Renovations Breathe New Life into Existing Spaces
Facilities Assessments Tell the Tale
Facilities assessments are integral to laying the foundation for an effective Capital Improvement Plan. TDA Senior Educational Planner Cheryl Fisher explained the process and outlined details about partnering with the Ohio Facilities Construction Commission (OFCC). “We examine the building and systems conditions by age, code compliance, lifecycle analysis, and the Ohio School Design Manual guidelines,” she said. “We figure out how to transform the spaces to serve the current educational programs that bring life and energy so students and staff can thrive in them.”
A multi-tiered report identifies the priorities for the deficiencies. The facilities are examined through the lens of educational adequacy to determine how they respond to modern academic programming. For example, buildings constructed in the 1940s were not designed for contemporary teaching methods.
The OFCC evaluates buildings based on their physical condition and applies a “two-thirds rule.” If the renovation cost is more than 66.6% of the cost of replacing it, they recommend constructing new facilities.
Cheryl continued, “Last year, we were excited to discover that even though some of the buildings were constructed in the 1950s, they were assessed as under the two-thirds rule. That is a testament to the district’s robust maintenance program. Their due diligence over the decades made it possible to update their buildings with renovations rather than new construction.”
Renovations are Transformations at Orange High School
The Creative Thinking of Interior Design
Interior Designer Nicole Monaco worked with the district to find creative ways to renovate their spaces. “The traditional library model is no longer used in today’s educational environment,” she said. “For Brady Middle School, we created collaborative spaces where students could do more than just sit and read books. Since the renovation, they can now have small group activities and presentations. The space was brightened with colors, windows, and additional lighting. There is now more excitement in there.”
Some classrooms at Orange High School have new walls with acoustic treatments, acoustic ceiling tiles, and updated lighting. Nicole explained, “Lighter, flexible furniture allows students to be mobile and customize the space for collaboration and meeting in groups. We added hearing accessibility cabling and additional power outlets and updated all the technology. New flooring and paint can drastically transform a space.”
Dr. Campbell noted that one large, inefficient locker room was converted into a trainer’s area, weight room, agility room, and a highly functional modern locker room. He said, “There are multiple single-use bathrooms in those spaces for students who want privacy or for coaches and referees who need a place to change.” He described how the original girls’ locker room was converted into a swing space used throughout the year for various sports and is no longer gender-designated.
A single space at Orange High School now accommodates cross country, baseball, or volleyball, depending upon the season of the year.
Orange High School Renovations
The Creative Thinking of Interior Design
A Capital Improvement Plan can help a school district navigate facility needs with available resources.
Dr. Campbell noted the importance of mindful, cooperative readiness, “A CIP helps you manage your improvements and repairs in the short term, but also provides long-term planning that prepares you for what lies on the horizon to give your kids and their families the best experience that you can.”
He continued, “There is a sense of pride that comes with making changes that the taxpayers support, knowing that we are keeping things as up-to-date as we can for the benefit of their kids.”
Partnering with TDA, the Orange City School District implemented its long-term Capital Improvement Plan. It modernized its educational space through targeted, creative renovations funded by the financial options available to school districts in Ohio.
Communicating facility priorities at school board meetings and hosting public tours build community trust by promoting transparency.
Professional assistance is available to create a CIP synchronizing district goals with funding. Partnering with a consultant can reveal more options, ensuring you do not have to navigate the process alone.
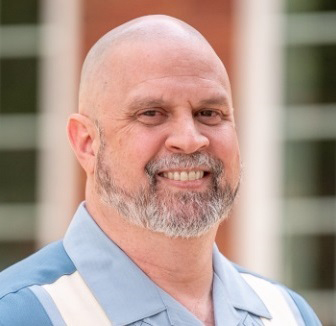
Marc Cebrian
Get our newsletter with insights, events and tips.
Recent Posts:
Mentor’s CARES House: Autistic Education Comes Home
Perry High School Unveils a State-of-the-Art Welding Lab
ThenDesign Architecture Celebrated its 35th Anniversary
Capital Improvement Plans Work

