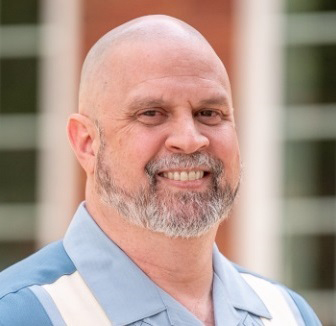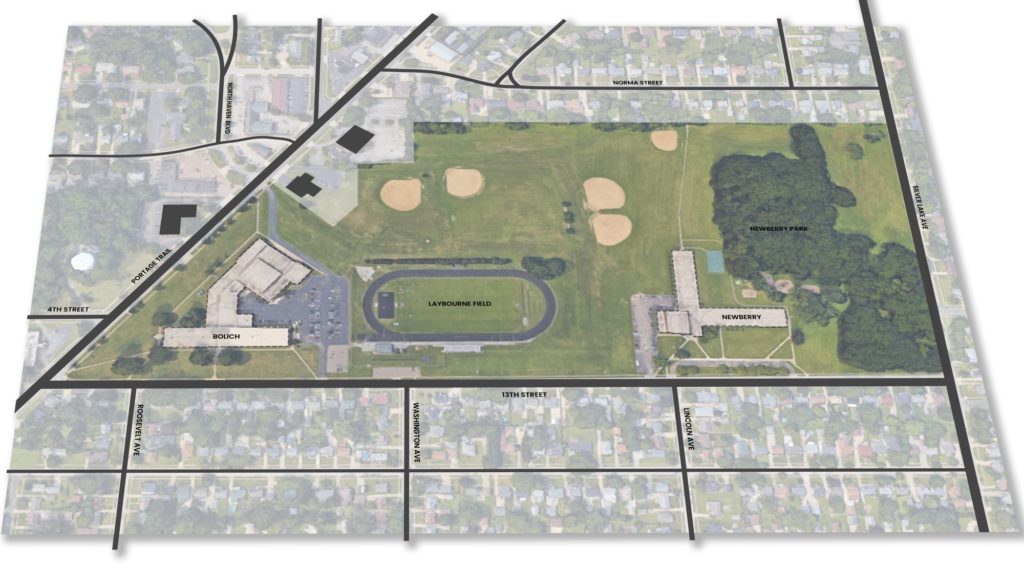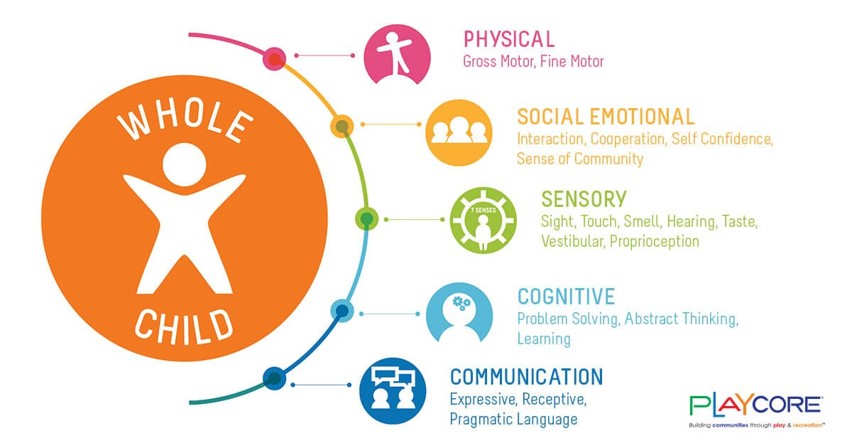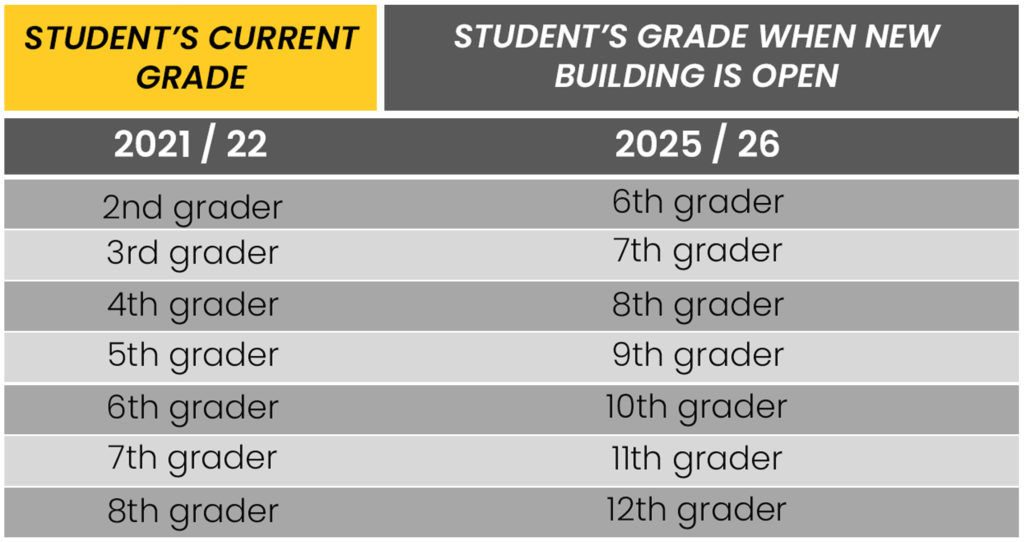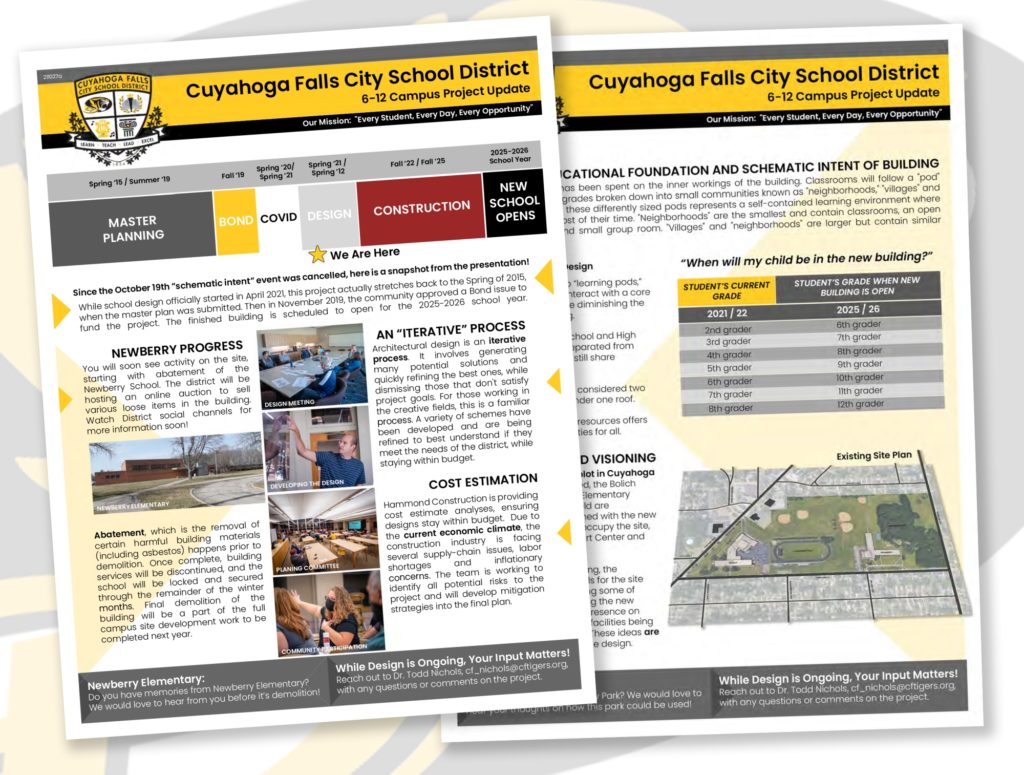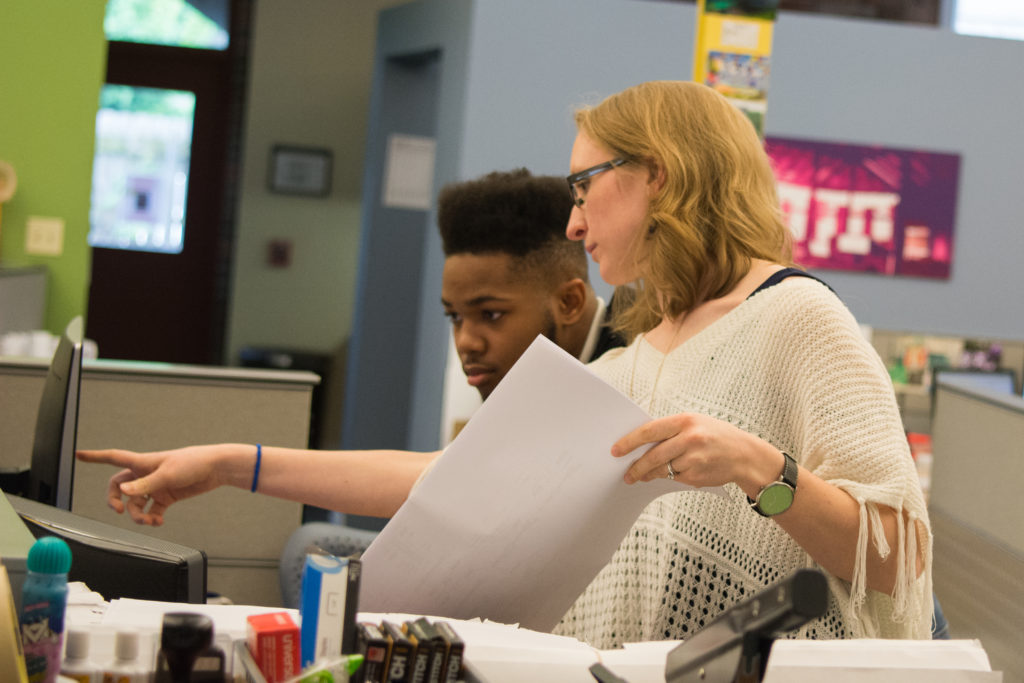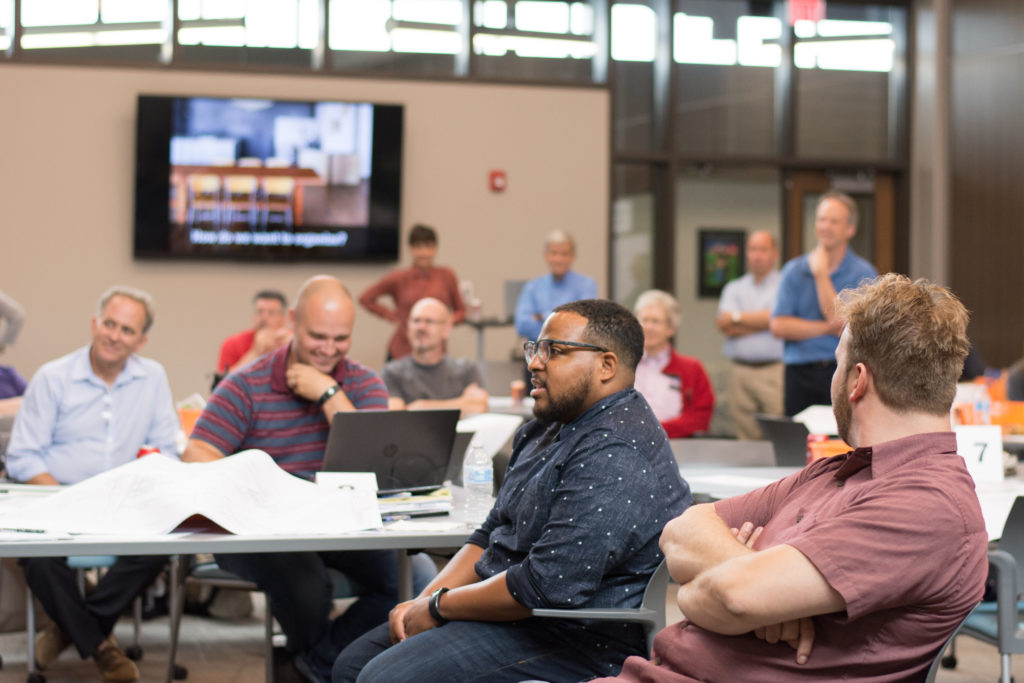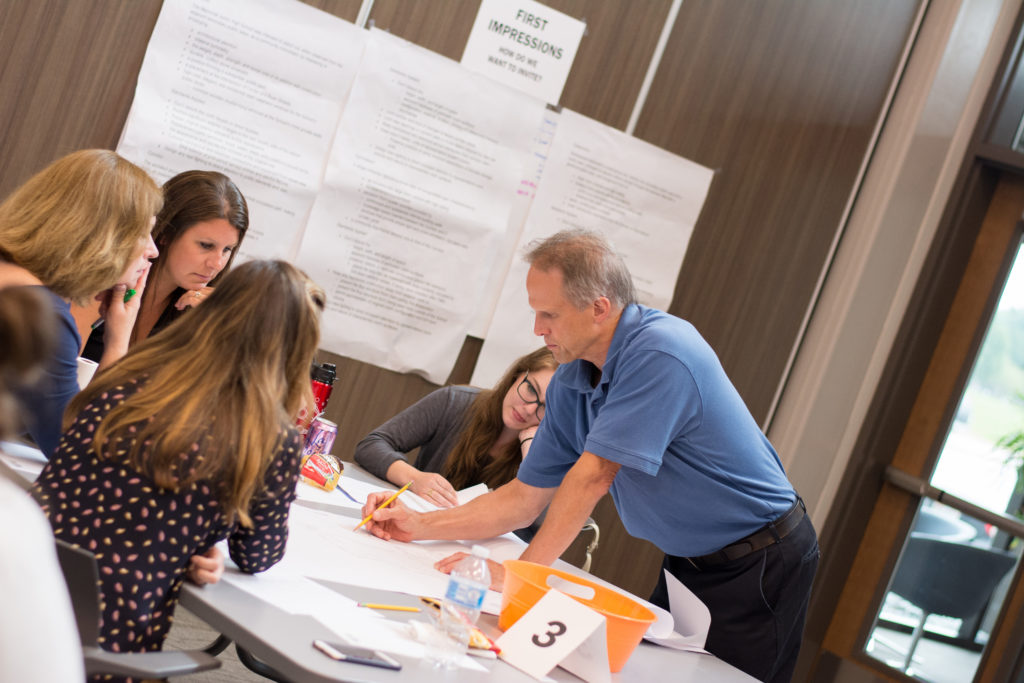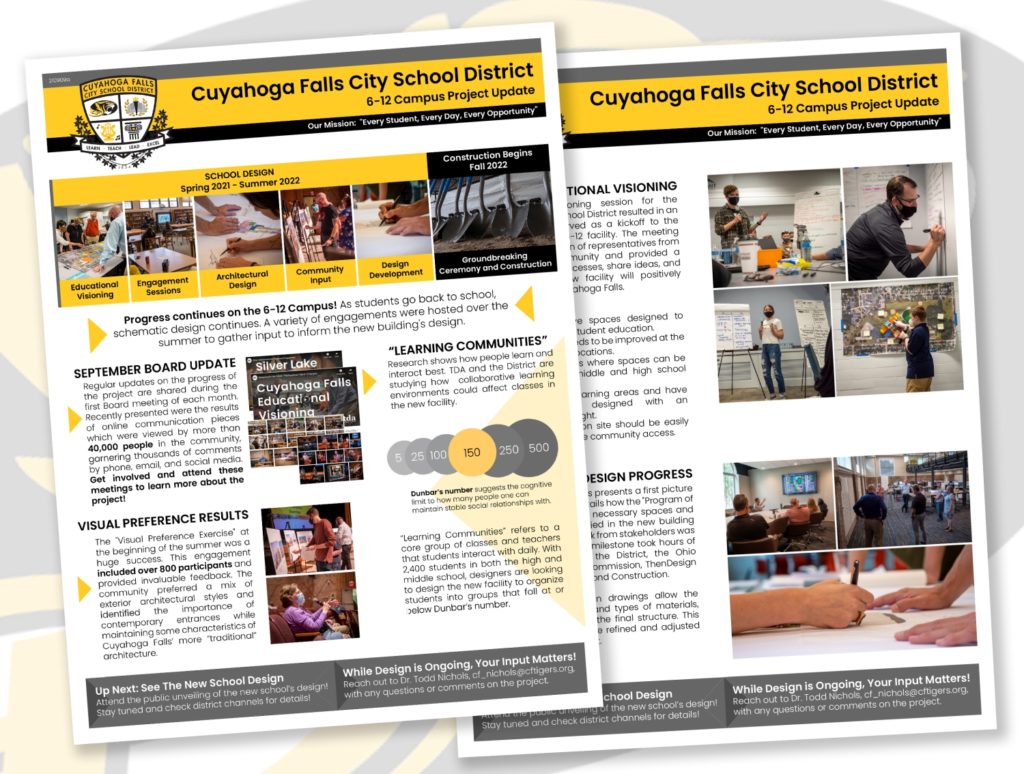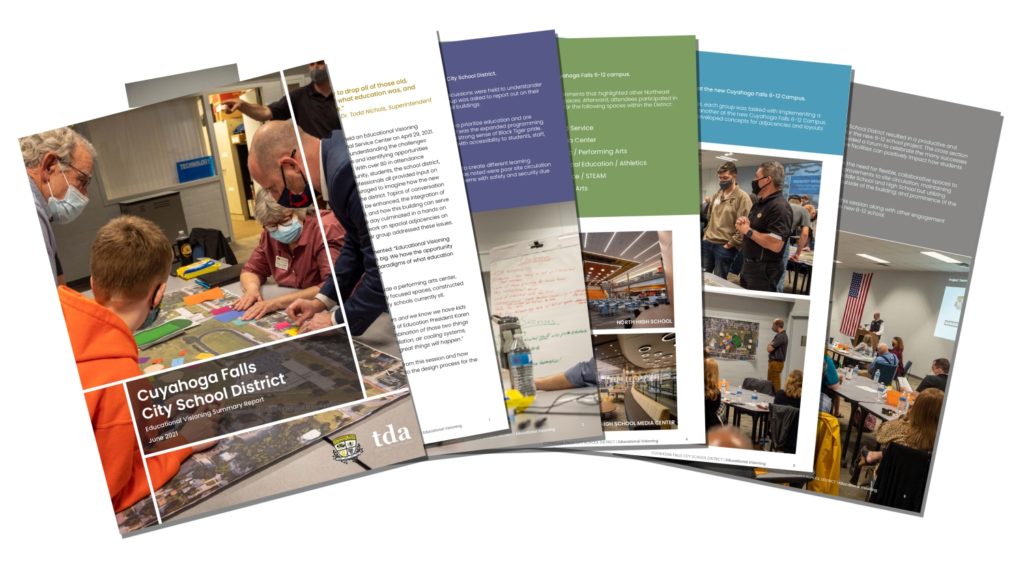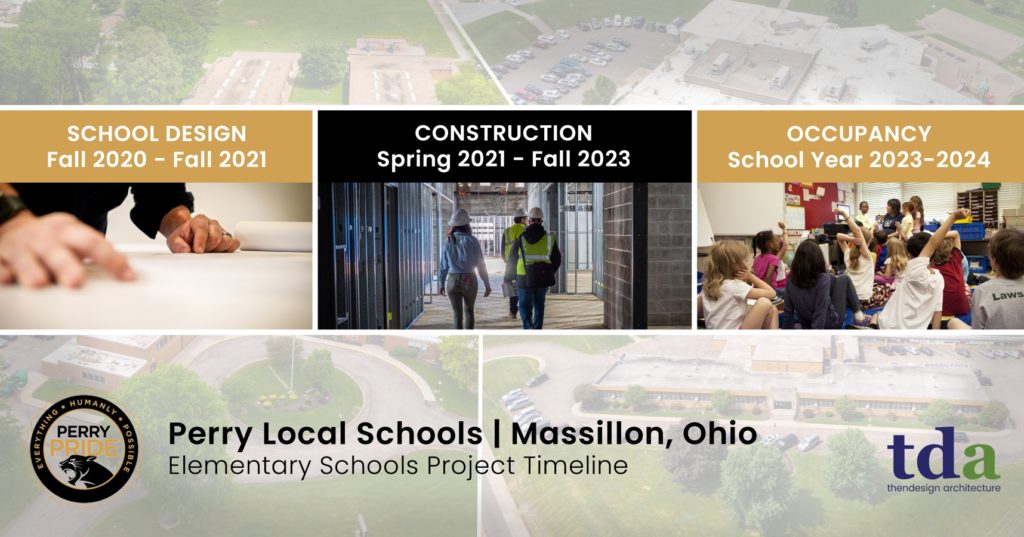Wickliffe Students Design Their Own Playground
As a continuation of the design of the Wickliffe City School District’s new educational facility, and their “Reimagining Education” initiative, representatives of ThenDesign Architecture, educators from Wickliffe Schools, and students met in early 2021 to engage in a session focused on the layout of the school’s new playground. Dozens of students in grades 3-6 met in the cafeteria of the existing elementary school to discuss the best games and equipment to suit their time at recess. Then, they had the opportunity to build their ideal playground out of toothpicks, crayons, and marshmallows, before submitting it to the design team.
Watch the Playground Engagement
Fun With A Lasting Purpose
Upgrading aging facilities by bringing them to modern educational standards is not isolated to classrooms and collaborative spaces. In some ways, the layout of a playground can have just as much impact on the well-being of children as their indoor academic environment because learning continues through play.
When involved in public architecture, it’s a designer’s responsibility to listen to their clients, even when those clients are in the third grade. The more the architect understands the needs of the space, the better the design can reflect that. The students know what their favorite activities and equipment on the playground are, so this will inform the potential for fun lasting decades.
“We want to know what the kids think is working well in their school district, but also what can be improved,” noted Project Manager Claire Bank of ThenDesign Architecture. “Some groups were safety focused. It was neat to see how intuitively thoughtful some of the students are. They give us a young, fresh perspective.”
The Students Had A Fun Time Creating A Fun Space
Youthful Perspectives
Engaging with third to sixth-grade students brings them into the design process. Their contagious enthusiasm fueled discussions, sparking more ideas. Multiple playgrounds required multiple designs, and the students joyfully met the challenge.
Architects learn how important it is to express their creativity in their projects. This session became an art project of its own. Marshmallows, toothpicks, and Post-it Notes became essential design tools as students crafted their ideas into physical forms, letting their imaginations soar with possibilities.
Educational Design With Smiles and Sweets
Incorporating Student Suggestions
Architect Jeff Henderson feels these types of engagement with students are essential so that future generations can benefit from today’s educational design efforts. “It’s good to stretch minds. Having a variety of ideas makes for a better design, and their young perspectives keep the architect’s minds fresh.”
A zipline was one of the student suggestions from the engagement that made it into the final design. At the beginning of the next school year, the students who came up with the idea will be able to enjoy playing on it in their new playground at their new school campus.
The new Wickliffe PreK-12 School will have its Ribbon Cutting Ceremony on August 26.
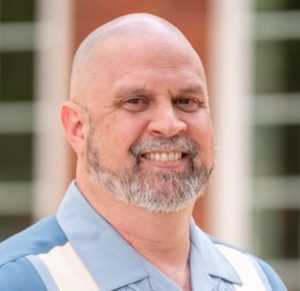
Marc Cebrian
Communications
Get our newsletter with insights, events and tips.
Recent Posts:
Mentor’s CARES House: Autistic Education Comes Home
Perry High School Unveils a State-of-the-Art Welding Lab
ThenDesign Architecture Celebrated its 35th Anniversary
Capital Improvement Plans Work
Rocky River’s Transformative Renovation
Cuyahoga Falls 6-12 Campus Construction Tour
