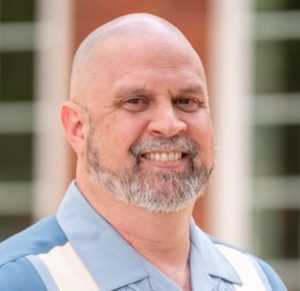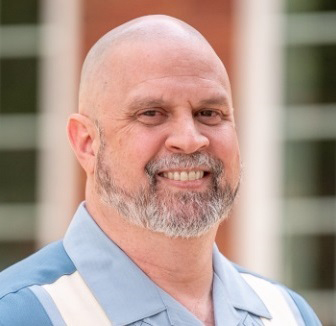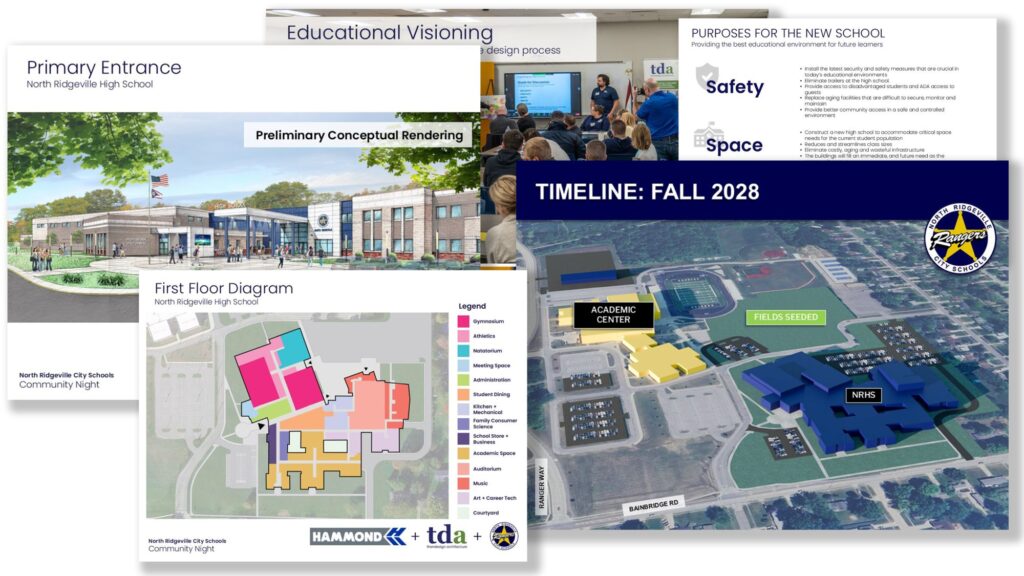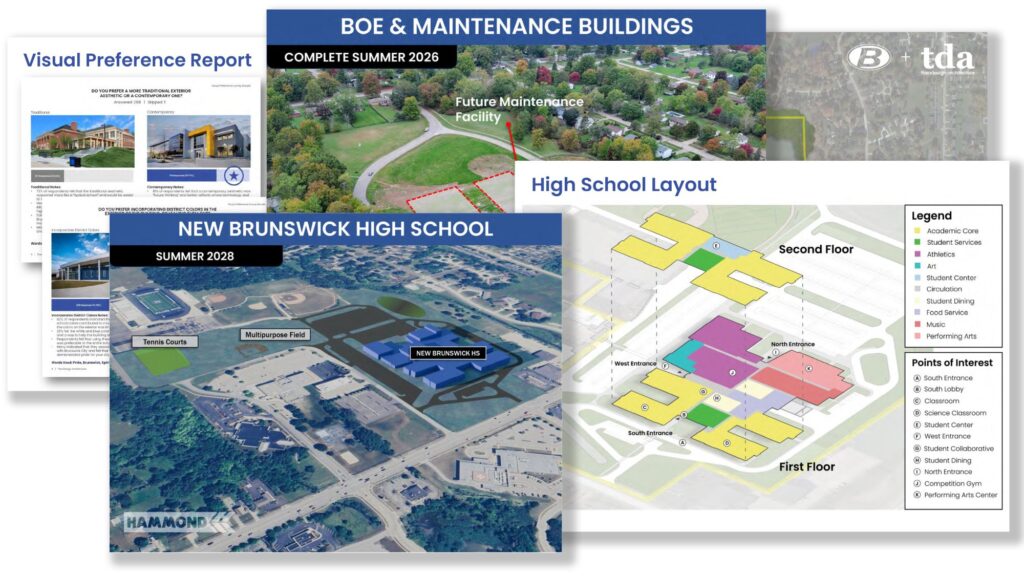North Ridgeville Maintenance and Transportation Facility Groundbreaking
Marking a significant milestone in the construction process of the new high school, North Ridgeville City Schools celebrated a groundbreaking for the new Maintenance and Transportation Facility. The relocation of these district departments in the new facility will help create room for the new high school. The new building will enhance the capabilities of the support departments and enable greater efficiency by providing a larger parking lot with automatic gates, more expansive maintenance bays for buses, dedicated administration offices, and a meeting area to accommodate the entire staff.
People who attended, despite the cold weather, included local officials, school board members, teachers, parents, students, and staff. Hosted by Hammond Construction, the groundbreaking ceremony was kicked off with grateful comments by Superintendent Roxann Ramsey-Caserio. “I can’t believe we’re here right now,” she said. “What an awesome moment and event for our schools and city.”
School Board President Frank Vacha thanked the community and staff for their continued support of the school district construction projects. “Thank you to all the men and women who work in our transportation and maintenance departments. Guys, we’re almost there. You’re finally going to have the facility you deserved all along.”
A Noteworthy Groundbreaking is Recognized
A prominent moment came when North Ridgeville Mayor Kevin Corcoran read a proclamation co-signed by the President of the Ohio Senate, Senator Robert McColley, and North Ridgeville resident and high school graduate State Senator Nathan Manning of the 13th Senatorial District.
“On behalf of the members of the Senate of the 136th General Assembly of Ohio, we are pleased to extend special recognition to North Ridgeville City Schools on breaking ground for its new maintenance and transportation facility… This new space convincingly demonstrates how very much can be accomplished by a group of conscientious people with clear objectives and firm resolve. And we applaud them on their tremendous work… As they celebrate the groundbreaking for this new building, they have the unique opportunity to reflect with pride on their accomplishments while looking forward to a brighter future full of promise.”
Maintenance Supervisor Seth Perry expressed his enthusiasm for the new facility, “We’ll be able to be more organized and make repairs in a better environment. I’m looking forward to our staff having dedicated workspaces to support the new high school as best we can,” he said. “I’m really excited to have all our equipment and fleet under one roof.”
The new North Ridgeville Maintenance and Transportation Facility is a collaborative effort of ThenDesign Architecture partnering with Hammond Construction. Kim Adams is the Director of Communication and Engagement for Hammond Construction. She reflected on the project’s magnitude, requiring the support and collaboration of the school district, city, and community. “This groundbreaking is an important first step in transforming the campus. This facility will improve services for the district’s operational needs and pave the way for the construction of the new North Ridgeville High School.”
Kim added, “We are excited to be a part of this dynamic team that will help build the future for North Ridgeville City Schools.”
The new Maintenance and Transportation Facility is scheduled to hold a ribbon-cutting ceremony and grand opening in February 2026.
For updated information on the construction progress, visit the North Ridgeville Construction Project website.
North Ridgeville Maintenance and Transportation Groundbreaking

Marc Cebrian
Communications
Get our newsletter with insights, events and tips.
Recent Posts:
Mentor’s CARES House: Autistic Education Comes Home
Perry High School Unveils a State-of-the-Art Welding Lab
ThenDesign Architecture Celebrated its 35th Anniversary
Capital Improvement Plans Work
Rocky River’s Transformative Renovation
Cuyahoga Falls 6-12 Campus Construction Tour





