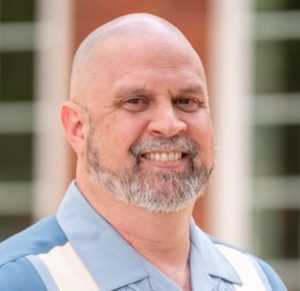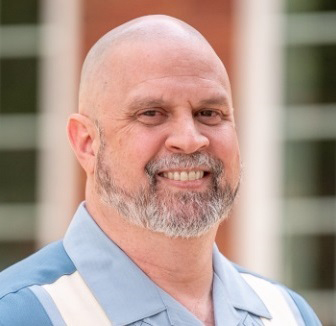Perry Local School District Hosts Opening Ceremonies for Three Elementary Schools
The Perry Local School District enjoyed a unique occasion as they hosted ribbon cutting ceremonies and open houses for their three new elementary schools on the same day. Construction and the final touches were completed at Watson Elementary, Southway Elementary, and Lohr Elementary to kick off the 2024-2025 school year.
Braving the summer heat, attendance at each event was in the hundreds as parents, students, and community members celebrated the conclusion of the monumental project. After Superintendent Nate Stutz and Board of Education President Doug Brown gave thankful remarks, the traditional ribbon was cut, and the doors were officially opened for the community to tour the schools.
Perry Local Schools Opening Ceremonies for Three Elementary Schools
Respect for the Local Culture
The Perry community approved a bond levy in early 2020 to secure funds to update its educational facilities. This allowed the district to secure additional funds from the state through the Ohio Facilities Construction Commission (OFCC), which agreed to provide additional funding for the project.
To best serve the members of their district, the most feasible plan was to fund and build the three schools simultaneously. Though each school is reminiscent of the other, they all have distinct personalities and themes to emulate the local culture. While Southway Elementary features an industry and railroad motif, Watson Elementary has a design concept of the arts, and Lohr Elementary highlights agriculture.
Katherine Mitchell, RA of ThenDesign Architecture, worked on the project and noted how consistent elements throughout each school supported their unique character, “Each theme informed every aspect of the design, from the exterior façade to color palettes and patterns on the floors. We wanted the space to be exciting and inspiring for the students.”
Superintendent Nate Stutz commented on the attention to detail that went into each school, “I was very impressed with the thought that went into the detailed work associated with the theme concepts.”
Three Open Ceremonies in the Same Day
A Thankful District and an Excited Community
The crowded hallways of each school indicated the community’s passion for their schools. The buildings were filled with smiling faces, warm hugs, and happy children as excited students got to preview their new classrooms. Parents chatted with teachers despite the loud, celebratory atmosphere. By all standards, the three opening ceremonies were a resounding success.
“Our pledge to the community,” noted Superintendent Stutz, “is to continue to provide the absolute best education that we can for the children of this district.”
School Board President Doug Brown is a Perry High School graduate and lifetime resident. He expressed gratitude to the Perry community, “Today doesn’t happen without all of you. On behalf of your school board, thank you for your continued support of our district and our kids. We are and always will be Perry.”
Watson, Southway, and Lohr Elementary students are experiencing new academic opportunities due to the tireless efforts and unwavering support of many in the school district and community. These three new educational facilities will serve the next generations of Perry students.
Three Ribbon Cutting Ceremonies
The day before the open houses inaugurated the three new elementary schools, the Perry Local School District commissioned a special walkthrough granting four students a sneak-peek tour of one of the new state-of-the-art facilities.
Read this article and watch the video to learn what they had to say.

Marc Cebrian
Communications
Get our newsletter with insights, events and tips.
Recent Posts:
Mentor’s CARES House: Autistic Education Comes Home
Perry High School Unveils a State-of-the-Art Welding Lab
ThenDesign Architecture Celebrated its 35th Anniversary
Capital Improvement Plans Work
Rocky River’s Transformative Renovation
Cuyahoga Falls 6-12 Campus Construction Tour
