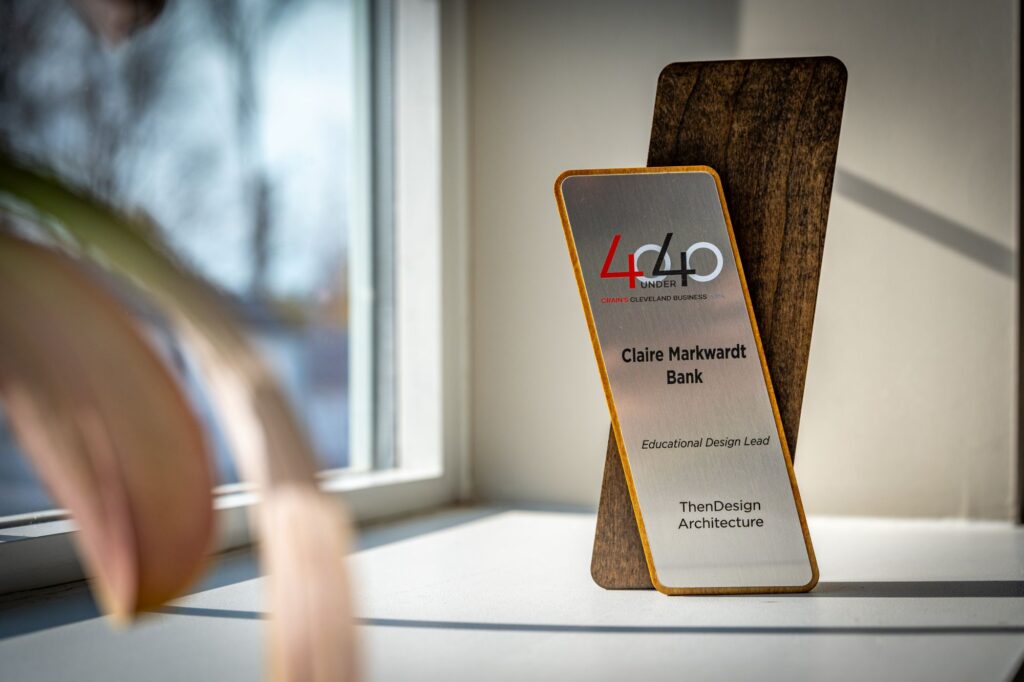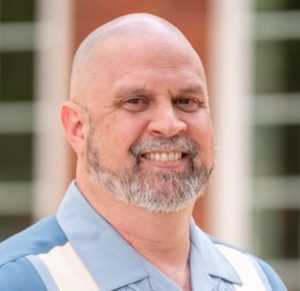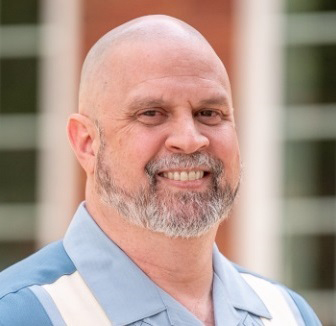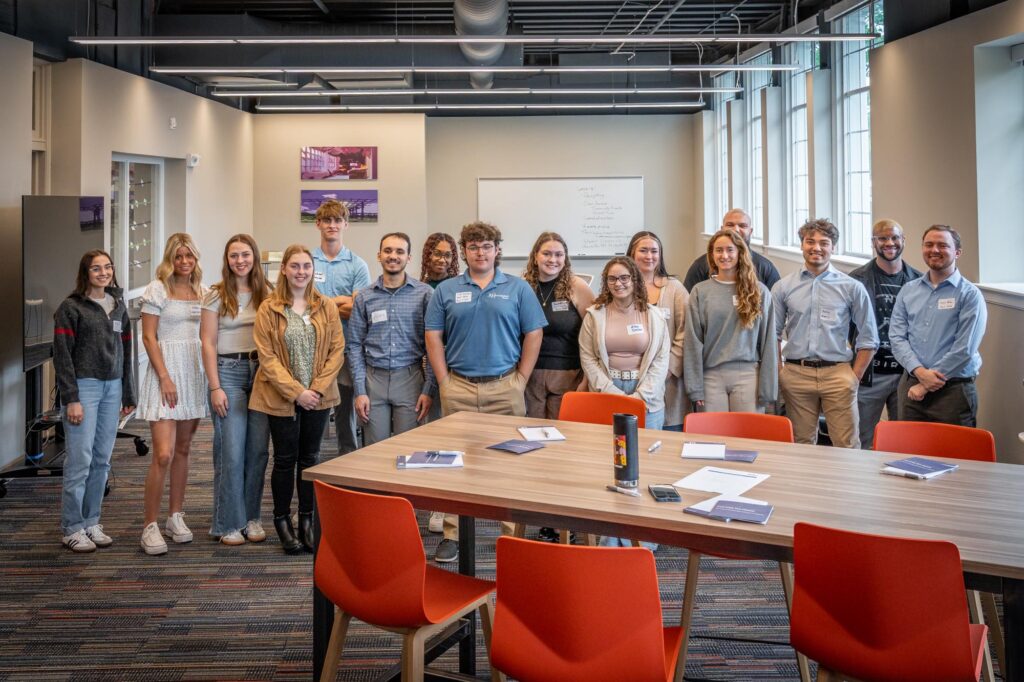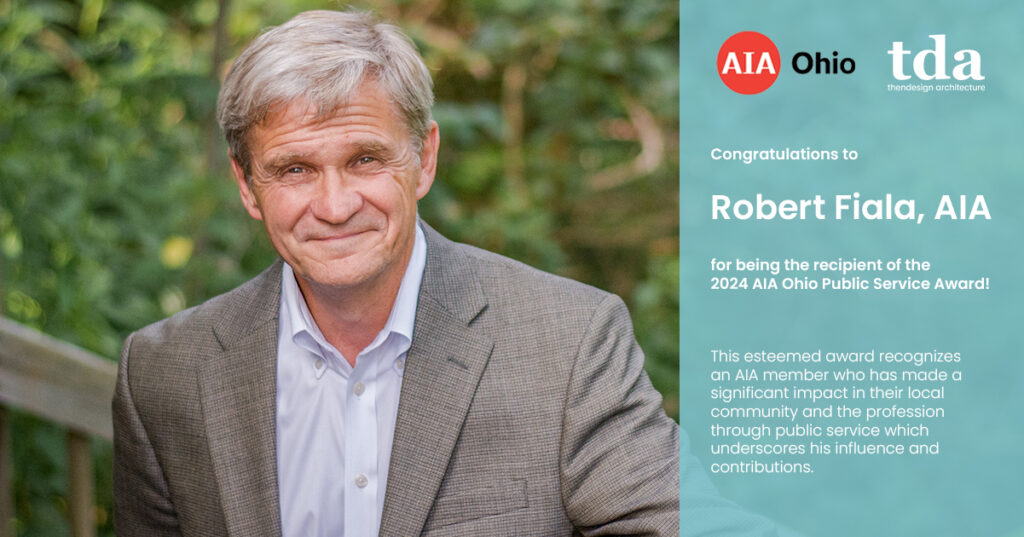ThenDesign Architecture Celebrated its 35th Anniversary
In December 2024, the team marked a major milestone—our 35th Anniversary as ThenDesign Architecture. While honoring past successes, we also embraced the opportunity to look ahead to the future. Over our entire 74-year history, first as Huston Associates, then as TDA, we have experienced growth in staff, undertaken ever more ambitious projects, and embraced opportunities to enhance the communities we serve.
To commemorate the day, the team gathered for a staff meeting to reflect on the year’s hard work and achievements, followed by a holiday party that brought together current and retired staff to share stories, revisit photos, and enjoy activities—celebrating past memories while looking ahead to future opportunities.
For over three decades, TDA has been an award-winning architectural design firm serving education, athletic, and civic clients. Based in Memorial Junior High School in historic downtown Willoughby, Ohio, TDA embraces a people-centric culture that prioritizes collaboration and service, creating customized environments tailored to each client’s unique needs.
ThenDesign Architecture Celebrated its 35th Anniversary
A Legacy of Design
TDA was originally founded as Huston Associates in 1951. In 1989, Bruce Huston retired, and Robert Fiala, a former employee of Huston Associates, became the managing partner and renamed the firm ThenDesign Architecture (TDA). Chris Smith joined the firm in 1998 and was named partner in 2004 as part of a well-crafted succession plan. Under the partners’ leadership, TDA has become a leader in educational design, having been recognized for its focus on collaborative design excellence and employee culture. In 2018, Bob Fiala expanded his leadership umbrella to serve his community by becoming the mayor of his hometown, Willoughby, Ohio. Bob now serves as TDA’s Executive Chair, and Chris Smith is the firm’s President.
At the anniversary, Bob Fiala remarked, “Today, we are celebrating our 35th anniversary, and as I recall a few of these memories on the wall, they go a ways back, and it brought a tear to my eye. Many of these stories speak to our firm’s culture. We are deeply rooted in the people we work with, and it shows.”
The firm has continued innovating in the K-12 educational market, developing modern, forward-thinking environments for public districts, private schools, and universities throughout Ohio and Pennsylvania. Focusing on collaborative design strategies, architects, planners, interior designers, and construction administrators work together with clients to tailor custom solutions that enhance the communities these facilities serve.
At a staff meeting earlier that day, Chris commented, “We appreciate the work you do each and every day. I know our efforts are recognized by those we serve. The awards TDA received are simply a reflection of the hard work and unwavering dedication consistently demonstrated in architecture, interior design, and communications.”
Working At ThenDesign Architecture
State-Wide Impact
In addition to the many architectural projects the firm is involved in, TDA was selected by the Ohio Facilities Construction Commission (OFCC) to comprehensively update the Ohio School Design Manual (OSDM). The goal of the redesign was to make this thorough and technical document more accessible and understandable. It also adapted the manual to a new web-based format, included many more visual materials like photos and diagrams, and made all the content easily searchable. This way, the manual reflects current educational practices and can better guide architects and school districts when developing their educational facilities.
ThenDesign Architecture Holiday Party
Gathering Together to Celebrate 35 Years
With a culture prioritizing collaboration and sharing, families were invited to a special afternoon at the office to enjoy good company, seasonal food and beverages, and festive activities. It involved crafts and activities, holiday-themed movies, and reminiscing on past experiences and future milestones. A visit from Santa was a highlight for the kids. The occasion provided a great opportunity for staff and families to connect, reflect, and celebrate together.
Bob has witnessed tremendous growth in both the size of the staff and the challenging projects the teams take on. He shared, “This firm is built on ‘you.’ Our organization thrives because of the dedication and support each team member provides to one another. I can’t thank you—and those who came before you—enough for making this firm a success.”
You can find out what our interns say about us here.
Let’s work together to make education better. If you would like more information on our open positions or internship programs, please visit our Careers page.

Ryan Caswell
Communications
Get our newsletter with insights, events and tips.
Recent Posts:
Mentor’s CARES House: Autistic Education Comes Home
Perry High School Unveils a State-of-the-Art Welding Lab


