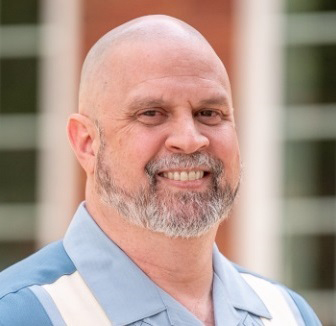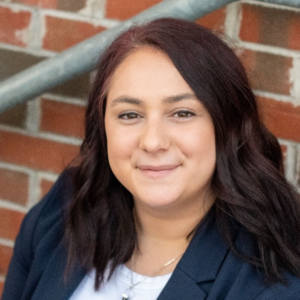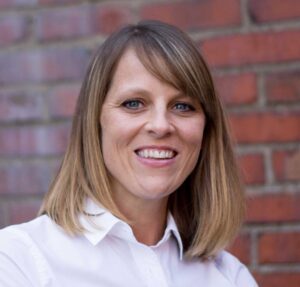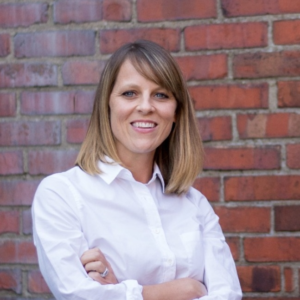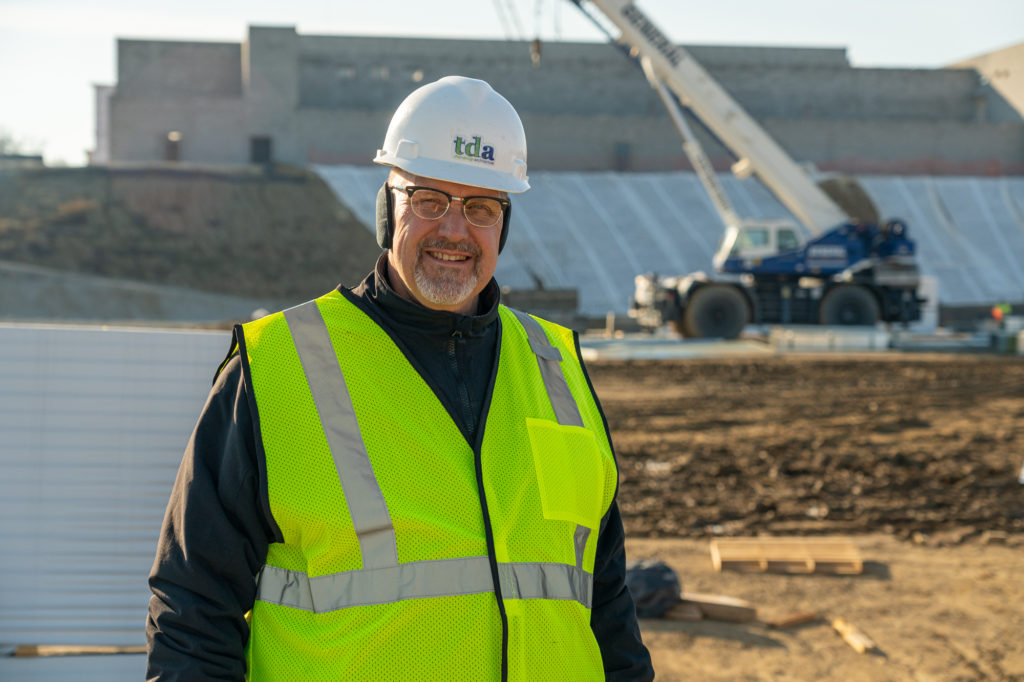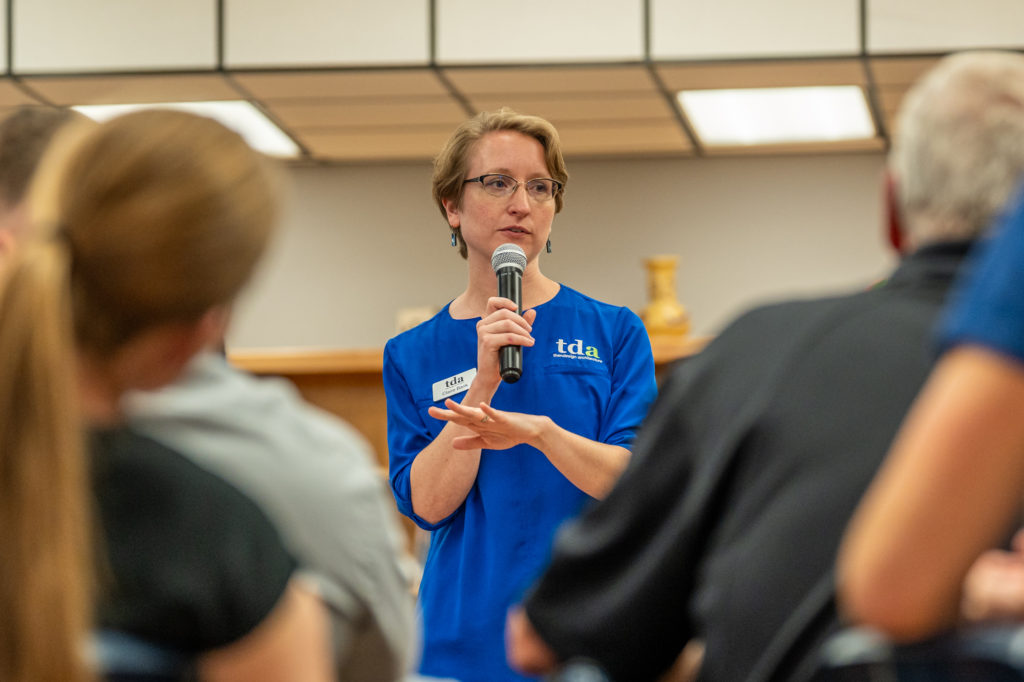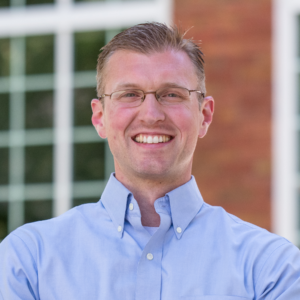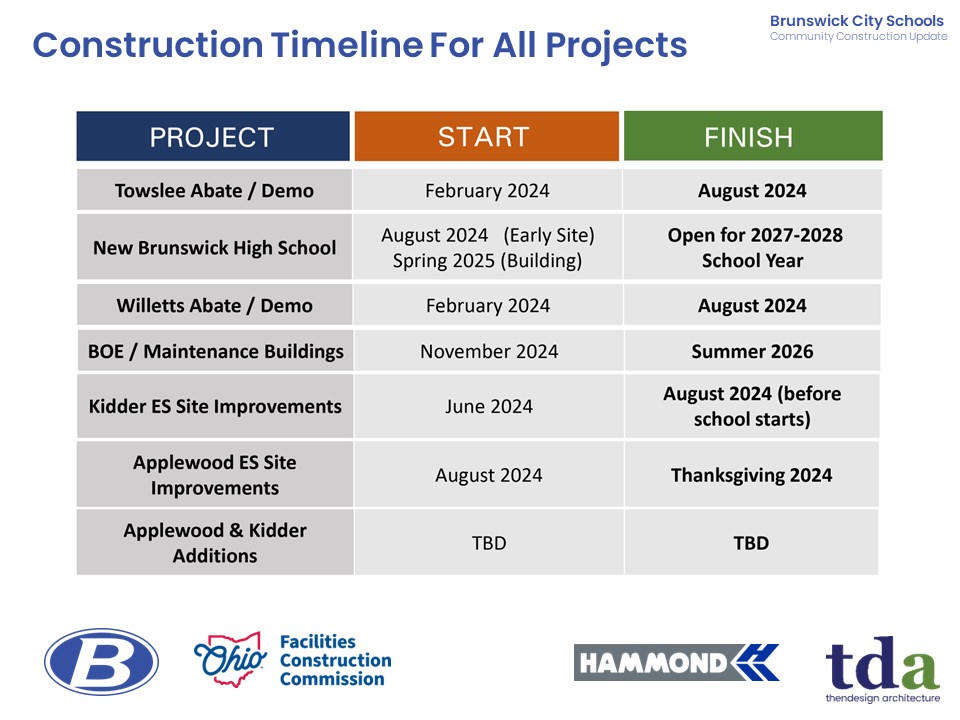TDA Hosts a Student Shadow Day
ThenDesign Architecture’s summer Student Shadow Day provided a unique opportunity for local high school and college students interested in the architecture, interior design, and construction administration fields. The staff hosted nearly twenty students, with around one-third of the attendees still in high school and the remainder attending college. For some, it was their first time in an architecture office.
“We were genuinely thrilled about the event and couldn’t wait to share our passion for architecture, interior design, and construction administration with the students,” commented Dr. Christina Moran, the Director of People Operations at TDA. Christina helped organize the event alongside several staff members to create a schedule of interactive discussions and learning sessions to provide valuable insights and experiences to these potential designers.
Students who met with TDA through local career fairs, previously interviewed for a position, or were in association with a partnering school district were among the pool of attendees. Christina said, “Their enthusiasm was palpable, and seeing their eager responses to the invites heightened our excitement for the day.”
After everyone arrived, TDA partner Robert Fiala summarized the firm’s history and gave an overview of what has made the company successful.
TDA Hosts a Student Shadow Day
Designing Schools From Inside a School
The students found the building tour particularly interesting because TDA’s offices are located in the renovated Memorial Junior High School in Willoughby, Ohio. This historic school was originally constructed in the 1920s, and many original features, such as the lockers and original doors, are still intact. Christina said, “The students enjoyed that our teams design schools and much of our work is done from inside a former school building.”
A question-and-answer session on architecture, interior design, and construction administration and a one-on-one speed networking activity drew out the energy of the group and allowed them to quickly introduce themselves to each other, emphasizing the importance of building professional relationships with their peers.
The interiors team led an artistic activity where students created their own palette of materials, including fabrics, flooring, paint colors, surfaces, and wall coverings, and presented their choices to the group, fostering a sense of collaboration and creativity.
Students Interact with the Design Teams
Imparting Core Values
“The Student Shadow Day aligns with our core values of leadership, teamwork, and creativity,” noted Christina. “Whether they come to work at TDA or not, we hope to inspire the next generation of designers by infusing them with a sense of serving the community. We know they will go on to do great things in the world and feel honored to be a part of their early professional experience.”
By the end of the day, students were engaging boldly, exploring their curiosity, and asking honest questions, which always makes for better conversations.
Reflecting after the event, Christina recalls, “Seeing them leave with a little more confidence, ready to embark on their design career journey, is gratifying. It would be amazing for TDA to be a part of their story.”
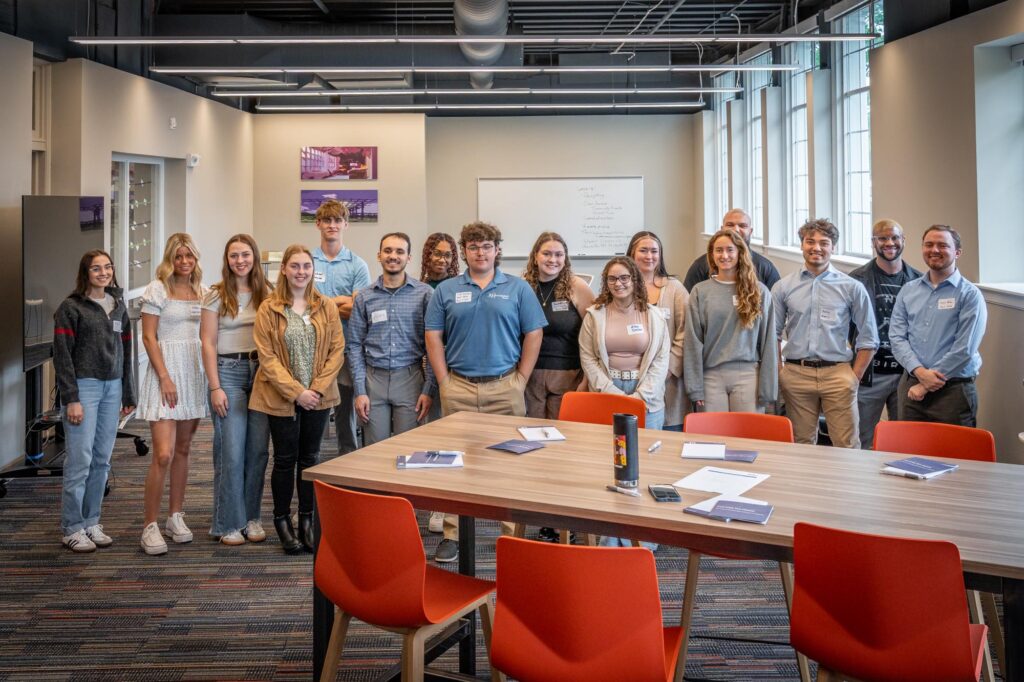
You can find out what our interns say about us here.
Let’s work together to make education better. If you would like more information on our open positions or internship programs, please visit our Careers page.
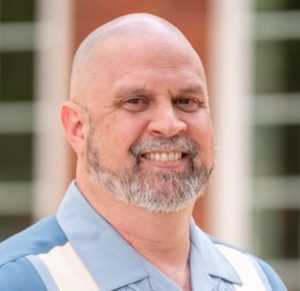
Marc Cebrian
Communications
Get our newsletter with insights, events and tips.
Recent Posts:
Mentor’s CARES House: Autistic Education Comes Home
Perry High School Unveils a State-of-the-Art Welding Lab
