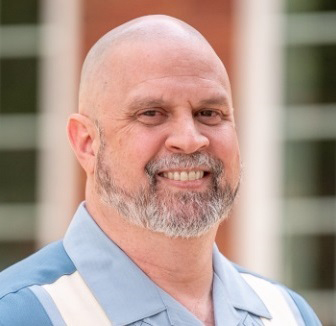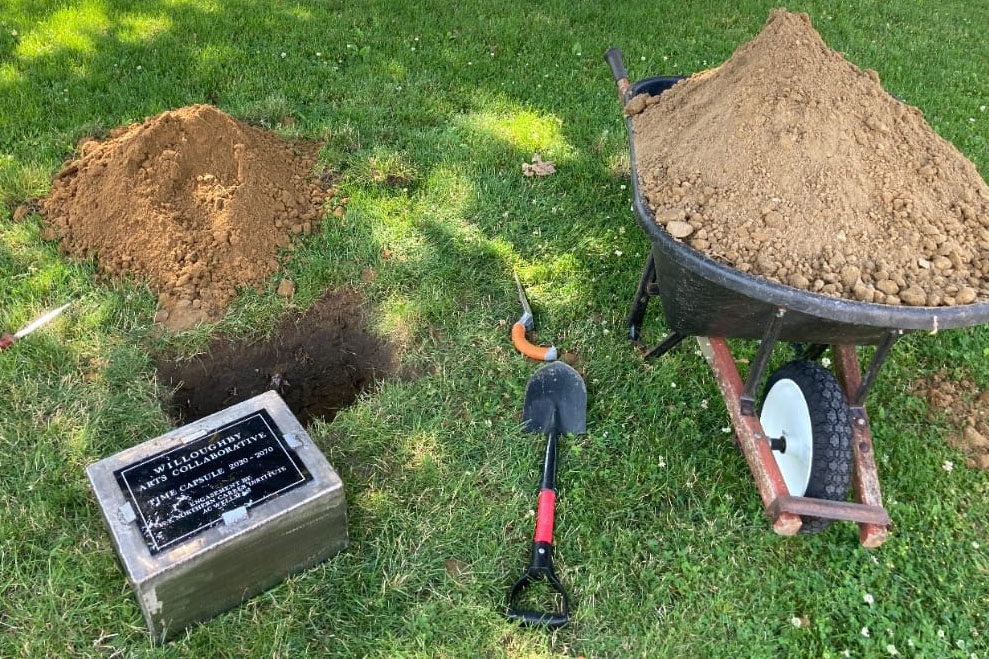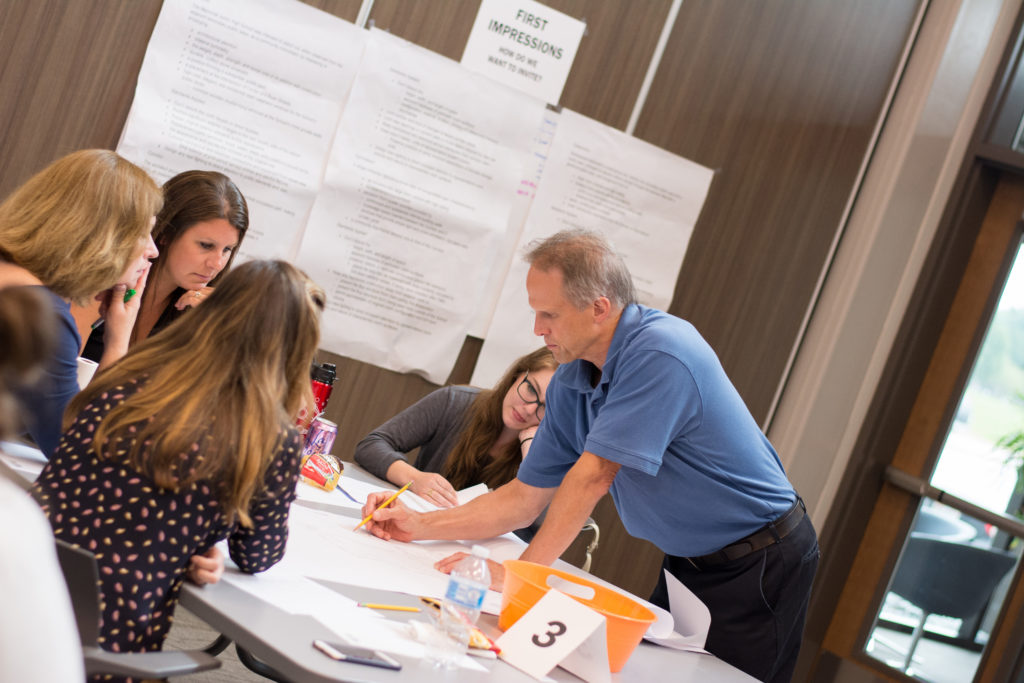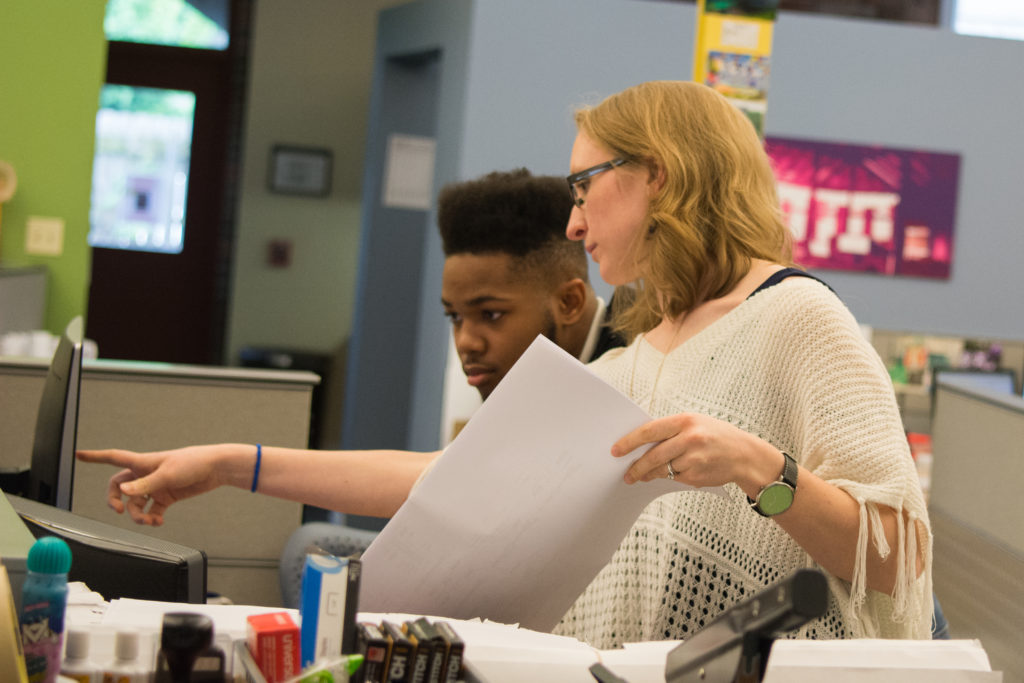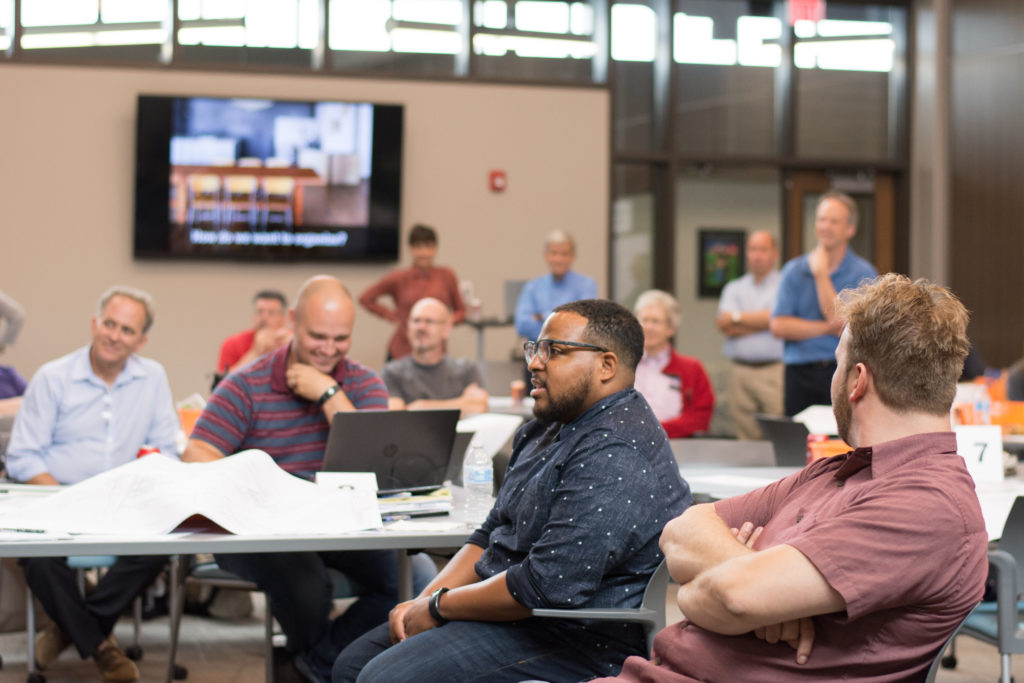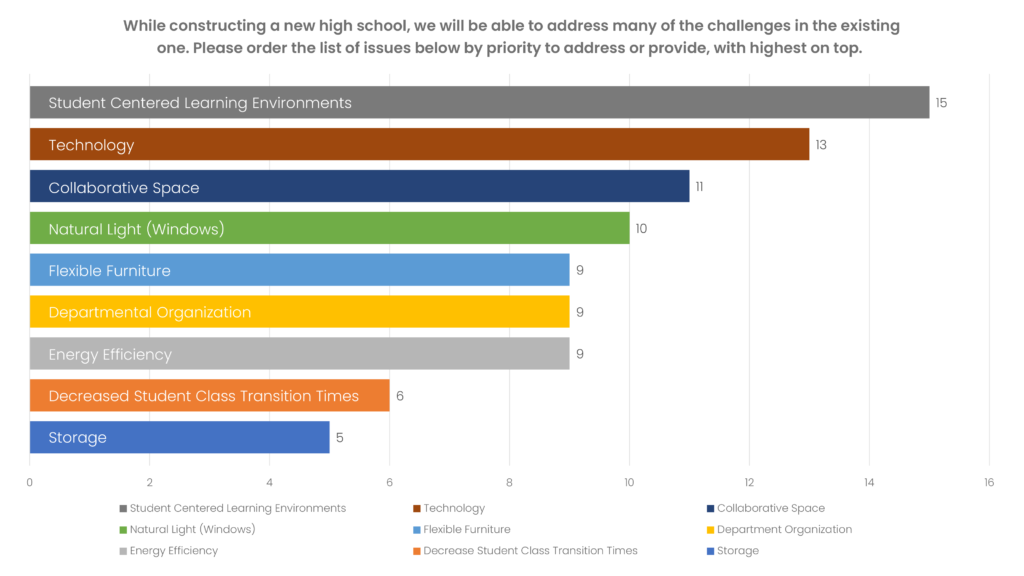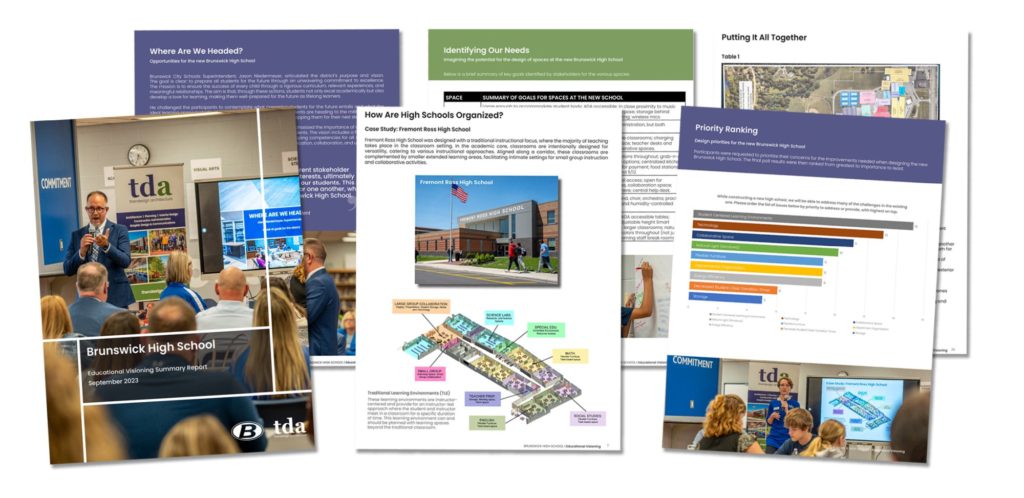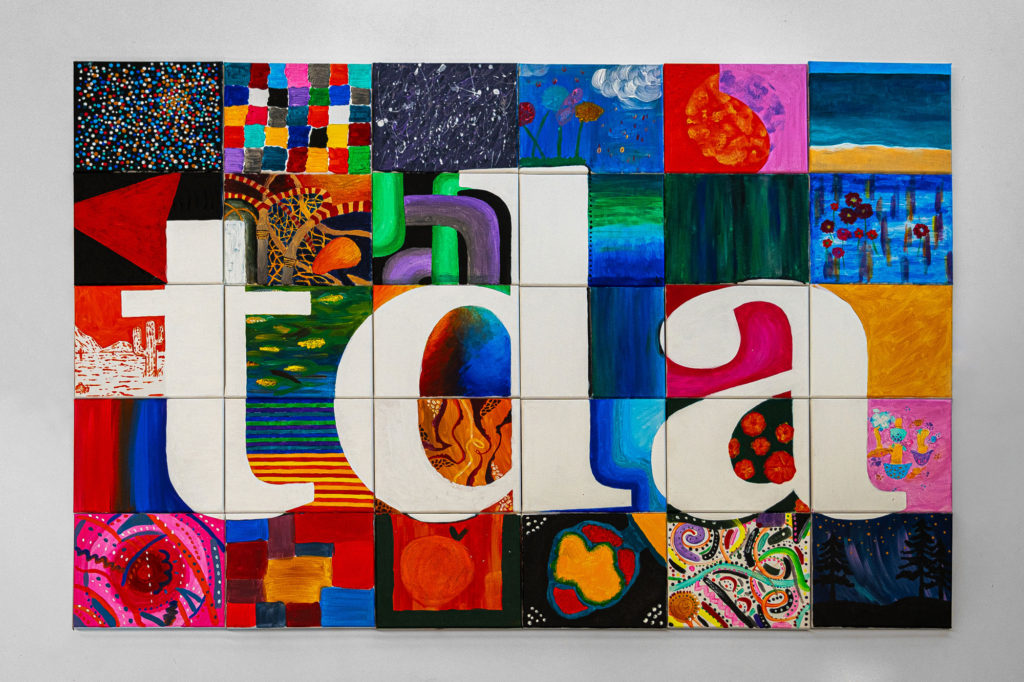Brunswick High School Senior Seminar Presentations
Seniors at Brunswick High School presented their design ideas for the new high school to administrators at BCSD and representatives at ThenDesign Architecture as part of their Senior Seminar class project.
The 12th-grade students chose which areas they wanted to create, including how to best convey those ideas. Some students created physical dioramas made of cardboard, wood, and lights, while others utilized software tools to create a computer-animated presentation.
The New Brunswick High School in Progress
The over 300,000 SF, 9-12 high school will include an auditorium and replace the existing school. It will provide a modern educational environment better positioned to accommodate personalized student needs and foster learning and collaboration.
The Brunswick City School District is participating in the Ohio Facilities Construction Commission’s (OFCC) Classroom Facilities Assistance Program (CFAP) and receiving co-funding for the project. The OFCC is providing financial assistance of 39% ($42.6 million) of the costs and participating in the design and construction process of the building, including sustainability features and other goals.
The Brunswick High School Senior Seminar Presentations
Senior Seminar Teachers Facilitate Participation
Senior Seminar teacher Mark Belkofer focused on the benefits of student involvement, “The most important thing we can do is put this in their hands,” he said. “Their collective ideas could help shape what they believe a 21st-century educational space should be.”
The Senior Seminar class has three co-teachers, including Michelle Raglow and Colin Smith. Colin said his focus was to allow students to express their ideas, “My job is to make sure their voices are heard, not to make changes to their designs. They did a great job talking to teachers to find out what they wanted for the new high school.”
“These talented students came up with their concepts based on their experiences and research,” said Senior Seminar teacher Michelle Raglow. “Now, they have an authentic audience in TDA and the administration. What an incredible experience it was for them to be able to present and really be listened to.”
The Brunswick High School Senior Seminar Presentations
The Senior Seminar Presentation is part of TDA’s information-gathering efforts to engage with students, teachers, and community members to include their valuable insight to influence the design process. Ideas conveyed during visioning sessions, visual preference exercises, and the Senior Seminar will directly impact the design decisions of the new high school.
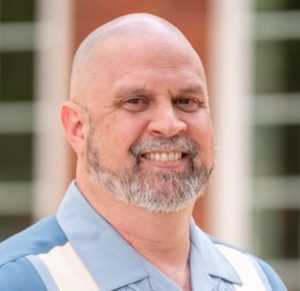
Marc Cebrian
Communications
Get our newsletter with insights, events and tips.
Recent Posts:
Mentor’s CARES House: Autistic Education Comes Home
Perry High School Unveils a State-of-the-Art Welding Lab
ThenDesign Architecture Celebrated its 35th Anniversary
Capital Improvement Plans Work
Rocky River’s Transformative Renovation
Cuyahoga Falls 6-12 Campus Construction Tour
