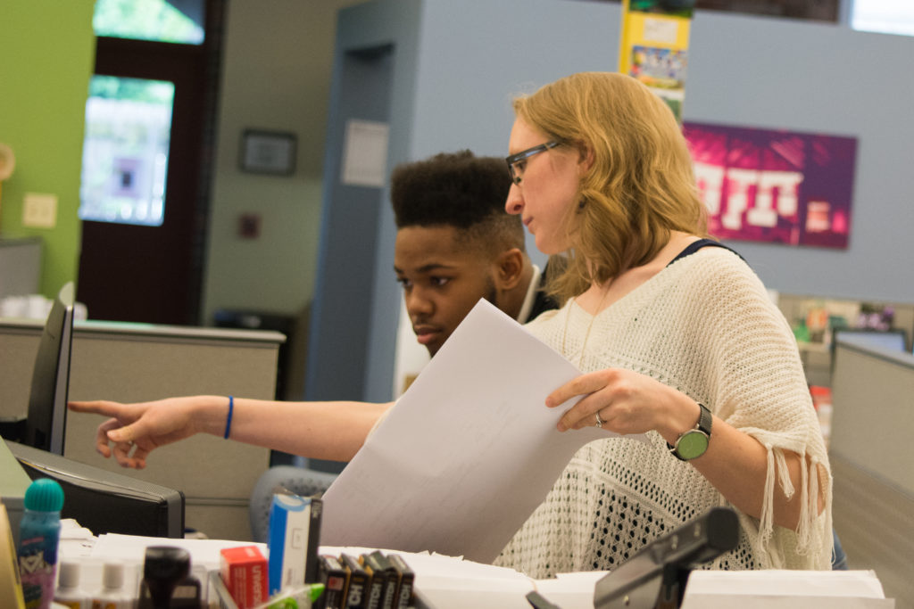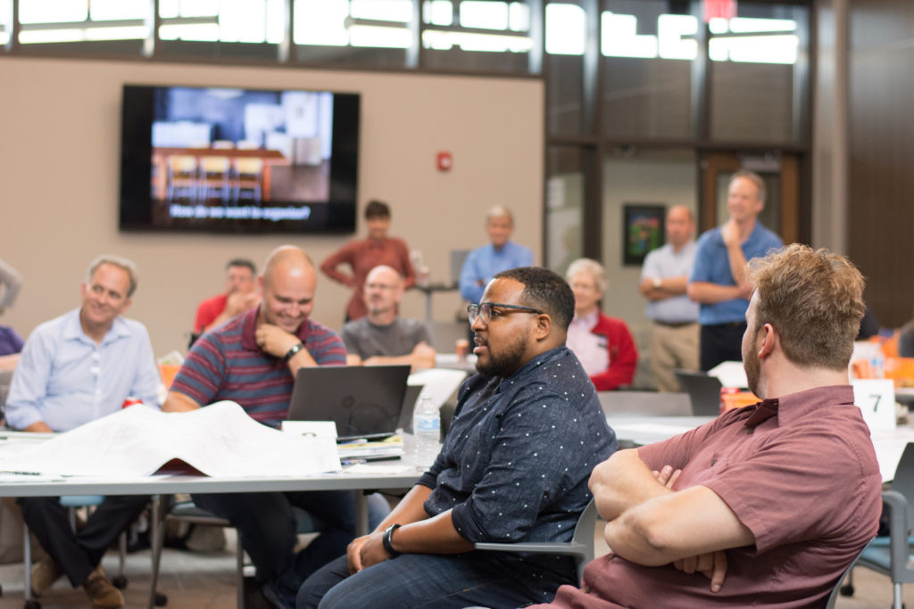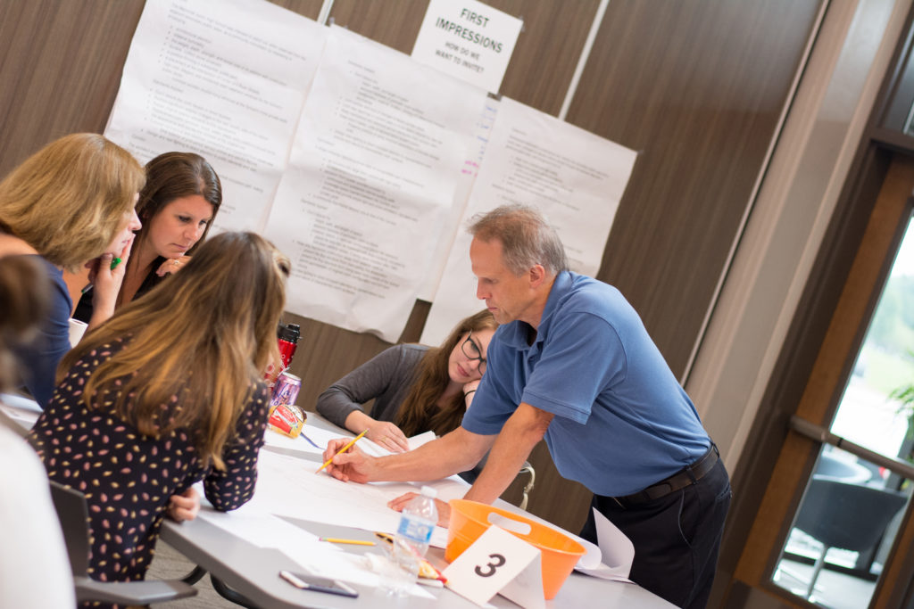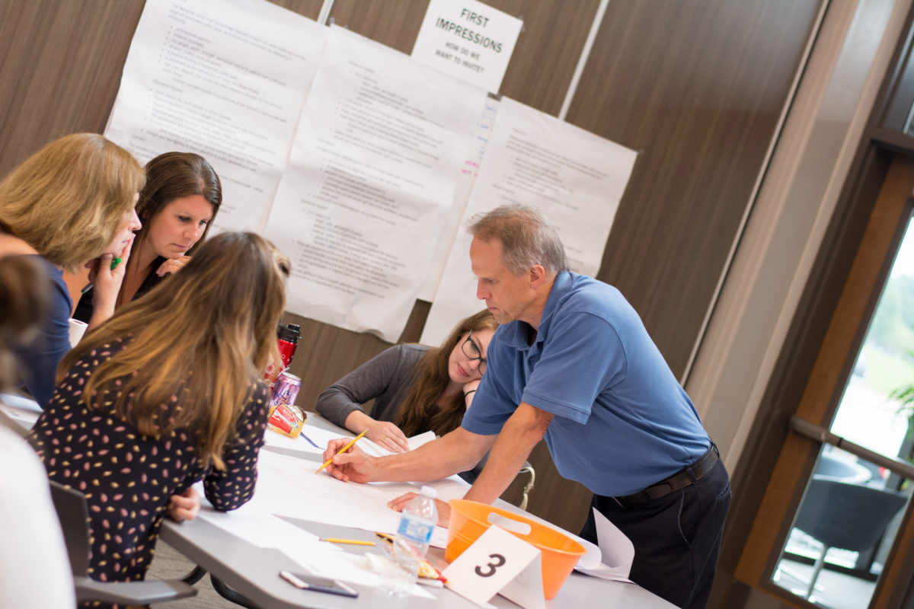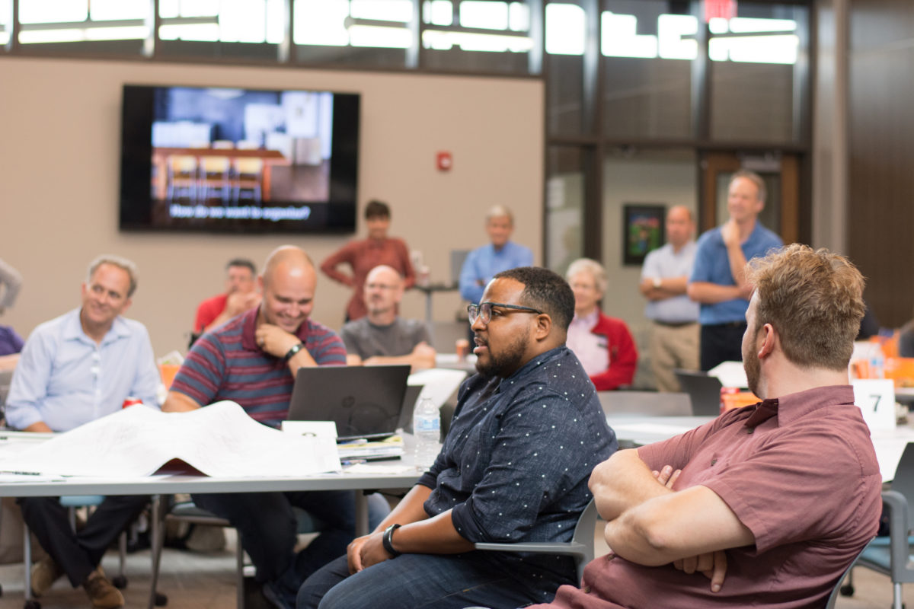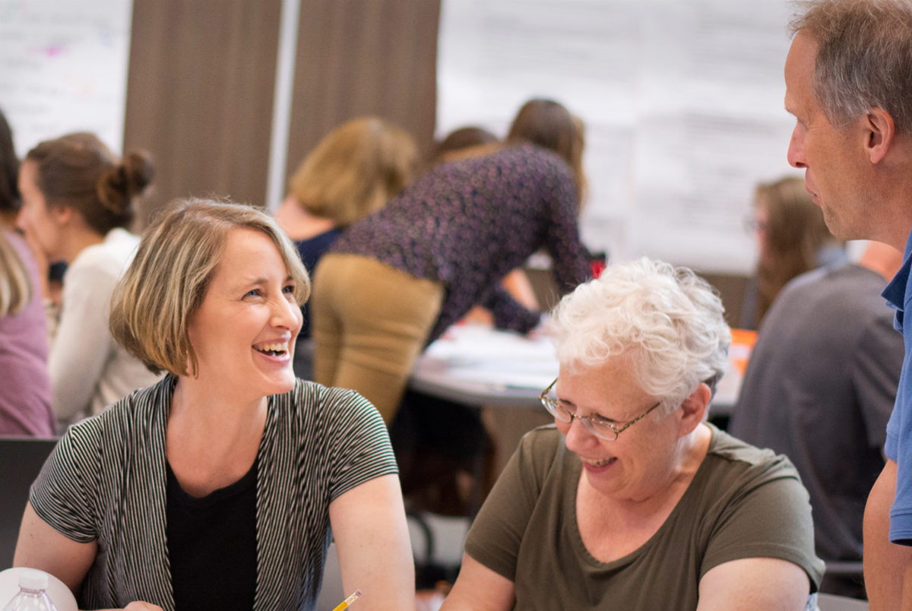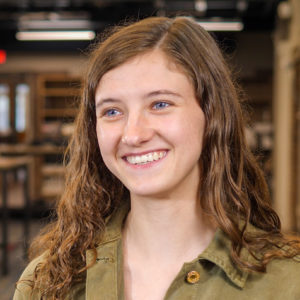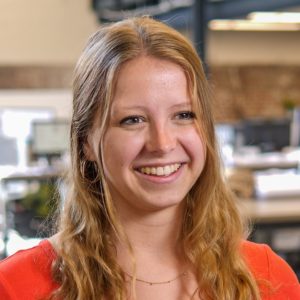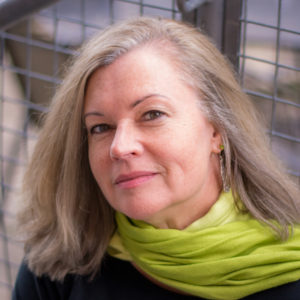Archie Liptow - Emerging Professional
Archie Liptow is an Emerging Professional at ThenDesign Architecture (TDA) and is passionate about creating joyful, safe spaces for students to thrive. After discovering his artistic talents in high school, he pursued his education to further develop his creativity. Archie is excited about participating in designing environments that will change students’ lives.
Questions for Archie Liptow
Why did you choose architecture as a career path?
I’ve always loved art and design, but I knew I wanted to do something that was more technical. Architecture was the perfect marriage of art and engineering. Architects are more than designers and creators; they’re problem-solvers. Figuring out how to solve complicated issues really attracted me.
How is educational design different than what you expected?
Educational design is unique regarding how many people are involved in the process. You don’t just have one client, but you engage with the whole community. You work with principals, teachers, the school district, and even students. Working at TDA has given me the opportunity to be involved in different parts of the design process. On any given project, I could be doing construction drawings or renderings. I’ve participated in client presentations and meetings with consultants. Within the first year, I’ve been included in the entire process, which has been awesome.
What is your favorite part of the design process?
One of my favorite parts of educational design is in the beginning stages, called visioning. This is when the brainstorming happens that can set the stage for the rest of the timeline. It’s a lot of fun to be involved with the community and the kids, to learn what they want to get out of a space you’re creating for them. Visioning is a collaborative process. Architecture is very intimate, and everyone experiences it daily, so understanding how to help people feel good in your space can be an interesting challenge. Knowing what you are working on can promote happiness, and positive mental health is very rewarding.
Architecture for me was the perfect marriage of art, engineering, and problem-solving. My name is Archie Liptow. I have my Bachelor of Science in Architecture from Kent State University, and I work here at TDA on educational design.
I’ve always enjoyed creating things and using my artistic mind. It’s a field that allows me to have an outlet for those things. Educational design is so important because students are spending a third of their life for 12 years in these schools. And to create something that is going to not only help them learn and help them get smarter and grow, it also should be a place that makes them happy. It can be simple things such as the colors that you choose, some of the materials that are there, or the size of the space that you’re in. We’re trained, and we are training always to learn exactly what that means to create a space that is going to make people happy and make people feel safe.
In the design process, one of my favorite parts is the beginning stages when we really start visioning what this thing is going to look like. And with that visioning and with that brainstorming, you really set yourself up for the rest of the timeline of that project.
After I graduated from school, I was always told that there were so many opportunities within the field, but that has only increased tenfold since starting my job here. And I’ve learned how many different corners of this field that you can get into. On any given project, I could be doing the construction drawings or renderings for the project or different design iterations. I’ve also been included in different client presentations and meetings with consultants. So especially within this first year that I’ve been working here, I’ve been able to learn a lot while I’m working and be included in basically, the entire process, which has been awesome.
I’m really fortunate with TDA being my first place that it is such an inclusive environment. When we spend lunch together on Fridays in downtown Willoughby, that’s always really enjoyable for me. And I think it’s a beautiful part of our office culture and team building.
If I had to give an Emerging Professional a piece of advice, I would say in whatever environment you are in, try to make your voice heard and include yourself in whatever opportunities are given to you. Because there’s a lot within our fields and there’s a lot of opportunities to learn.
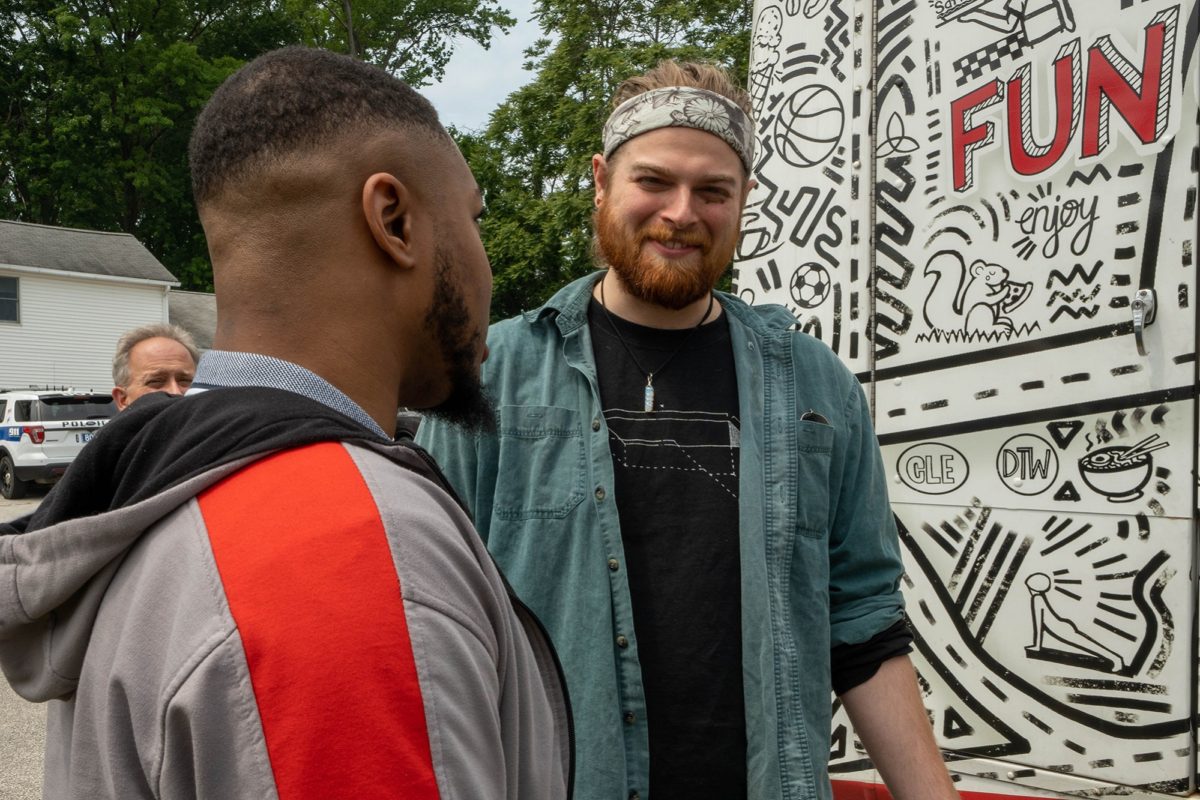
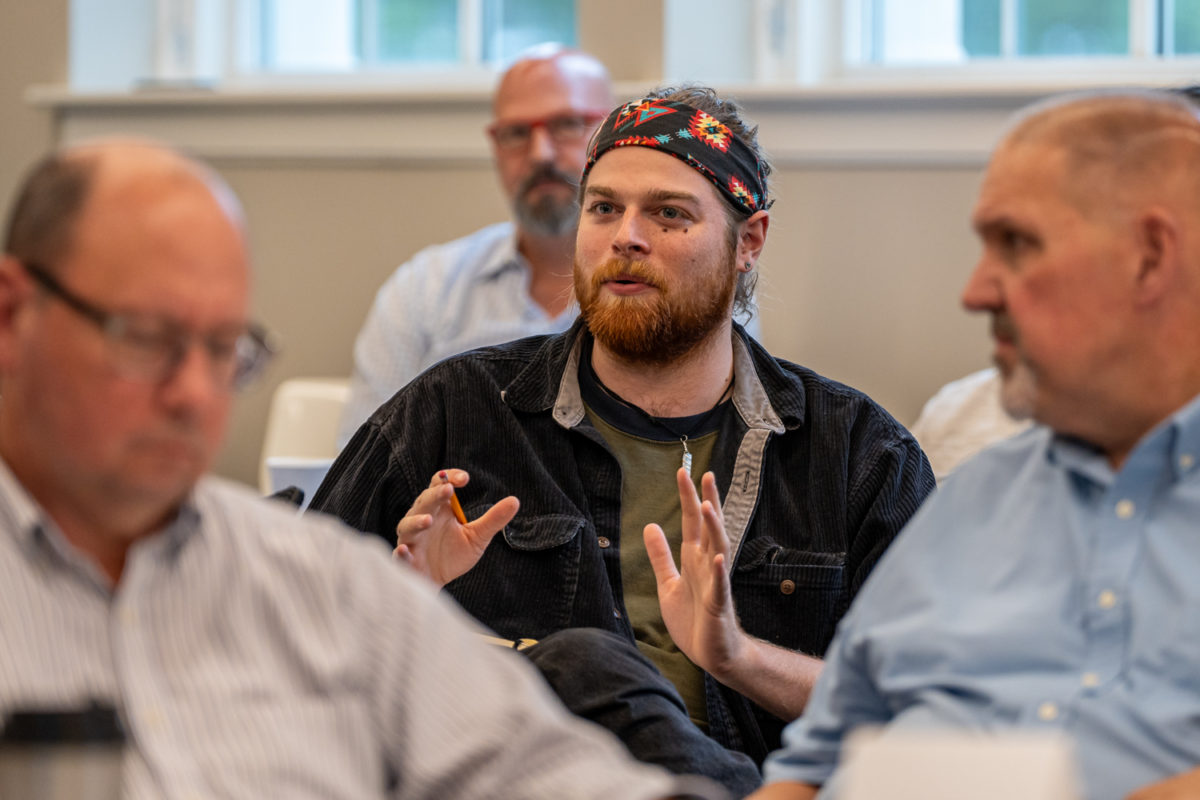
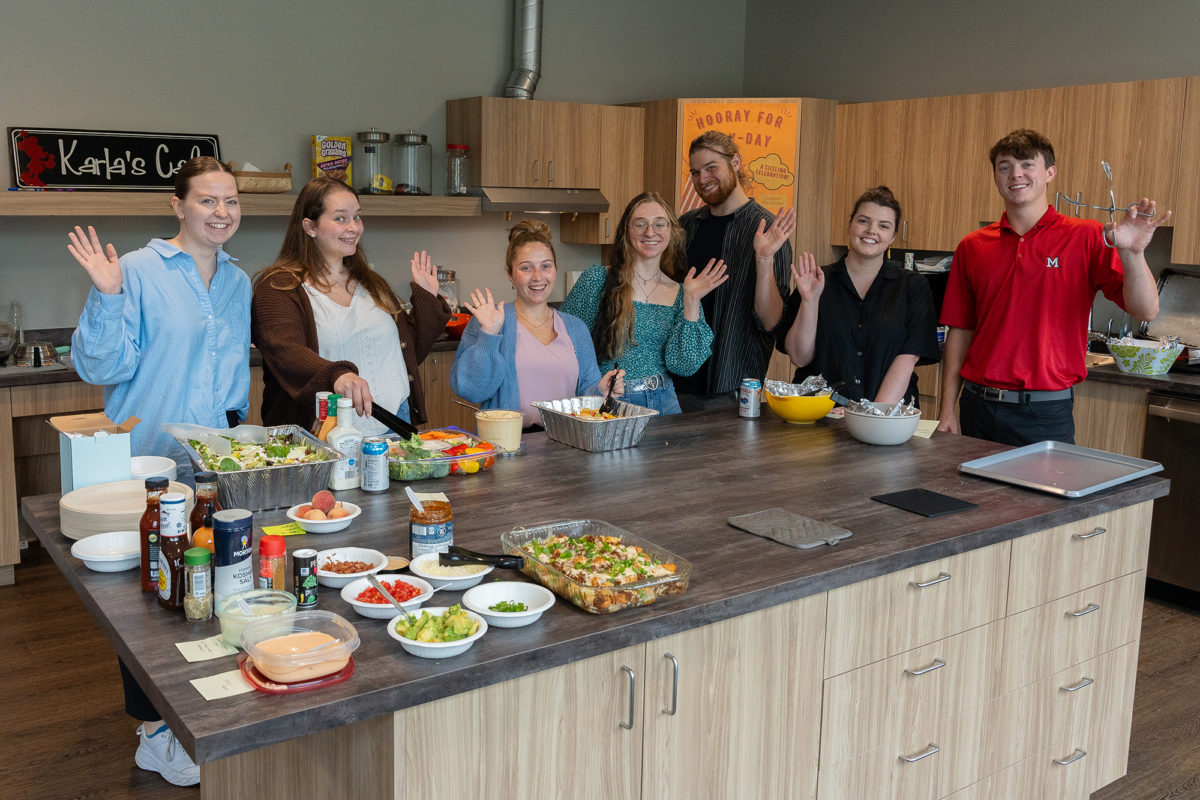
Let’s work together to make education better. Interested in speaking with us? Get in touch!
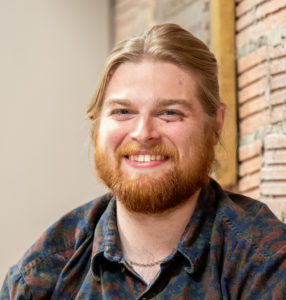
Archie Liptow
Emerging Professional
Get our newsletter with insights, events and tips.
Recent Posts:
ThenDesign Architecture Celebrated its 35th Anniversary
Capital Improvement Plans Work
Rocky River’s Transformative Renovation
Cuyahoga Falls 6-12 Campus Construction Tour

Archie Liptow
Archie Liptow works as an Emerging Professional for ThenDesign Architecture (TDA) and is passionate about creating safe, joyful spaces for students to thrive. After discovering his artistic talents in high school, he pursued his education to develop his creativity further. Archie is excited about participating in designing environments that will change students’ lives.
