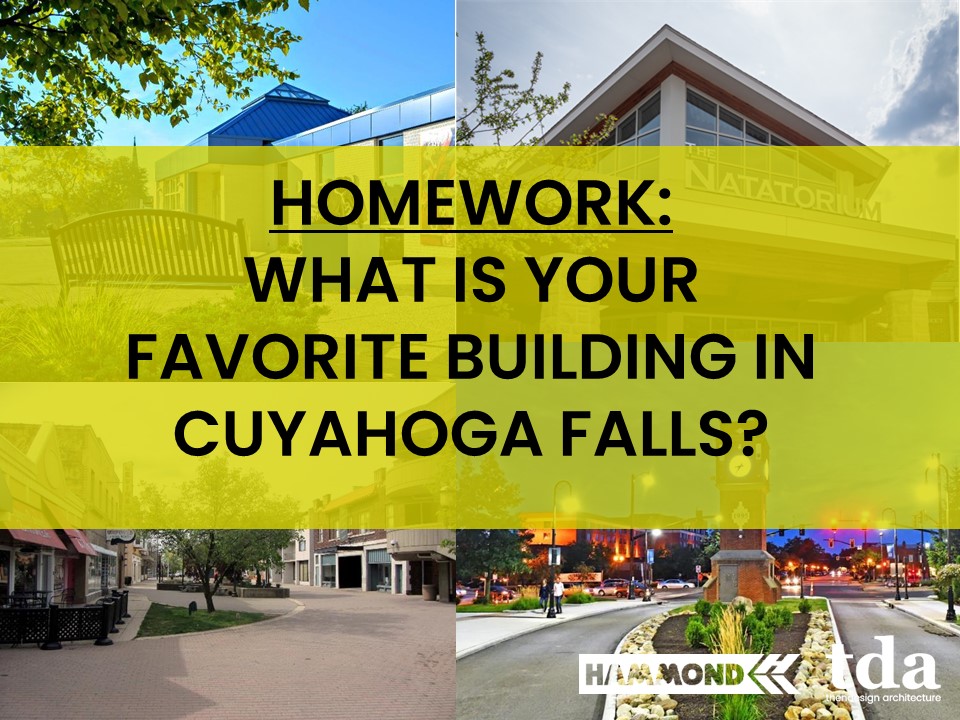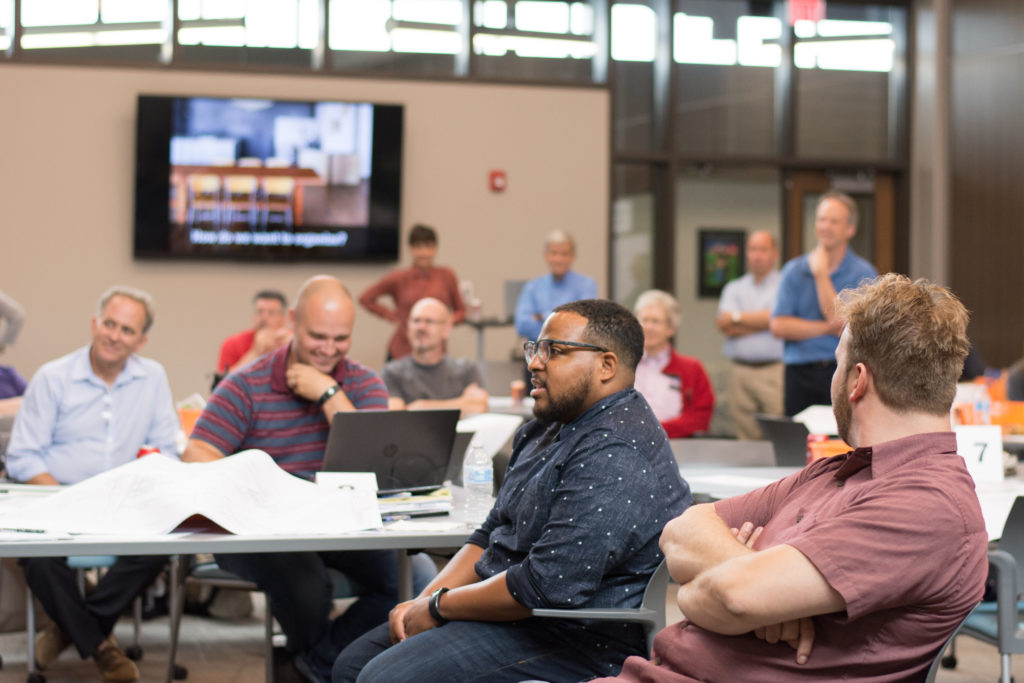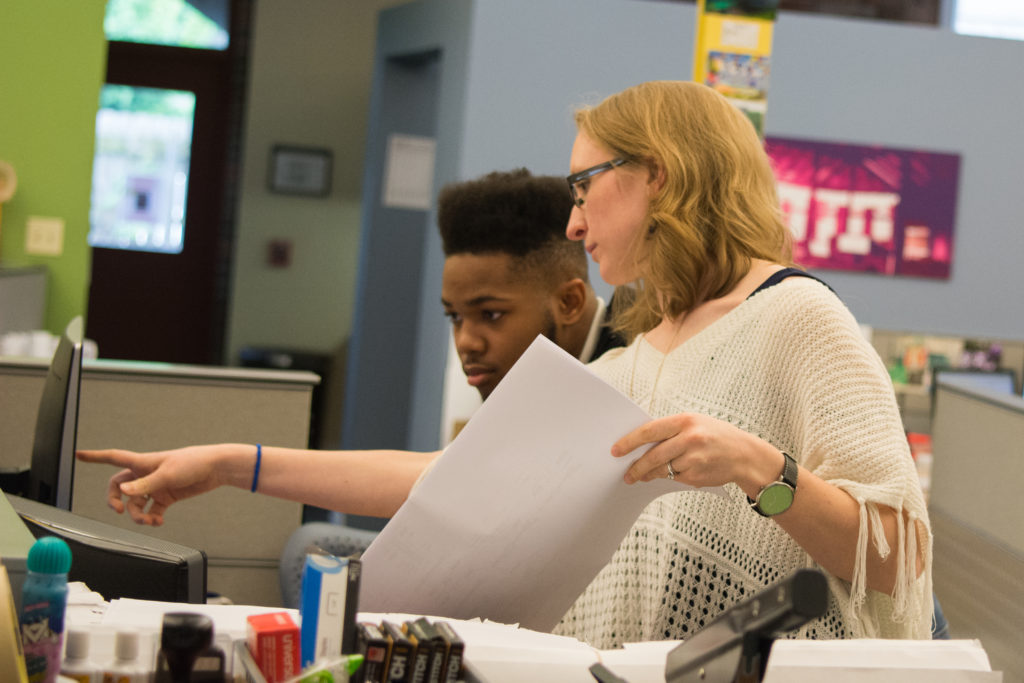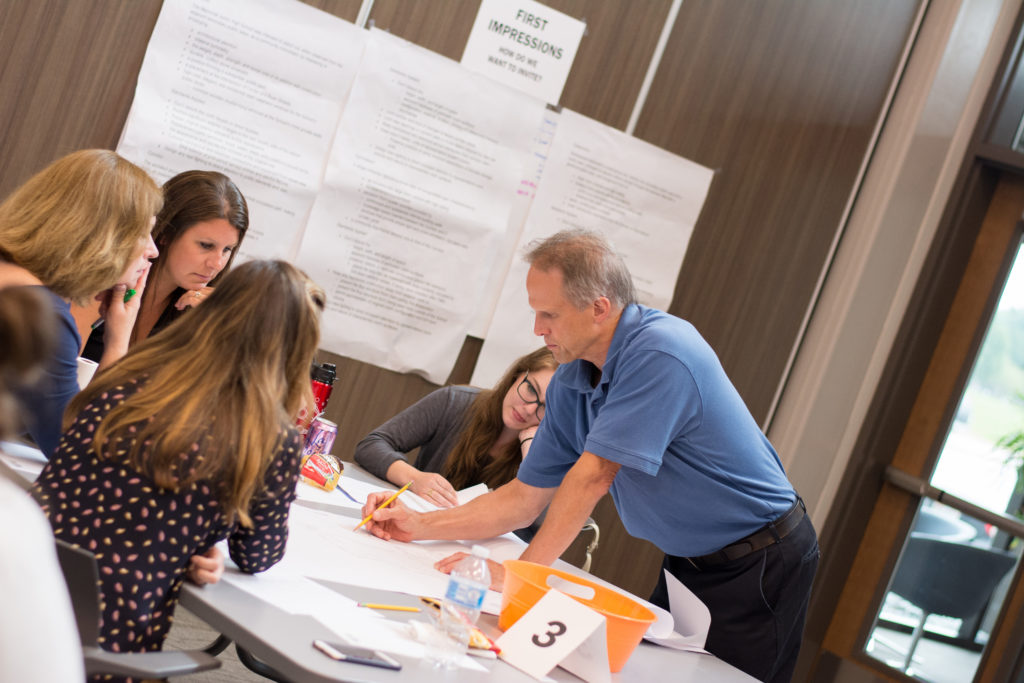New Cuyahoga Falls 6-12 Campus
As design commences for the new Cuyahoga Falls 6-12 Campus, the Cuyahoga Falls City School District conducted its’ first “in-person” engagement with ThenDesign Architecture, Hammond Construction and members of the community on April 15th. The team met to introduce themselves, describe the scope of the project, answer questions and talk about how this new facility will impact education in the community. Held in the Cuyahoga Falls High School Auditorium, the interactive session was offered for both in-person attendees and via livestream video for the community. The team provided an inside look on how buildings are designed and presented the next several milestones to look forward to. While this is only the first of many engagement opportunities, many community members came out to support the project, offer ideas for the future school and better understand what opportunities this facility will bring in the years ahead.
The Project Scope
The project scope includes the design and construction of a new 370,000 sf building that houses grades 6-12. The building will ultimately sit on the site currently occupied by the Bolich Middle School and will host a performing arts center and 5,000-seat sports stadium. This innovative facility will open up a range of new possibilities for academic programming and collaboration, larger athletic events and a streamlined education experience for students.
In a recent interview Cuyahoga Falls City Mayor Don Walters recently commented, “This will be the ‘missing piece’ to our City and everything will be complete because the campus environment is perfect.” He continues, “It’s just time [for this new school], and once that is built, and we get the old high school redeveloped and every piece is covered in the City. We will have a good economic base, we have good school systems and everything is complete. So, we are really, really excited to see that.”
Similar sentiments were echoed by those at the community meeting, many of whom supported the bond process in 2019.
The project is estimated to cost $113.8 million, with the district funding $80.6 million, from the bond issue, while the state of Ohio through the Ohio Facilities Construction Commission (OFCC), is contributing $33.2 million. That amount goes directly towards the new construction of a 6-12 building, stadium complex and demolition of Bolich Middle School and the Newberry Elementary School.

Cuyahoga Falls New 6-12 Campus Design Process
In order to kick off the design process, ThenDesign Architecture, along with the district, has planned a series of engagements crafted to inform the overall design of the project during initial schematic and programming phases. Chris Smith, president of TDA, commented on Thursday night, “We’re in the thinking business, not simply the drawing business. We don’t believe our “name” should be on the door, our nature is to be collaborative, it’s not about us, we don’t dictate design. Our buildings reflect the communities where they reside and I think you’ll be proud to call this your design, your building.”
Architects have also begun speaking with educators from the High School, along with Bolich and Roberts Middle Schools for input on the interior layout. Teachers are asked to discuss their educational needs, while imagining new ways their initiatives can be improved by this new space. Ideas generated from these sessions are used to inform the interior adjacencies, classroom sizes, collaborative areas and furniture needs. This type of engagement will continue throughout the summer. These initial sessions allow current staff to expand their minds on how their new building can improve their efforts.
Cuyahoga Falls New 6-12 Campus and 21st Century Design
A major element of this project is combining the high school and middle schools together into one campus. This arrangement brings a variety of benefits.
While a physical separation between the two schools is still maintained, efficiencies are achieved by having both schools share major spaces such as athletics areas and the performing arts center. In addition, bringing all educators under one roof allows for collaboration which simply wasn’t possible before. With better access to a variety of educators, middle school students can potentially take advantage of accelerated programs offered at the high school. Finally, young students often find that the crucial transition from middle to high school is much easier, since they are in the same familiar building, now just in a different wing.
Even though the building is still in the early stages of design, Dr. Nichols made it clear that an important aspect of this project is to create a nurturing environment where 6th graders can gently transition into their new environment, providing them a safe environment and autonomy to prepare for their future education.
This mixture of educational collaboration, flexibility and autonomy are all hallmarks of good 21st century design.
Cuyahoga Falls Community Feedback and Questions & Answers
For many longtime residents, who have been through the Cuyahoga Falls school system, they look forward to the new campus. One attendee commented: “We’re very excited for the school district, for Cuyahoga Falls and for property values. We feel that Mayor Walters has done so many good things for this City and that Dr. Nichols has done good things too.” They continue, “the school is like the “pièce de résistance.” It’s the final touch. We need it, and we have to do it.”
Speaking to when the project will be completed, Bill Schurman, President of Hammond Construction commented, “We are committed to the new building being occupied in August [2025]. So that means we turn it over in the summer, allowing for a transition period for staff. These dates will be fine-tuned as the design evolves.” Residents can look forward to future updates as the design process progresses.
After the presentation, the district, TDA and Hammond held a Q+A session. Questions ranged from project construction phasing, how the construction process worked, what separation between the middle school and high school would look like, how much time was lost by the Covid-19 pandemic and how safety measures will be implemented in a school of that size.
Some questions revolved around the site usage, and whether traffic flow would negatively impact the surrounding neighborhoods. Mr. Smith responded, “Part of our philosophy in facility design is to get all the school traffic off the street. This is so all of that is contained on our site, we want to get it off the street. The same goes when managing storm water. this is key in the low areas by Newberry Elementary School.”
Dr. Nichols encouraged those with questions to submit them to the district for further consideration. The district is committed to keeping the community updated on the project throughout the process on their construction focused website: “Building Community.”
Homework Assignment for Cuyahoga Falls Community Members
The next engagement session for community members will be held on May 13th, focusing on a “Visual Preference Exercise.” They were encouraged to think about their favorite building in Cuyahoga Falls and why. This can then start to establish a common aesthetic trend for what the exterior of the building could look like. Scott Alleman, Project Manager for TDA commented, “Examples for this could be the Natatorium, or the church down the street, but think of something that is your favorite piece of architecture and why you feel that reflects the community. Keep that in mind when we come back on May 13th for the visual preference exercise!”
What is your favorite piece of Cuyahoga Falls Architecture and why? Drop us a line and let us know!

Reach Out to Learn More
Closing out the engagement, Dr. Nichols embraced the collaborative spirit in the community and the team making this new facility possible. He looks forward to the process continuing, “I want to thank you all so much for being here this evening. Talk to your neighbors, talk to your friends, engage more and more of the community. We’re going to be meeting with our staff and we’ll be listening to what they have to say, to inform the design, because we are beginning with an educational vision and designing a building, to meet those needs.”
If you are interested in learning more about this project, visit the Cuyahoga Falls page “Building Community.” If you have ideas or questions surrounding the process, reach out to John Wasylko, Community Relations at Cuyahoga Falls City School District at cf_wasylkoj@cftigers.org.
Also, let us know what your favorite piece of architecture in Cuyahoga Falls is and why! Send your pictures to Ryan Caswell at rcaswell@thendesign.com. We want to hear from you and incorporate that feedback into the exterior design!



Let’s work together to make education better. Interested in speaking with us? Get in touch!

Ryan Caswell
Communications
Get our newsletter with insights, events and tips.
Recent Posts:
Mentor’s CARES House: Autistic Education Comes Home
Perry High School Unveils a State-of-the-Art Welding Lab
ThenDesign Architecture Celebrated its 35th Anniversary
Capital Improvement Plans Work

Ryan Caswell
Ryan is a communications specialist who is passionate about using digital media to further the goals of organizations and communities in Northeast Ohio. With a background in construction and a degree in architecture, he spent over a decade in corporate video production and brings this mindset to videography, editing, photography and content marketing. He is passionate about supporting the arts, and can be found hiking in the parks system.