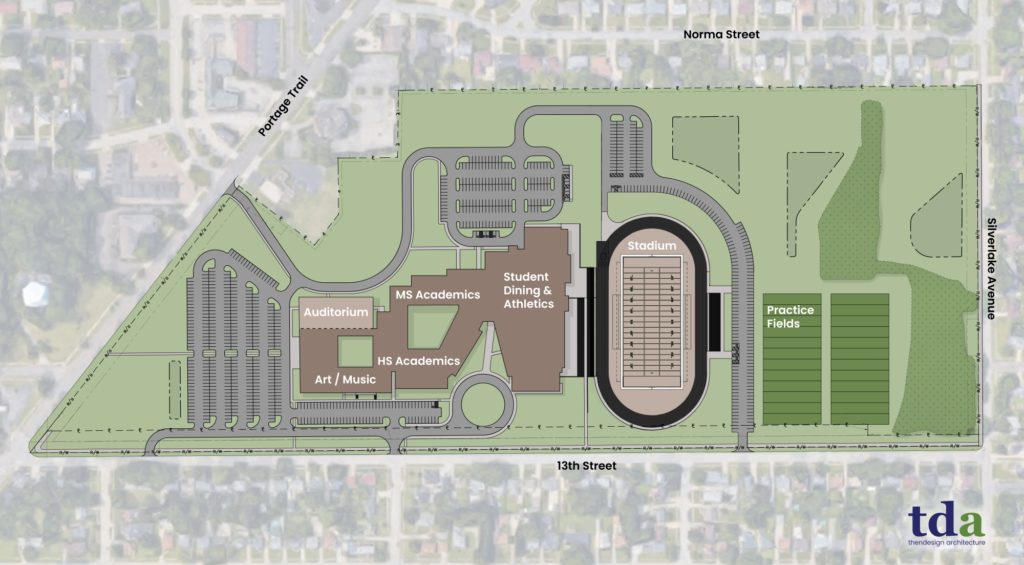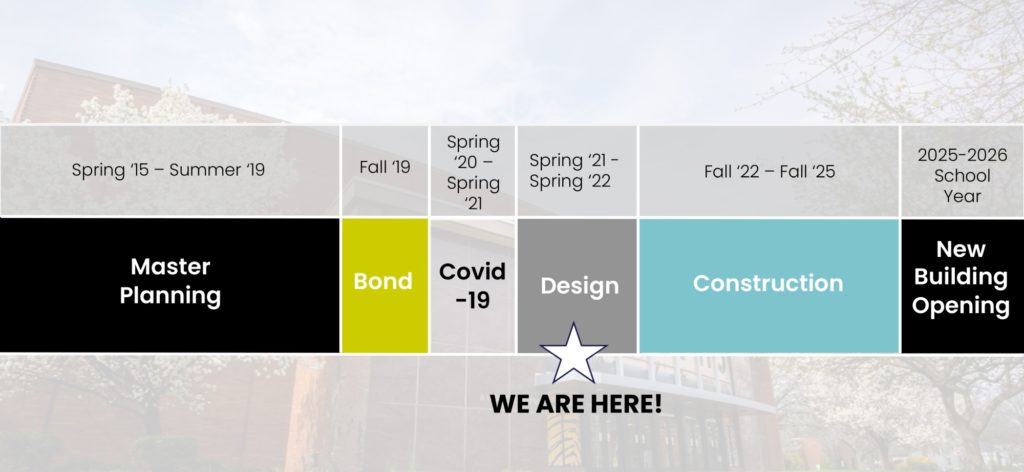Cuyahoga Falls 6-12 Campus - Preliminary Design Unveiled
On Thursday, January 13th, the community, school district and professionals from ThenDesign Architecture and Hammond Construction met to deliver an update on designs for the new 6-12 Campus. This presentation gave an overview of the schedule and provided a glimpse into key spaces for the new building. Inside the Cuyahoga Falls High School Auditorium, over 200 community members attended either in-person or online to hear the update and ask questions about the project.
The new $113 million, 365,000 square foot facility will serve grades 6-12 and was funded by a voter approved Bond-issue in 2019 along with funding from the state of Ohio, through the Ohio Facilities Construction Commission. The goal of the project is to create a facility that provides strong, innovative programs for students, a safe and secure learning environment, and work as a gathering place for the Cuyahoga Falls community.
At this event, conceptual renderings and a site plan were shown and discussed with the community.
Project Timeline
In 2015, the Cuyahoga Falls City School District laid the foundation for future buildings by assembling a master plan. Planners examined the existing conditions of school buildings, student enrollment projections, and the needed square footage to serve future populations. This was then submitted to the OFCC in a report that is used to assess funding options for the District.
Then, in fall of 2019, community members approved a Bond issue that would provide $80.6 million for the project and the state would commit $33.6 million. As the Covid-19 pandemic swept the country in early 2020, the state froze funding for new projects and the team was forced to delay until early 2021.
This is when design officially started with Educational Visioning happening in April.
A Challenging Construction Environment
Due to the Covid-19 pandemic, construction material prices are inflated across the country. It is not unique to Cuyahoga Falls, or the state of Ohio. All school districts currently involved in a building improvement program have been affected. Supply chain shortages, labor scarcity and market conditions haven’t existed like this in recent history and challenge school construction projects everywhere.
In August of 2021, as schematic design was completed, TDA acquired two cost estimates for the project. One was from Hammond Construction, the Construction Manager at Risk and another from an independent provider. While both estimators agreed on costs, due to market conditions, initial designs were 20-25% over budget.
The team spent the next several months refining designs and making the building more efficient. A variety of design strategies were used to alleviate costs. A few examples of cost cutting measures included minimizing site work by incorporating the natural slope of the land in the stadium, reducing the building footprint by grouping some academic spaces into a 3-story structure rather than a 2-story structure and developing a more efficient building exterior. These modifications have lowered costs significantly from the initial estimate.
Board of Education President Anthony Gomez commented: “I think the community is concerned about the cost overages but recognizes the reality of the economic situation we’re in due to Covid-19.” He continues, “They feel that when you say something, you do something about it. We have to continue to look at our options that will make a difference in this project.”
While significant progress has been made on initial designs, the current 10% overage resulting from the Covid-19 pandemic is still being addressed.
Moving Through Design Development
Over the last several months, the District and design team have been outlining three pathways to solve the budgetary challenge. All three elements will be pursued simultaneously and evaluated through the next two phases of design.
- Examine alternate phasing and bid strategies for the locally funded initiatives (LFI’s). This means, bidding out locally funded initiatives separately, possibly at different times, to capitalize on construction efficiencies and capture potentially lower material prices when construction begins.
- Identify additional funding options that may be available to the District to help with overages. This could include grants, additional funding by the state or creative methods of leasing equipment and other items during the construction process.
- Continue to refine the current scheme in terms of design and construction methods to implement value engineering, making the school design as efficient as possible.
At this time, the building is being designed to its full scope, with all the academic elements of the building, along with the auditorium and stadium. By focusing on these 3 simultaneous pathways the District is hopeful to provide a path forward, solving the uniquely challenging budget conditions.
A Glimpse of Key Spaces in the Cuyahoga Falls 6-12 Campus
To better understand the site and design, the team developed a scaled model to display the current building scheme. This rough model has been a valuable tool to quickly assess site conditions, building massing, spatial relationships, and site visibility.
Interim Superintendent of Cuyahoga Falls City School District, Russell Chaboudy commented, “From my experience, a new building will bring people back to our schools and it creates new excitement for the teaching staff and students. I think it will benefit the student’s education and will mean so much to the kids in the community. You will see good things happening as a result.”
By working quickly between a massing model and conceptual renderings of the building, we can begin to imagine what the final building will look like. While imagery is still conceptual and being refined, the following perspectives provide a glimpse into the final design.
13th Street Entrance
West Entrance
Academic Space
Auditorium
Stadium
Next Steps for the Cuyahoga Falls 6-12 Campus
Over the next several months, the District and architectural team will be meeting with educators to continue developing the interior of building. This will include the layout of academic areas, shared and collaborative spaces along with discussing interior finishes and furniture.
The whole team is committed to developing the best facility to provide greater educational value for Cuyahoga Falls City School Students and meet the needs of the community.
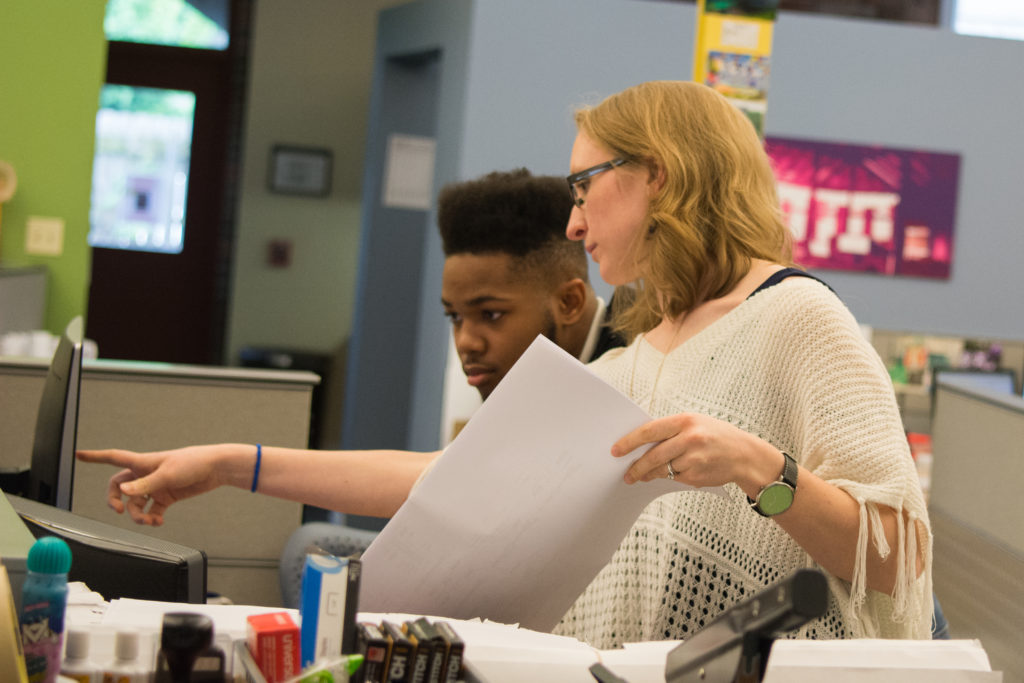
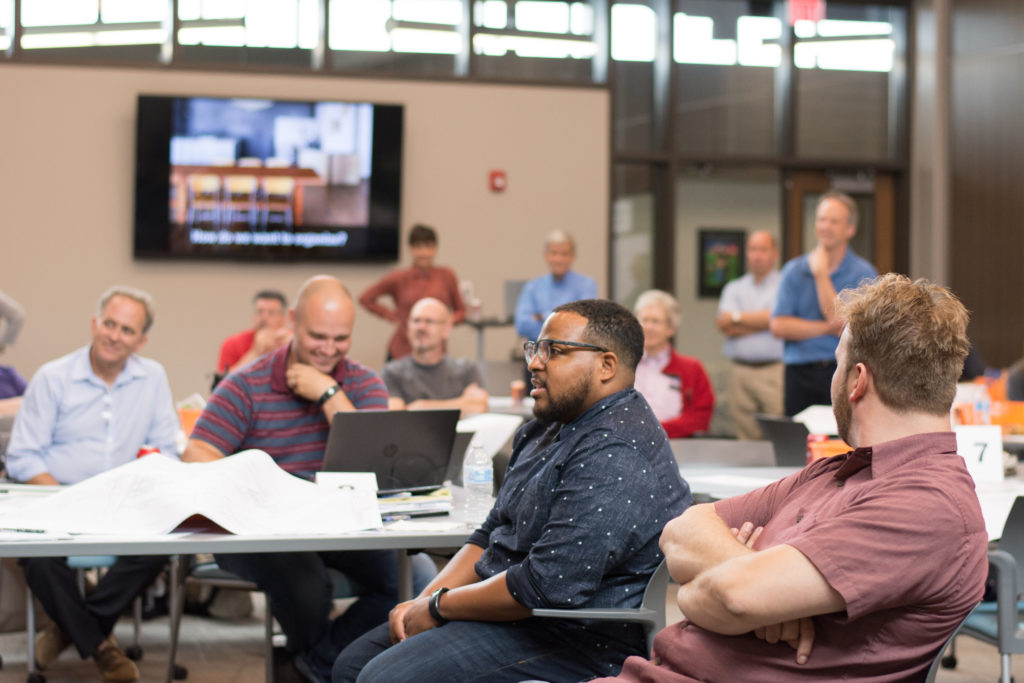
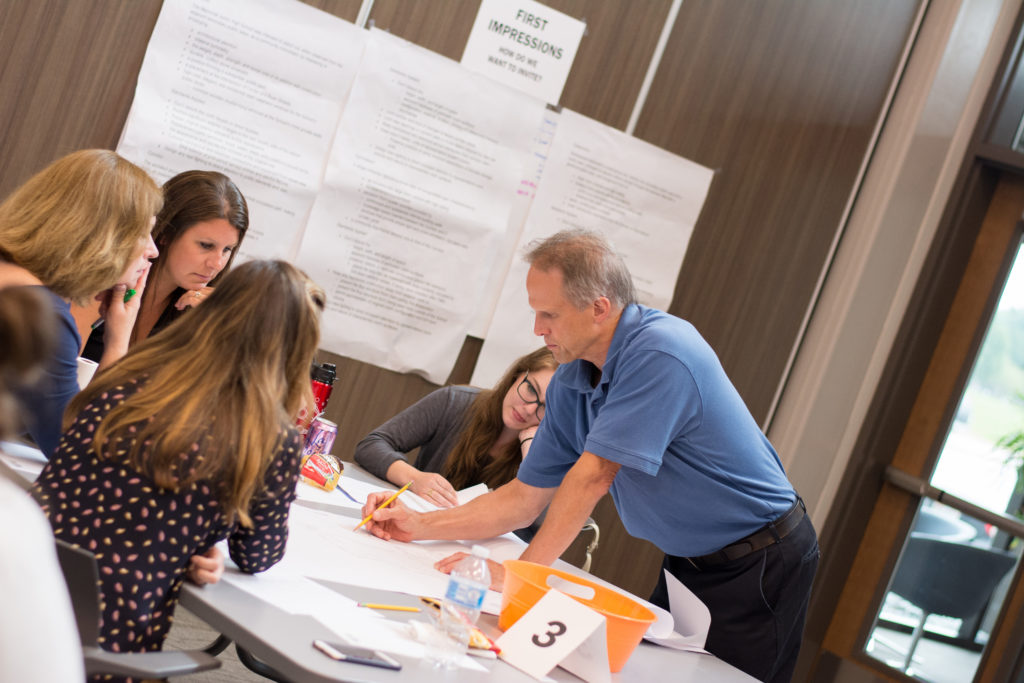
Let’s work together to make education better. Interested in speaking with us? Get in touch!

Ryan Caswell
Communications
Get our newsletter with insights, events and tips.
Recent Posts:
Mentor’s CARES House: Autistic Education Comes Home
Perry High School Unveils a State-of-the-Art Welding Lab
ThenDesign Architecture Celebrated its 35th Anniversary
Capital Improvement Plans Work

Ryan Caswell
Ryan is a communications specialist who is passionate about using digital media to further the goals of organizations and communities in Northeast Ohio. With a background in construction and a degree in architecture, he spent over a decade in corporate video production and brings this mindset to videography, editing, photography and content marketing. He is passionate about supporting the arts, and can be found hiking in the parks system.
