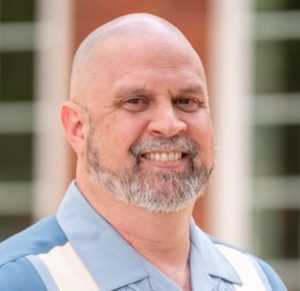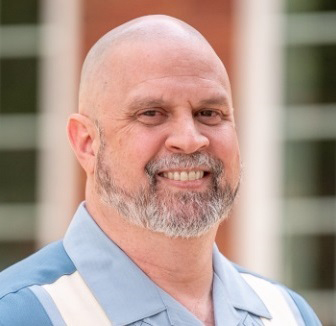Cuyahoga Falls 6-12 Campus Construction Tour
In late fall, the Cuyahoga Falls City School District hosted a new 6-12 campus construction site tour for the local community, the Construction Leadership Team, and the Board of Education. Residents, educators, students, and their families were invited to experience a walkthrough of designated areas inside this very active construction zone to showcase the project’s progress.
Facilitated by Hammond Construction, visitors were advised on safety protocols, given a printed map, and entered the unfinished building. They were encouraged to explore the specified paths at their own pace. Red construction tape and signs marked the appointed locations for the self-guided tour, which spanned two floors and extended the entire length of the building to the future performing arts center.
Families Tour the Construction Site
ThenDesign Architecture and Hammond Construction team members and school district administrators were stationed along the route to answer questions and highlight interesting school details. This unique event was an opportunity for families to walk through the location of their future school, observing unpainted walls, empty spaces, exposed ductwork, and concrete floors.
Project Manager Scott Alleman attended the event and answered questions about the project. “People have been eager to see what’s happening on the site,” Scott said. “It’s one thing to talk about a space and watch it in an animation, but it is really something else to walk around and experience the feel for how it is shaping up.”
The tour was an excellent opportunity for the district to show the community how things have progressed. Visitors witnessed a first-hand glimpse of the various stages of construction. Some levels had painted walls, casework, and light fixtures installed, while others still had dirt on the ground since the concrete slab had not yet been poured.
Cuyahoga Falls 6-12 Campus Construction Tour
The Community Witnesses Construction Progress
Hundreds of local community members took pictures and videos, imagining the finished campus. Many were impressed by the building’s construction progress and design layout, envisioning the structure that will serve the Cuyahoga Falls and Silver Lake communities for decades to come.
During the tour, many were excited about the two-story dining area. This impressive space provides a dramatic view of the stadium and creates a dynamic experience for students, staff, and visitors.
The Cuyahoga Falls 6-12 Campus is a 365,000 SF building that includes a performing arts center, black box theater, athletic stadium, planetarium, collaborative spaces, two-level student dining area, and three gymnasiums. Through the Ohio Facilities Construction Commission (OFCC), the State of Ohio is funding $33.6 million of the total $133 million cost. The active construction project is progressing on schedule, tracking to open in January 2026.
The campus construction tour is another way the Cuyahoga Falls City School District continues to educate residents and families about the project’s development. It keeps them engaged by instilling a sense of pride and ownership of the campus that will benefit generations of students.
The 6-12 Campus in Various Stages of Construction

Marc Cebrian
Communications
Get our newsletter with insights, events and tips.
Recent Posts:
Mentor’s CARES House: Autistic Education Comes Home
Perry High School Unveils a State-of-the-Art Welding Lab
ThenDesign Architecture Celebrated its 35th Anniversary
Capital Improvement Plans Work
