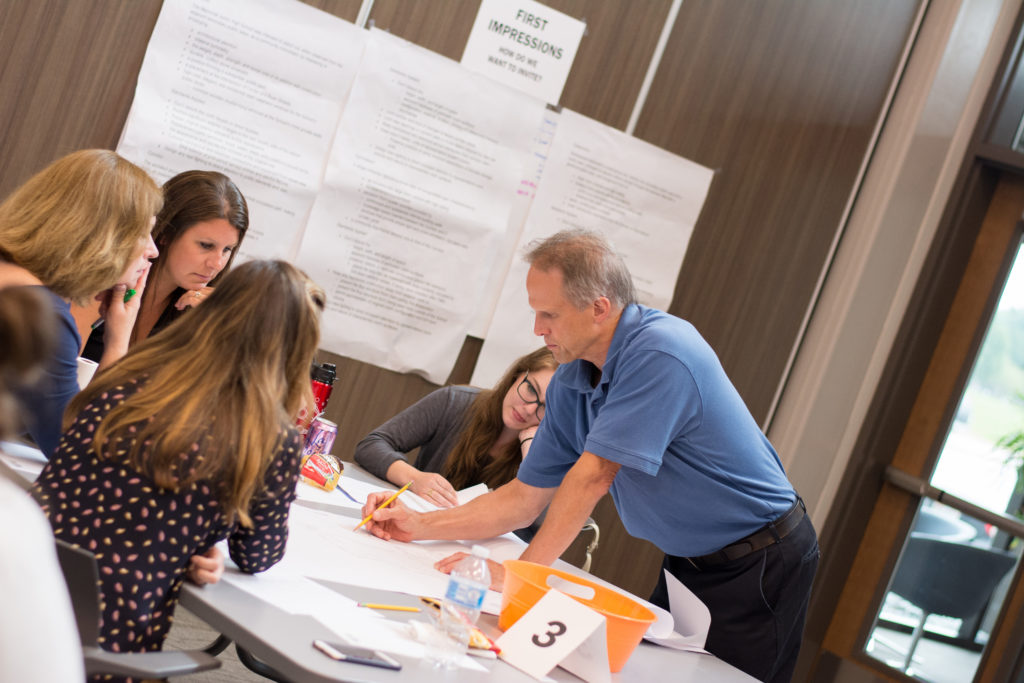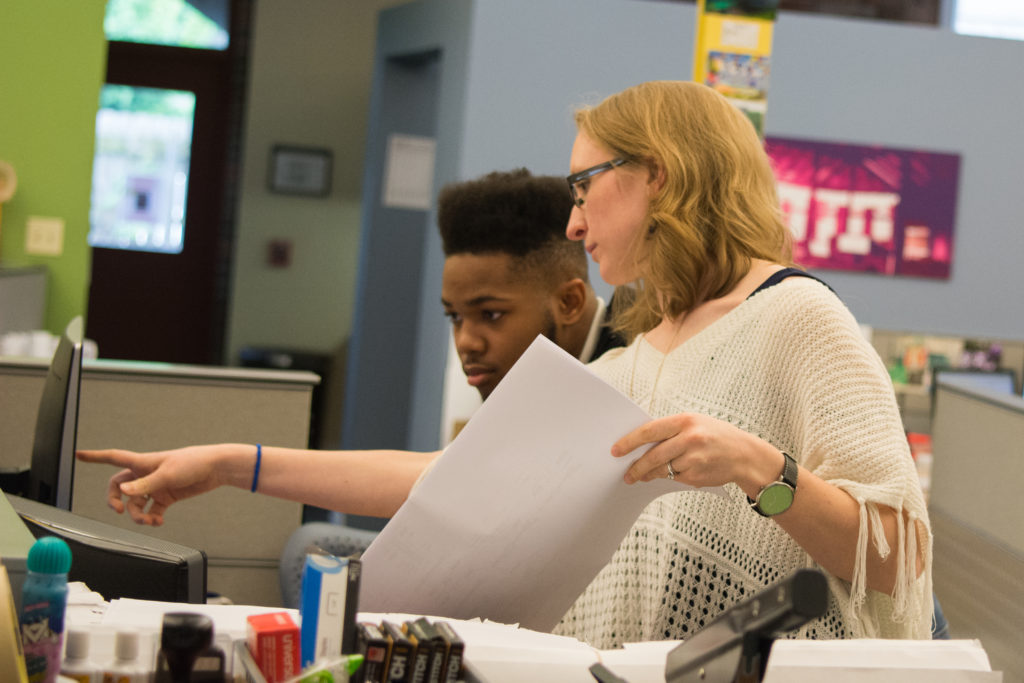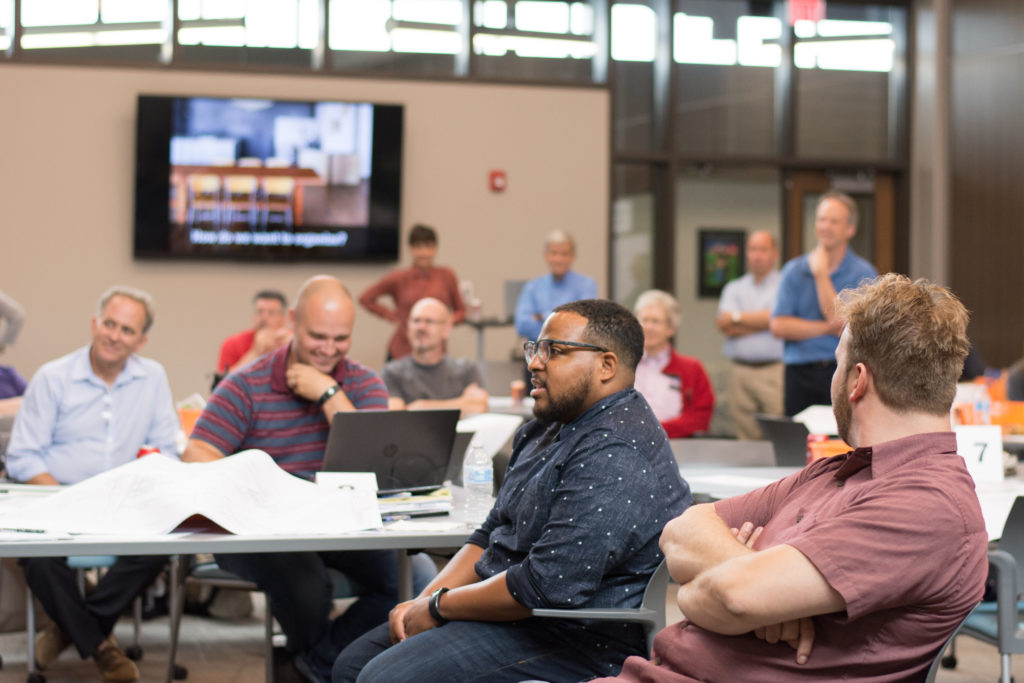Space to Work, Collaborate, Mentor and Lead
Memorial Junior High School in downtown Willoughby is the future home of ThenDesign Architecture. We are rehabilitating this structure, modernizing the spaces and technology, restoring damaged surfaces and finishes, intending to move our offices here and experiencing firsthand the evolution of an historic building.
Public architecture is rich with opportunities to collaborate with stakeholders. At the start of most of our projects, we advocate for “Educational Visioning Sessions.” These collaborative events bring together a variety of stakeholders including, educators, students, administrators from the school district, architects and the community to imagine what their new building could be. To kick off our own rehabilitation project, we did the same.
The Historic 1923 Building
According to the initial plans of Memorial Junior High School drafted in 1923 by architect Franz C. Warner, a popular educational designer in Cleveland, the building was relatively simple in design. This 2-story symmetrical building resembles an arrow in its floor plan. Four classrooms are located on the first floor, one being a “Domestic Science,” space, another dedicated for “Manual Training” and another 2 generic rooms were situated at the front of the building. These rooms were all connected by a corridor which led to the boys and girl’s locker rooms, along with the main gym. Through the years, this gym served as a lunchroom, a large gathering space and athletic space. The second floor largely replicated the first, with 4 classrooms, a small library and space for additional student lockers.
Future additions were designed at the ends of the building, but these were never completed in the original structure.
Since beginning the project, we have received dozens of stories from people in the community who recount stories of their time in this building. The school made an impact in the lives of the students who traversed its halls, first as a Junior High School, then a high school annex and finally a career center.
With that in mind, great care was taken to preserve this local landmark in Willoughby, as the historic building goes through its next evolution in our area.
Staff Visioning
In 2017, TDA conducted a visioning session with our staff to identify the best ways to utilize the new space. Held at the Paradigm Center, a professional development center at Mentor Public Schools, key design team members prepared presentations and activities to engage the staff on how we can use our new building. This opportunity allowed us to put our “visioning sessions” into practice in a personal way. The day long activity engaged our staff to identify the challenges and opportunities in the new space.
We engaged our staff with a variety of questions, like “How do we want to gather?” “How do we want to share?,” “How do we want to communicate?,” How do we want to produce?,” “How do we want to focus?” and “How do we want to organize?” All this was to draw out feedback on how the new space could be used as a modern architectural office.
Throughout the day, we created lists of existing challenges, needs and requests. Then as an exercise, drew solutions on site and floor plans to address these points.
While we may never get the jacuzzi, on staff chef, weekly DJ, fireplaces, video games or a bank of lava lamps but it never hurts to dream.
However, a key question in engagement was “How do we want to work?.” This question touched on many aspects of the interior of the space and three key points became apparent.
Identifying Building Challenges
First, redesigning the building to support flexible spaces was key. Our design teams work on a variety of projects and each has their own schedules, needs, meetings and stakeholders. So, having a building layout that supports spontaneous meetings and demonstrations was important. Many designers appreciated their dedicated workspaces, but in collaborative design, there isn’t always a need for privacy. So, to support this, we created a variety of spaces that could be used for private individual work or repurposed for open team meetings.
Second, technology plays a huge role in our architectural efforts. Computer infrastructure stores CAD drawings, project imagery and administrative documents which need to be accessible at all times. High powered computers render animations, exporting video productions and graphical presentations. These need to be accessed both locally and remotely. With this in mind, preparing a building that was designed circa 1923, to accept all the modern, internet connected devices is a huge challenge. Since faster and more comprehensive technology was needed, extra time was spent developing a connectivity plan. Ethernet cable runs, the number and placement of Wi-Fi hotspots, conference room connectivity and signal transmission through old construction materials was closely considered. Seamlessly retrofitting technology in the school was a big part of the project and these needs certainly weren’t considered in the 20’s when the building was constructed.
Third, even though the architecture industry is moving towards being paperless, modern architects still have to print and lay out large format multipage documents for review. We still have a large need for storage and spaces to layout these documents and mark them up. (Anyone who has seen our current space understands how important that is!) In addition to this, over half of our staff wanted to find ways to move around during the day. Anyone working in a modern office can attest to fatigue from sitting all day. In order to satisfy this, the over 20,000 sqft building allows for large areas for document review, outdoor spaces, stairs for exercise, a materials library and plenty of open space in the studio allows designers to move freely, reviewing hardcopy work in designated areas while focusing on digital work at their desks.
Having identified the challenges with our current space, we could better understand how to respond to the changing nature of architectural work in our new office.
The Evolution of an Historic Building
In order to incorporate these challenges and opportunities, we developed interior spaces to satisfy each need.
Reception: The new entryway is designed to display a modern space to greet clients and showcase our work. Adjacent to it is a proper mail room for incoming and outgoing drawings and communications. With over a dozen projects running concurrently, we regularly send document packages, RFQ’s, printed boards and other time sensitive materials. Dedicated spaces for these two functions makes for a much better first impression!
Architectural Studio: The largest space in the building is designed as an architectural studio. Located in the former gymnasium, we removed a large portion of the ceiling, making it a 2-story space and allowing for visual connection between the two floors. It is where the majority of architects, interior designers and planners have their desk spaces. It can be creatively reconfigured to accommodate either social distancing or to fit a more employees as needs dictate.
Mezzanine: On the second floor, it hosts additional designers along with separate work areas or “caves” located at the back of the space. Designed with private work in mind, they provide a flexible space for conference calls or where isolation and focus is required.
Flex Café: This large space is the result of combining two historic classrooms together. This flexible open area allows staff to gather as a creative team in discussions, design charrettes, large scale teaching activities or areas for team meetings, demonstrations and training. It also provides a different venue for a flexible work area to move around, when you need to get away from your desk.
Kaehr Conference Room: This conference room is our largest and where client meetings and conference calls are held. Located on the front of the building, this technologically advanced room is equipped with the A/V gear needed to broadcast our larger internal teams and connect them to our clients offsite.
While these plans may evolve in terms of color or texture up until we move in, these spaces depict how the Memorial Junior High School continues to show the evolution of an historic building. We look forward to moving into the space showing its completion next year.
Let’s work together to make education better. Interested in speaking with us? Get in touch!

Ryan Caswell
Communications
Get our newsletter with insights, events and tips.
Recent Posts:
Mentor’s CARES House: Autistic Education Comes Home
Perry High School Unveils a State-of-the-Art Welding Lab
ThenDesign Architecture Celebrated its 35th Anniversary
Capital Improvement Plans Work



