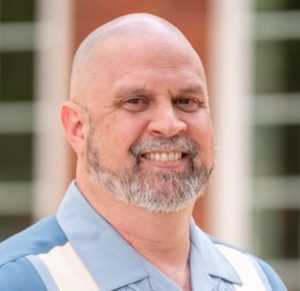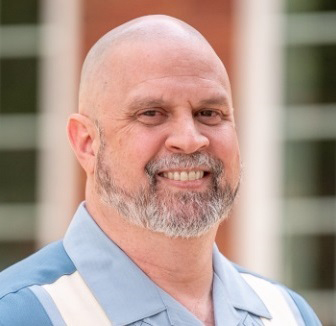The Executive Grille at East Tech High School
When the Jane Addams Business Careers Center closed in 2021, its well-respected culinary arts program needed a new home. The Cleveland Metropolitan School District chose East Technical High School’s inactive swimming pool area as an unlikely spot for a $5.6 million state-of-the-art kitchen facility and student-run restaurant.
With creative input from architectural designers and head chefs, the adaptive reuse project transformed the concrete building and vacant pool beside a parking lot into a premiere French café-style restaurant, the Executive Grille, for the Cleveland Culinary Arts program.
As an over twenty-year CMSD veteran, Instructor and Head Chef Michael Szalkowski and graduate Chef Jonathan Gardner provided invaluable insight for designers to create the school’s ideal kitchen facility. ThenDesign Architecture Project Manager Jeff Henderson recalled the tight collaboration with the chefs, “It’s great to work with experts who know exactly what they want. It was tough to satisfy them, but we all came together to create a really cool space.”
Construction Turns a Pool into a Kitchen and Restaurant
A Premiere Culinary Educational Program Finds a New Home
More than a restaurant with industrial-grade mixers and pizza ovens, the elegant 12,000 SF facility features a computer lab, a demonstration kitchen with a live-stream camera system, locker rooms, student and public bathrooms, and a pastry arts kitchen in addition to the full restaurant kitchen. Restaurant guests observe their meals being created through the windows into the preparation area.
The new location for the Cleveland Culinary Arts program is an expansive learning environment that enables collaboration between different educational programs, bringing students from other fields into contact with the student-run business and providing a broad understanding of the culinary field. Cross-disciplinary contributions to the restaurant’s operations showcase talent from across the district, including Robotics, Small Animal Science, Horticulture, and Urban Agriculture.
All of that used to be an unused pool. “The kitchen being built on the site of a pool created its own unique challenges,” Jeff recalled, “I told them I thrive on complicated projects. That’s where the fun is. Finding a solution when the answer isn’t obvious.” Jeff expressed confidence in the space early on, “It checked all the boxes of what you would want, and I knew it would work well even when we were standing in an empty pool.”
Instead of the pool being completely filled in, a structural support system was installed inside the ten-foot hole, and the new floor was poured over it. The ceiling was also raised to make the dining area feel more open and inviting.
Drawing upon input from the school district, the chefs, Panzica Construction, and consultants, the design was finished in November 2021, and construction of the Executive Grille restaurant was completed in December 2022.
Local dignitaries, community members, staff, and students celebrated the ribbon cutting ceremony on February 3, 2023. The joyful event demonstrated the new space’s expansive capabilities and the students’ culinary skills as they prepared meals for invited guests. An honorary booth and plaque commemorated Former Superintendent Eric Gordon’s service in the school district from 2011 to 2023.
The Executive Grille Restaurant and Kitchen Facility Ribbon Cutting
Refining the Design Considerations
As part of the development process, alternatives to the final layout were considered, including a split-level option with the kitchen and restaurant on two separate floors. Months of meetings informed the decision to place the kitchen near the exterior beside the parking lot and have the restaurant deeper inside, which is an inverse of an early concept. New windows were also added to allow more natural light.
The chefs and the district helped to identify the best layout for the space to ensure culinary efficiency.
“In design, there are a lot of ideas that happen,” Jeff said. “95% of them end up on the cutting room floor, and you keep 5%. But you’ve got to go through that 95% to make sure the 5% are right.”
Since its opening, the Executive Grille continues to be a district and local favorite, while the Cleveland Culinary Arts program maintains a rigorous interdisciplinary curriculum, preparing students for the challenges of careers in the culinary industry.
The Executive Grille Restaurant in Action

Marc Cebrian
Communications
Get our newsletter with insights, events and tips.
Recent Posts:
Mentor’s CARES House: Autistic Education Comes Home
Perry High School Unveils a State-of-the-Art Welding Lab
ThenDesign Architecture Celebrated its 35th Anniversary
Capital Improvement Plans Work
