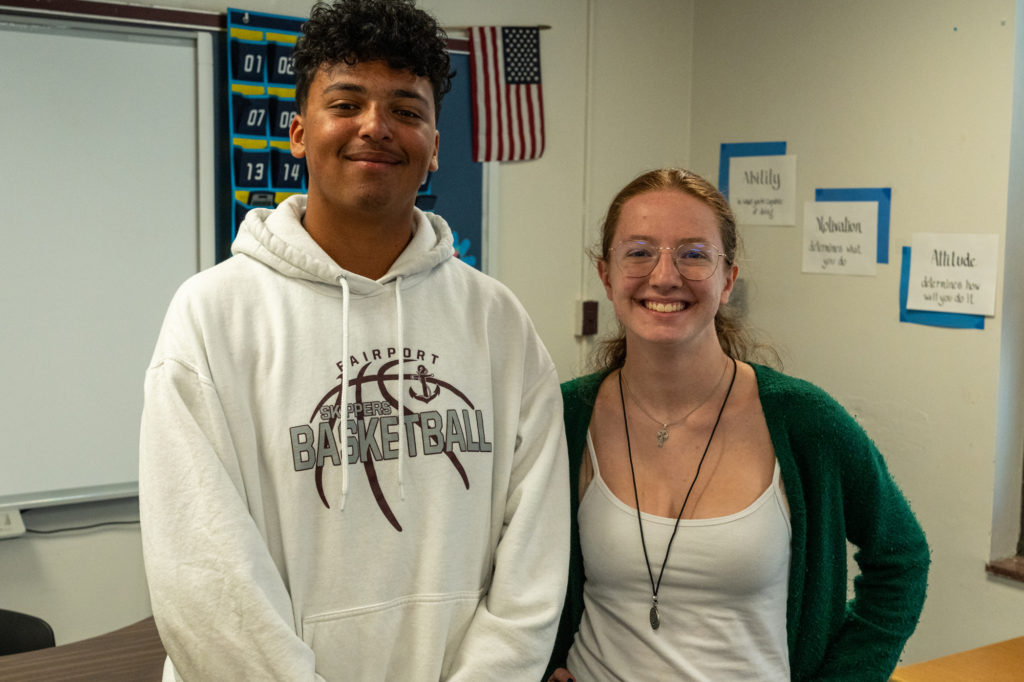Fairport Harbor EVSD Campus Walkthrough
As part of the architectural design process, an animated walkthrough for Fairport Harbor’s new school interior was presented at the August School Board Meeting. The virtual walkthrough included commentary from two high school juniors, Charlie and Hannah.
The new Fairport Harbor Exempted School District’s PreK-12 Campus 116,000 SF building replaces the existing Harding High School, McKinley Elementary and attached Fairport Harbor Public Library. This new modern educational and library environment will be enjoyed by the community and future generations of Fairport Harbor students.
Fairport Harbor EVSD Campus Walkthrough Video Animation
A Virtual Tour
The students were the first in the district to see the design renderings and were recorded by ThenDesign Architecture (TDA) staff to provide their impressions and creative ideas on how to use the modernized spaces. Both were excited for future students who will occupy the new campus.
The video highlighted areas that included the main entrance, the public library and media center, the two gymnasiums, various ELA classrooms, a courtyard, and the two-level student dining and performance space.
Student Recording In Session
Creative Ideas For Future Students
Charlie hoped future students would utilize the expanded public library and media center to host more local community events. Upon seeing the courtyard, Hannah thought it would be an ideal location for dances or provide opportunities for a school garden club.
The presentation to the school board on August 22 was the public unveiling of the renderings. These concepts will continue to be developed as design phases continue. The PreK-12 Campus opens for the 2025-2026 school year.
Fairport Harbor EVSD High School Juniors Charlie and Hannah

Fairport Harbor EVSD Celebrates the Groundbreaking for Their New School

Marc Cebrian
Communications
Get our newsletter with insights, events and tips.
Recent Posts:
Perry High School Unveils a State-of-the-Art Welding Lab
ThenDesign Architecture Celebrated its 35th Anniversary
Capital Improvement Plans Work
Rocky River’s Transformative Renovation
Cuyahoga Falls 6-12 Campus Construction Tour
Claire Bank Selected as 40 Under 40 Honoree
