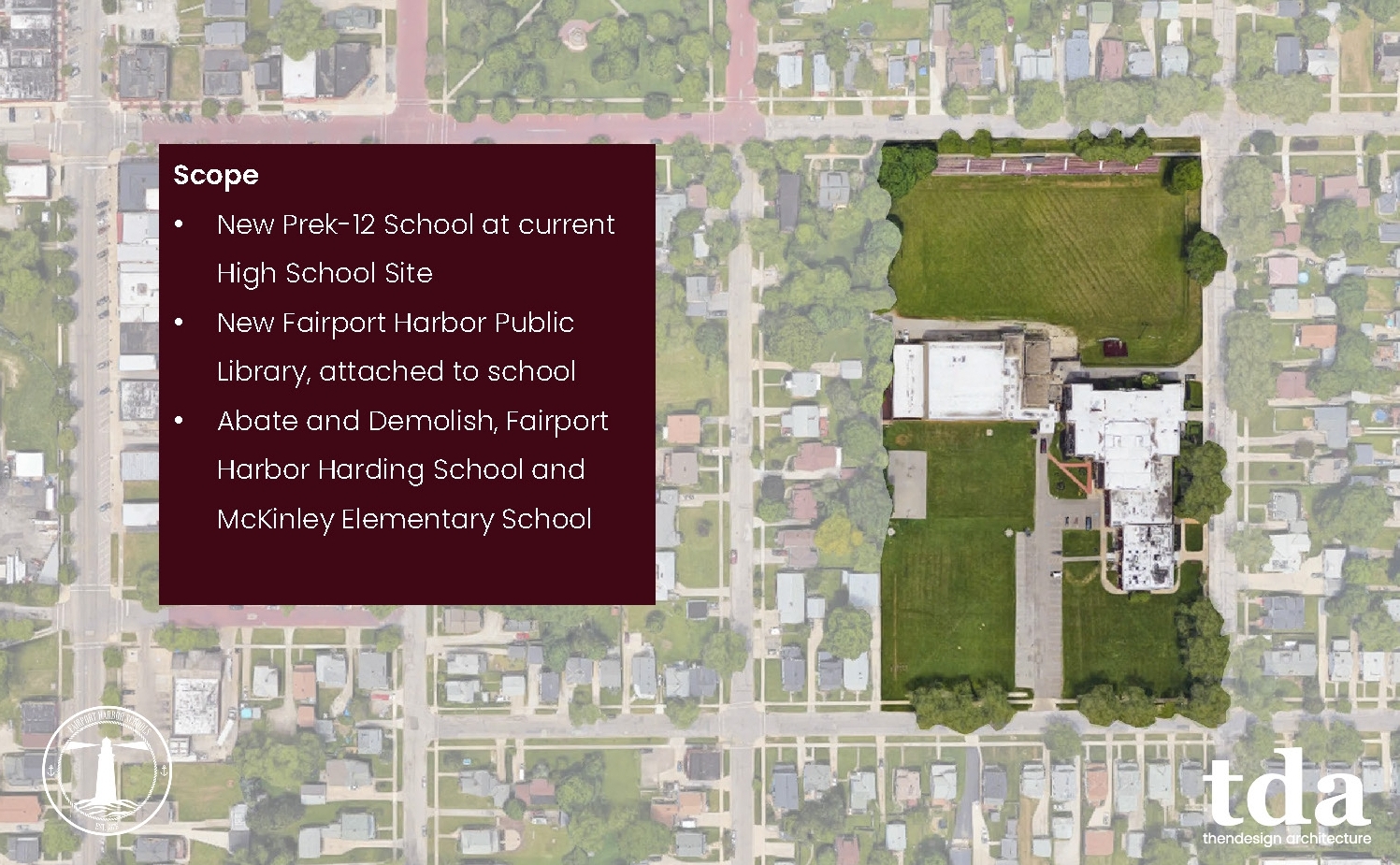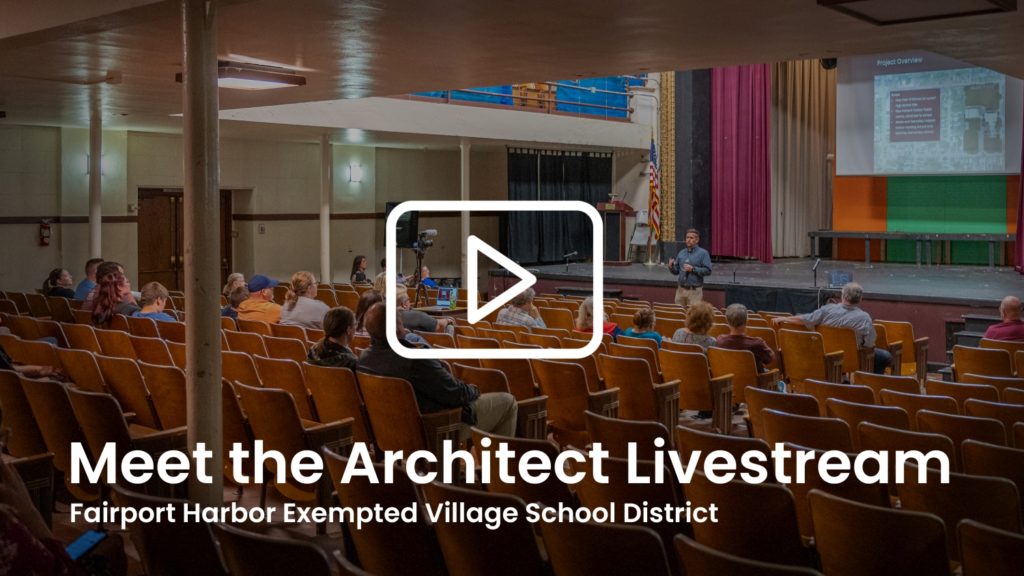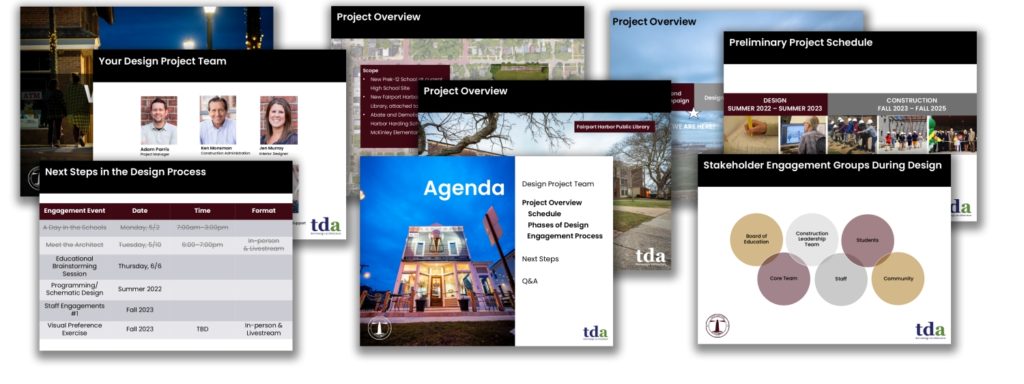Fairport Harbor Exempted Village Schools Moves Forward With Design of New PreK-12 School
On May 10th, members of the Fairport Harbor Exempted Village School District, representatives of the Fairport Harbor Public Library, community members and students gathered in the Harding Auditorium to hear from representatives of ThenDesign Architecture (TDA) explain the design process for the new school, talk through the project scope, while providing an opportunity for questions.
The new 116,000 sf school will be located on the existing site for Harding High School. The $50 million dollar project will serve as a PreK-12 school, consolidating the existing high school, junior high and elementary into one building. It will include a new Fairport Harbor Public Library which will be attached to the main building and is tentatively scheduled to open for the 2025-2026 school year.
Roots of the Fairport Harbor School Construction Project
The District embarked on this project almost 5 years ago in 2017, as they began exploring options for new facilities.
Domenic Paolo, superintendent of Fairport Harbor Schools commented, “This has been an exciting time for me, it has been a dream of mine for years to get to this point. Our architects, ThenDesign Architecture, worked with us in planning for this bond issue and are ready to start designing our new school.”
At the outset of the project, a master planning process set the vision for this project.
The first meeting, held in February of 2017 which was led by the district administration and board members, was attended by 37 stakeholders from the community. The group began to explore options to replace the District’s aging infrastructure and then communicate on the District’s needs.
As an initial step, TDA was hired to validate the District’s building assessments from 2008. This validation process included tours of the buildings for deficiencies, identifying the costs to correct any issues, and then incorporating those findings into the official Ohio Facilities Construction Commission (OFCC) assessment reports. If the cost to renovate is over 2/3 the cost of new construction, then the OFCC recommends new construction.
Considering the age and necessary repairs to the two schools, the District decided to pursue new construction.
Throughout 2018-2021, TDA and the facility committee explored a variety of site and master plan options for the new consolidated school. Although some sites seemed to offer greater advantages, such as flat ample acreage, there were usually other challenges associated, such as presence of hazardous materials, which ruled out feasibility.
Ultimately, the existing Harding High School site was deemed as the most appropriate site.
To view the full meeting, view the video below:
Developing Plans
A careful and thoughtful plan was developed and vetted by key stakeholders which included the facility planning committee, the District, TDA, and the OFCC. In fact, OFCC Senior Planner, Bill Prenosil commended the in-depth plan, noting that the project “was likely the most complex, but well thought out planning effort he has worked on to-date.”
In November 2021, the Fairport Harbor School District passed a bond issue to generate $5 million dollars which would go towards the construction of a new PreK-12 school. By participating with the State of Ohio through the Ohio Facilities Construction Commission, the District qualified for state assistance, to fund 93% of the total school construction.
At the May 10th meeting, Cheryl Fisher, an educational planner with TDA commented, “I want to give you what we hope is really exciting news. When we passed the bond in November 2021, we weren’t anticipating the state to provide their 93% for another year or two or three.”
This could mean that the District would construct a small portion of the building, then wait for state funding to construct the remaining portion.
Fisher continues “What we have heard since then is that all of the “stages are set” and we are hopeful for the OFCC funding to come in as early as July 2022. So, that eliminates the need to do a segmented portion of the project, and we can do the entire design of the PreK-12 project at once. That’s very, very exciting news for the community.”
If the OFCC fully funds the project in July, the new school will be built all at once, instead of phasing the construction over several years.

Project Site
The new school will be constructed on the existing site of Harding High School.
Adam Parris, project manager for the new school commented, “The plan is to use the existing high school and middle school building during the two years of construction, then demolish the old building once the new building is complete.”
This is common for projects built near existing schools.
Parris continues, “Students won’t be using a “swing space” or be moved off campus during the project. Construction and education will happen on the same site for two years.”
Formal traffic and site studies will be carried out at the beginning of the project to ensure feasibility of construction on this site.
“This is a challenging site, as you can see, the existing school takes up a portion of the site and the gym addition is facing the football field. We’re fairly limited to what we can do. As architects, we love challenges, and this site has its fair share of challenges for us to work with.”
Despite a challenging construction climate, the team is confident the school and library project will fit on the site and work within the budget established.
To view the presentation, access the information below:
Next Steps
An Educational Visioning Session is a collaborative event that will be held at the end of the school year. Its purpose is to allow architects, the School District and key stakeholders to imagine the ways a new school facility can provide a better educational environment. Information is gathered to establish project goals, design challenges and priorities, along with providing a glimpse into how these new spaces will further the school district’s curriculum.
A detailed report will be released after this event on the District’s website.
Then, over the summer, the design team will be spending time putting together building components and initial plans for the new school with educator and community engagements planned for the fall of 2022. This crucial feedback informs the overall layout and design of the new school.
For those with questions or feedback on the project, please visit the District’s website to learn more, or submit any questions and feedback you have.

Ryan Caswell
Communications
Get our newsletter with insights, events and tips.
Recent Posts:
Mentor’s CARES House: Autistic Education Comes Home
Perry High School Unveils a State-of-the-Art Welding Lab
ThenDesign Architecture Celebrated its 35th Anniversary
Capital Improvement Plans Work
Rocky River’s Transformative Renovation
Cuyahoga Falls 6-12 Campus Construction Tour


