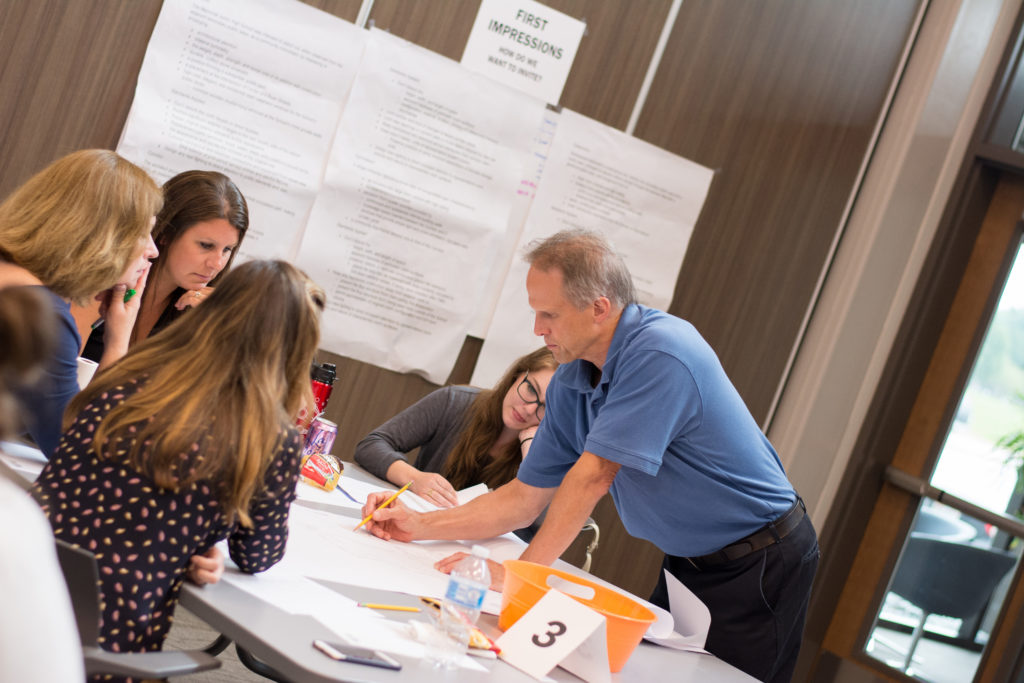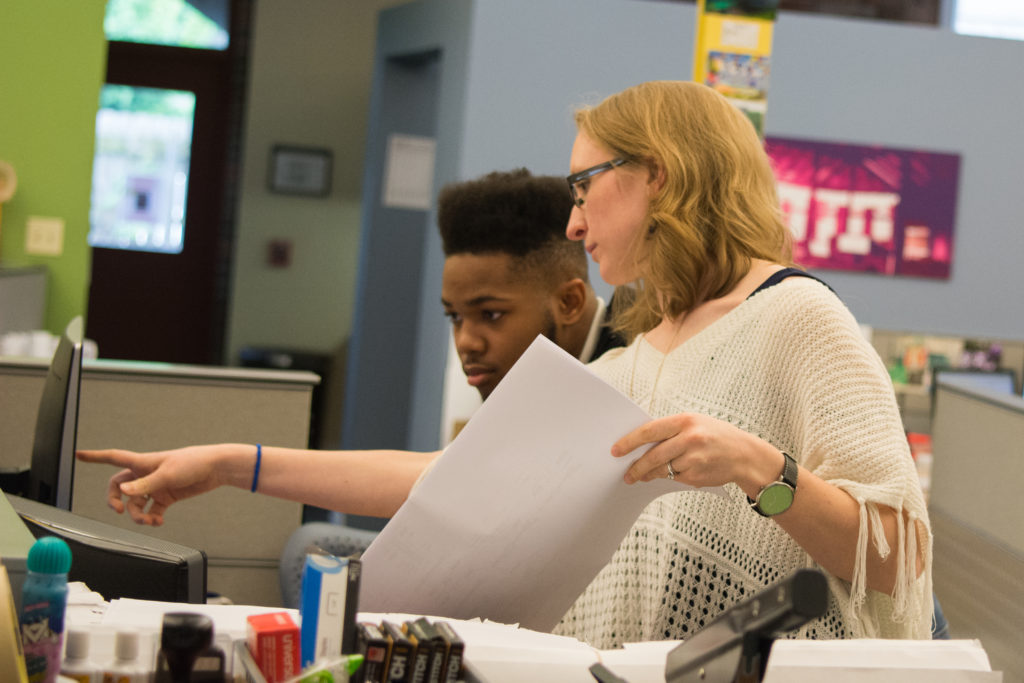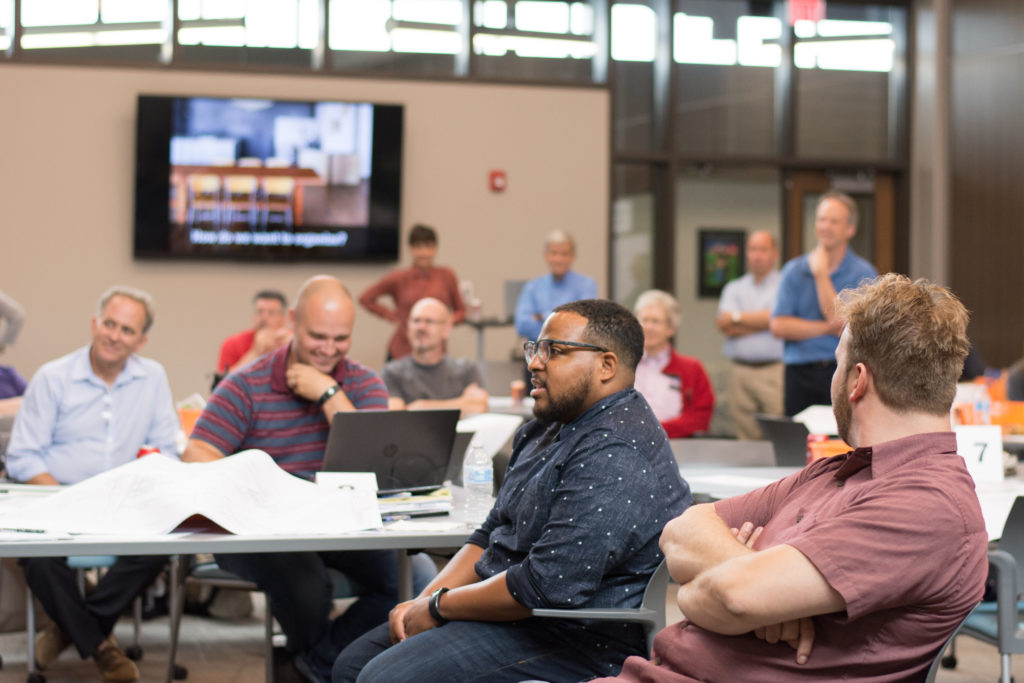The Garrett Morgan High School (GMHS) is an academic building designed in an urban context, with a curriculum that focuses both on the humanities and technology. Situated on a 5 acre site, this 133,000 sqft building carried a budget of $35 million and is located along the Cleveland Memorial Shoreway, adjacent to Lake Erie, near downtown Cleveland. Occupying a highly sought after site, GMHS boasts incredible views of downtown Cleveland, in addition to its flexible technologically advanced classroom spaces.
The project, located in the Gordan Square Landmark District, was a collaboration between many stakeholders including the Cleveland Metropolitan School District, Ward 15’s Councilman Matt Zone, the Cleveland Landmarks and Planning Commission, the Detroit Shoreway Community Development Organization and residents of the local community. Throughout the design process, these stakeholders were regularly consulted in a variety of engagement events to identify design goals and encourage collaboration.
Exterior Views:
Located in a tight urban context, the building seeks to reflect the urban fabric it’s located in and the energy of the street activity in its façade and spacial arrangements. Student dining and music spaces are located along Detroit avenue (a commercially zoned environment), which historically hosted restaurant and music venues. The schools’ main entrance is also located along Detroit Ave., adjacent to the main circulation bridge which is raised, allowing easy access from the parking lot to the rest of the urban context.
Interior Spaces:
Collaborative spaces include a Media Center that supports large gatherings, offering stunning views of downtown Cleveland, this also hosts a large collaborative stair. Recognizing it’s location in a commercial sector, glazing is emphasized throughout the building. The school offers key views to interior activity spaces and also to exterior landmarks. During the engagement process, a potential collaboration with community partners in the Gordan Square Arts District was identified which could allow students to use existing auditoriums on Detroit Ave. Due to this potential partnership, the district decided against building a dedicated auditorium space.
Architectural Details:
Since there was no space for outdoor athletics, the site hosts a walking path along it’s perimeter, (identified by unique pavers) and features distance markings to provide some outdoor activity spaces. In addition, it connects outdoor patio spaces to support bus stops regularly used by the student body and community.
In order to learn more about the unique design process for this project, get in touch with us, or view the short film.



Let’s work together to make education better. Interested in speaking with us? Get in touch!
Get our newsletter with insights, events and tips.
Recent Posts:
Mentor’s CARES House: Autistic Education Comes Home
Perry High School Unveils a State-of-the-Art Welding Lab
ThenDesign Architecture Celebrated its 35th Anniversary
Capital Improvement Plans Work
