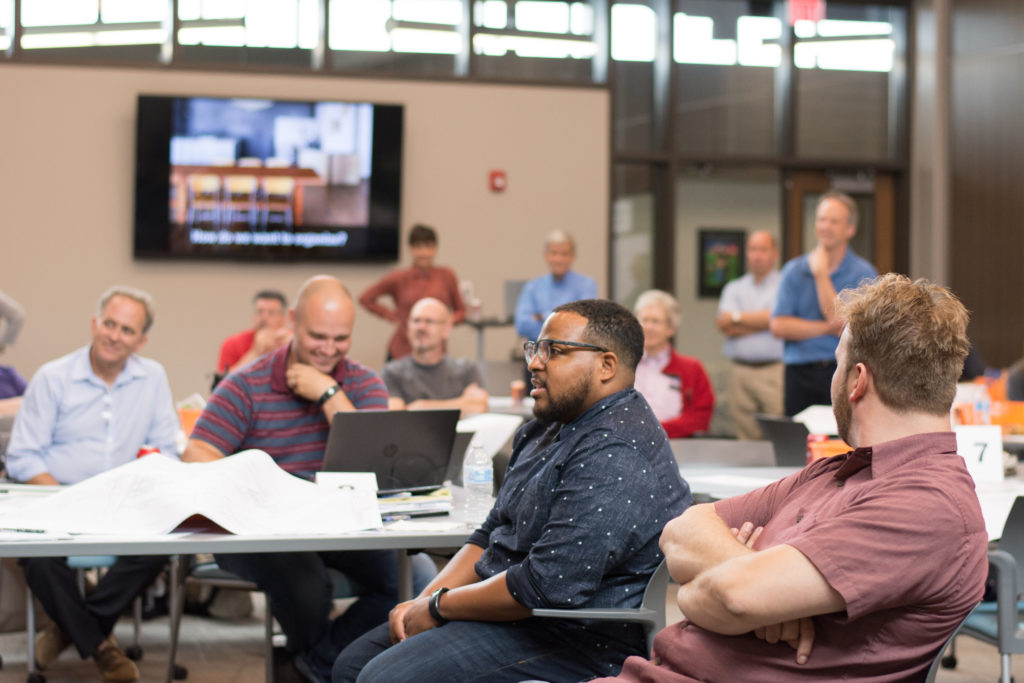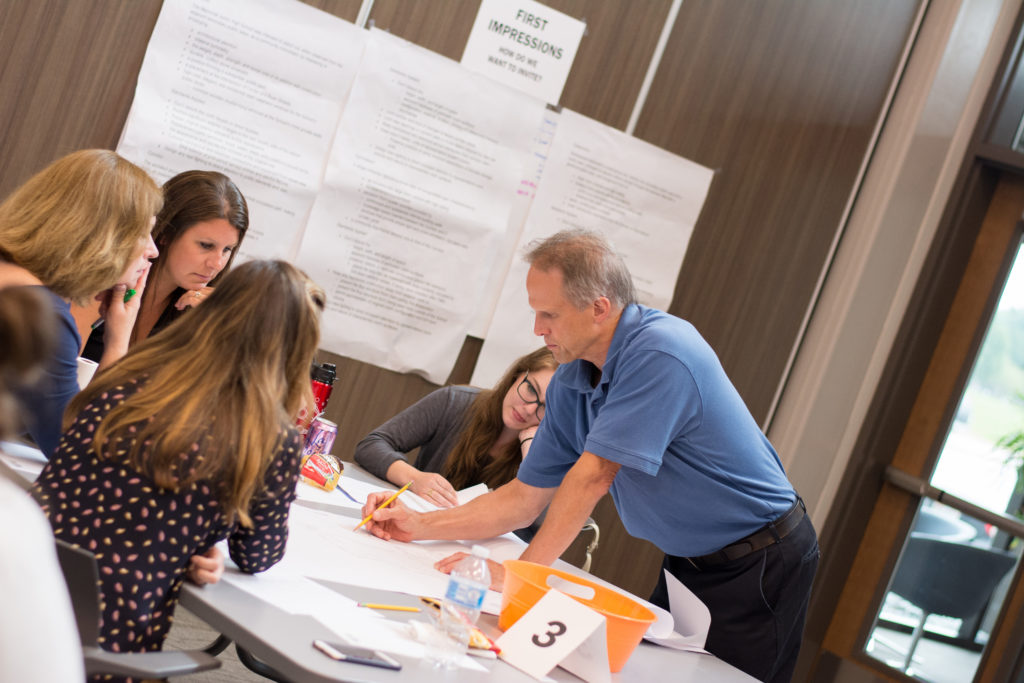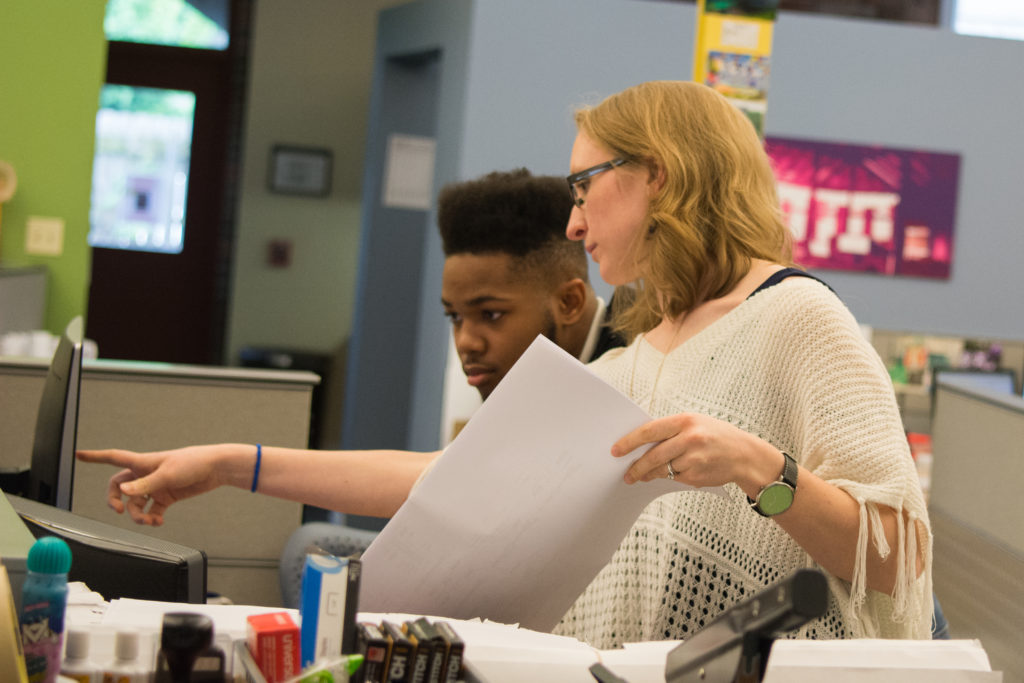The North Royalton High School renovation and STEM Wing addition project modernized the school’s building systems, spaces, and infrastructure across the 260,000sf facility, better preparing it for the demands of modern education. A central component of this capital improvement included a 100,000sf STEM addition which added a new gymnasium, technologically advanced classrooms, flexible collaborative spaces, and additional circulation space. The addition, which is LEED Silver rated, also creates a new student hub that connects student dining and the media center which are renovated existing spaces, integrating the new and the old spaces on the ground level. This open interior space also provides a second-floor pathway connecting the new structure to the existing areas. The district can now consolidate classes into centralized “hubs,” enabling better student and educator collaboration.
New STEM Wing Interior
The STEM Wing addition sits at the front of the existing high school and adds 20 classrooms, various collaborative hub areas, a new auxiliary gym, an extended student dining area and new “maker spaces,” or digital shop rooms that host 3D printers and other fabrication equipment.
Conceived as a physical bridge between the “old and new,” this new construction project becomes a central circulation hub which literally joins the new and old structures. There was previously a “choke point” on the ground level for students trying to get from one second floor to the other, since there were no second-floor connections between the existing wings of the building. At the center of the space is an extended student dining area, lockers, charging ports for educational devices and a large collaborative stair. Located adjacent to the renovated media center and main student dining areas, these spaces are now connected allowing for much better flow.
Prior to the new wing’s completion, classes for science, math and the humanities were scattered throughout the school making collaboration between both educators and students difficult. With the new space, these related fields have been reorganized. Classrooms for a particular field are now consolidated around “hubs,” or extended learning areas that can be used for work outside the classroom and oriented towards small group interactions and teaching opportunities.
Overall geometry in the interior was inspired by natural circulation, as the new wing features a series of circular curves repeated throughout the building which helps students flow from class to class, eliminating tight choke points and emphasizing the school’s modern aesthetic.
Interior Spaces
Public Corridor
In addition to classroom and collaboration spaces, the North Royalton High School renovation project adds a new axillary gym which sits at the head of a corridor that now connects to the larger competition gym and the school’s performing arts center. This connecting hallway becomes an “interior public corridor” that can be closed off from the rest of the school when hosting large public events and activities. A media hub is connected to this corridor and furthers opportunities for adult education.
Exterior
The existing high school was largely split into two large masses which appeared to be separate buildings. This caused confusion with the building’s entrance, leading to challenging traffic flow. To solve this, the new addition was designed to sit at the front of the site giving the school more visual presence from the site entrance and better representing the district.
Brickwork that was similar to the existing building visually blended the new construction with the two existing building masses. The patterns and rhythm of window openings from the original building were carried over, then stretched and morphed to highlight the central spaces and provide more daylight in the interior. Entrances were emphasized by incorporating more glass along with dynamic brick patterning.
Educational Visioning with the North Royalton Community
Before the school project broke ground, the North Royalton City Schools had been developing their vision for education and how to best move their schools forward in the coming decades.
As they worked to pass a bond issue to fund their plan, including the renovations to the high school, ThenDesign Architecture partnered with NRCS, to assist them in building community support for this project. Jointly, we hosted an Educational Visioning Session which involved community members, educators, students, and administrators all working together, involving these stakeholders in the layout and design of the high school. As a result of the groundwork laid by the district and these engagement efforts, the bond issue passed, and the project design fully commenced. Throughout the project’s early design phases, community support was very positive as participants rallied around the district’s vision, initial designs, and educational philosophy for their community.
The North Royalton High School renovation and STEM Wing addition project modernizes the building and will serve the district’s educational goals for decades into the future.
Project Design Challenges:
- Renovate a high school built in the 1950’s whose last addition was completed in the 1980's.
- Build a new 100,000SF addition to replace the 1950’s portion of the building, which will be demolished towards the end of construction.
- Create a second-floor connection between the original school building built in the 1950’s to the 1976 and 1988 addition, alleviating circulation problems in the school.
- Blend the new construction aesthetically into the existing building, so there is visual continuity in this structure as well as between the school and its surrounding context.
- Reorganize classrooms for math, science, language arts and the humanities which were currently spread around the building.



Let’s work together to make education better. Interested in speaking with us? Get in touch!
Get our newsletter with insights, events and tips.
Recent Posts:
Mentor’s CARES House: Autistic Education Comes Home
Perry High School Unveils a State-of-the-Art Welding Lab
ThenDesign Architecture Celebrated its 35th Anniversary
Capital Improvement Plans Work
