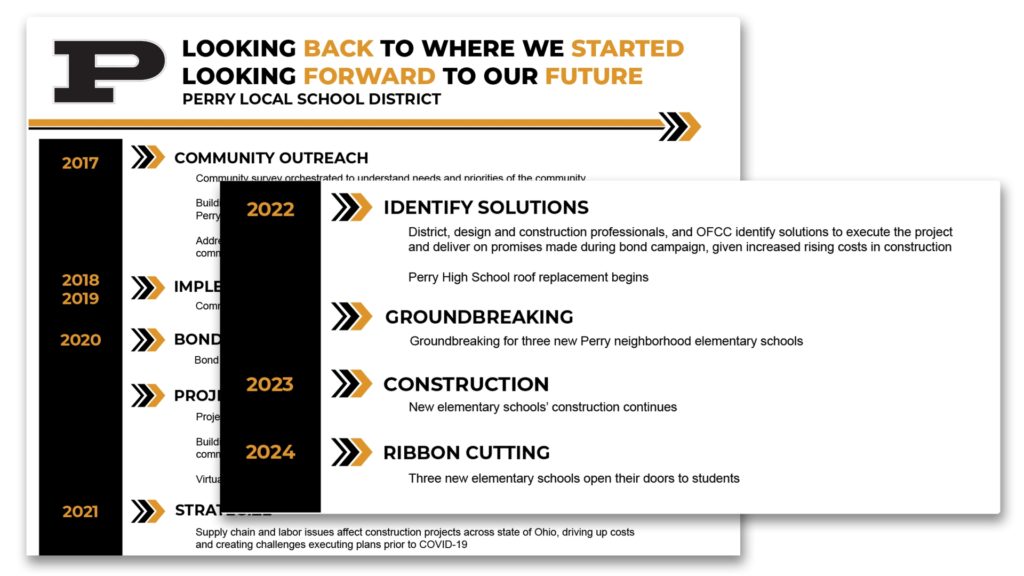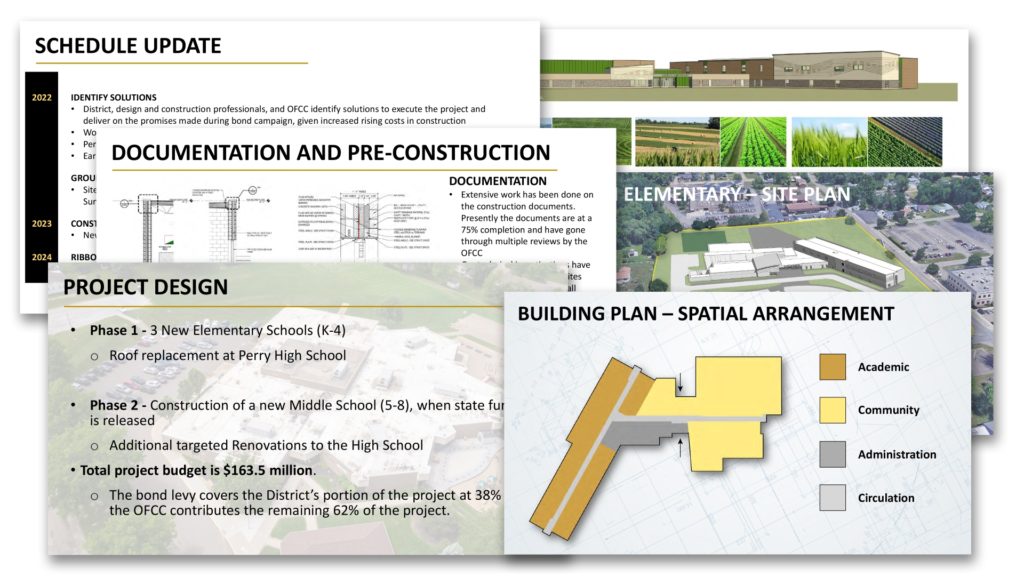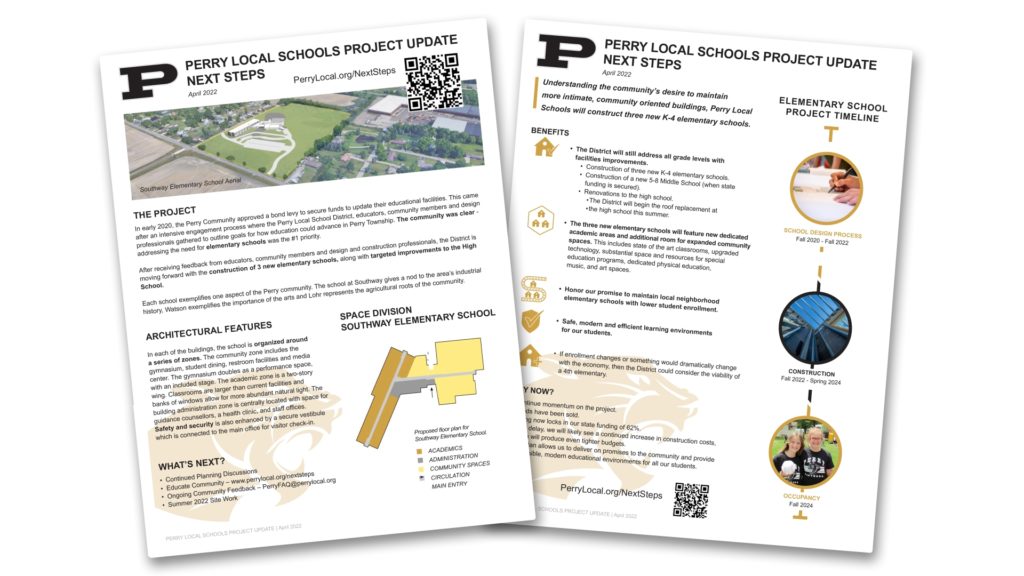Progress on the Perry Local Schools Building Plans
In early 2020, the Perry Community approved a bond levy to secure funds to update their educational facilities. This came after an intensive engagement process where the Perry Local School District, educators, community members and design professionals gathered to outline goals for education in Perry Township. The community was clear– addressing the need for new elementary schools was the #1 priority.
Due to the successful bond passage, the District raised $85 million from the community which allowed them to secure funds from the state of Ohio, through the Ohio Facilities Construction Commission (OFCC), who agreed to provide another $80 million towards the project. While the total project is divided into phases, the first phase includes initial renovations to Perry High School and a plan to address the aging elementary schools in the District. At phase 2, when state money is distributed, then build a new middle school and complete the renovations to the Perry High School.
Despite the challenges posed by Covid-19 and material supply shortages, the District is moving forward with constructing new elementary schools, acting on promises made during the Bond campaign, and ensuring the best educational opportunities for students. The project is expected to break ground in the fall of 2022.
The Foundation of the Plan
The District began laying the foundation for the building project in early 2017. They conducted a widespread survey to understand whether the community supported a project that addressed their facilities, and if so, which buildings were a priority. The results were clear, addressing the elementary schools was the #1 priority.
Soon after, the “Building Advisory Group” was formed. The group was comprised of thirty-four individuals who volunteered their time to examine master plans, funding sources, and the educational future of the District. It included township trustees, union representatives, current and former Board of Education members, parents, and educators.
Design and construction professionals then assessed District buildings. Their goal was to determine building needs, cost of renovations and structural soundness. Armed with this information, the Advisory Group examined around a dozen different facilities master plans with the OFCC.
An “educational master plan” is a document that presents different building configurations that would satisfy District needs. It takes into account District enrollment, building assessments, necessary square footage and identifies the amount that the state will co-fund for the project.
While the OFCC recommended consolidating elementaries into much larger buildings, with higher student counts, the community clearly favored solutions that kept student populations lower, in a more intimate setting.
Having received all this information, the District combined it into a phased plan that could create more efficient buildings, make improvements to every building in the District, and honor the community’s desire to address the elementary schools, maintaining their intimate, community-oriented feel.
To fund it, a bond issue was passed in 2020 on the first attempt.
Perry Local Schools - Project Timeline
Design Process
Since that time, administrators, educators, and design professionals have been preparing plans for three new elementary schools, located strategically across the community.
While the Covid-19 pandemic presented a challenge to the project, the team persisted through the process. They have conducted over 30 meetings and have been involved for countless hours designing the schools.
During the design process, the District assembled a “Building Focus Group” to provide feedback on the new elementary schools. One purpose of this group was to solicit the community’s feedback on how best to integrate the buildings into their neighborhood locations. Local educators, the Perry Historical Society, administrators, and others provided input on each building. One idea adopted from this group was to use the exterior design for each school to represent a different aspect of the community.
The new schools would each exemplify an aspect of the Perry community. Southway gives a nod to the area’s industrial history, Watson represents music and the arts and Lohr echoes the agricultural roots of the community.
The Building Focus Group also helped identified many important interior features. Some examples include:
- An independent gymnasium and cafeteria space, which would bring much greater flexibility to the school’s master schedule
- Separate the “community focused spaces” from academic areas to allow for easier community use in after school activities
- Minimizing travel distance from classrooms to the restrooms, which is more efficient and reduces behavioral issues
- Incorporate more natural light into the building, and create easy access to outdoor play spaces
April Board Update
Concept Imagery for the new elementary schools:
Architectural Features
In each of the three buildings, the school is organized around a series of zones. The community focused zone includes the gymnasium, student dining, restroom facilities and media center. These are centrally located near the main entrance to provide easy access for community for after school activities. The gymnasium doubles as a performance space, with an included stage which is easily serviced by the school kitchen across the hall. The Media Center features flexible furniture for collaborative work, with two attached small group rooms. The academic zone is a two-story wing where classes are held. Classroom sizes are larger than the current facilities and banks of windows allow for more abundant natural light. Space is also dedicated for future expansion and special education. The zone for building administration is centrally located with areas for guidance counsellors, a health clinic, and staff offices. Safety and security is also enhanced by a secure vestibule which is connected to the main office for visitor check-ins.
In addition to the construction of 3 new elementary schools, the Perry High School is receiving targeted improvements. Starting this summer, the roof will be replaced to extend the life of this building. More updates are coming and will be announced as the project continues.
Perry Local Schools - Project Update Brochure
Next Steps
A tremendous amount of work has gone into the Perry Local Schools Building Project. After receiving feedback from educators, community members and design and construction professionals, these improvements and enhancements will best position the District for the years ahead.
The District will continue planning discussions in the hope of moving dirt the summer or fall of 2022. New developments and progress will be communicated via the District’s webpage. In addition, the District is interested in continuously seeking feedback and input from the community which can be directed to PerryFAQ@perrylocal.org.
The mission of Perry Local schools is, “To emphasize excellence in learning and provide opportunities for every child to realize his/her potential in a safe environment. To encourage students to become responsible, productive citizens and life-long learners.” Understanding the benefits these new schools will bring to the District, maintaining momentum on the project is necessary to provide students with the best educational environment possible.
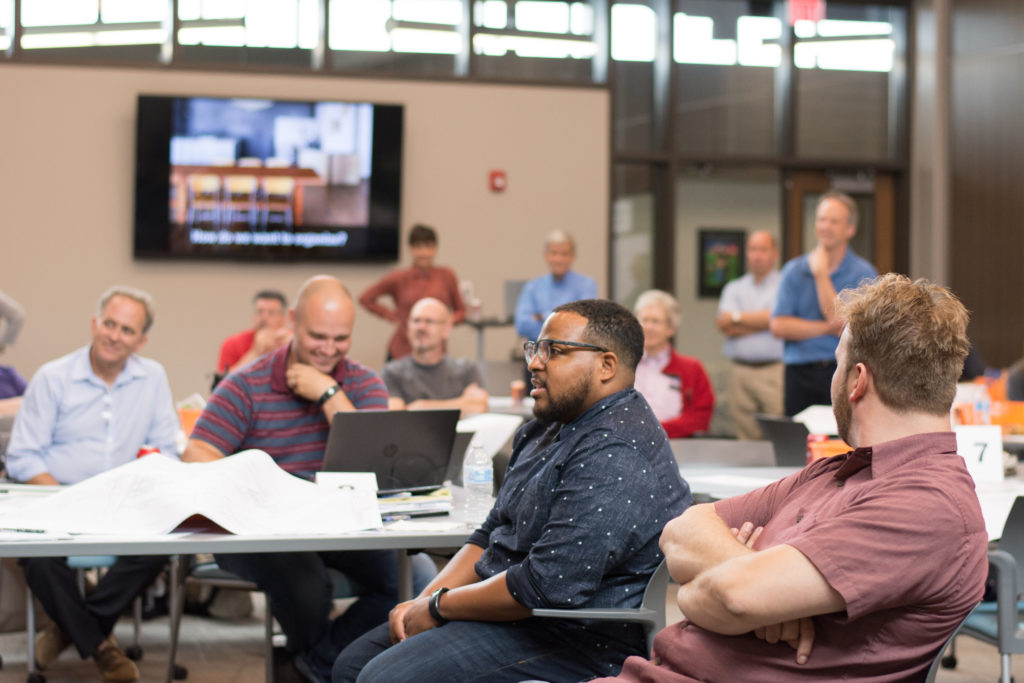
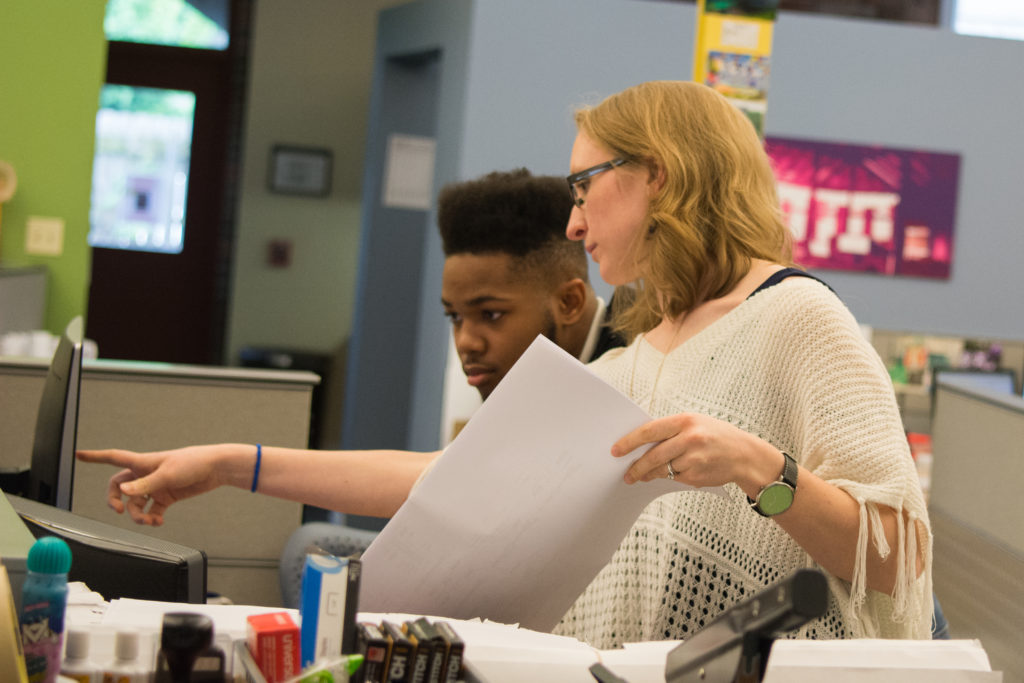
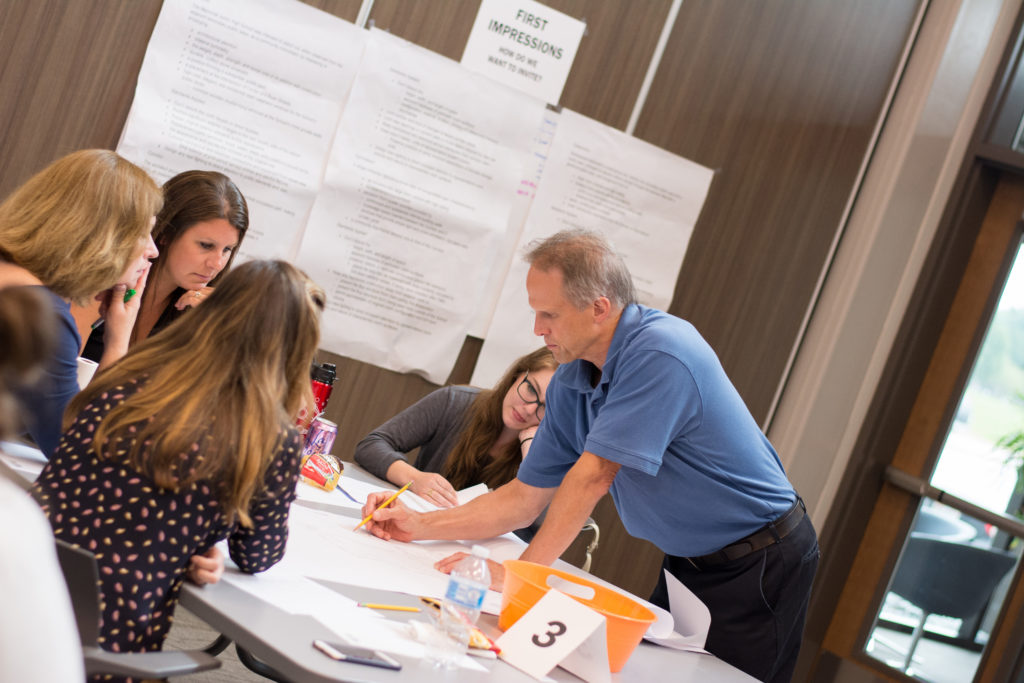
Let’s work together to make education better. Interested in speaking with us? Get in touch!

Ryan Caswell
Communications
Get our newsletter with insights, events and tips.
Recent Posts:
Mentor’s CARES House: Autistic Education Comes Home
Perry High School Unveils a State-of-the-Art Welding Lab
ThenDesign Architecture Celebrated its 35th Anniversary
Capital Improvement Plans Work

Ryan Caswell
Ryan is a communications specialist who is passionate about using digital media to further the goals of organizations and communities in Northeast Ohio. With a background in construction and a degree in architecture, he spent over a decade in corporate video production and brings this mindset to videography, editing, photography and content marketing. He is passionate about supporting the arts, and can be found hiking in the parks system.
