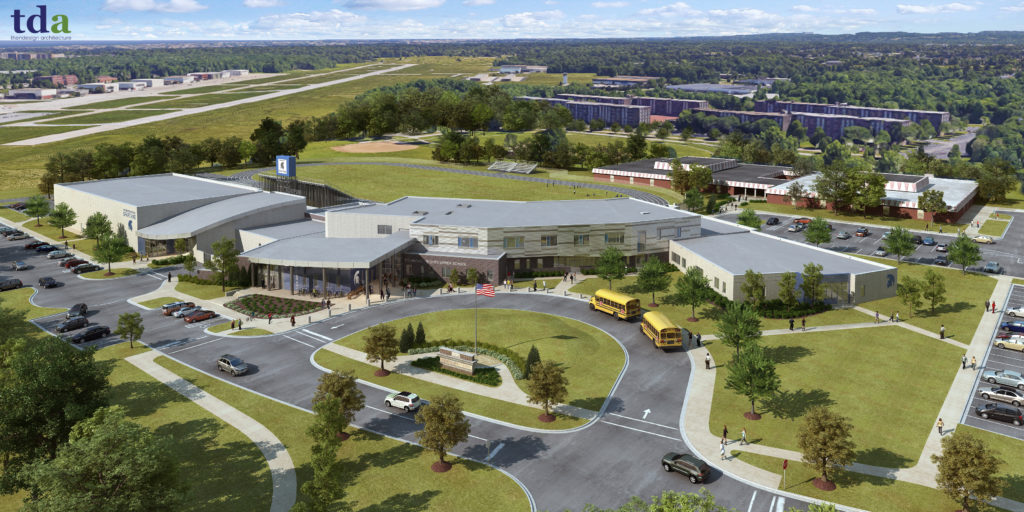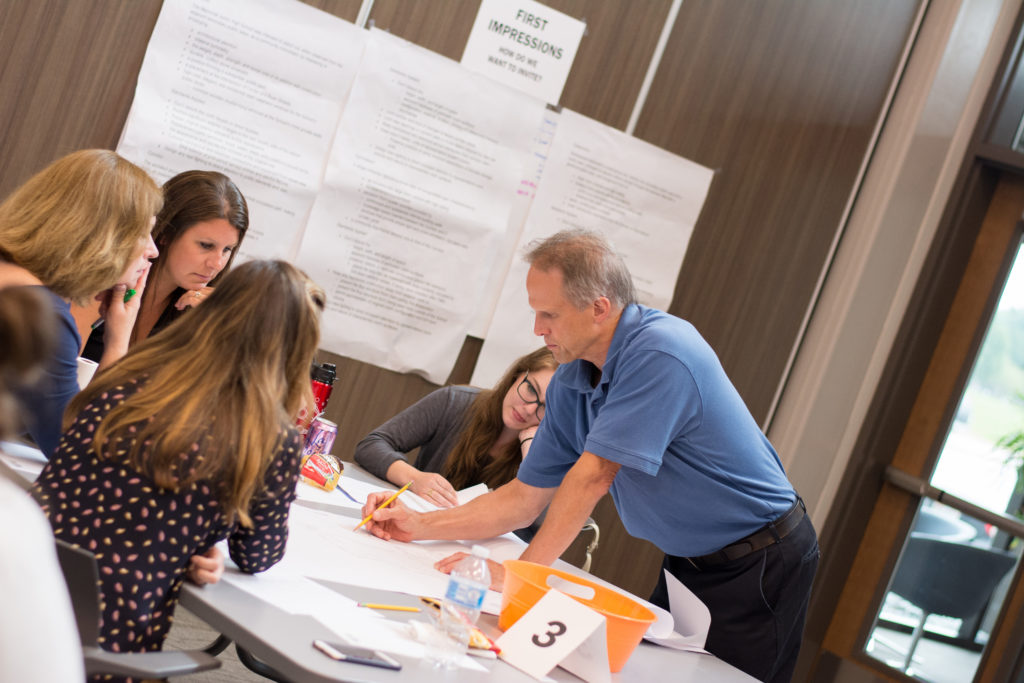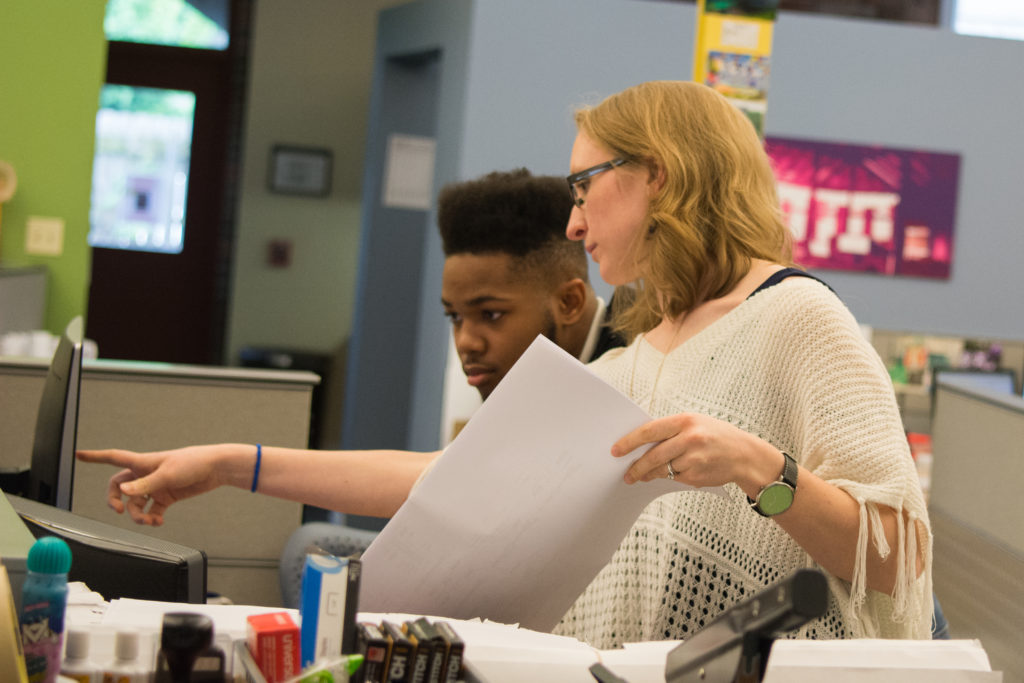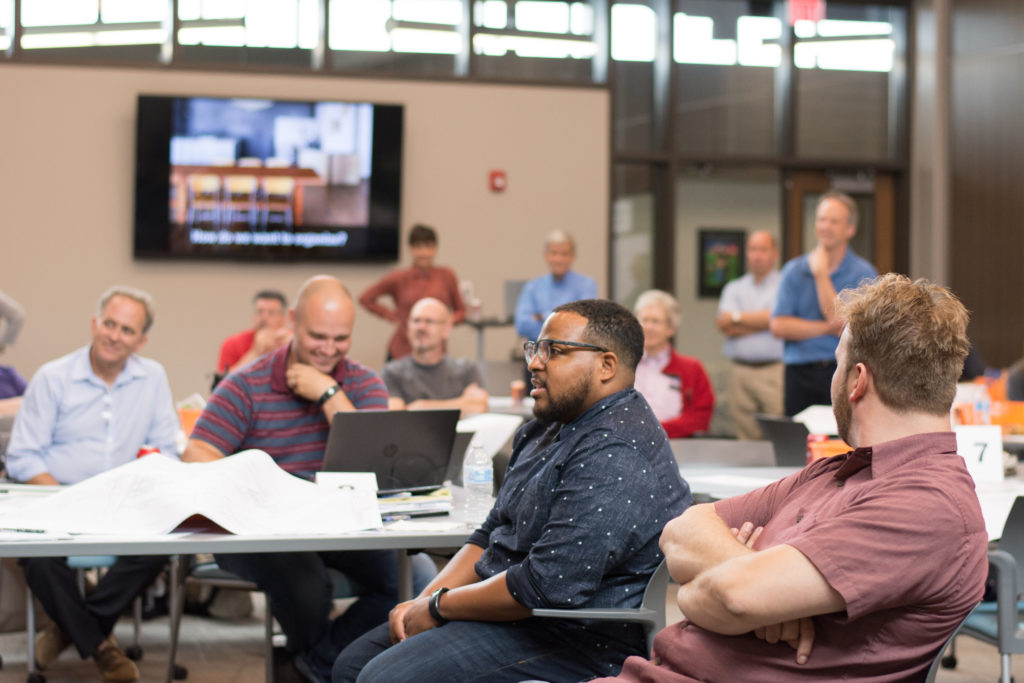Richmond Heights Upper School – A School in Flight
The Richmond Heights Upper School is an 88,000 sf educational facility located in the city of Richmond Heights, Ohio and serves 420 students in grades 7-12. Adjacent to the Cuyahoga County airport, the school was designed with the concept of “aviation” in mind. It uses a mixture of curved metal panels and light brick to evoke feelings of lightness, movement, and flight. It is home to School Board offices and a branch of the Cuyahoga County library , which is a major component for students and the local community. Technology and flexibility play a major role in the school’s design which is evident in the extended learning area and other student oriented spaces. The new school expands District athletic capabilities with two gymnasiums for the high school and middle school, along with STEAM (Science, Technology, Engineering, Art, Mathematics) focused areas such as a “Clean Makerspace ” and “Technology Commons.”
Superintendent Dr. Renee Willis, who led the project for the District feels this facility has the opportunity to transform the community. “It’s the crown jewel of this community and has become a catalyst for a renaissance in Richmond Heights, which is on its way to ‘bigger and better.’ The students, the community, and the library all rallied around this project and made it become a reality.”
This educational facility becomes a technological focal point for Richmond Heights students to further their education, collaborate with peers and receive training in many STEAM related programs.
Educational Visioning for the Richmond Heights Upper School
In January of 2018, the District and TDA hosted an Educational Visioning session with Richmond Heights Local Schools to explore the educational goals for the new school. Held in the gymnasium of the existing Richmond Heights High School, dozens of educators, designers and District administrators participated in a series of exercises which would serve as a foundation for the design of the new school. They identified the successes and challenges of existing facilities, documented goals for the new building and collaborated in an interactive exercise that allowed attendees to layout the new site and explore spatial relationships between the main components of the building.
James Cowan, the project manager for the Richmond Heights Upper School recalled: “First, we listened to the community and made sure we understood what was most important to them. In terms of spaces and usage but also in terms of safety and security.” Considering security in a building that had both “public” and “private” areas was paramount, “This was a huge component to consider from day one. We had to understand how to best separate public spaces like the gymnasium, Media Center and Student Dining from the more private academic oriented spaces.”
Many of these relationships were established in the Educational Visioning Session and many community meetings throughout the design process.
“Through an Educational Visioning Session and multiple community meetings, we listened to feedback and incorporated their concerns into the design. This was in terms of safety and how spaces should function, even at different times of day.”
Richmond Heights Upper School, Educational Visioning
Design Concepts and Features of the Upper School
Since the school is located adjacent to the Cuyahoga County Airport, this provided the inspiration for building materials and design cues. Sweeping curved metal panels accent the exterior and create a feeling of lightness. This gives the sense that the structure could “take off” at any moment and roots it in the aviation aesthetic. This sense of dynamic movement is carried over into the interior using a central corridor which connects the major spaces in the building. This central spine is activated by full scale wall graphics and provides select views into more public spaces through glass curtain walls. Furniture in public spaces includes soft seating that compliments the modern environment.
A partnership between Richmond Heights Local School District and the county airport allows for additional academic programs that introduce high school students to the aviation industry. Space in the school is dedicated to teaching aviation by providing hands on experience with unmanned aerial vehicles and flight simulator equipment.
“Students are excited because they’re engaged in new programs,” said Dr. Willis, she is particularly excited about these new programs for students. “There’s no longer just traditional reading, writing, and arithmetic, you now have innovative electives that excite students. Our teachers are also connecting those electives to their core teachings.”
The architecture combined with new programs, elevates educational opportunities for students in the District.
One challenge that designers faced with this project was incorporating a significant 9′ elevation change from the north end of the site to the south. To prevent costly extensive sitework, the central corridor was constructed to slope across the building. This slope, being ADA compliant, eliminated the need for stairs at various points in the school and further emphasized the concept of movement throughout building.
The school responds to the site elevation changes and its contextual surroundings. Near an existing elementary school on the east side of the site, the Richmond Heights Upper School reduces to a single story so as not to tower over the shorter school . The circulation paths were designed so elementary school students could have access to the new upper school. It also takes advantage of existing traffic patterns, using existing roads for bus transportation and library access. Additionally, the schools’ new athletic facilities and locker rooms were carefully placed to allow students easy access to the existing track and field.
Richmond Heights Upper School, Classrooms and Building Details
Cuyahoga County Library
A unique feature of the new school is the inclusion of a branch of the Cuyahoga County Library. This public space provides opportunities for both community access and student collaboration. During design, the Richmond Heights Local School District, along with the Cuyahoga County Public Library provided input on the library’s design. The location of this 5,600 sf branch was carefully chosen, and allowed the library to have its own separate entrance while also connecting to the Upper School’s entrance lobby. The library features small group rooms for use by the community , including the YMCA’s Silver sneakers program, with technology-rich connectivity. Easy parking is provided for public access, even while school is in session.
At the “Unity in the Community Back-to-School Extravaganza,” an open house for the school, educators, students, vendors and community members all came to tour the facility, to learn more about the District, support local businesses and celebrate National Night Out, among other activities.
At the event, Superintendent Willis talked about her hopes for an impact on the broader region. “People in the community are excited about the school and hopefully other ideas come from this because I want it to be a city school collaborative.”
The school having been designed with a focus on technology, flexibility and collaboration presents many future opportunities for student and residents.
Richmond Heights Upper School, "Unity in the Community" and the Cuyahoga County Public Library
Designed with Flexibility in Mind
A hallmark of the Richmond Heights Upper School is flexibility. The student dining space is an excellent example of this. During the school day, the space is used for student dining, while in the evening, it can transform into a community space that can be rented out. This assembly space is outfitted with wall mounted mechanized seating for 210 people. A raised platform serves as a stage with lighting and acoustics to support both school or presentation functions.
Middle School academic spaces feature overhead doors that can open into an extended learning area. Educators can open their classrooms and combine with other educators to collaborate on large group projects.
The school’s “Technology Commons” provides a flexible environment for students to meet in smaller informal groups and use the learning stair for presentations. Connected to the Tech Commons is a “Makers Lab” that includes 3D printers, and other modern digital creation tools. These spaces further promote the concept of movement and activity since glass curtain walls allow visibility to the central corridor.
“How do we transform what was yesterday, into what see today…and what we want to see tomorrow?
James Cowan believes that flexible building design can help students incorporate technology to face challenges they will see in the future. “It is hard to respond to changes in technology since it moves so quickly, but we can definitely provide space for students to explore technology. In this school, we provided a blend of modern and traditional spaces for the District to educate their students in.”
James credits the wide variety of stakeholders and leadership from the District.
“This is partially a result of the input we had from stakeholders such as the school board, superintendent , community, students, educators, consultants and interior design teams. Everyone was asking themselves—‘How can we have a balanced, realistic approach for a unique school district like Richmond Heights Local Schools?’
Richmond Heights Upper School, STEAM focused "Clean Makerspace" and the new gymnasium facilities.
Impacting the Community with the Richmond Heights Upper School
“A student’s experience is the most important part of school design, thinking about that is the “bread and butter” of an educational architect’s work.” reflected James on the design process. “There was a point in design where we presented an animation of the building before construction. A middle school student who wasn’t a part of Richmond Height’s Upper School yet, was brought in by the Superintendent to watch the animation. I won’t forget the look on his face, and he said ‘Wow, I can’t wait to see that building next year!’ and that really pumped me up. He is probably attending the new school now.”
The superintendent echoed the same sentiments in bringing that vision to the community during design.
“It’s surreal, because I remember stomping the streets, knocking on doors, speaking to homeowners’ associations, trying to sell a vision,” Dr. Willis commented standing in one of the extended learning areas in the new school, “and now the vision has come to reality.”
Good architectural design can positively impact a community in multiple ways.
“It’s not just about transforming an environment,” commented James, “the school can bring new energy.”
The motto at Richmond Heights Local Schools is: “It’s a new day for the Richmond Heights Way,” James reflects, “I feel like this building embodies that saying. ‘It’s a new day.’ We hope to transform the community with this new beacon for Richmond Heights.”

Project Design Challenges:
- Develop an efficient 7-12 facility that aesthetically ties into its immediate site, while taking cues from the surrounding site, such as an existing elementary school and residential areas.
- Incorporate a 9' elevation change running north/south in the school without disrupting circulation on the interior.
- Develop a 5,600 sf branch of the Cuyahoga County Library inside the school, allowing it to be easily accessible to the public during school operation.
- Provide clear spatial separation between middle and upper schools and emphasize safety and security measures while also maintaining an open and dynamic interior environment.
- Utilize existing site circulation to service both the Upper School and Cuyahoga County Library.



Let’s work together to make education better. Interested in speaking with us? Get in touch!

Ryan Caswell
Communications
Get our newsletter with insights, events and tips.
Recent Posts:
Mentor’s CARES House: Autistic Education Comes Home
Perry High School Unveils a State-of-the-Art Welding Lab
ThenDesign Architecture Celebrated its 35th Anniversary
Capital Improvement Plans Work

Ryan Caswell
Ryan is a communications specialist who is passionate about using digital media to further the goals of organizations and communities in Northeast Ohio. With a background in construction and a degree in architecture, he spent over a decade in corporate video production and brings this mindset to videography, editing, photography and content marketing. He is passionate about supporting the arts, and can be found hiking in the parks system.