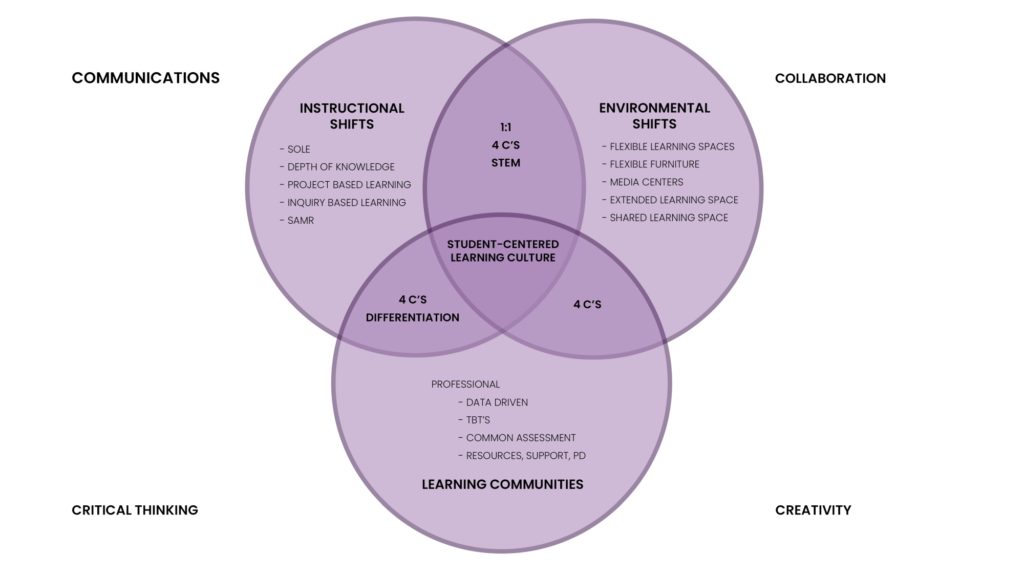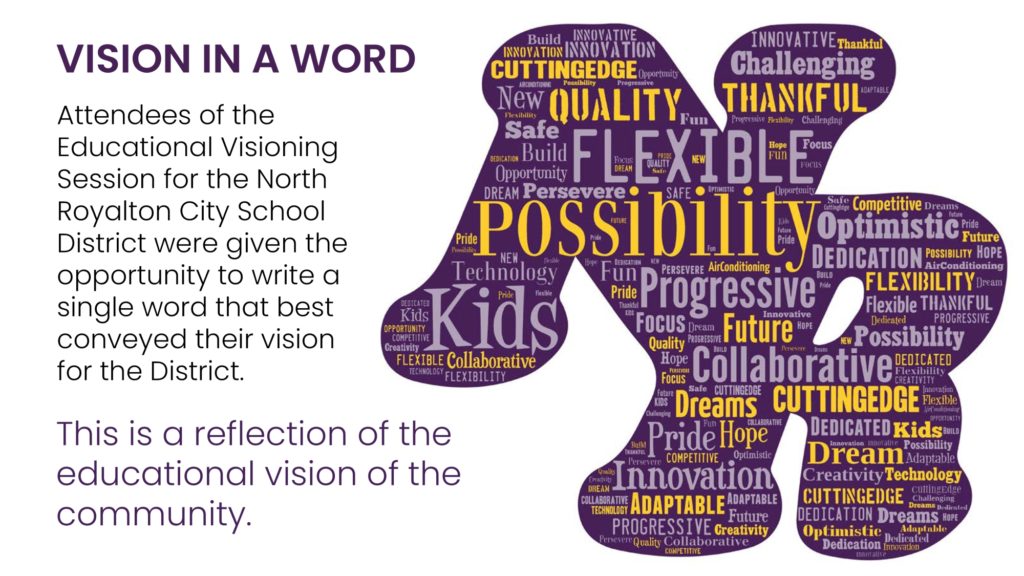Student-Centered Learning: A Catalyst for Revolutionizing Contemporary Education Design
All educators are challenged with identifying the best ways to teach and engage their students. New curriculum methods, school design and academic programs are tested and deployed to capitalize on how kids learn. Recently, more research has been devoted to understanding how a student’s academic success can be impacted by the layout of their physical space. This model, known as “Student-Centered Design,” empowers students to learn how they are most comfortable while providing flexible spaces for collaborative activities. It is currently being adopted by school districts across the United States.
The North Royalton City School District, located in Northeast Ohio, performed extensive Educational Visioning and community engagement to understand whether this style of facility would work for their community. They then embarked on a capital improvement program to develop their schools to support a “student-centered” learning approach. The program incorporated an addition and renovations to their high school, renovations to their middle school, and a consolidation of their 3 elementary schools into one new building. The North Royalton Elementary School is a $35 million, 148,000 sf, building that embodies these principles in its architecture and demonstrates how good educational design benefits each student’s educational outcome.
North Royalton Elementary School: Education in Motion
Developing Educational Environments
Trends in teaching styles, curriculum and school layout have changed over the decades, with “traditional” double loaded corridor schools appearing in the 50’s and 60’s, more “open concept schools” appearing in the 70’s and 80’s, and more technologically advanced buildings replacing blackboards with computer labs and white boards in the 2000’s. Each generation attempts to improve the educational opportunities for their students. Methods that served communities decades ago may not be relevant in today’s fast paced, technologically rich environment.
Since so much time is spent in a school, it is important for educators and architects to work closely together while determining how to best design a learning environment to serve a community’s needs for decades to come.
This is where using a model of “Student-Centered Learning” helps determine timeless priorities that will serve students no matter the decade.
Supporting the Educational Vision: North Royalton City Schools
What is "Student-Centered Learning?"
“Student-Centered Learning” is an educational model that focuses on how students retain information by encouraging collaboration and “active learning” in their day-to-day routines. This model emphasizes small group work between students and opportunities to work “hands on” with their peers and take a more self-directed, sensory approach to education. Students and teachers are encouraged to adapt spaces and furniture to accommodate small group discussions, large presentations and find new ways to collaborate.
“Many districts we talk with are moving towards a “Student-Centered” approach,” reflected Claire Bank, an architect with ThenDesign Architecture who worked on North Royalton’s new ES. “No one has a crystal ball to see the future, but it’s important we build flexibility into the space so it can transform as education transforms.”
In the past, spaces were designed to primarily support lecturing students, who were expected to retain information by listening and taking notes. As student retention has been studied and better understood, spaces have evolved to support the types of activities that help students to learn.
Different Approaches to Education
The Architectural Approach for "Student-Centered Learning"
In terms of architecture, a “traditional” school layout is characterized by similarly sized classrooms joined by a corridor. In this model, educators teach in a classroom with rows of desks facing the front of the room. Generally, it is inconvenient to rearrange furniture without wheels for small group activities and access to other spaces is limited. The traditional arrangement is good for “lecture style” learning but doesn’t provide easy options for collaboration and active learning.
Architecturally, “Student-Centered Design” calls for a range of flexible spaces that students and educators can easily adapt to change over time with new needs.
One major characteristic of this model is incorporating variously sized spaces and movable furniture specifically designed to accommodate the intended activities. This may include an open collaborative space with flexible soft seating for larger presentations and gatherings, a small group room that supports discussions between smaller groups of students, classrooms with movable walls, and project labs with high-capacity cabinetry and durable furniture to support creative projects. Each space incorporates modern technology including internet connected devices, touch screen projectors, powerful Wi-Fi, and other collaborative tools.
“I think back to our old buildings, and we loved our time there, but they were all the same, classroom after classroom,” recalls Kirk Pavelich, Principal of North Royalton Elementary School. “You come into our learning communities now, and there are all these different types of projects going on. We never could have done this before.”
The result of this model is educational spaces that provide teachers and students dynamic environments that can be easily adapted for movement and specialized lessons.
Traditional School and 21st Century Learning Models
North Royalton City Schools, Educational Visioning
The North Royalton City School District serves around 4,000 students. Faced with aging infrastructure, they decided they wanted to update their curriculum and facilities. For over a decade, the District conducted planning, educational conversations, and community engagements on what the future of education should look like for their community.
In 2015, an Educational Visioning session was held to explore this question and work through ideas with community members, teachers, city officials and District administrators. The result was a forward-thinking plan to redesign their high school as well as consolidate their elementary schools, combining them into a single educational facility to house PreK-fourth grade. Here principles of student-centered learning were discussed.
North Royalton City Schools: Educational Visioning Session
Leading up to and during the design process, ThenDesign Architecture (TDA) gathered information from the School District on how they envisioned education in their community. This crucial exercise provided insight into how the new facilities would be laid out.
It was here that a “student-centered approach” was adopted for both their curriculum and architecture.
TDA began laying out spaces to meet the vision shared by the District. Meeting regularly in building focus groups, educators at each grade level shared how they wanted the spaces to function for their students. Decisions from these groups were incorporated into the building designs. Operable partition locations, furniture choices, “teaching wall” placements, and storage options for classrooms were discussed and incorporated. The spaces were tailored to how teachers from those grades would operate.
These focus groups also toured facilities in surrounding districts, to see how they approached their new buildings.
Transitioning to this type of building model must be deliberately approached. Teachers in a learning community have to coordinate with their colleagues about use of the new spaces. Professional development for the District is often undertaken by educators to prepare for the transition and ensure they are ready to use the new spaces.
The District sponsored professional development to prepare educators for this new model of education when the facility was completed. This was performed over two years and consisted of collaborative staff meetings that involved faculty from three elementary buildings. The team worked through the concepts of student-centered learning and shared flexible spaces, all while striving to develop the teams they would be working with once in the new building.
Vision in a Word
North Royalton Elementary School Layout
The North Royalton Elementary School is a $35 million, 148,000 square foot building that supports over 1,450 students and replaces three elementary schools.
The school resembles a capital letter “E” laid on its back, with 2 large outdoor spaces between each wing. Students are divided into separate learning communities spread across Kindergarten to Fourth grade. Each grade is divided into 3 communities, each with 4 teachers and approximately 100 students. Students spend the majority of their time inside their learning community of 100 students, which allows the young students to thrive in a large facility.
“This is a great facility because we deeply thought about how to meet the needs of the community and flexible workspaces,” commented Greg Gurka, the District superintendent during the design of the facility. “When you see what we have done with the design and construction team these spaces can change year-to-year or week-to-week based on the needs of the students. This building will do that for generations to come.”
Spatially, each community consists of an open collaborative space, 2 classrooms, a small group room, and a project lab. They also have access to the central two-story student dining at the heart of the building, music rooms, art rooms, a gymnasium, and media centers which feature collaborative stairs. Minimized corridor space between areas, creates a more efficient floor plan and results in more usable educational square footage per student.
The perceived scale of the new school was reduced by dividing the large building into smaller communities, limiting the number of people students interact with daily. This prevents them from being overwhelmed but still provides opportunities to collaborate with other learning communities.
North Royalton Elementary School: Space Breakdown
The North Royalton Elementary School hosts a wide variety of spaces that educators make use of daily. Below are a few examples of the new spaces offered in this facility and how they are used.
Student "Community"
This 5-space grouping is the foundation of where students spend the majority of their academic time. The open collaborative space joins individual classrooms and features an open area for educators to rearrange students’ desks to accommodate lectures, group activities, technology use and reading activities. Circulation is located on the edges of the space, with most furniture being on wheels to be easily rearranged. The collaborative is designed for active group work and dynamic activities.
Classrooms are a technology rich environment, with interactive short throw projectors and operable walls to join the classrooms together when doing group work.
Student Dining
Student dining is a hub of the school. Connecting to the servery and kitchen, this 2-story tall open space can fit 1/3 of the student population at once, with a large collaborative stair that can fit an entire grade level. The multitiered floor gives students interesting options to sit with friends, with both hard and soft seating options. Students can access one of the main outdoor spaces. A large collaborative stair is equipped with professional stage lighting, and can serve as a stage when in use as an auditorium space.
Media Center
The school is equipped with two, open media centers. These spaces serve as shared libraries for media storage and are used for classes who need quiet reading times. During the day, students rotate in and out of the space to promote reading, literacy discussions and to relax with a good book. The stair is carpeted so students feel more comfortable lounging there or on the soft furniture in the space.
Travel Zones
During lunch periods and in between classes, travel zones are designated throughout the building. Since traditional corridors have been minimized, students often pass through occupied collaborative areas. Colors of the floor and furniture layouts quickly direct students through these spaces easily and quietly.
Morning drop-off from 36 busses is facilitated through designated doors along the main circulation spine of the building. All 1,450 students can enter and navigate to their communities in under 15 minutes. This feat wasn’t possible in the previous schools.
A Student-Centered Learning Approach
The “Student-Centered Learning” model presents many opportunities for current and future children. The flexible and collaborative design allows students to engage with their peers and teachers more actively while adapting their environment to learn in a more natural way.
School buildings are used by and supported by their communities for decades, and they influence the thousands of students who use them. Having a building that can transform to meet the needs of education in the future is paramount. Focusing on a student’s needs first ensures them a better foundation as they advance in their educational careers.
“I think education is the great equalizer. It’s not our job to teach kids what to think. It’s our job to help kids learn how to think, how to make decisions, how to problem solve and how to work together,” commented Superintendent Laub. “This is what helps them become successful contributors to society as they grow up.”
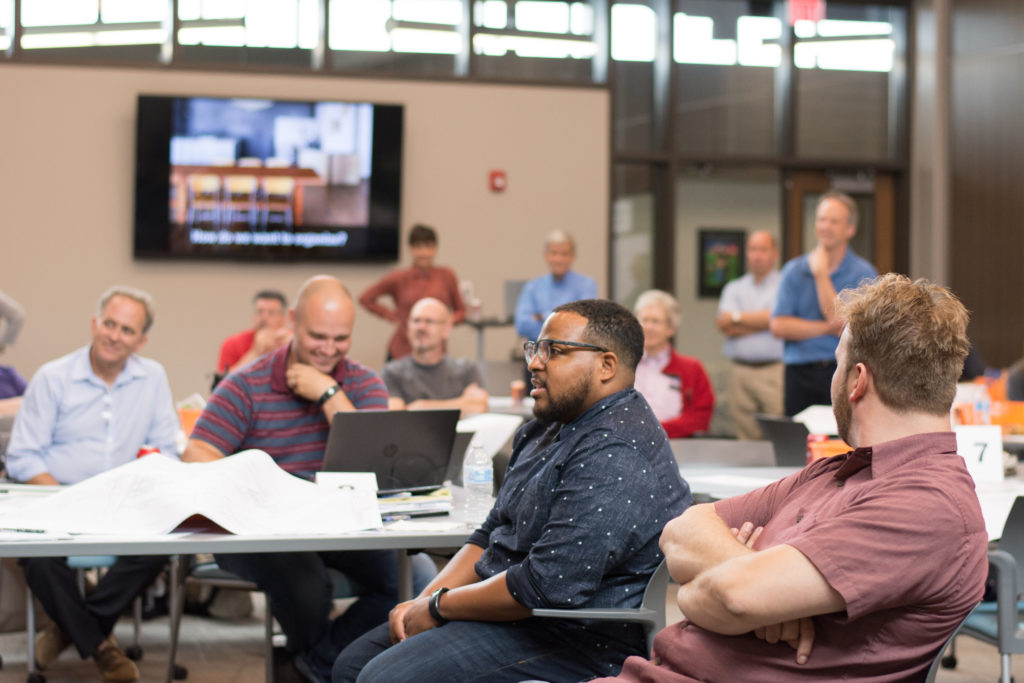
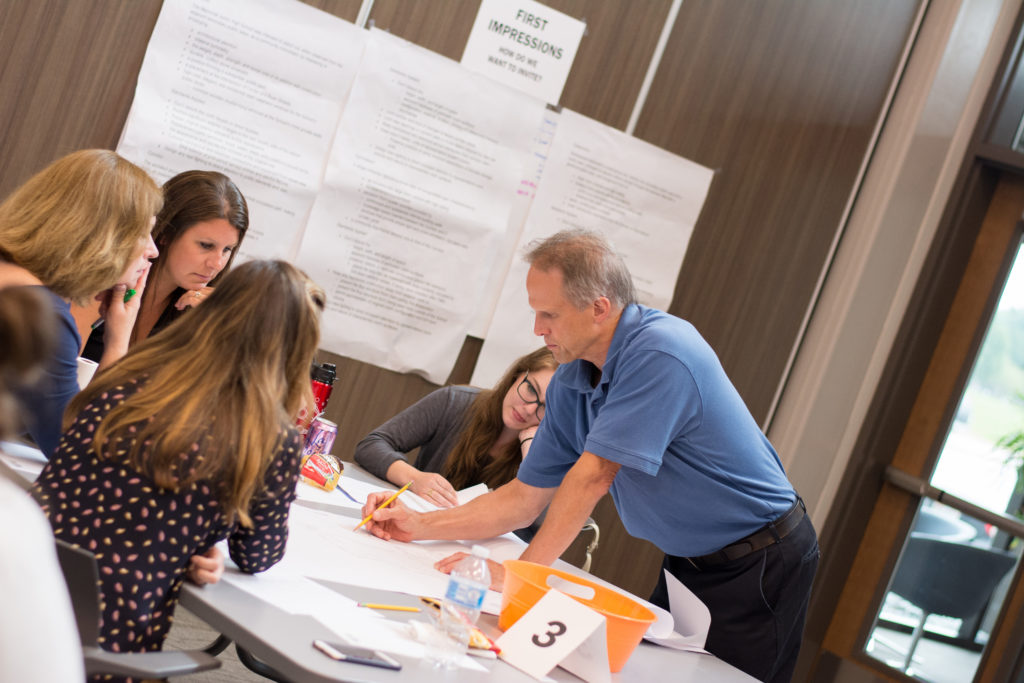
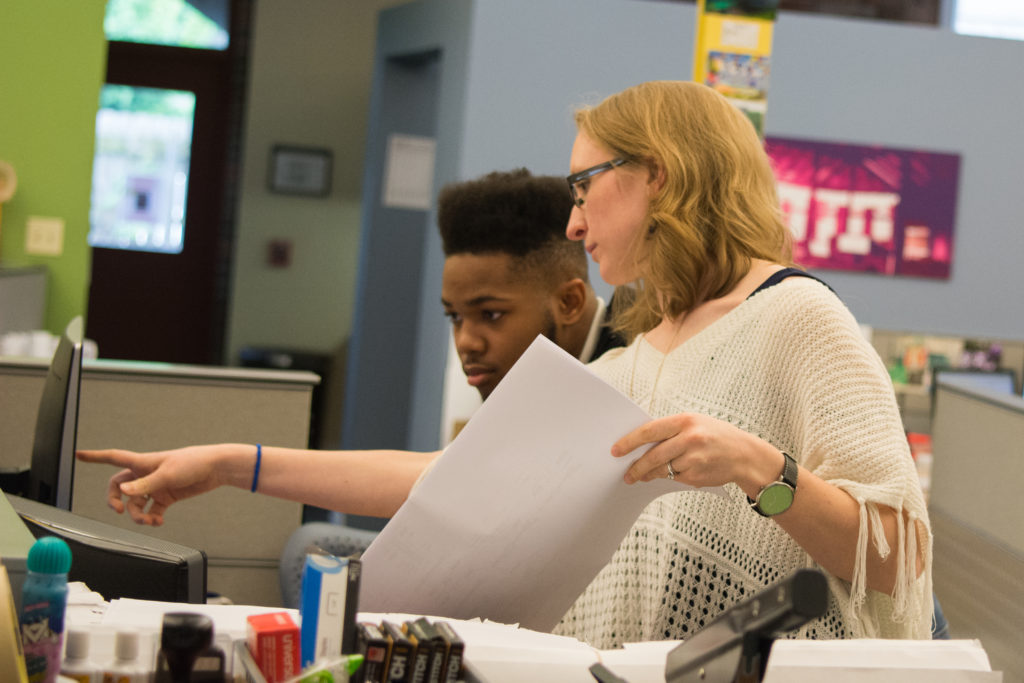
Let’s work together to make education better. Interested in speaking with us? Get in touch!

Ryan Caswell
Communications
Get our newsletter with insights, events and tips.
Recent Posts:
Mentor’s CARES House: Autistic Education Comes Home
Perry High School Unveils a State-of-the-Art Welding Lab
ThenDesign Architecture Celebrated its 35th Anniversary
Capital Improvement Plans Work

