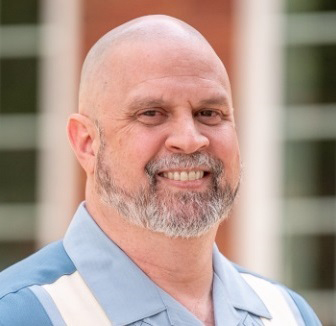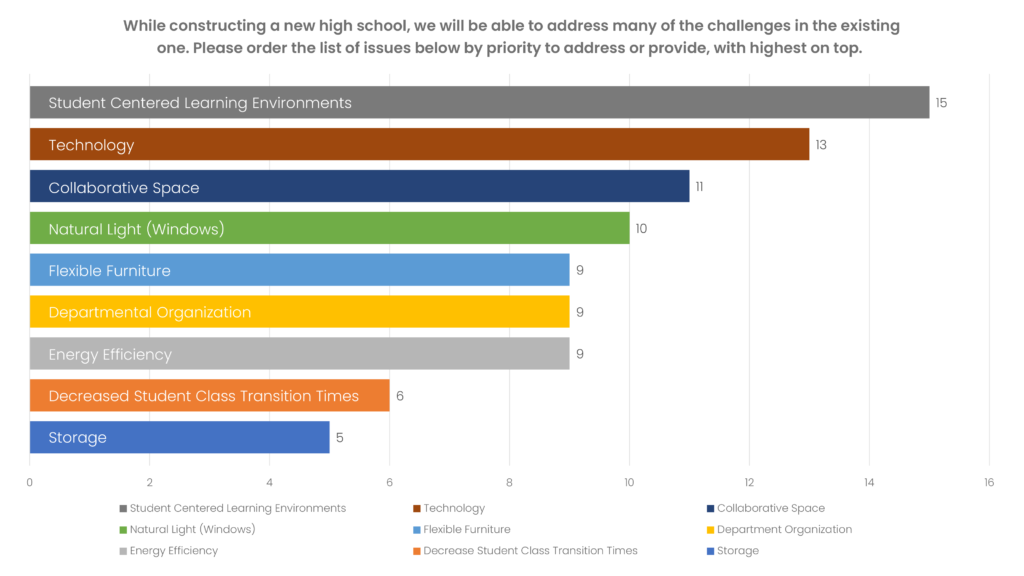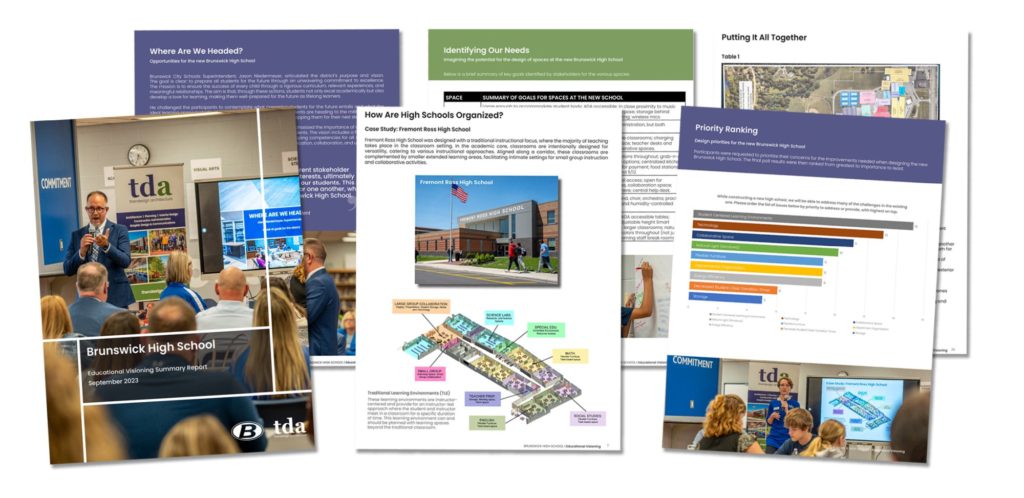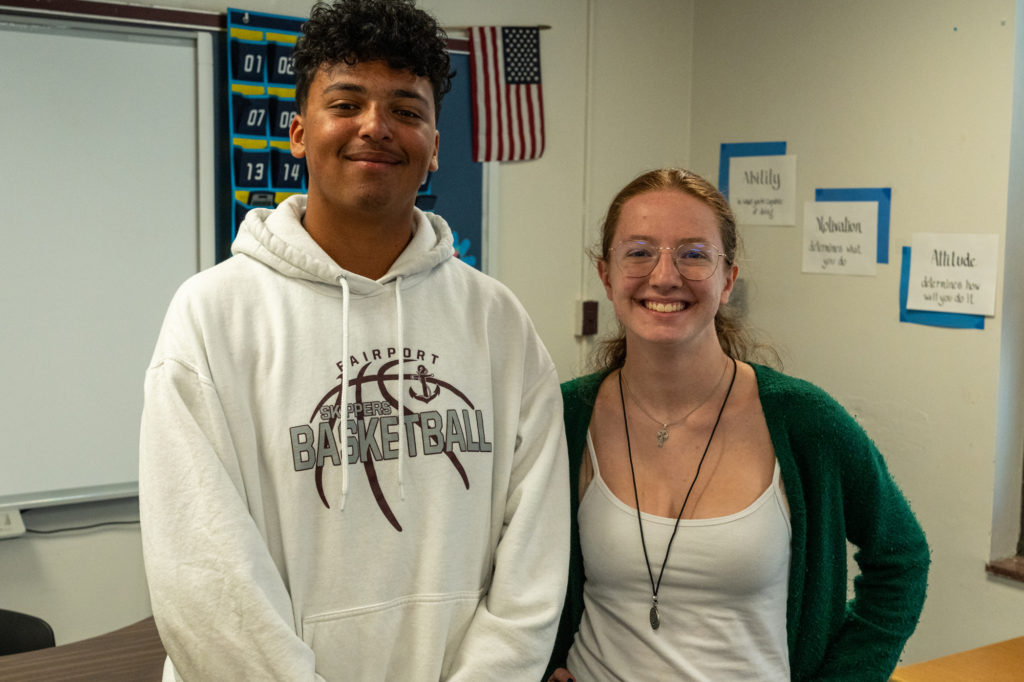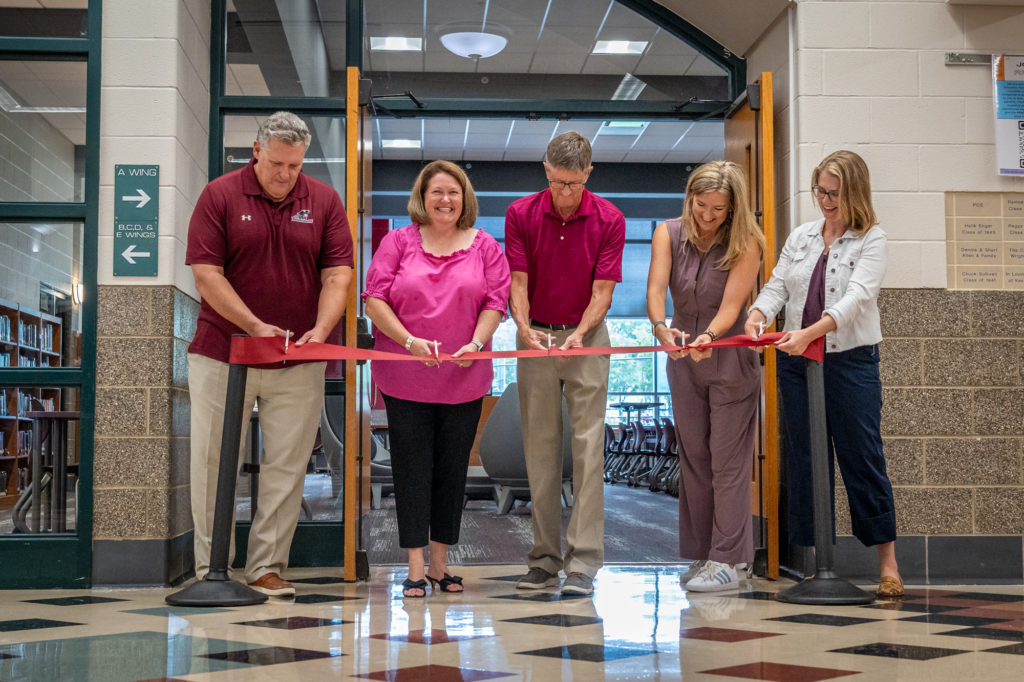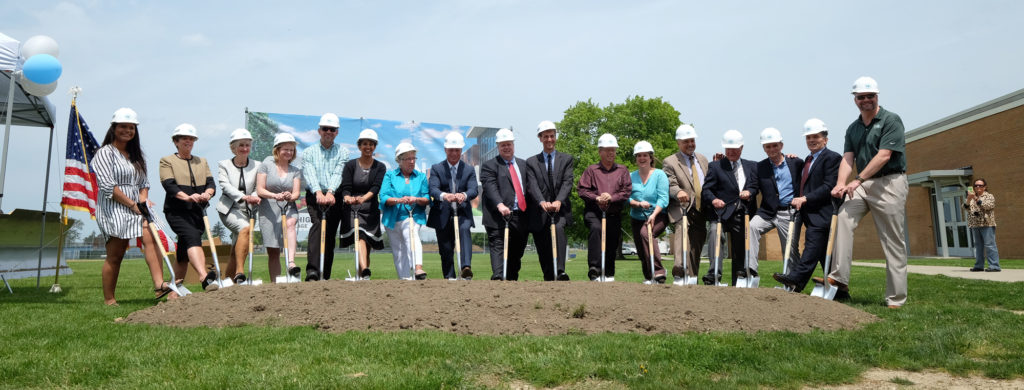- December 5, 2023
- Design Process, Projects, ThenDesign
Perry Local School District's Southway Elementary Animation
As part of the design development process for the Perry Local School District, ThenDesign Architecture created a fly-through animation of what the completed Southway Elementary School will look like.
Representing their peers, Perry students, fifth-grader Veda and sixth-grader Jordan were shown the virtual walkthrough video to get their initial reactions and share their thoughts on the new school.
Perry Local School District's Southway Elementary Animation
Three Elementary Schools in Progress
The Perry Community approved a bond levy in early 2020 to secure funds to update its educational facilities. This successful bond passage, which raised $85 million from the community, was a crucial step in the district’s facility projects. It allowed the district to secure additional funds from the state through the Ohio Facilities Construction Commission (OFCC), which agreed to provide another $80 million towards the project.
With three elementary schools currently under construction, PJ Lohr, Watson, and Southway, the district has been providing regular updates to keep the community informed of the progress.
Understanding the benefits these new schools will bring to the district will maintain the project’s momentum, which is necessary to provide students with the best educational environment possible.
Southway Elementary Animation Frames
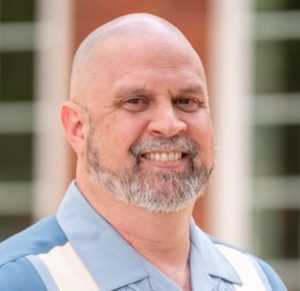
Marc Cebrian
Communications
Get our newsletter with insights, events and tips.
Recent Posts:
Mentor’s CARES House: Autistic Education Comes Home
Perry High School Unveils a State-of-the-Art Welding Lab
ThenDesign Architecture Celebrated its 35th Anniversary
Capital Improvement Plans Work
Rocky River’s Transformative Renovation
Cuyahoga Falls 6-12 Campus Construction Tour
Claire Bank Selected as 40 Under 40 Honoree
