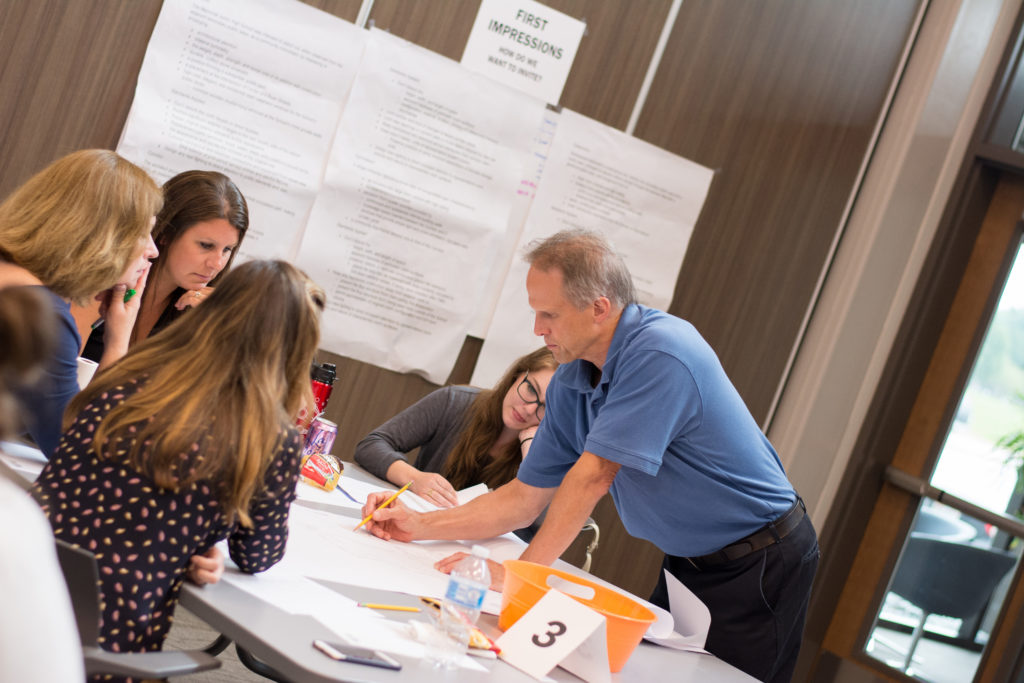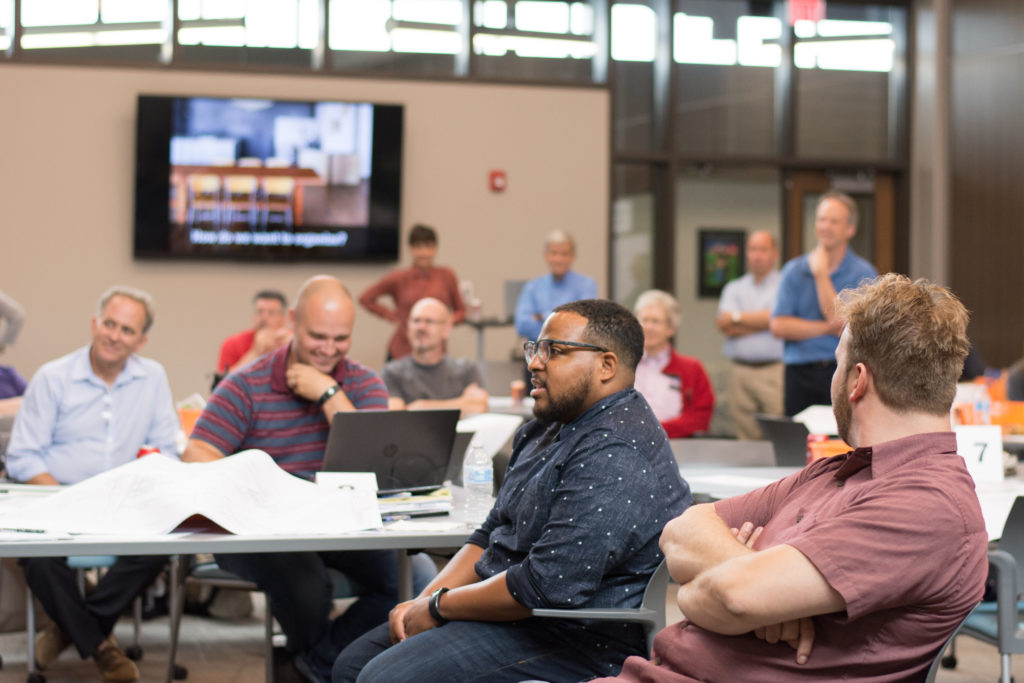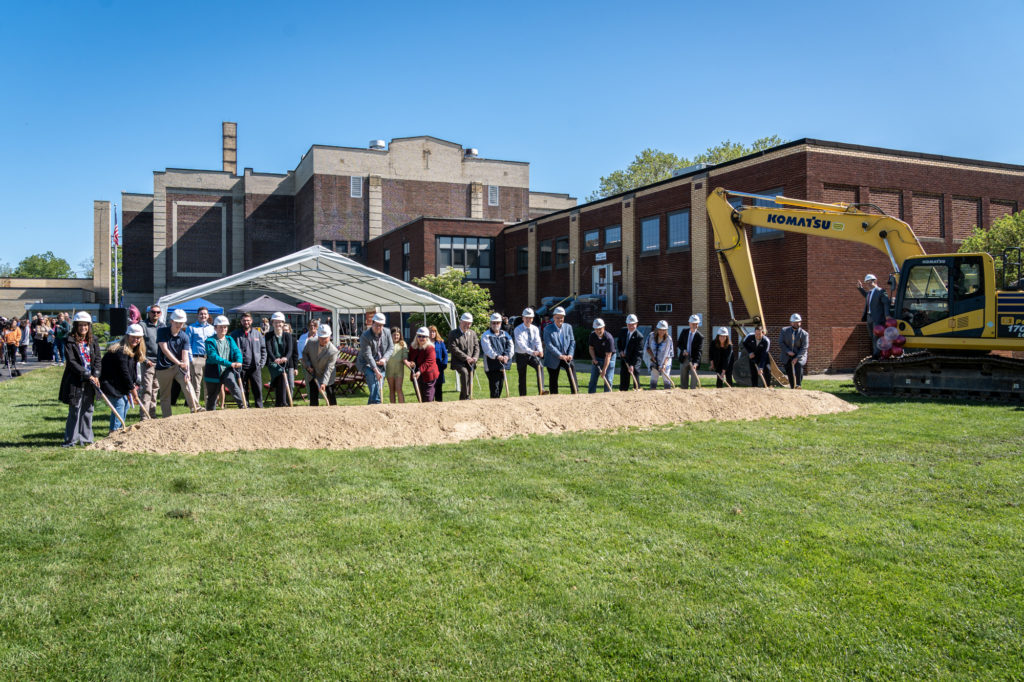“Sip N Paint”
As part of TDA’s ongoing mission to promote creativity, teamwork, and collaboration among staff, team members participated in a Canvas Art Project. The goal was to render thirty separate blank canvas art panels to form a mosaic of hues, shapes, and textures that would ultimately form the TDA logo.
To encourage well-being as part of the TDA experience, an Events and Culture Committee organizes team-building events throughout the year. “Expressing ourselves artistically helps us remember our roots and reminds us why we entered the creative field,” said committee member Kelly Legan. “We can get engrossed in the daily grind, but sometimes we need to step back and recapture our creative spirit.”
Fellow member Carly White led the activity, “Here at TDA, one of our continued goals is to give the staff opportunities to take their mind off work occasionally,” she said. “Everyone is super-busy on various projects, so providing fun ways to take a little break and get together was important to us.”
TDA staff members were invited to an activity to enjoy drinks and snacks while exercising their creativity. Armed with acrylic paint and brushes and powered by imagination, participants designed their individual canvases however they felt.
TDA Encourages Creativity
By its nature, architecture requires creativity and attention to detail and is grounded in real-world considerations. Since much of architectural design is focused on the human experience, there are many opportunities for various artistic disciplines to combine and improve a space’s overall impression. Educational design is similar and requires input from many stakeholders to make a successful project.
This Canvas Art Project was a way to incorporate the perspective of our designers into a singular piece. Carly noticed an added benefit, “It was a wonderful opportunity for personal bonding. People were hanging out and getting to know each other while painting. That was cool to see.”
Product of Collaborative Efforts
After completing all thirty tiles, they were assembled and secured with a wooden frame, which will be featured in a gallery space in our office. The final product is a collaboration between dozens of designers from TDA.
Carly noted, “Even though we had the TDA logos as the unifying element, as I watched each person paint something completely different, I wasn’t sure how it would turn out. But once all the tiles were assembled, you could see something unique was created.”
Kelly was pleased with how the canvases turned out, “The finished piece is a vibrant representation of who we are as a staff. TDA has a culture that encourages collaboration and relationship-building. The Canvas Art Project brought unique individuals together to create something special.”
This is one example of how a sense of community can be fostered through group exercises, encouraging both group and individual creativity.
If you would like to learn more or become part of the team, please get in touch with us.

Marc Cebrian
Communications
Get our newsletter with insights, events and tips.
Recent Posts:
Mentor’s CARES House: Autistic Education Comes Home
Perry High School Unveils a State-of-the-Art Welding Lab
ThenDesign Architecture Celebrated its 35th Anniversary
Capital Improvement Plans Work
Rocky River’s Transformative Renovation
Cuyahoga Falls 6-12 Campus Construction Tour













