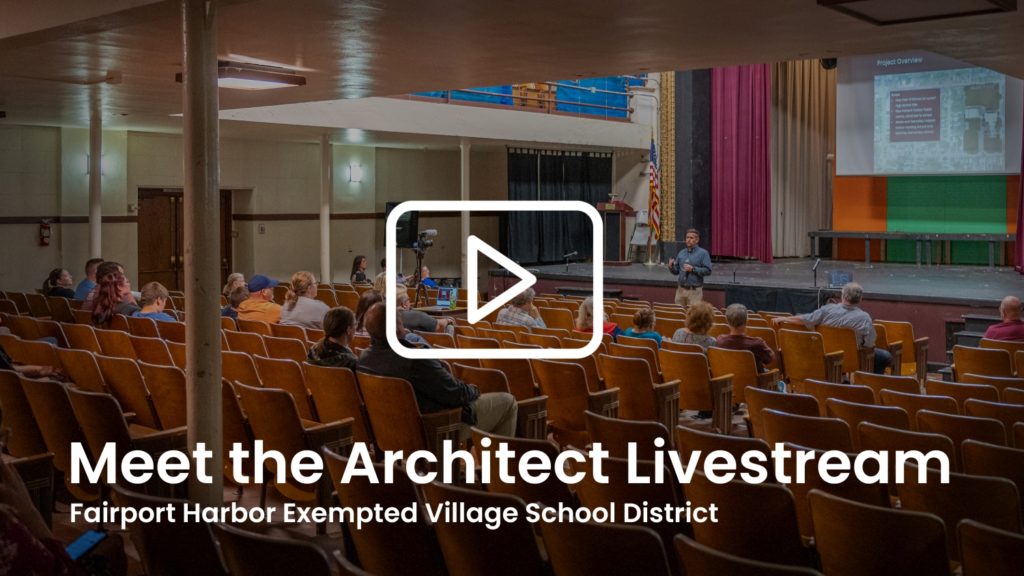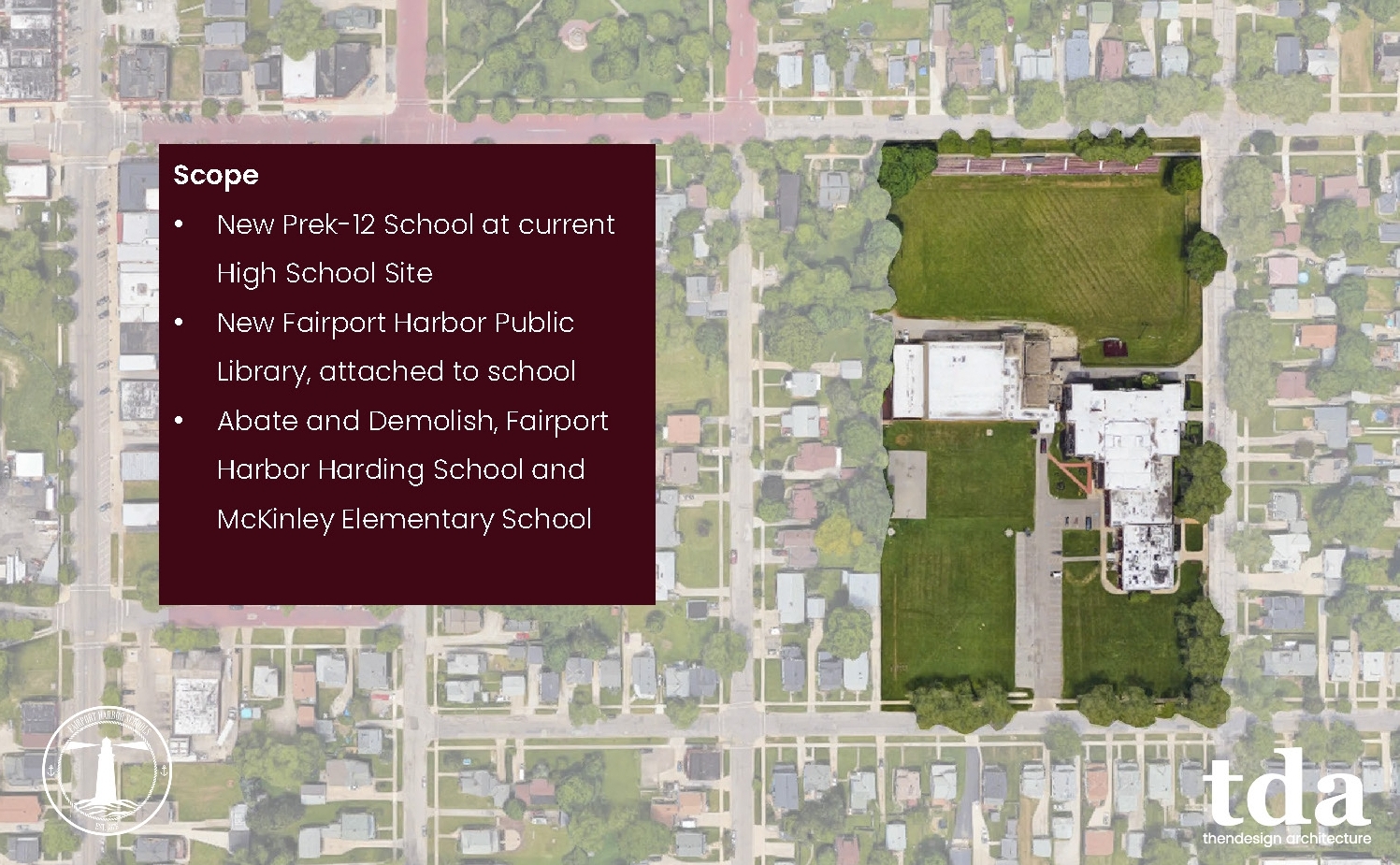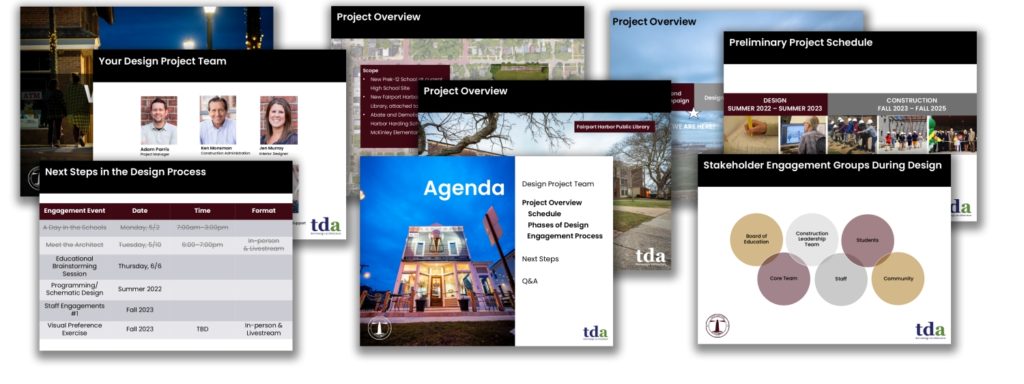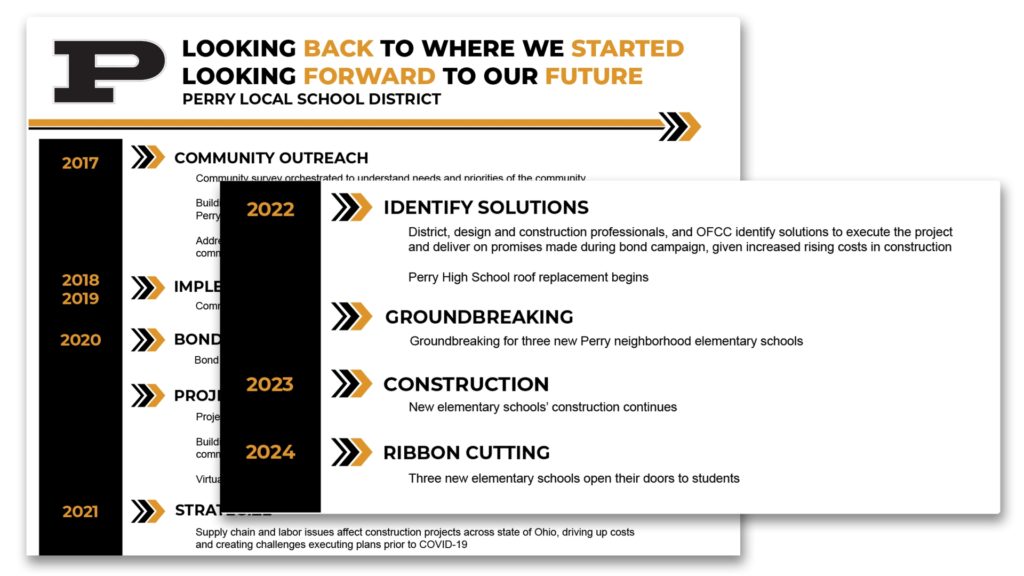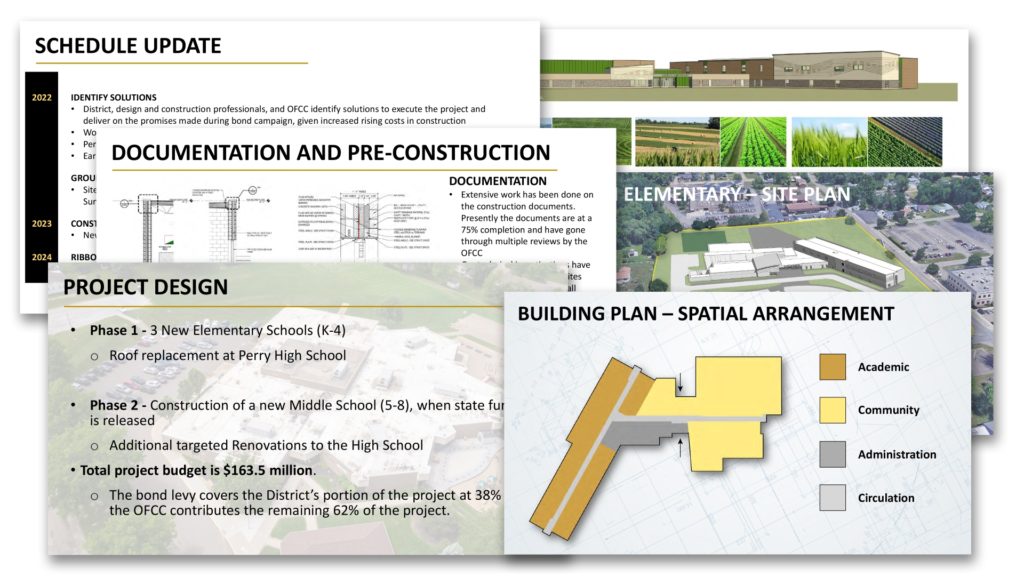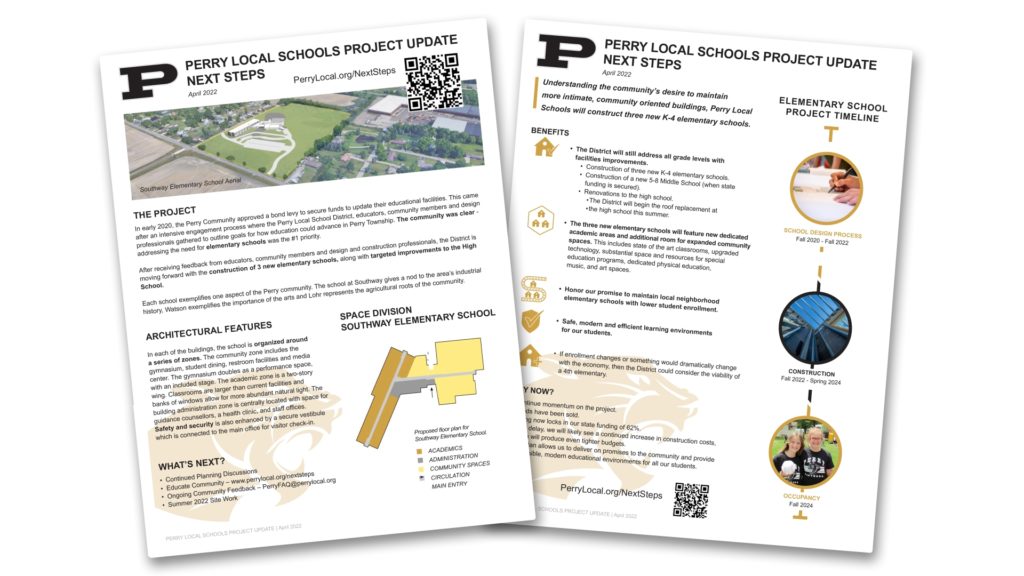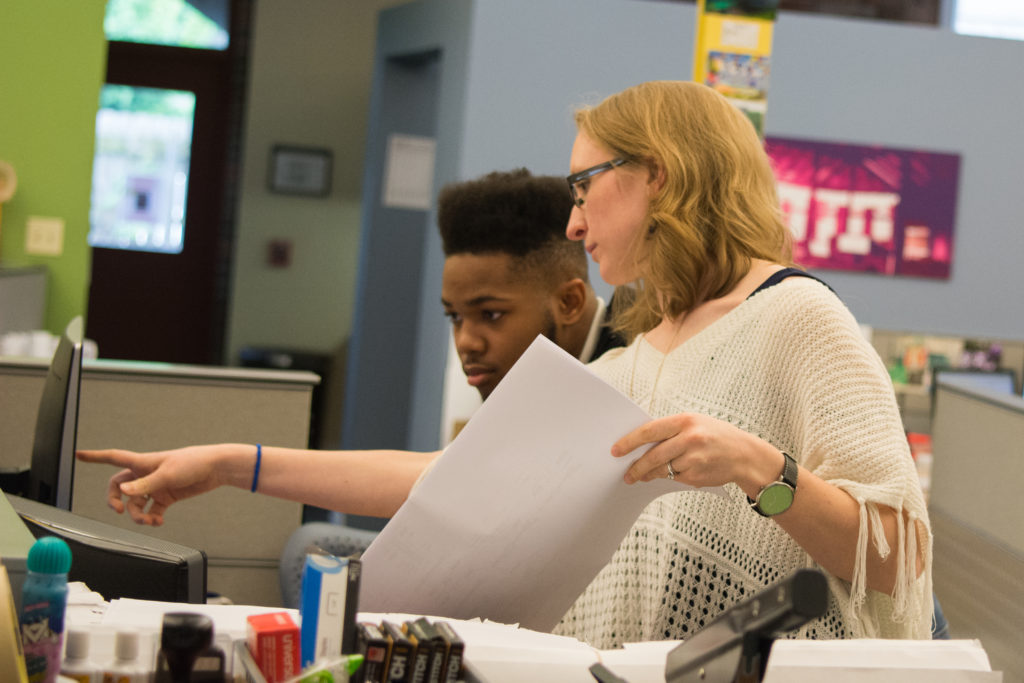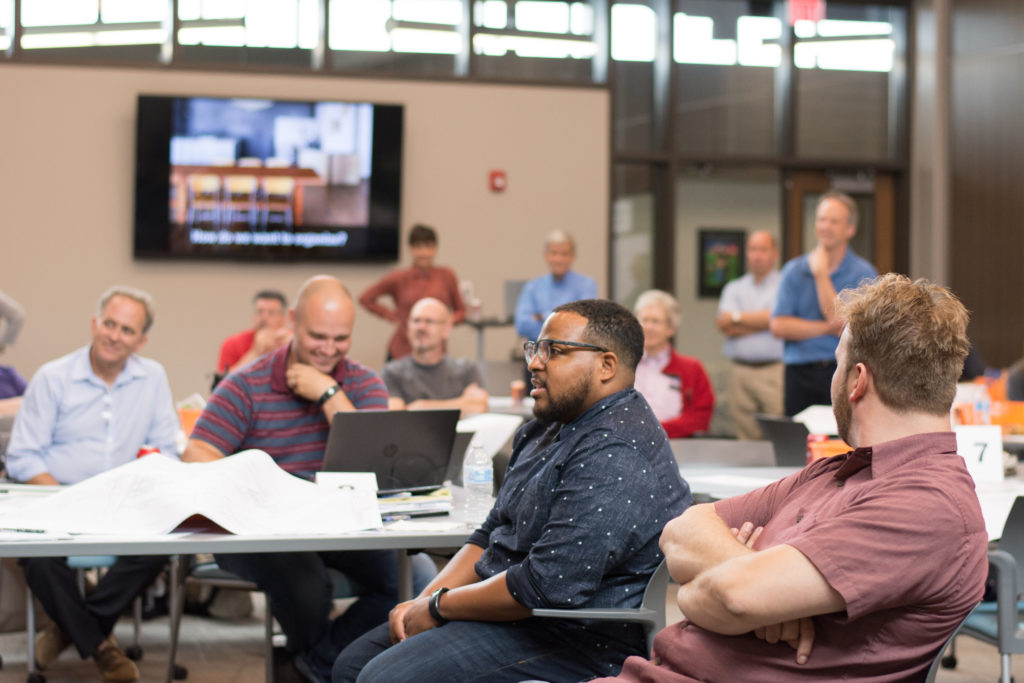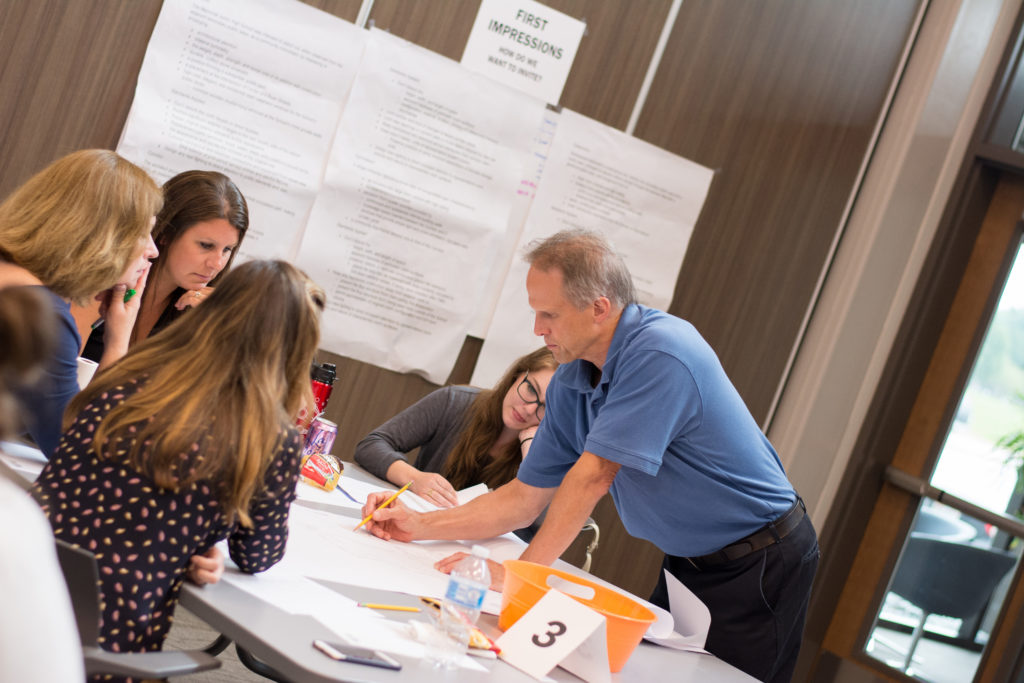Kent City Schools – High School Addition and Fieldhouse Update
In the Spring of 2020, Kent City Schools passed a 25 million “No New Tax” bond to provide improvements to their educational and athletic facilities. Slated to be completed in the fall of 2022, an addition to the high school and a new fieldhouse at Roosevelt stadium will open. Additionally, parking and vehicular circulation will be improved at the high school.
Superintendent of Kent City Schools, George Joseph commented, “With these projects completed, we have a great opportunity for our students to enjoy and perform on our fields, in our gymnasiums, in the locker areas and have the comforts they need during our athletic seasons and in our programs.”
These are in addition to the safety and security and educational improvements made to other district facilities.
Superintendent George Joseph gives a virtual tour of the construction progress as the spaces near completion.
A tour given by the superintendent of the new Theodore Roosevelt Athletic Addition
Master Planning and District Priorities
Leading up to construction, Kent City Schools partnered with ThenDesign Architecture to create an educational masterplan. This extensive process allowed the administration and planners to identify the needs and opportunities for each school facility.
This master plan allowed the designers to identify a roadmap for facility upgrades that will ensure educational success.
Cheryl Fisher, an educational planner with TDA worked extensively with the district on their plans. “We identified their building needs and even explored the possibility of new schools with the OFCC. We looked at the facility condition, educational adequacy and worked with a large “facilities improvement cabinet” and went through an in-depth analysis of the data.”
Ultimately these priorities revolved around, safety and security, improving the instructional environment and upgrading the athletic and performing arts facilities.
A tour given by the superintendent of the new Roosevelt Stadium Field House
Improved Athletic Facilities
Construction is underway on Theodore Roosevelt High School, with upgrades to its athletic facilities.
The high school gains a 14,000 sf addition on its north side, which includes a new competition gymnasium, entryway, ticket booth, concessions stand, athletic storage, locker rooms and an 1,800 sf multipurpose space to be used for wrestling in the winter season.
A new synthetic turf field was installed last summer, and an adjacent field house is being built which includes a concession stand, public restrooms, “spirit shop,” varsity team locker rooms and training room is included. The stadium also received an upgraded sound system and lighting improvements.
Scenes from the construction update at Theodore Roosevelt High School and the new field house
Athletic Facilities Walkthrough Tour
Construction will be completed this fall with the new facilities open for the upcoming school year.
• To see the other renovations involved in the “No New Tax” Bond issue, visit A “District-Wide” Renovation Project
• To see more updates on the project, visit Kent City School’s Construction Update page.

Ryan Caswell
Communications
Get our newsletter with insights, events and tips.
Recent Posts:
Mentor’s CARES House: Autistic Education Comes Home
Perry High School Unveils a State-of-the-Art Welding Lab
ThenDesign Architecture Celebrated its 35th Anniversary
Capital Improvement Plans Work
Rocky River’s Transformative Renovation
Cuyahoga Falls 6-12 Campus Construction Tour
Claire Bank Selected as 40 Under 40 Honoree



