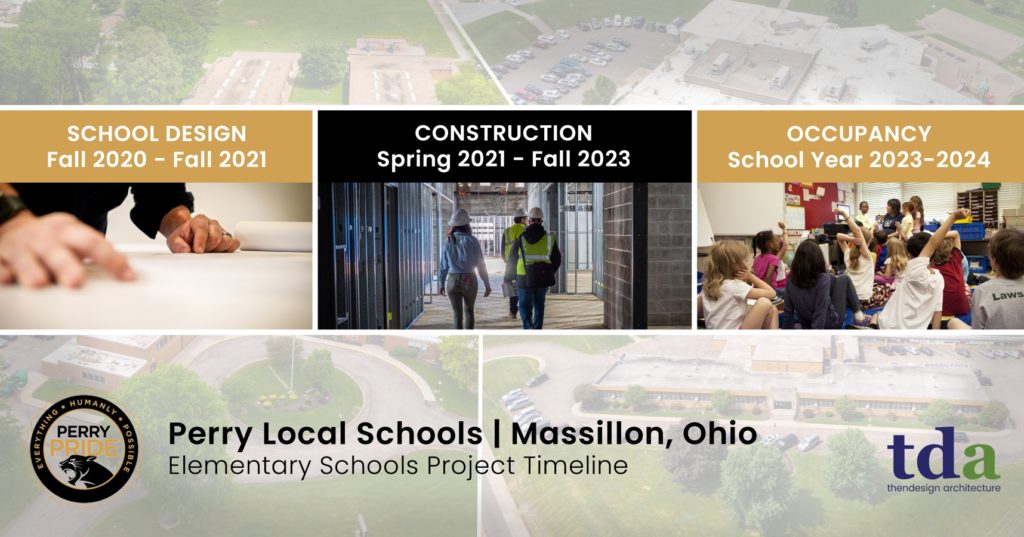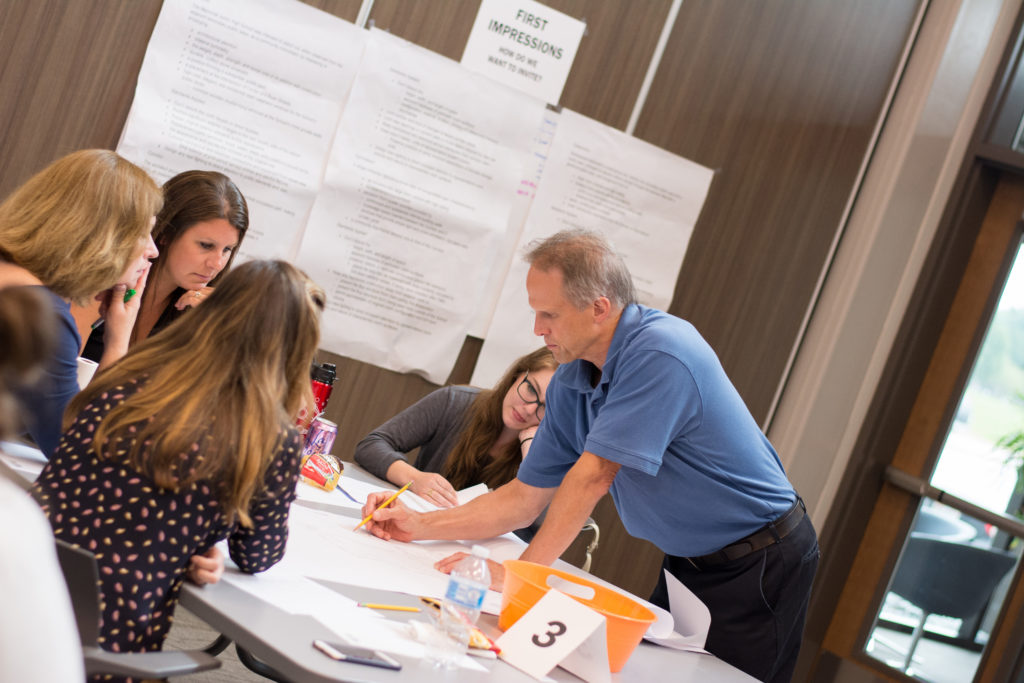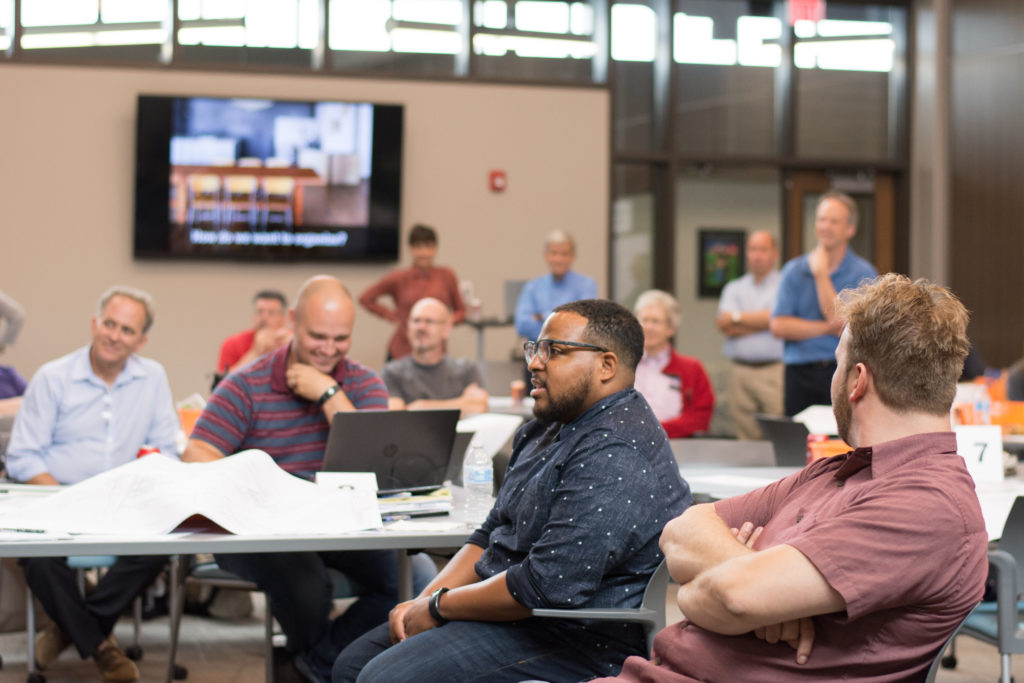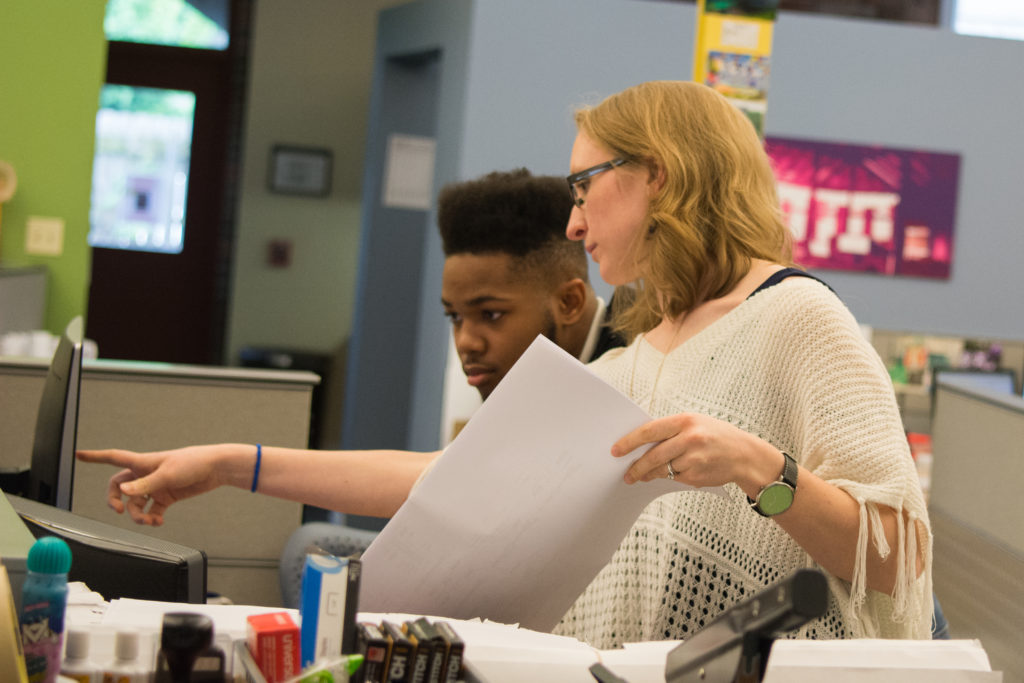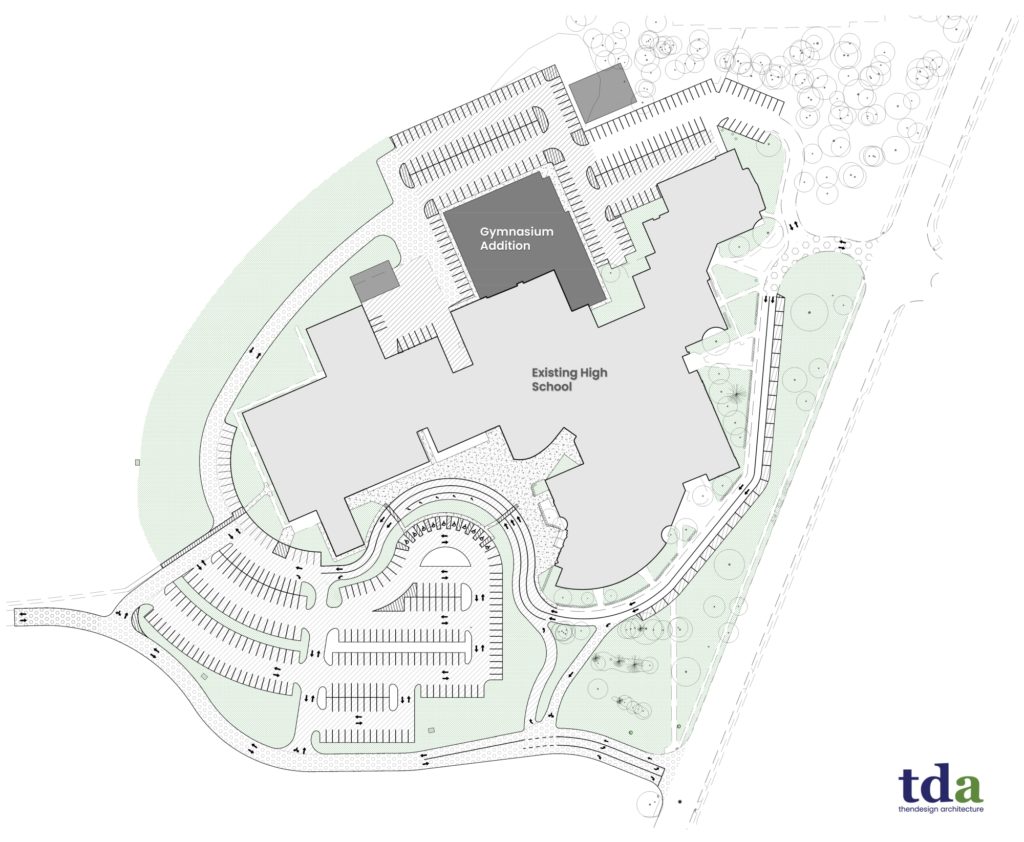New Campus Groundbreaking at Wickliffe City Schools
On May 6th, 2021, The Wickliffe City School District hosted a groundbreaking ceremony to commemorate the start of construction for their new PK-12 Campus. This 204,000 sf facility will feature a variety of advanced educational spaces along with spaces geared towards community engagement. The new school will house a community hub, a 500 seat Performing Arts Center and an expanded Wickliffe Family Resource Center, along with new collaborative focused educational spaces, flexible classrooms, and small group rooms. This project represents a “Reimagination of the Wickliffe Schools.” The campus and educational programs will be second to none and serve students of all abilities. The groundbreaking was attended by well over 100 from the community, members of the district administration, architecture, and construction professionals, along with many state representatives who came to support the project.
An inside look at the New Campus Groundbreaking at Wickliffe City Schools.
New Campus Groundbreaking at Wickliffe
At 7:00 pm the ceremony kicked off behind the existing Wickliffe High School, with comments from Joseph Spiccia, Superintendent of Wickliffe City Schools, welcoming everyone and celebrating the beginning of construction. Afterwards, several dignitaries spoke, recognizing the years of work and community engagement that went into the project. Daniel Troy, an Ohio State Representative presented a commendation on the new construction project. “Over the years the Wickliffe City School District has played a vital role in preparing generations of students for the challenges of life. This new campus is a testament to those dedicated efforts.” Recognizing the challenges students face, Mr. Troy continued “This modernized hub of learning will not only allow that tradition of excellence to continue, but further enhance the ability to excel for students in a rapidly changing world.”
Kenny Yuko, an Ohio State Senator, presented a Senatorial Citation from the Ohio Senate to Mr. Spiccia. Both men who are longtime friends, having graduated from the same high school, shared the stage. Mr. Yuko recognized the diversity of ages and backgrounds from those in attendance: “This is the beginning of a new era for Wickliffe. A new school campus is going to help your students, your families and it will help the entire community. Thank you for ensuring your dream become a reality.”
The event featured musical performances which included the national anthem, performed by the Wickliffe Swing Band and the school’s alma mater by the combined Wickliffe High School and Middle School Choirs. They are looking forward to expanded practice space and upgraded spaces in the new school.
New Campus Groundbreaking at Wickliffe City Schools
Re-imagining Education with the New Campus at Wickliffe City Schools
The Wickliffe City School District is committed to re-imagining education in their district. Going back to 2015, a strategic plan was developed by the Board of Education, district administration, educators and the community. This identified broad district goals and outlined tactical steps to achieve those. Three of the goals, noted by Mr. Spiccia, are embodied in the new facility.
- Create flexibility for students, staff, and the community.
- Create learning environments that address the needs of all learners.
- Engage the greater community in their investment in the school district by maximizing opportunities for the community to participate – learning, mentoring, partnering, and contributing to the greater good.
Through extensive collaboration with stakeholders since 2015, the strategic plan continues to be executed. The team has examined and developed funding options, incorporating community needs, setting an educational vision and ways to support and improve the City of Wickliffe.
“Today is about making a very big investment in all the kids in Wickliffe today,” said John Plecnik, a Lake County Commissioner, “Those kids are going to be leaders someday. I’m excited for Wickliffe, I’m excited for Lake County, I’m excited for the kids who are going to walk through this building.”
New Campus Groundbreaking at Wickliffe City Schools
Impacting the City and the Community
Board of Education President Katie Ball commented: “Wickliffe is a city that carries generations of pride. I moved here as an adult and met several people who said they were the third or even fourth generation and wanted to raise their families here. It is obvious to me now why families continue to stay in Wickliffe generation after generation. It is a community that wears it’s pride on its sleeve and will always do what needs to be done to continue to grow.”
Not only is the community expected to benefit from the new facility, but city officials hope it will attract more families to the city, fueling jobs and presenting opportunities to expand city services.
“I think it’s going to be a great benefit for the kids of the city,” commented Edward Levon, Wickliffe City Council President, “It provides a great benefit to the city. It attracts younger growing families, which attracts businesses and tax dollars to the city, which we can reinvest into better city services and infrastructure like sewers and roads. All in all, it’s a positive investment for the city.”
Construction is currently underway, with synthetic turf now being added to the stadium. Building construction begins in the fall of 2021 and will progress until the grand opening which is slated for the 2023-24 school year. To view a more detailed construction schedule, visit the Wickliffe City School District website.

Ryan Caswell
Communications
Get our newsletter with insights, events and tips.
Recent Posts:
Mentor’s CARES House: Autistic Education Comes Home
Perry High School Unveils a State-of-the-Art Welding Lab
ThenDesign Architecture Celebrated its 35th Anniversary
Capital Improvement Plans Work
Rocky River’s Transformative Renovation
Cuyahoga Falls 6-12 Campus Construction Tour

