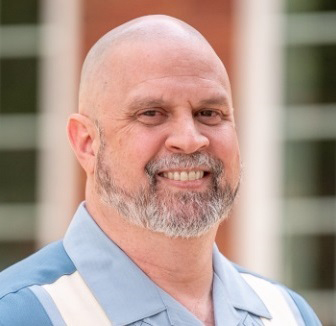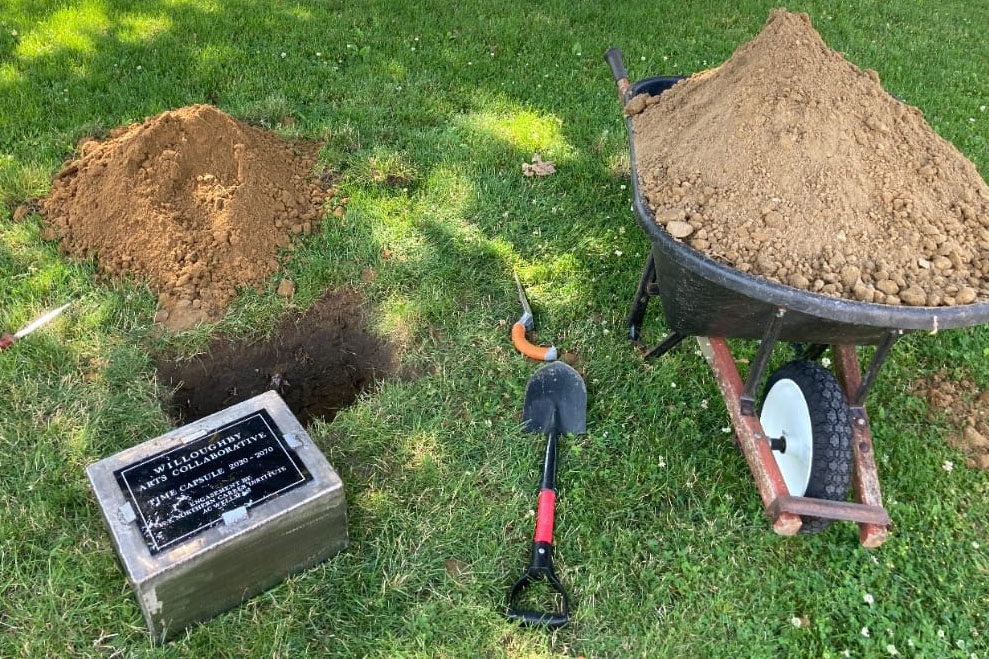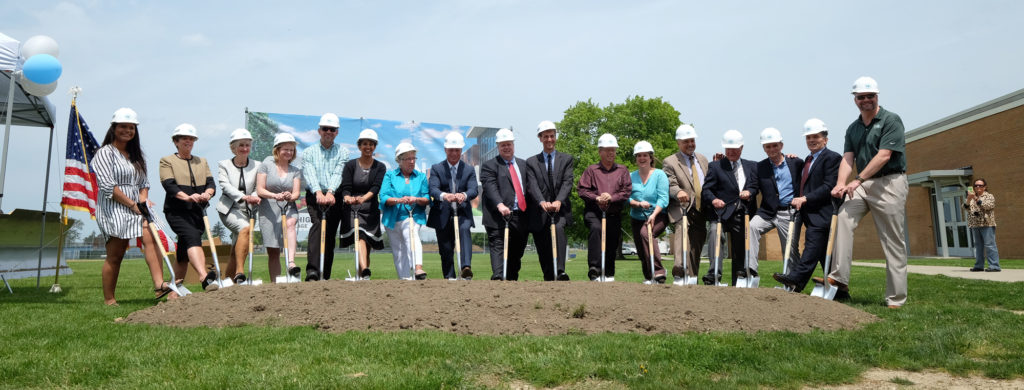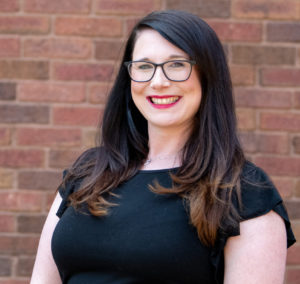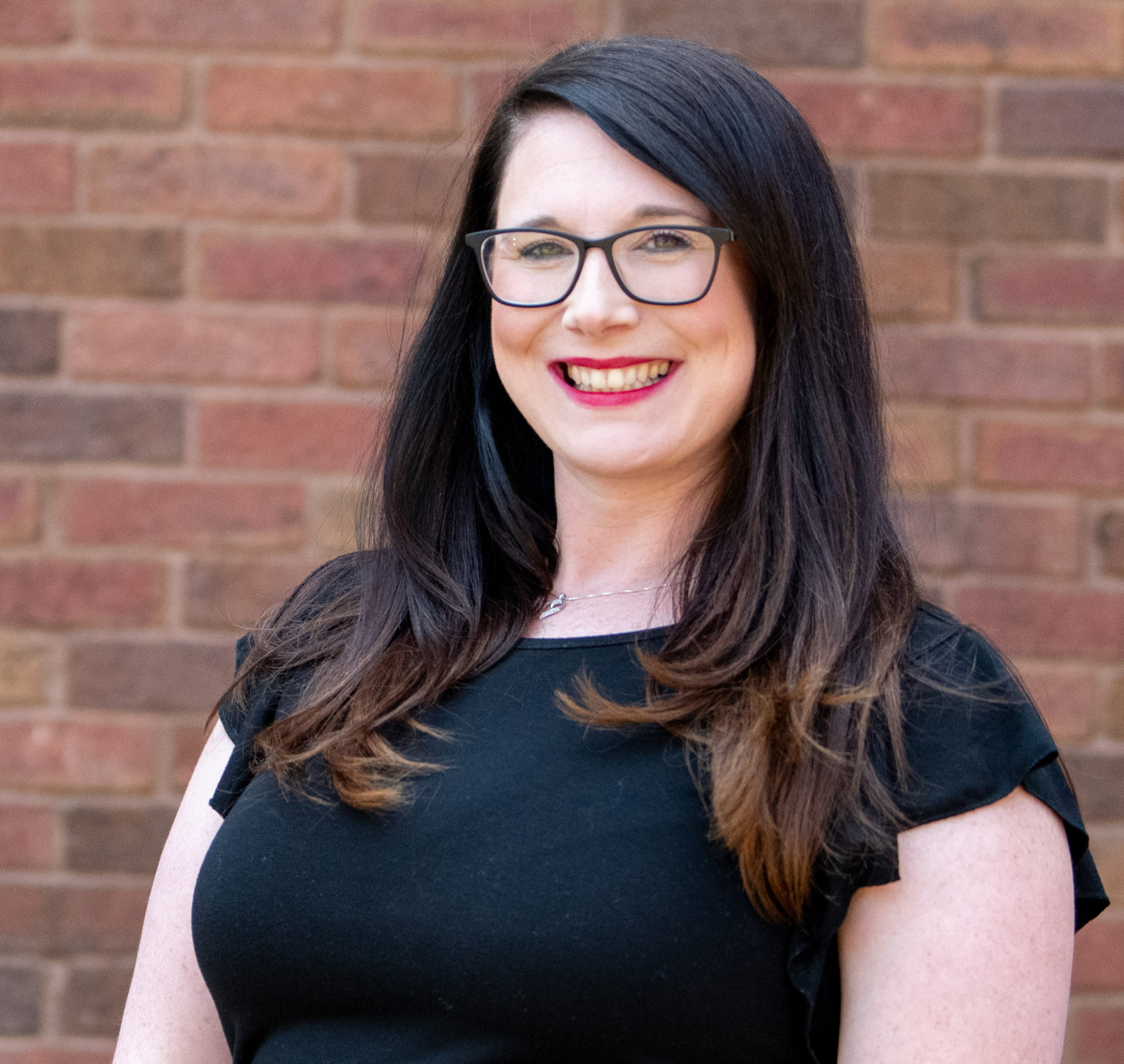Gilmour Academy Howley Commons Grand Opening
Hosting coed and international students from 18 months to 18 years, Gilmour Academy is an accredited independent Catholic school in Gates Mills, Ohio. Founded in 1946 by the Brothers of Holy Cross, “Gilmour empowers students of all faiths to ask tough questions, think critically, and grow spiritually.”
The school’s attendance continued to increase, expanding beyond the capacity of the existing Student Commons to comfortably serve the academy’s population. The growth necessitated eight lunch periods in two different places on campus where students could no longer intermingle or eat alongside their teachers.
The altruistic efforts of the Howley family changed that. The existing building gained an additional 8,800 SF of new space, making the state-of-the-art Howley Commons approximately 16,000 SF.
Gilmour Academy Howley Commons Grand Opening
Mindful Generosity for Education
Howley Foundation Founder Nick Howley attended the grand opening with his family. “We run a foundation that primarily focuses on giving high-quality educational opportunities to those who can’t afford it,” Nick said, “We look for schools that have very strong credentials and an element of character development. Gilmour is unique in that.”
After already contributing to a student scholarship program, the generosity of the Howley Foundation enabled the building of the Howley Commons at Gilmour Academy. After a ribbon cutting ceremony attended by Trustees and the entire Middle and Upper School student body, the Howley Commons officially opened on the first day of the 2024-2025 school year.
“The Commons is at the heart of the hustle and bustle of everyday life at Gilmour,” said Head of School Kathleen Kenny. “It was designed to be multipurpose. We’ll be able to do all kinds of student programming in this space because it is so flexible. We will be able to do Socratic seminars, exhibitions, student presentations, alumni events, and cultural celebrations.”
The Completed Gilmour Academy Howley Commons
A Celebration with Food and Excitement
The Howley Commons was buzzing with excitement as students discovered the inviting, flexible space for the first time. The building became a place for social interactions, as students from multiple grades sat with each other and embraced the spirit of community while enjoying a variety of food from stations throughout the building.
Teachers and students shared conversations and laughs in the boisterous first-day environment.
Howley Foundation Founder Lorie Howley noted the significance of a comfortable area to share meals and memories, “We like to get students to sit down to eat and to talk. Food is a common denominator that always gets people together. The Commons is a great hangout space.”
Mike Howley ’01 agreed with his mother’s sentiments. “You’re a Lancer for life. Through this project, I can’t tell you how many Lancer alums have reached out and said how excited they are to see the new Commons. The fact that we’re able to do this is awesome.”
A Lively First Day at the Howley Commons
The Legacy Lives On
ThenDesign Architecture founding partner Robert Fiala, AIA, is a Gilmour Academy graduate from the class of 1971. “The relationships that you build here last a lifetime. I still regularly see friends that I met 50 years ago.” He noted significant changes to the campus since he was a student.
“When I attended here, the performing arts center used to be in the basement of the old gym. It is good to see the many improvements and expansions Gilmour has done over the years for the benefit of the students,” he said. “Having TDA be a part of this project is especially meaningful for me. It has been a wonderful experience to be working with the school I graduated from.”
Gilmour Academy Chairman of the Board Fred Botek ’85 gave inspirational comments during the ribbon cutting ceremony, “This is a place that brings us together. You can work here, chat here, and break bread here all together. This place is very important for Gilmour as a community, as family, as home.”
With the expanded capacity and programming opportunities Howley Commons affords, generations of students will gain a unique education while forming cherished memories at the social center of Gilmour Academy.
Howley Commons Ribbon Cutting Ceremony
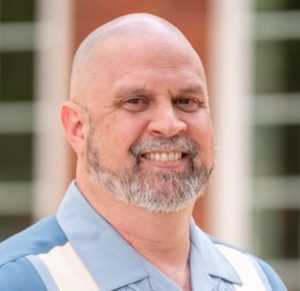
Marc Cebrian
Communications
Get our newsletter with insights, events and tips.
Recent Posts:
Mentor’s CARES House: Autistic Education Comes Home
Perry High School Unveils a State-of-the-Art Welding Lab
ThenDesign Architecture Celebrated its 35th Anniversary
Capital Improvement Plans Work
