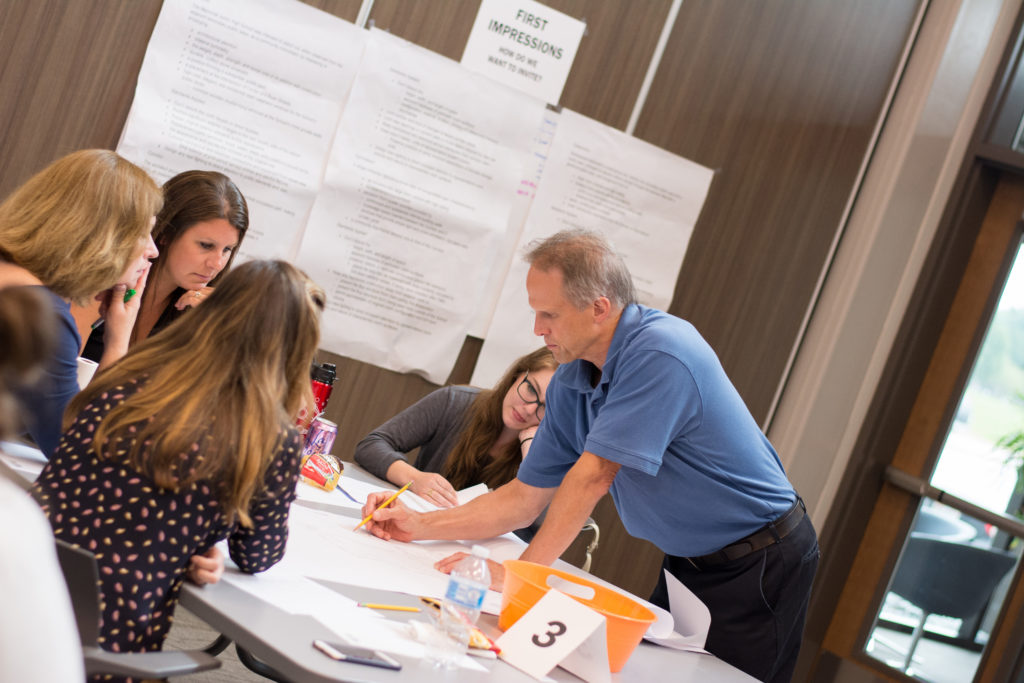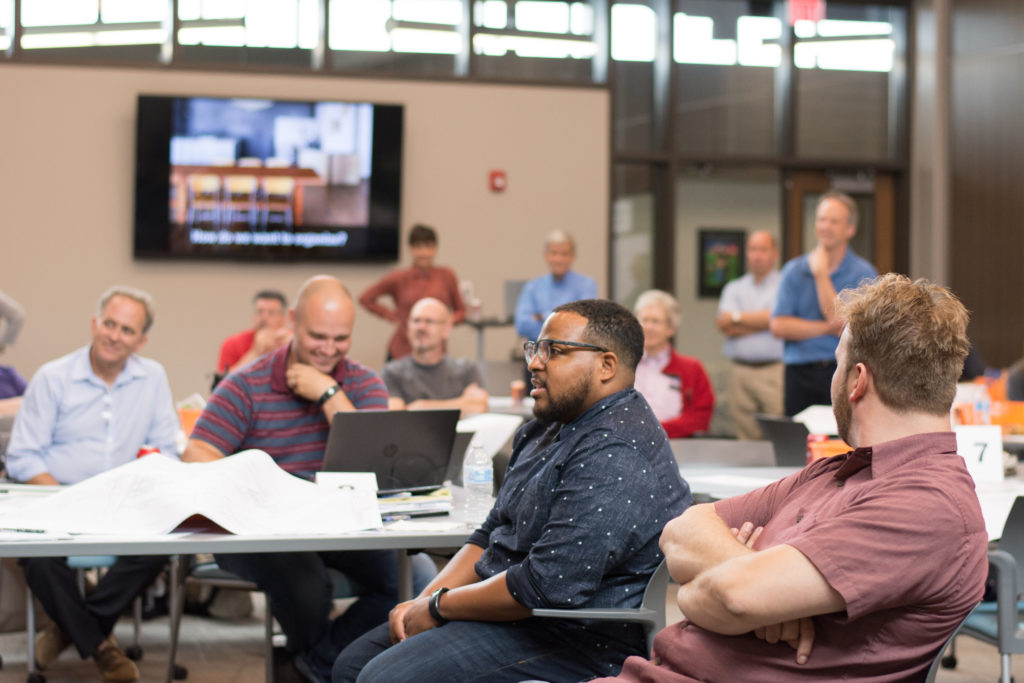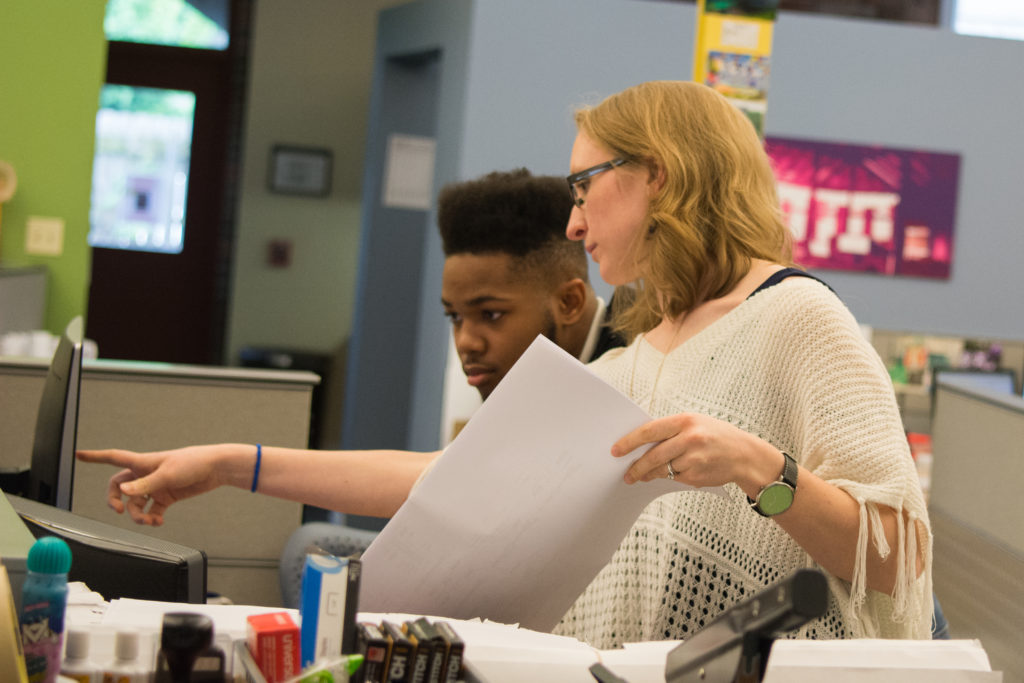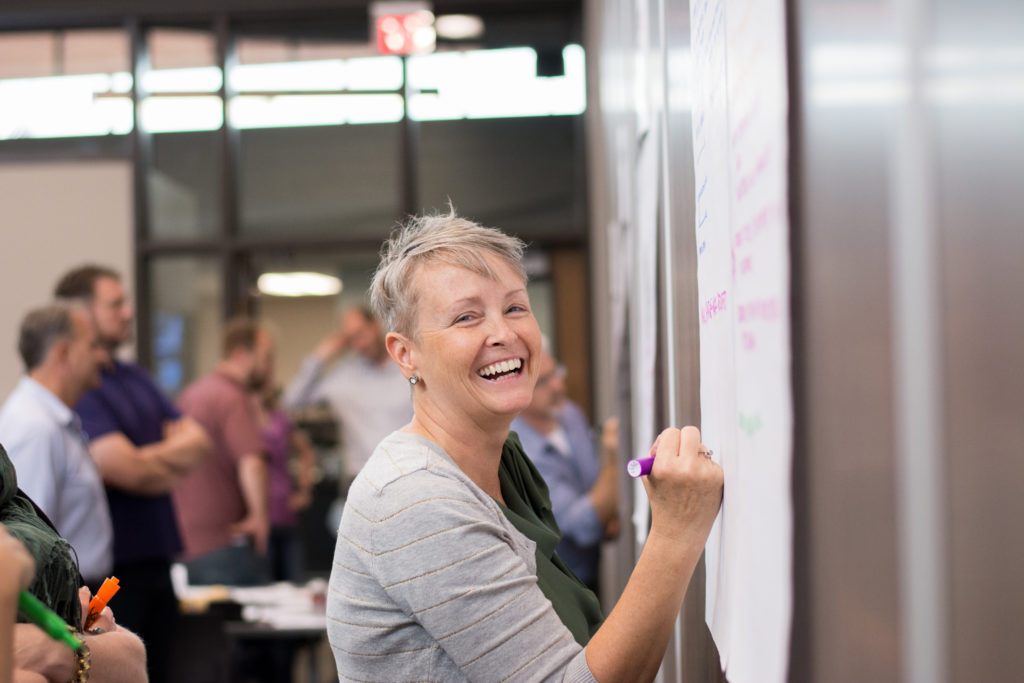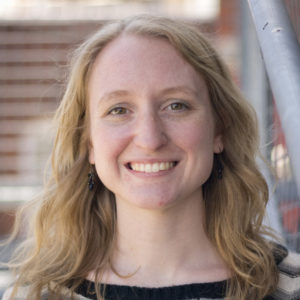ThenDesign Architecture is a proud participant of the ACE Mentor Program in Cleveland, Ohio. The ACE Mentor Program is an afterschool, educational program that exposes high school students to the architecture, construction, and engineering industries. Partnering with schools across the United States, including the Cleveland Metropolitan School District, designers from TDA recently explored how situating buildings in a landscape can impact the overall activity on a site. Jeff Henderson explained 6 ways that buildings in a landscape can shape this space and experience.
ACE Mentor Program
The ACE Mentor Program of America is an afterschool program which was crafted to attract high school students to the architecture, construction, and engineering industries as well as the skilled trades. With over 70 affiliates across 37 states in the continental United States, the program is mostly based in metropolitan areas and allows students to explore different design projects within the industry. Many firms who partner with the ACE Mentor Program, provide a well-rounded experience allowing students to see the many facets of our interconnected industry.
At TDA, several of our designers participate in this important program. We have seen the impact this educational initiative has on students who are interested in the field.
6 Types of Buildings in a Landscape
As an illustration in his presentation, Jeff modeled 6 ways to situate buildings in a landscape and how this will affect the site.
- Object: When a structure is placed in the center of a landscape, it is seen as an “object.” This means that the building is the most important element on the site. This gives the architecture more visual presence over any other pieces on the site. When creating designs where the building is an object, it is often set apart and above the landscape, creating a clear separation between the two.
- Street: When structures are placed in a tight row across from each other, they define a streetscape in the landscape. This street creates a thoroughfare that emphasizes movement, directing traffic and occupants to pass through the space. Usually, streets designed in this manner don’t allow for easy pedestrian traffic.
- Boulevard: When the structures are pushed back, it allows for an additional street with landscaping in the middle. That larger space gives the street more of a sense of “place.” Often there are opportunities for plantings and additional pedestrian activity alongside the streetscape.
- Park: With the streets moved outside, this allows the space in the middle to be used for purely pedestrian use. A park atmosphere is created since it is protected from busy traffic and can be used for a range of human activities. The structures adjacent to the park can easily access its interior with minimal effort.
- Focal Point: Once the park area is enclosed, the landscape is now even more protected by the structures that ring it. This is a courtyard arrangement and visual emphasis is placed on the activity that happens inside this ring. This arrangement makes the interior park the most important aspect of the landscape.
- Integrated Landscape: In this arrangement structures are actively engaged in the landscape. It’s possible for an occupant to experience both the structure and landscape at the same time. It opens up a range of architectural possibilities like installing a green roof or introducing plant life more extensively into the building.
While there are many other ways to situate buildings in a landscape, these major categories are commonly found in both urban and suburban developments. However, these strategies don’t just affect large developments, they can also be employed when designing schools and other educational facilities. At the start of each project, we have the opportunity to rethink how the structure engages with its landscape to promote a district’s learning goals and further their student’s education.
Let’s work together to make education better. Interested in speaking with us? Get in touch!

Ryan Caswell
Communications
Get our newsletter with insights, events and tips.
Recent Posts:
Mentor’s CARES House: Autistic Education Comes Home
Perry High School Unveils a State-of-the-Art Welding Lab
ThenDesign Architecture Celebrated its 35th Anniversary
Capital Improvement Plans Work

