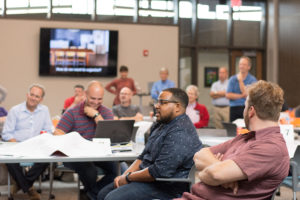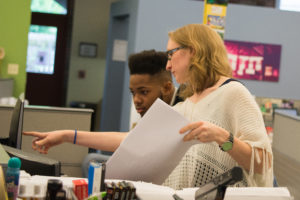Across the nation, cities large and small are faced with the difficult decision of how to deal with structures dating from the turn of the century. In many cases these structures haven’t been maintained well, with damaged facades and interiors which are difficult to use in modern settings. When the costs to update it outweigh the building’s usefulness, it will either sit vacant or be demolished. However, as these beautiful old structures disappear, so does the history and collective story surrounding that structure. Entire neighborhoods can suffer when landmarks that define a particular “place” are erased.
One landmark in Willoughby Ohio, is Memorial Junior High School. Sitting between the converging roads of River and Center Street, this old school faces downtown Willoughby and can easily be seen from Wes Point Park and by pedestrians. The building which has been standing for 95 years, appears in many of Willoughby’s early photography and is known by almost everyone in the community.
Named “Memorial” after soldiers who died in battle since the Civil War, this brick structure was a school for junior high school students at its initial opening in 1925. As the population of Willoughby grew in the late 1950’s, a new high school was built on Shankland Road on the site of the former Chandler Farm. The former high school next door became the Junior High School and Memorial became its annex. It continued to serve as the Junior High School until 1972, when it transitioned to a vocational school and career center.
For the last several years, the building has fallen into disrepair and sat abandoned and vacant—until recently.
Exterior:
ThenDesign Architecture (TDA) is reimagining Memorial Junior High School near downtown Willoughby to renovate the structure and move our offices to that location.
TDA, is an architectural, planning and design firm that has operated in Willoughby for almost 70 years. For the last 21 years, we were in the Carrel Building, another historic structure constructed in 1885. With the expansion of our 60 + staff and operations, we needed a new home.
Our two partners of the firm, Chris Smith and Bob Fiala, have led the firm’s growth and expansion. Chris Smith who serves as our president, joined the firm in 1998, and was named partner in 2004, as part of a well-crafted succession plan. Bob Fiala, who currently serves as the Mayor of Willoughby, is no longer involved in the day to day operations but provides strategic oversight and helps to maintain the culture. They both appreciate the historic character of downtown and sought to maintain that aesthetic with this new facility.
In fact, the project manager for the building’s renovation, Jeff Henderson is a longtime member of the community and former Memorial Junior High School Alumni. He never thought he would come back to school this way, but we feel we couldn’t have picked a better leader for the design team.
Studio Space:
While there are significant challenges associated with renovating this beautiful 24,000 sqft structure for our use, the design team is working to maintain both the unique characteristics of the building, while updating and modernizing the facility for the 21st century. Our design philosophy on this site involves showcasing the many intricate details of construction that went into the building. As our team developed designs for both the interior and exterior of the space, we found many opportunities to highlight the historic construction materials, while modernizing it for a fast paced, technically progressive architecture firm. Instead of finishing the construction details, many of the old ceilings, walls and finishes throughout the structure are remaining exposed. This in effect makes our new headquarters a living museum, showcasing not only current architectural designs but historic ones as well.
The completed reimagining of Memorial Junior High School includes an open mezzanine studio space with high open ceilings, a multipurpose recording studio, an open and flexible gathering space and classroom along with boardrooms and offices. Technologically, the building is being retrofitted with high speed internet connections, audio, and video hookups, along with the electrical connections needed to support all the advanced tools in the creative design fields. This unique office environment is designed with modern workspaces in mind, while preserving and celebrating the character of the historic building. This is a complete reimagining of Memorial Junior High School.
Interior Spaces and Stairwells:
With TDA’s role in educational facilities’ design and our involvement in downtown Willoughby, this move has been both a symbolic and practical one for us. Having worked with over 120 school districts in Cleveland and the surrounding areas, educators and administrators rely on our expertise in architecture, master planning and educational visioning. We felt a strong connection to this beautiful historic school building when considering locations for our new facility. Not only can we renovate this piece of history, cementing its future in the community, but also celebrate the significance of using a historic school as our new headquarters to continue innovating in educational design.
In order to stay updated on construction and future plans, subscribe to our newsletter and social channels to see what is next for this beautiful structure and the ever-changing field of education.
Building Details:



Let’s work together to make education better. Interested in speaking with us? Get in touch!

Ryan Caswell

Ryan Caswell
Communications
Get our newsletter with insights, events and tips.
