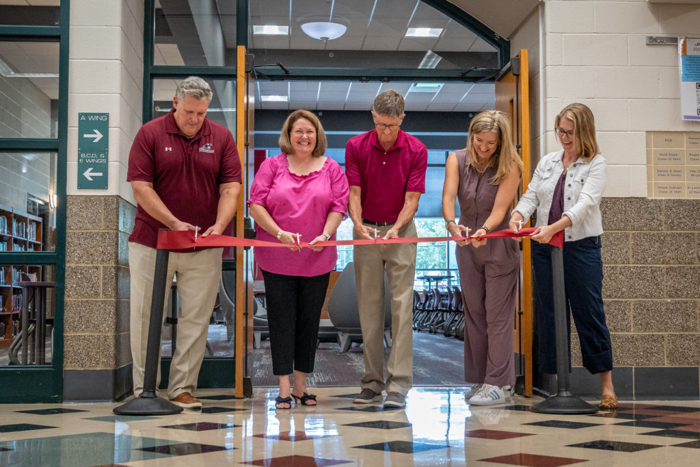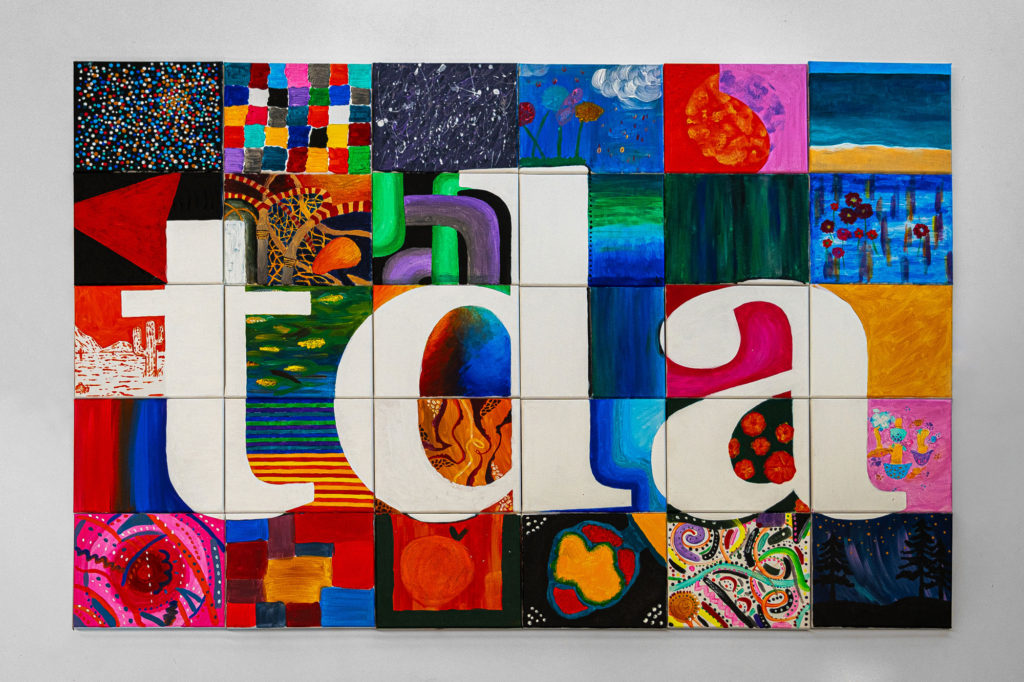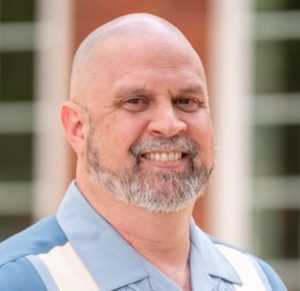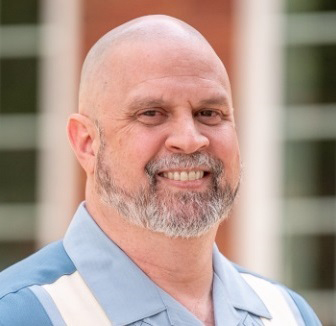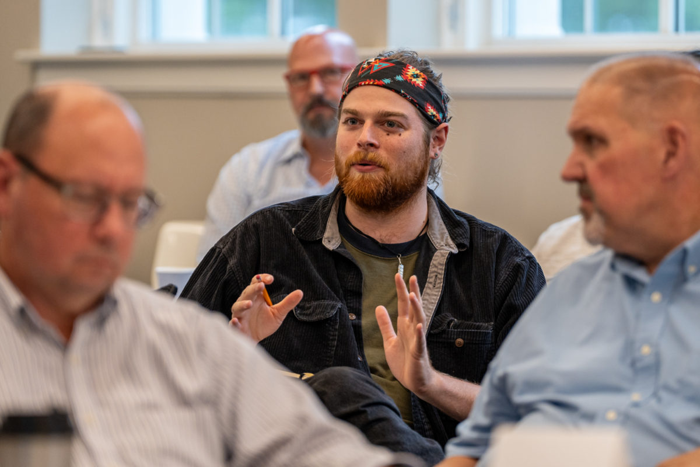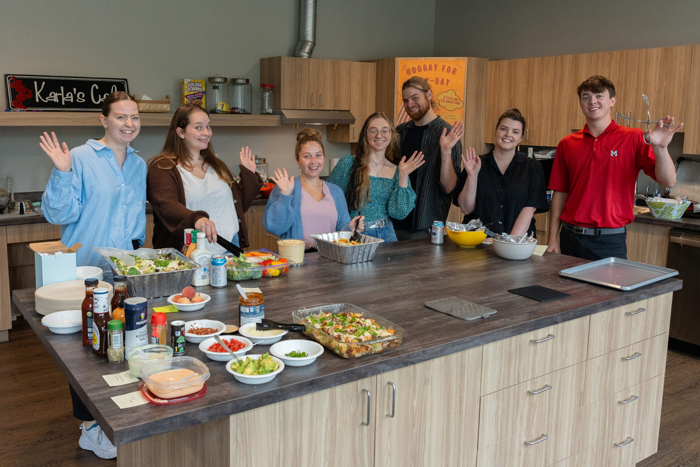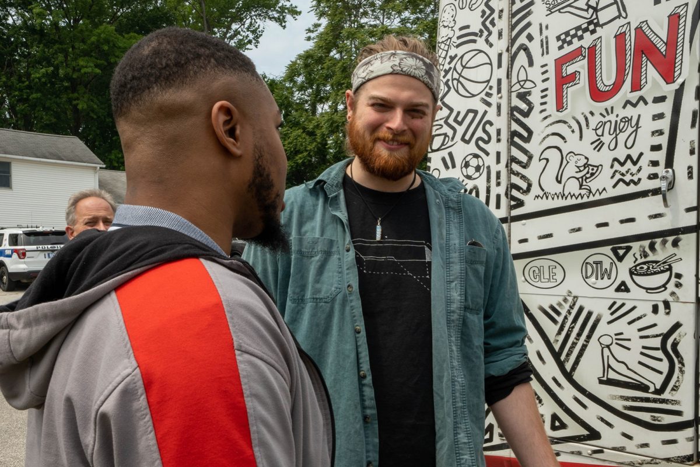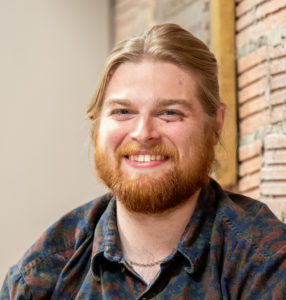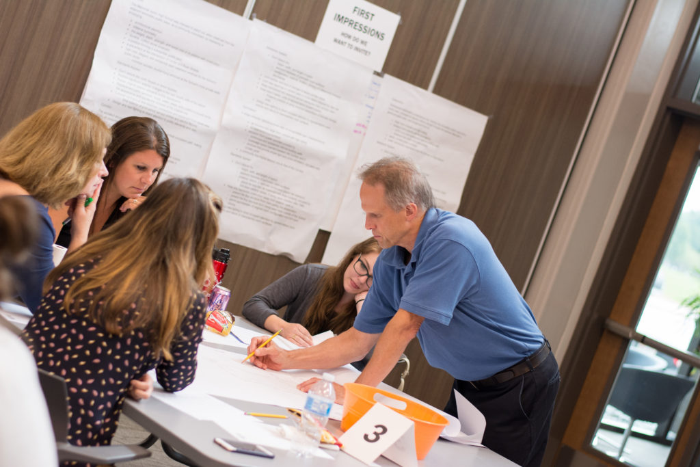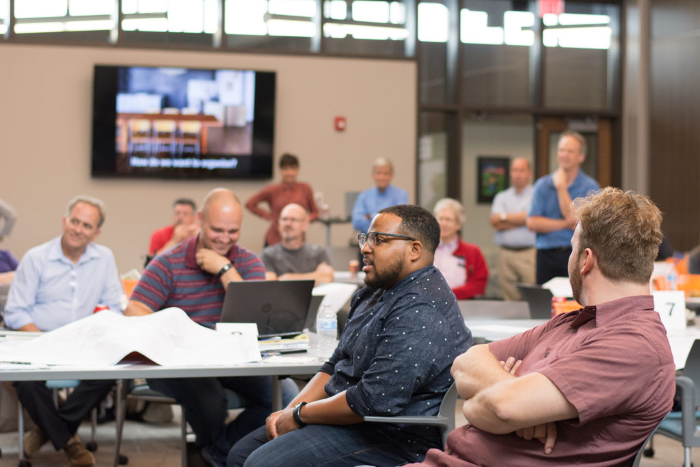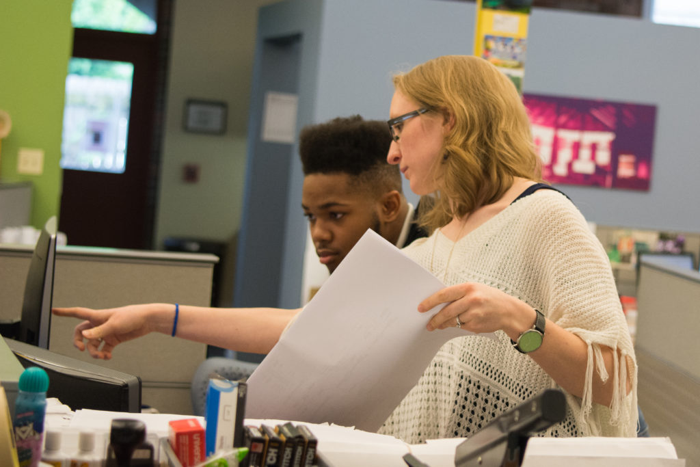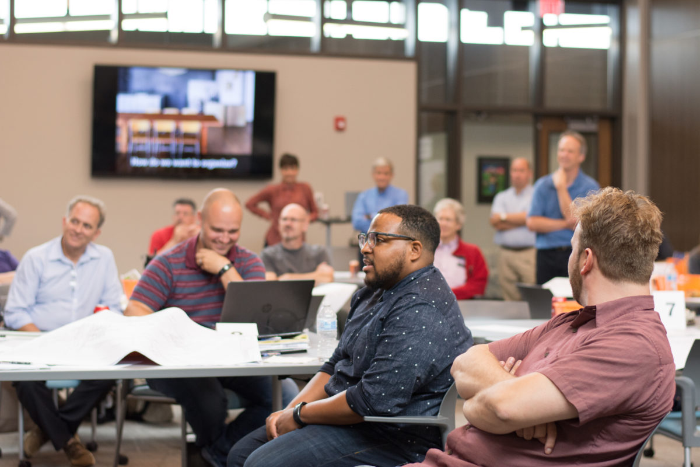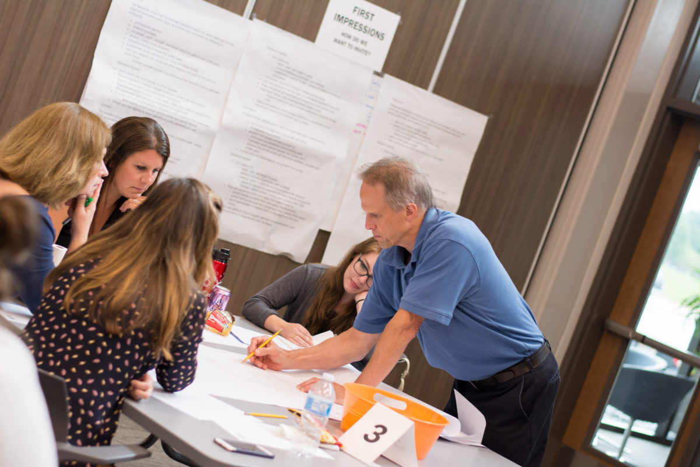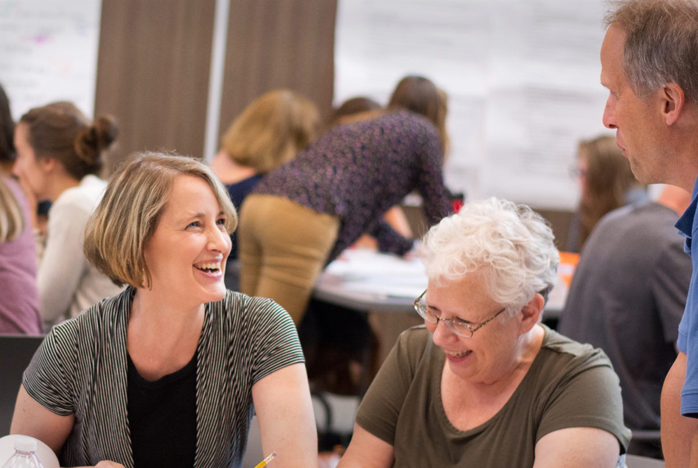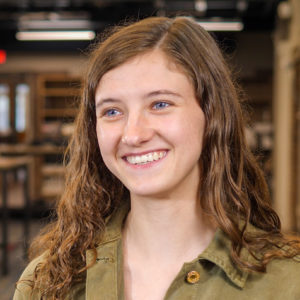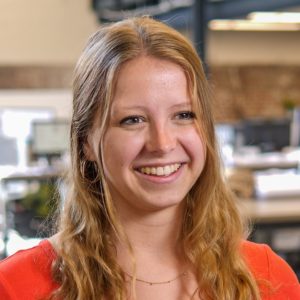Nicole Monaco — Interior Designer
Nicole Monaco is an interior designer at ThenDesign Architecture (TDA) who finds inspiration for educational design through collaboration with the school district, teachers, and students. She enjoys designing functional, aesthetically pleasing spaces that promote well-being and improve student success.
Questions for Nicole Monaco
When did your interest in interior design begin?
I took a sewing and fashion class in high school and really enjoyed it. My teacher encouraged me to continue designing and even created more classes for me to take. I designed the costumes for the school plays. When I attended college, I had an interest in business and marketing, so I transitioned from Fashion Design to Fashion Merchandising.
After my first semester, I realized I missed my creative side and ultimately moved into interior design and never looked back.
What modern aspect of interior design can help improve a classroom?
Interior designers can greatly impact the classroom through our selection of furniture. In the past, furniture wasn’t made to move. It was heavy and bulky and served a single purpose. Now, furniture is designed to be multi-functional and flexible. The flexibility of lightweight furniture allows for classrooms and collaborative spaces to be rearranged daily to best suit the needs of the student and to emphasize the curriculum.
By using a mindful selection of furniture, interior designers are giving teachers more creative freedom to educate their students.
What is the importance of Wayfinding?
When I was in grade school, we were in a rectangular box, and the classrooms lined the perimeter. All you had to do was walk from one room to the next, knowing where you were. However, with today’s educational campuses, wayfinding has become a more critical design choice. Signage has become more of a design experience instead of a utilitarian need.
Designing the wayfinding to be more intuitive will help the occupants feel more comfortable and confident moving through the space and promote furthering their enjoyment.
My name is Nicole Monaco, and I am an interior designer with ThenDesign Architecture. I received my Bachelor of Arts from Kent State University, and I also have my masters in business from Ursuline.
I have been at TDA for four years now doing educational design. And luckily in my background, I’ve had a chance to explore different options, from residential to restaurants and health care. And ultimately, I feel like educational design is what I enjoy doing the most, just because the children are our future. And I think designing spaces that inspire them might help put them in a different direction or change their path. And it might inspire them to get into the architecture interior design field.
I enjoy interior design because it allows me to use my creativity and problem-solving, and I think it’s just fun coming in and being able to do a different design every day.
When people think of interior designers, typically, they just think of paint, flooring, and furniture. But in these large spaces, it goes a lot deeper than that. We’re actually involved in the drawings, so we help lay out the spaces. We think of the building more holistically and as an end-user approach. So, even just looking at color theory and seeing how different colors relate to other people’s emotions and maybe how they’ll make them feel in the space, different tactile experiences like the texture of the furniture, or how the floor navigates through the space. And is it helpful, or does it hinder?
And I think always doing research and staying up to date on the trends that kind of parallel with educational design I think are very important. It’s a lot more than just your paints, finishes, and fabrics.
I think that interior design and the process here at TDA is very collaborative. Interior designers and architects will sit together and kind of look at how the different spaces should be adjacent and how they function next to one another. So, a lot of the input that we give the architects helps us in the long run when we go to put casework and furniture and finishes in the building. Those classrooms and collaborative spaces will be laid out in the most functional way.
I think one of the most important aspects of the design process is when we work with the school districts and the superintendents. By collaborating with what the district wants to accomplish in the future and what the design needs to do, I think we set the students up for their best chance for success.
We are able to help create environments that can help foster their growth and their educational planning delivery.
As a dedicated partner to Wickliffe City Schools, ThenDesign Architecture is pleased to announce that The Campus of Wickliffe has been selected for an Outstanding Project Award by Learning by Design Magazine’s Spring 2024 Educational Facilities Design Awards Showcase. The Campus of Wickliffe has been recognized as a benchmark facility for incorporating next-generation learning space design and planning methodologies.
To view the publication award page, click on this link.
Let’s work together to make education better. Interested in speaking with us? Get in touch!
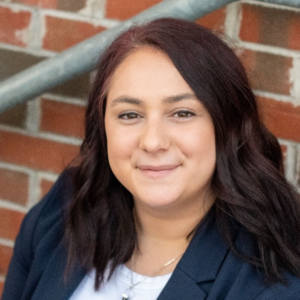
Nicole Monaco
Interior Designer
Get our newsletter with insights, events and tips.
Recent Posts:
Mentor’s CARES House: Autistic Education Comes Home
Perry High School Unveils a State-of-the-Art Welding Lab

Nicole Monaco
Nicole Monaco is an interior designer who enjoys the challenge of creative problem-solving. After exploring design in the residential, hospitality, and healthcare industries, she ultimately found her passion in educational design. She values the importance of functional, comfortable learning spaces and finds her impact on student well-being very rewarding. Nicole's high school interest in costume design led her to the interior design field.

