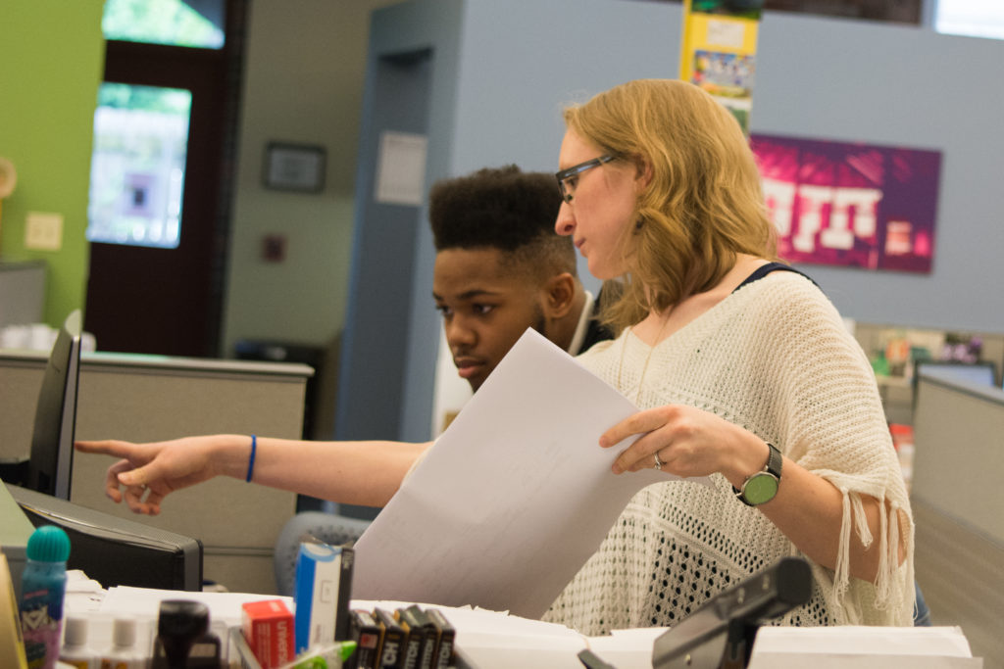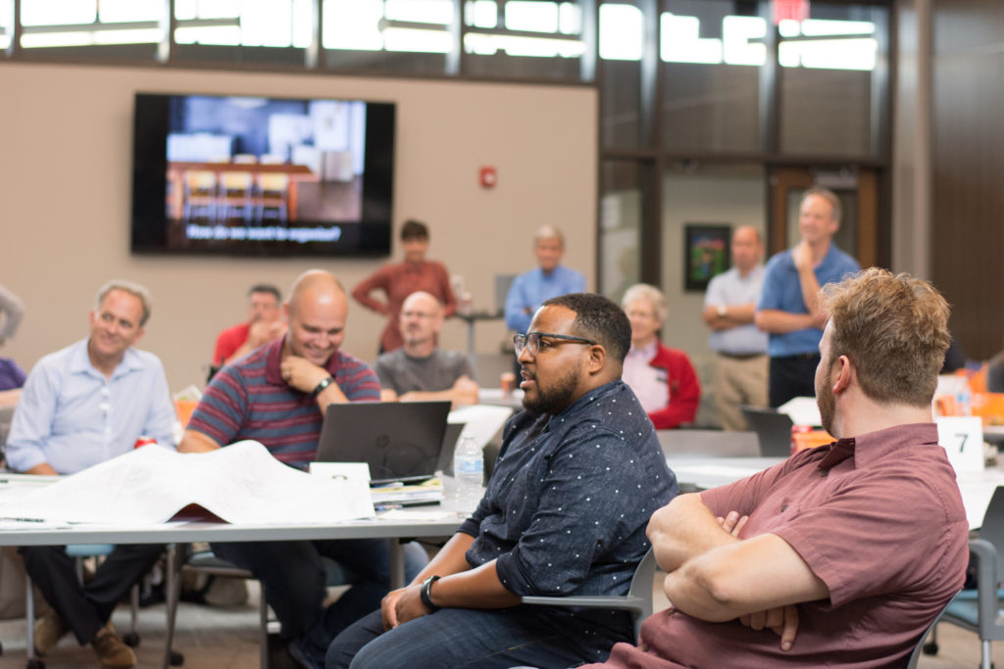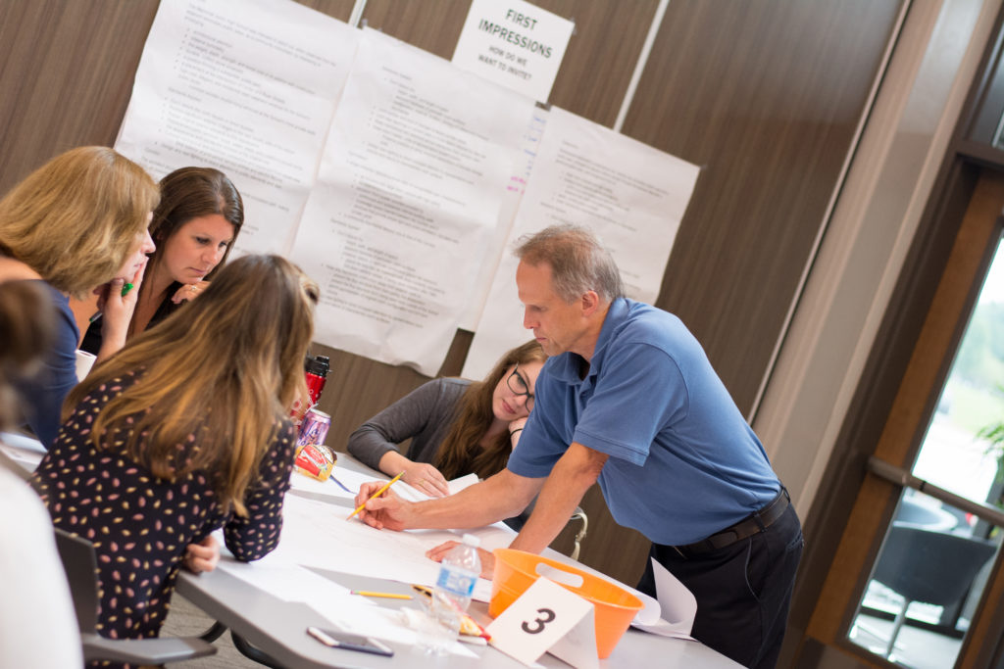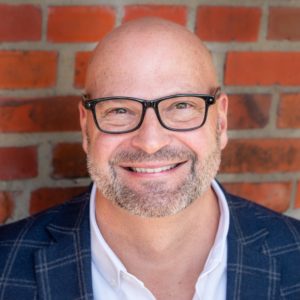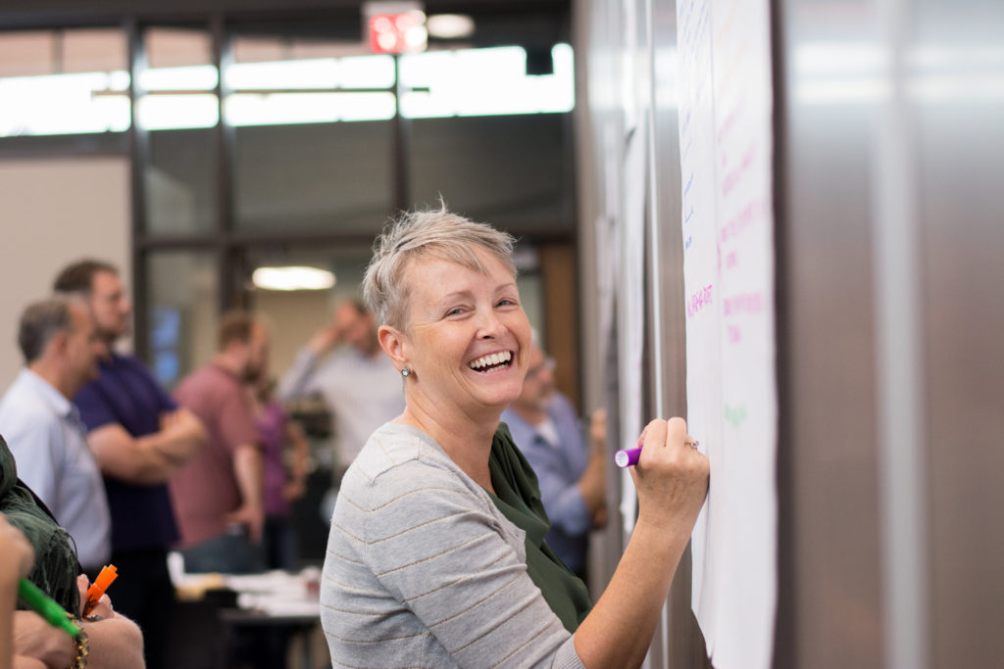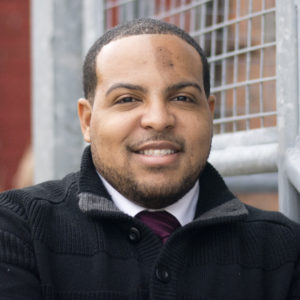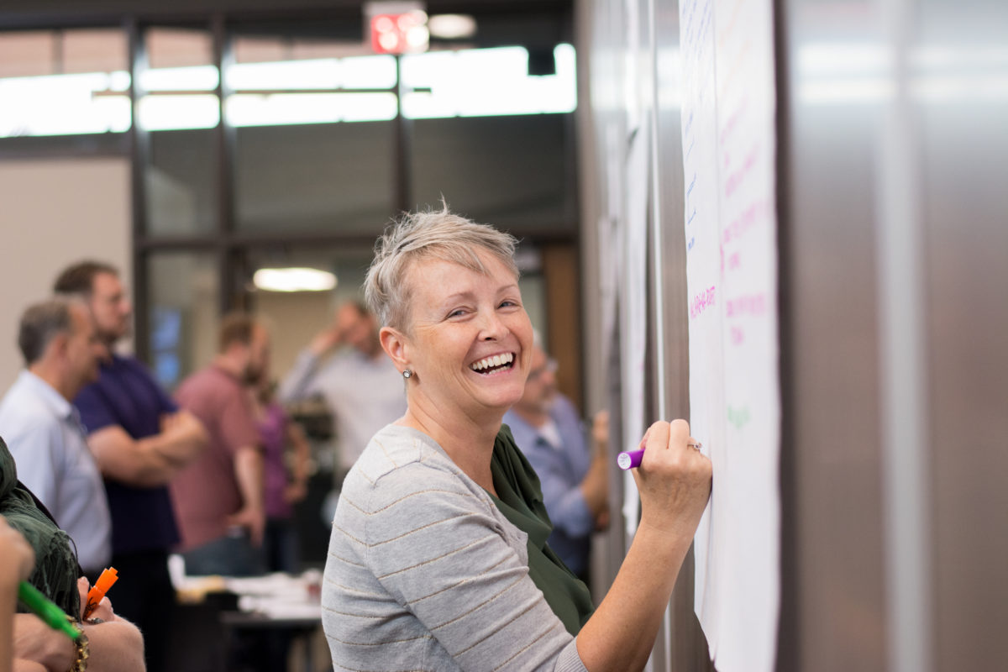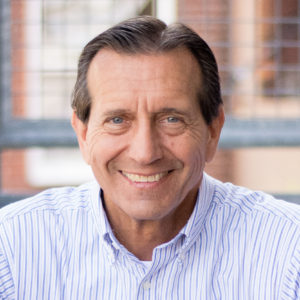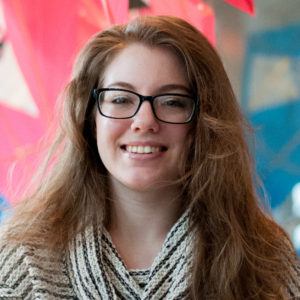Cynthia Haight - Interior Designer
Cynthia Haight works as an interior designer for ThenDesign Architecture (TDA) and is driven to provide the best educational environment for students, she integrates, color, texture and detail in all of her projects. Having a background in psychology, Cynthia integrates this understanding into each space she works on to better create comfortable environments that allow users to succeed.
Questions for Cynthia Haight
Why did you become an interior designer?
After working in the field of Psychology and then raising my children, I wanted to try something new, something creative. I have had a passion for dance, music, and art. Interior Design addressed my desire to be creative while remaining practical as well. It is not just about aesthetics but also about solving problems and making a building work for the end-users.
What’s your favorite part of a project you’re working on. Why?
My favorite part of a current project is considering the needs of the special education kindergarten students who will be using the building; making the spaces bright and happy as well as considering the effect of the finishes in terms of all the senses. These renovated spaces will also respect the history and original design of the building.
What will be the biggest changes in education interior design (or interior design in general) in the next few years?
School districts are approaching education from a different direction, one that involves learning though engagement and collaboration. This requires a different approach from designers as well in terms of space planning and furniture types. Our design must support the activities in the spaces.
I feel very strongly about how an interior should be laid out.
What I really like about TDA, is the type of work we do, educational design. I’m very idealistic, but my thought has always been, if we do our job well, and we create spaces where teachers and students can thrive, we can affect the future in a positive way. The students can truly learn, and they will take that with them throughout their lives.
Interior design has a big impact on people. It can affect them in positive or negative ways. And when we design the interiors to make them attractive, to make them comfortable, to make them a pleasant place to exist in, it’s going to help the end-users of the building.
Color is very subjective and people’s reaction to color has a lot to do with their life experience. We try to make elementary schools, more playful and high schools, a little more sophisticated, the occasional higher education project, even more so. But to provide enough color so that it’s stimulating without being overwhelming, is a balance just as it is with clutter and detail. You can’t have too much, but you need a little bit to create some interest.
We have attended the “Visioning Sessions” as well, and it’s wonderful to hear what not only the teachers and the students, but also the, the citizens of the community have to say. After the visioning, when we start meeting with the owners, we start asking them what they need exactly, how, precisely, they teach. And we present ideas that have worked in the past, and we’ll present images and layouts so that they can get an idea of some of the options that are possible. Then we’re able to get a better idea of what they truly need.
We have to do an enormous amount of research and we have to put together specifications that meet with the needs of the building. If we are doing our job, right, we should be able to take the small budget and make it look spectacular. It shouldn’t look cheap. It shouldn’t be all gray or beige. It should be an exciting, fun place to be.
The design of schools is important, it’s important. We have to give our youth a place where they can truly learn and give their teachers a place that is easy to teach in.
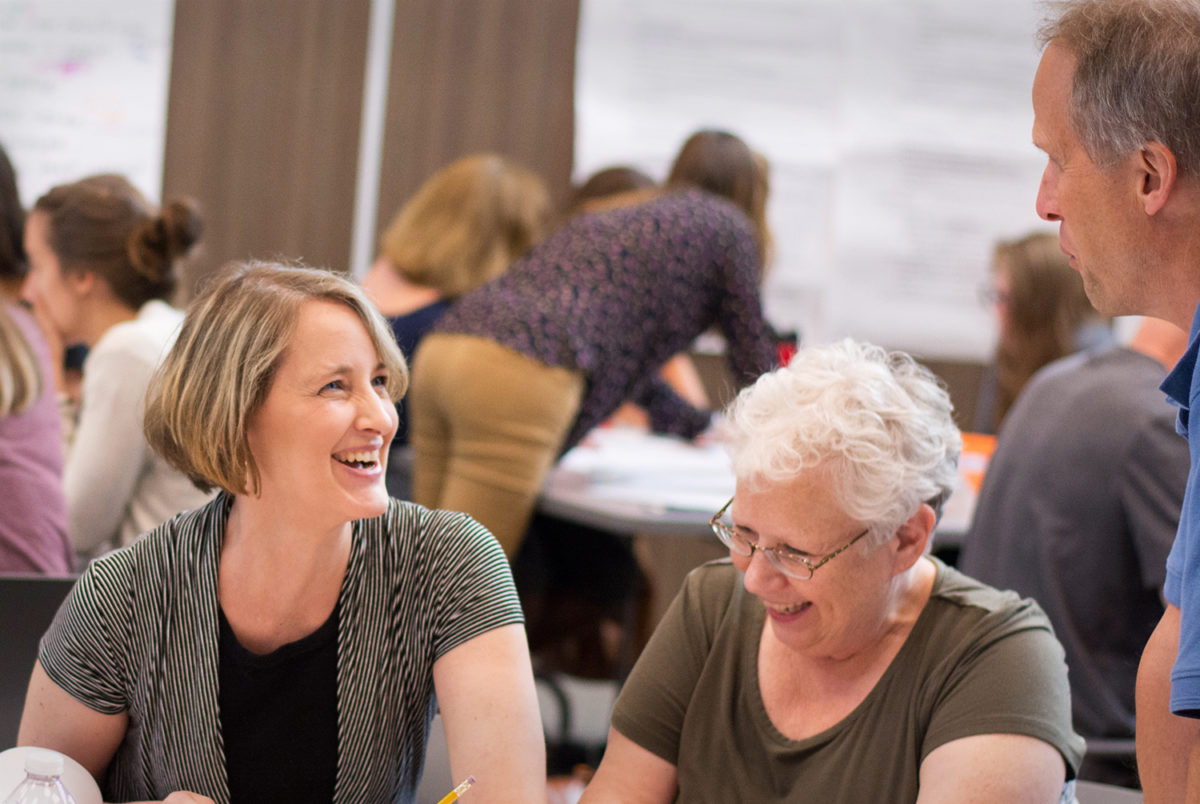
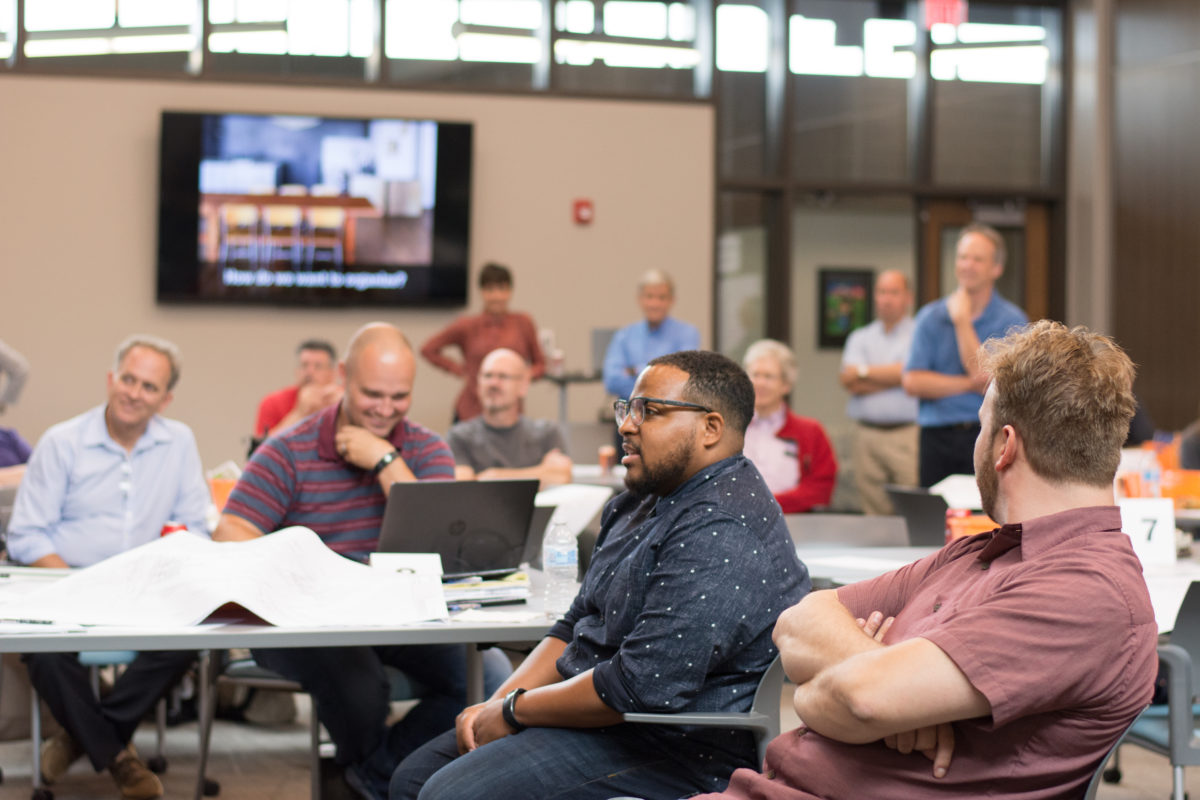
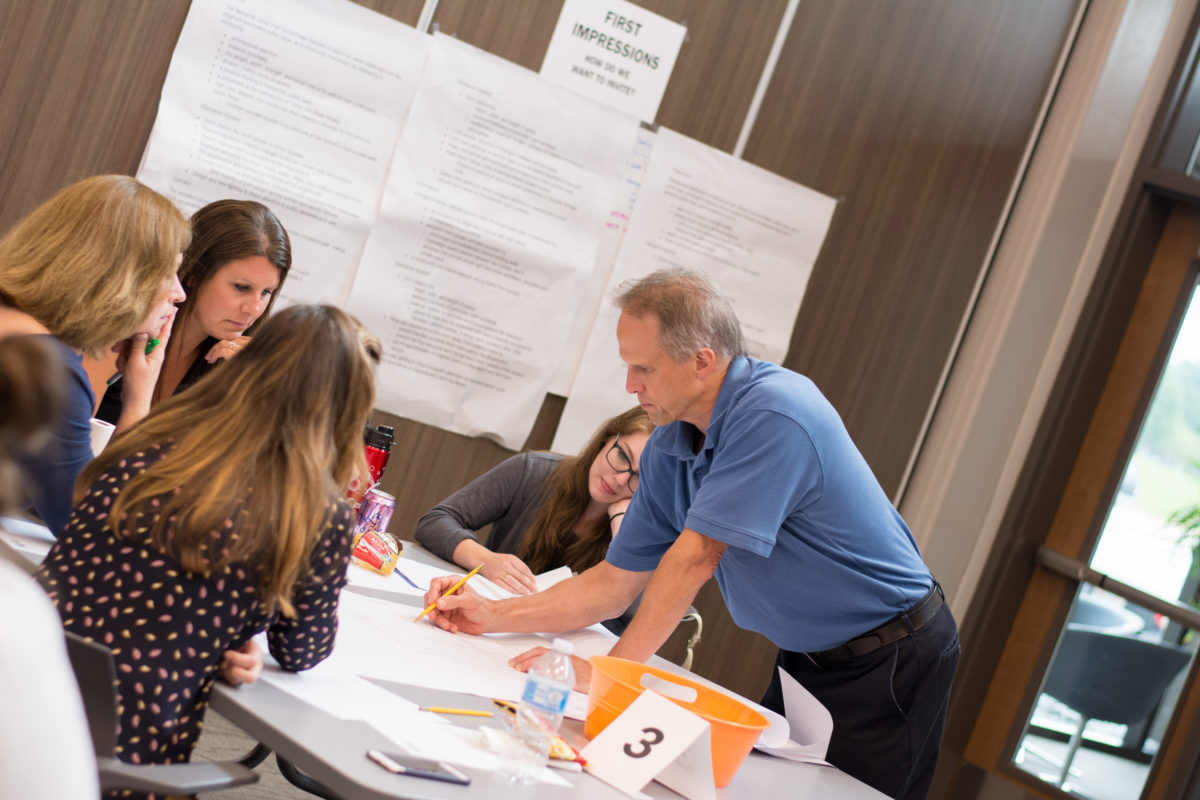
Let’s work together to make education better. Interested in speaking with us? Get in touch!
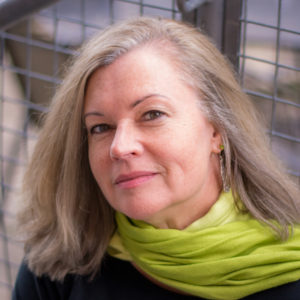
Cynthia Haight
Interior Designer
Get our newsletter with insights, events and tips.
Recent Posts:
Mentor’s CARES House: Autistic Education Comes Home
Perry High School Unveils a State-of-the-Art Welding Lab

Cynthia Haight
Cynthia Haight works as an interior designer for ThenDesign Architecture (TDA). Driven to provide the best educational environment for students, she integrates, color, texture and detail in all of her projects. Having a background in psychology, Cynthia integrates this understanding into each space she works on to better create comfortable environments that allow users to succeed.
