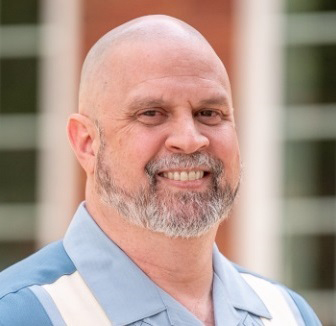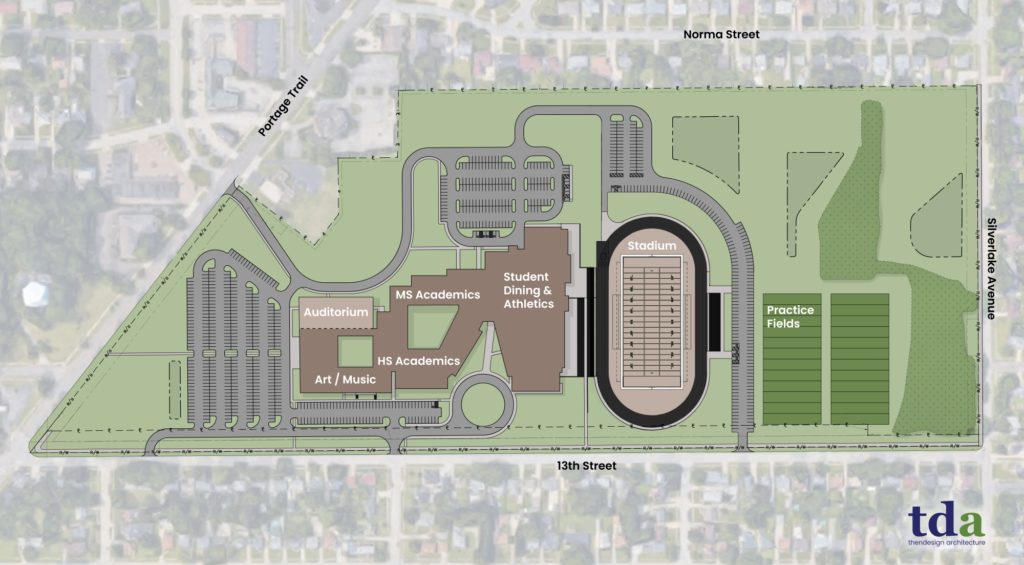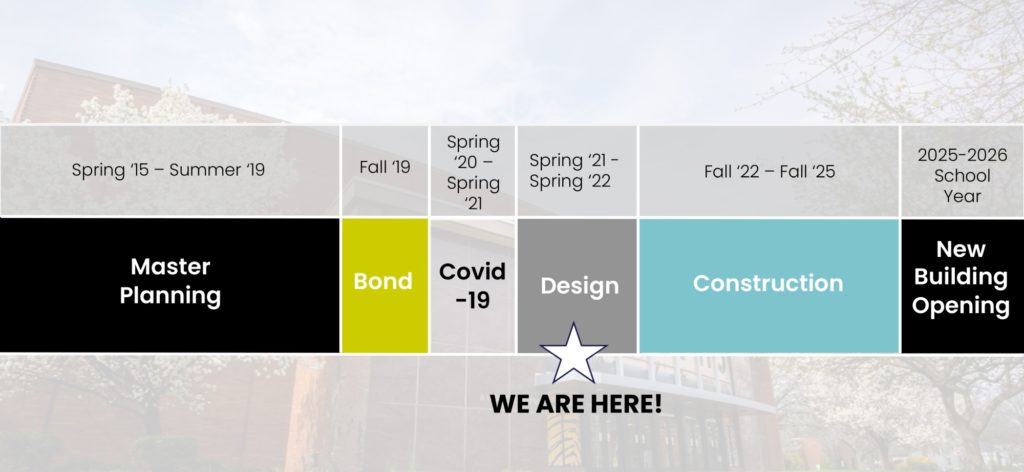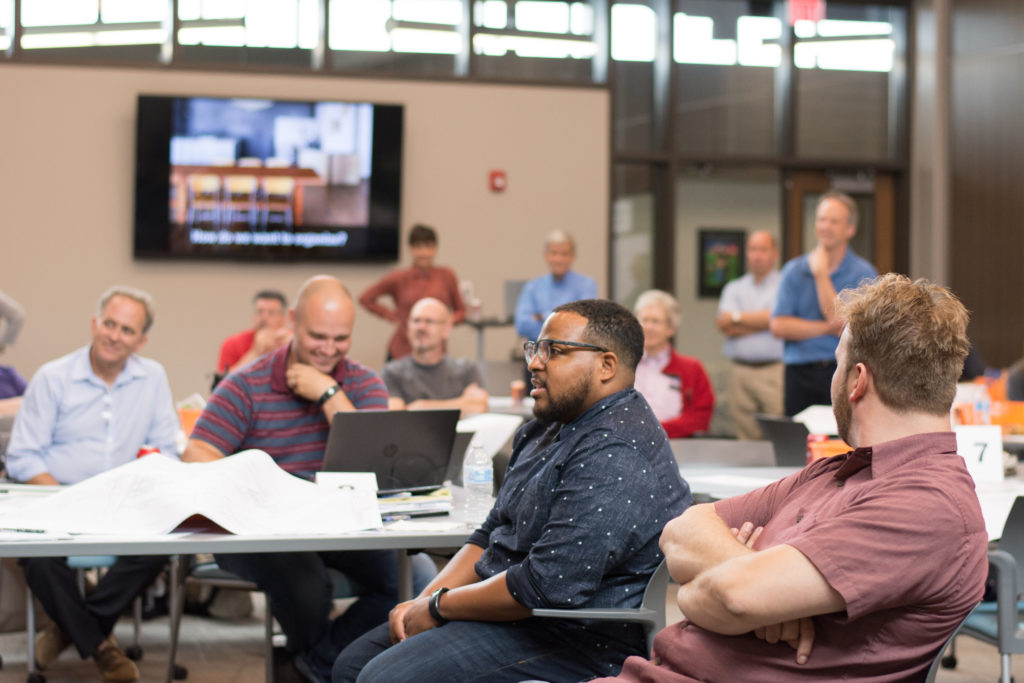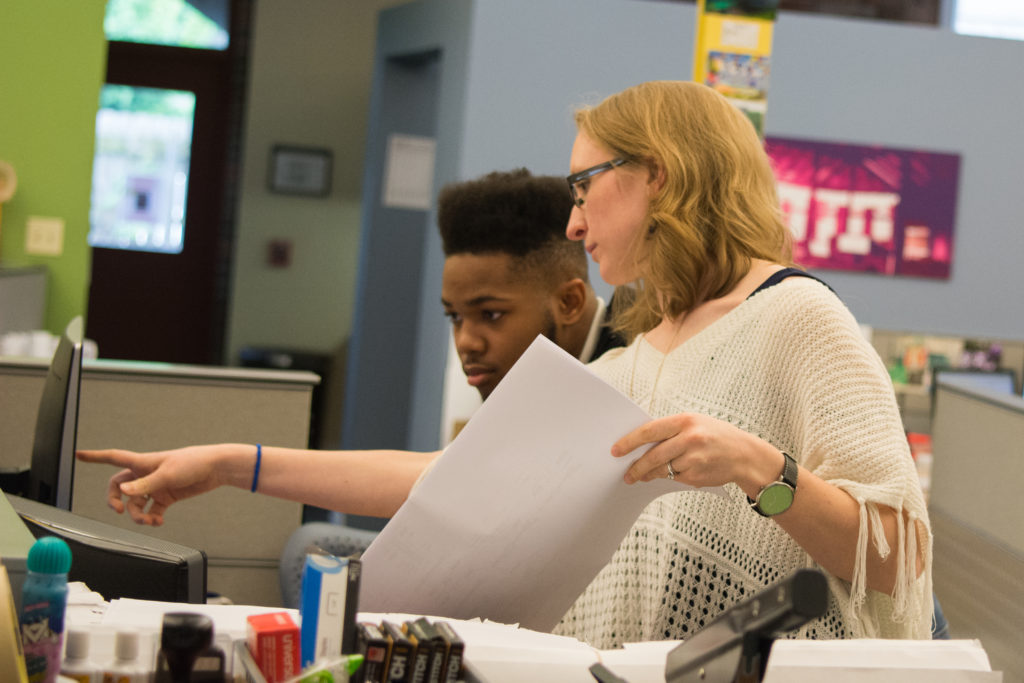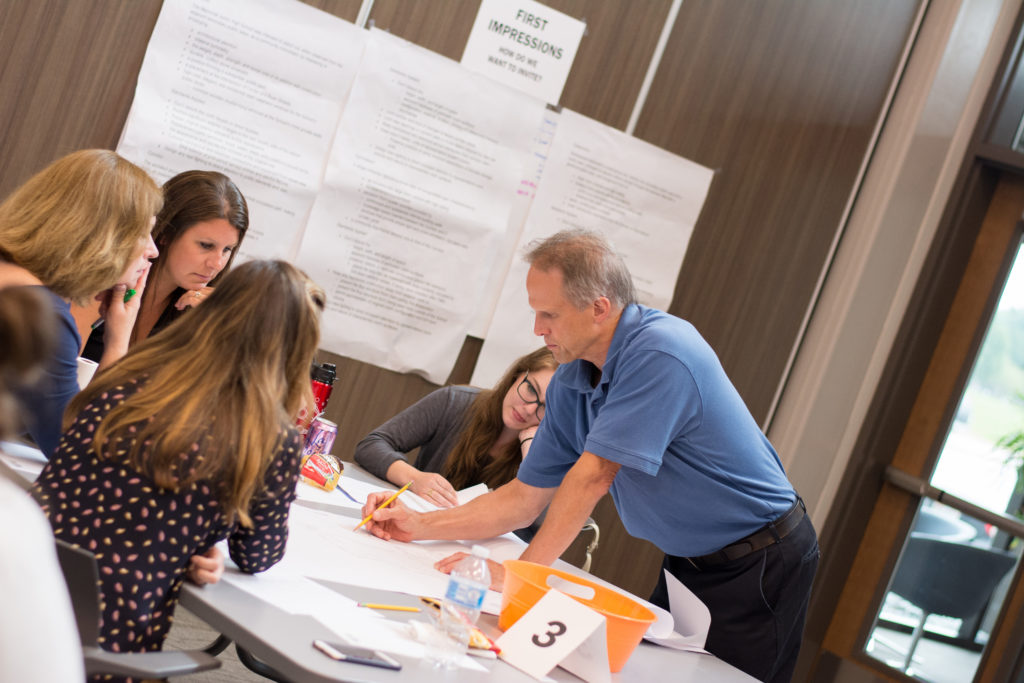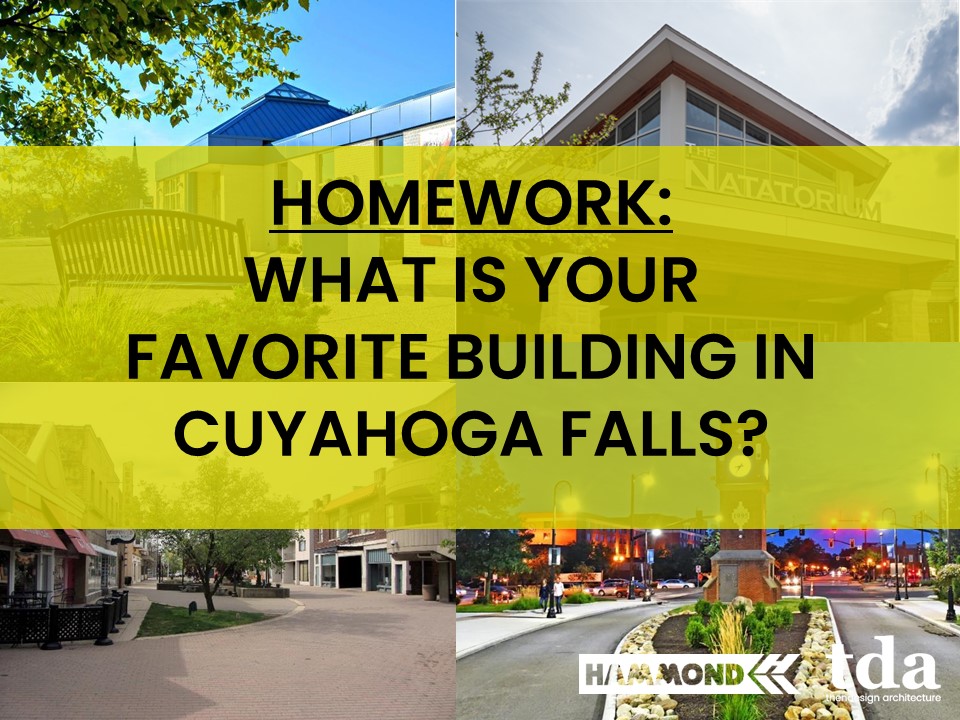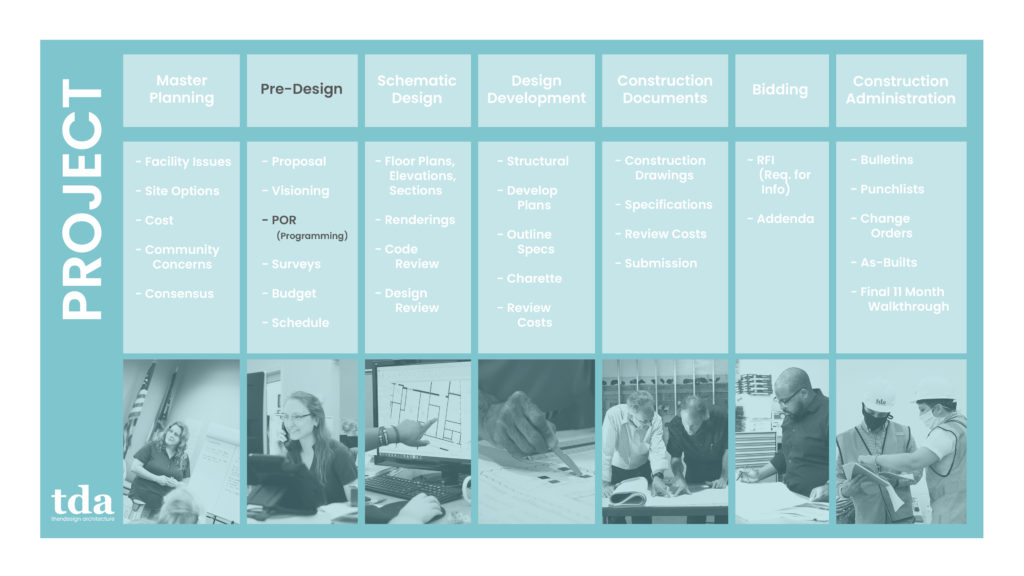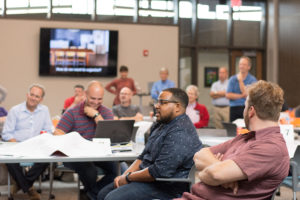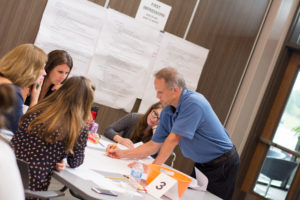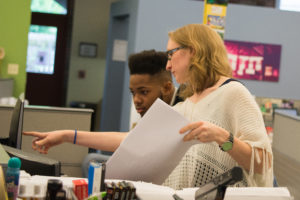Cuyahoga Falls 6-12 Campus Winter Update
The early site package for the Cuyahoga Falls City Schools District’s 6-12 campus was completed in June 2023, which moved the project into constructing the main buildings. That work included foundations, underground electrical, and plumbing.
The new campus will feature an auditorium, a black box theater, and an attached athletics stadium. The State of Ohio, through the Ohio Facilities Construction Commission (OFCC), is funding $33.6 million of the total $133 million cost. The state-of-the-art facility will provide students and faculty with updated technology, expanded academic spaces, and opportunities for collaboration in a secure, comfortable environment.
Construction Administrator Lyle Satterlee for ThenDesign Architecture commented, “It’s always good to hit a milestone date on schedule. We were very happy with the outcome.”
He continued, “It was exciting to see the project go vertical when the stair towers went up in the summer.” The steel erection began and continued around the central classroom core of the building. To the south, work started on the foundations for the performing arts center and art rooms.
Cuyahoga Falls 6-12 Campus Early Summer Progress:
Cuyahoga Falls Winter Construction Sees Significant Progress
The mild Ohio winter created better-than-expected conditions for the multi-year, 365,000 SF school development project led by Project Manager Scott Alleman of ThenDesign Architecture. Engineers and contractors with Hammond Construction continue on schedule through significant construction milestones.
A critical component of the Construction Management Team is having a project architect in place to ensure the integrity of the design is maintained during construction. TDA Project Architect Dan Clements has been active since the early phases of the project to assist in clarifying design intent and responding to the contractor’s information requests.
Aerial photography courtesy of Hammond Construction
Construction Thrives on Teamwork
“Hammond pushed hard to get the buildings buttoned up for the winter climate,” Lyle said. “Enclosures and temporary gas heaters were in place so they could complete interior construction during the winter phases.”
Cuyahoga Falls winter construction interior work included wall framing, masonry, plumbing, and mechanical and electrical rough-ins.
Fellow TDA Construction Administrator Melissa Blask acts as a liaison between the structural engineer and Hammond contractors. “It’s amazing to see how fast some things progress. You see walls come up that weren’t there last week. I find it fascinating that a new foundation and stage area can appear when it was just an empty space days before.”
Winter Exterior Progress in December 2023
Four Sections Will Become One
In December 2023, the retaining walls for the stadium work were underway, and the high school gymnasium roof trusses were set into place.
The Cuyahoga Falls 6-12 school is being constructed in four main sections or “buildings.”
- “Building One” is the central education core.
- “Building Two” is the high school gymnasium, auxiliary gym, and administrative wing.
- “Building Three” is the lower middle school gymnasium, cafeteria, and lower dining area.
- “Building Four” is the art wing hosting the performing arts center.
Eventually, all these sections are joined together to make up the entire new school.
Winter Interior Progress in December 2023
Always Moving Forward
As campus construction spreads in all directions, each new phase reveals simultaneous progress inside and out.
As of February 2024, the “Building One” installation of air handlers began while drywall went up on the third floor. The air conditioning system’s large central chiller was set.
The steel erection for “Building Two” was completed, and for “Building Three,” it has begun. The middle school gymnasium’s masonry bearing walls were completed, and the foundations for “Building Four” were started.
Interior Progress Comparison Between December 2023 and February 2024
Interior Progress in February 2024
It's Why We Do It
“I just love building buildings,” Lyle said. “I’ve been blessed to have a career of almost 40 years. Being involved in architectural design and construction has been a joy.”
Lyle appreciates the long-standing partnerships shared on large projects such as the Cuyahoga Falls Campus. The team that includes TDA, Hammond Construction, and all the other trades on site has the community’s best interest in mind. Working together, they strive to build the school campus in the most efficient manner with the best quality the budget allows.
“It’s cool to watch adults walk through a new school you’ve spent years working on,” said Melissa, “but the way the kids’ faces light up just makes all that time and effort worthwhile.”
Cuyahoga Fall City School District looks forward to the completion of the new facility. Not only will the students have access to technology and a range of spaces that will enhance their educational experience, but the new campus will become the pride of the local community.
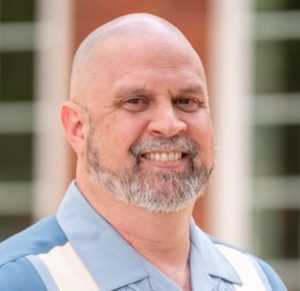
Marc Cebrian
Communications
Get our newsletter with insights, events and tips.
Recent Posts:
Mentor’s CARES House: Autistic Education Comes Home
Perry High School Unveils a State-of-the-Art Welding Lab
ThenDesign Architecture Celebrated its 35th Anniversary
Capital Improvement Plans Work
