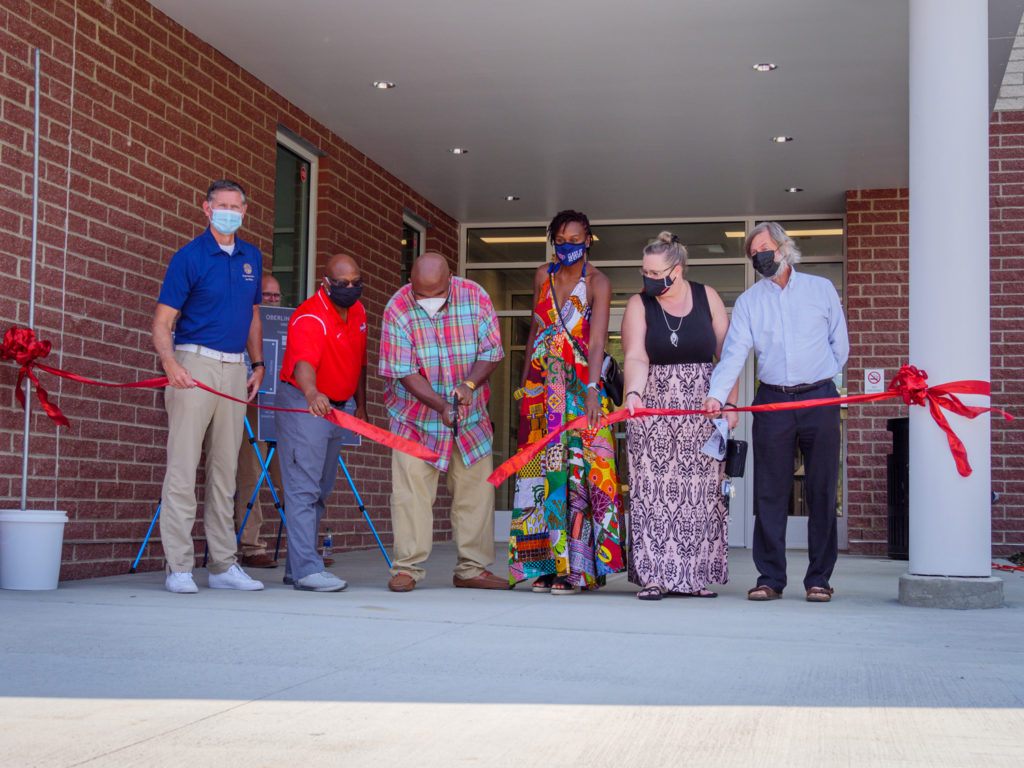Wickliffe PK-12 Campus Ribbon Cutting
On August 26, 2023, community members, distinguished guests, educators, and students gathered in Wickliffe, Ohio, to celebrate the grand opening of the Wickliffe PreK-12 Campus. Nearly seven hundred attendees were in the Student Commons for the ribbon cutting ceremony.
This two-story, 204,000 SF building incorporates spaces to greatly expand opportunities for the curriculum, provide students with better collaborative spaces, flexible classrooms, and athletic areas, and include a new performing arts center that seats 500. The $60 million project replaces the aging elementary, middle, and high schools with a single PreK-12 school. In addition, the new facility allows expansion of the Family Resource Center, a community center that offers free services to many who are in need.
Watch the Wickliffe PK-12 Campus Ribbon Cutting Highlights
Welcome Community Members and Distinguished Guests
Among the many distinguished guests were Ohio State Senator Jerry Cirino, Ohio House Representative Daniel Troy, Lake County Commissioners John Plecnik and Richard Regovich, Wickliffe Mayor Joseph Sakacs, Board of Education members, including President Carl Marine, and representatives from the Ohio School Boards Association, ThenDesign Architecture, and Hammond Construction.
Photos Courtesy of Hammond Construction
Two Surprise Awards Announced
As an unexpected treat, Ohio School Boards Association (OSBA) Executive Committee Member Sally Green revealed that two momentous achievements were being presented. Joseph Spiccia was selected as the 2023 Northeast Region Superintendent of the Year.
Then, they designated Don Marn, a school board member, as the “2023 All-Ohioan.” This designation is the most prestigious award possible and made possible due to his 30-year service on the Wickliffe City Schools board of education.
An Event to Remember
The Wickliffe PK-12 Campus was designed by ThenDesign Architecture (TDA), the project being led by Claire Bank, RA. Hammond Construction was the Construction Manager at Risk.
After the ribbon cutting ceremony, parents and students toured the facility to get a hands-on preview of the modernized spaces intentionally created to enhance student learning by optimizing efficiency and comfort for students and teachers. The Wickliffe PK-12 Campus is a shining example of the next generation of educational design.
Making A Dream Reality
Construction of the project officially began on May 6, 2021, with a Groundbreaking Ceremony.
Active participation from community members and stakeholders was vital to the design process. One of the more unique events was the Playground Engagement, where students gave valuable input on the layout of their own playgrounds.

Marc Cebrian
Communications
Get our newsletter with insights, events and tips.
Recent Posts:
Mentor’s CARES House: Autistic Education Comes Home
Perry High School Unveils a State-of-the-Art Welding Lab
ThenDesign Architecture Celebrated its 35th Anniversary
Capital Improvement Plans Work





