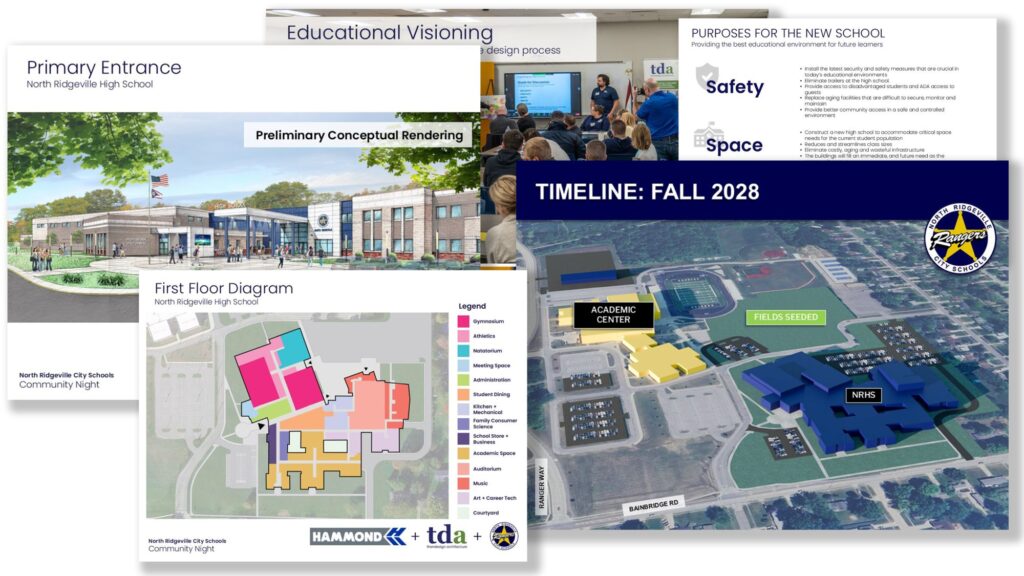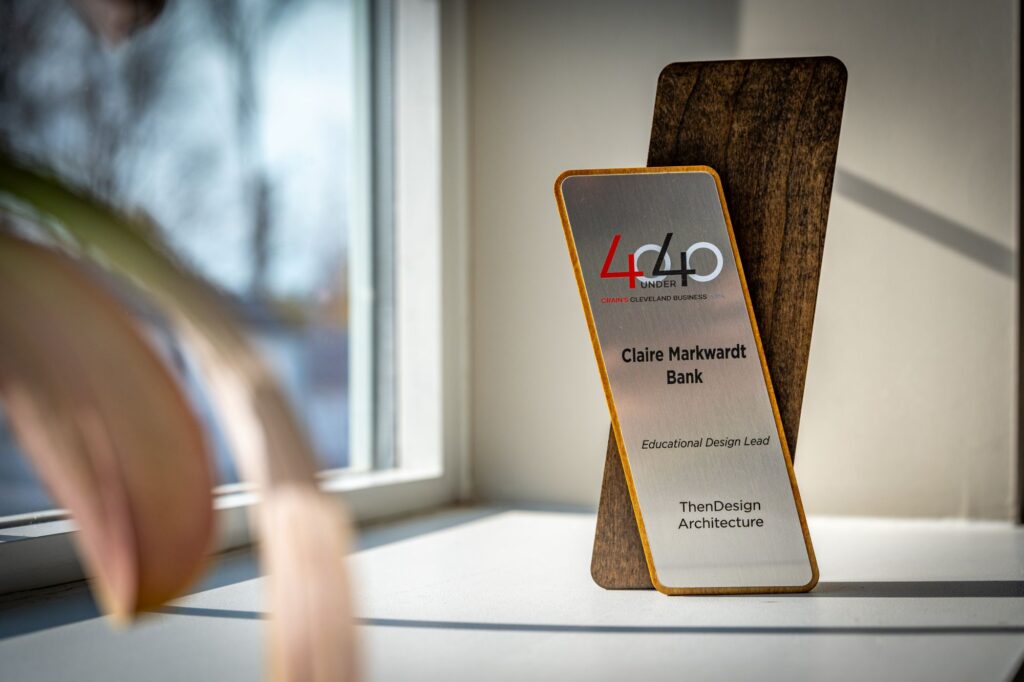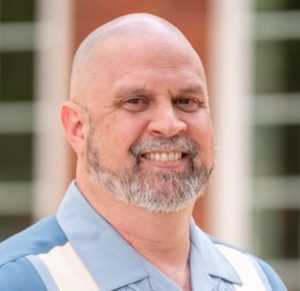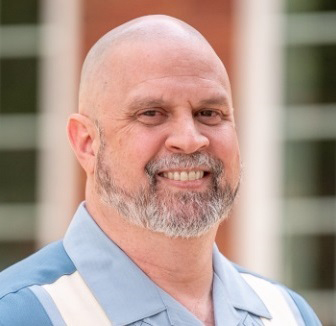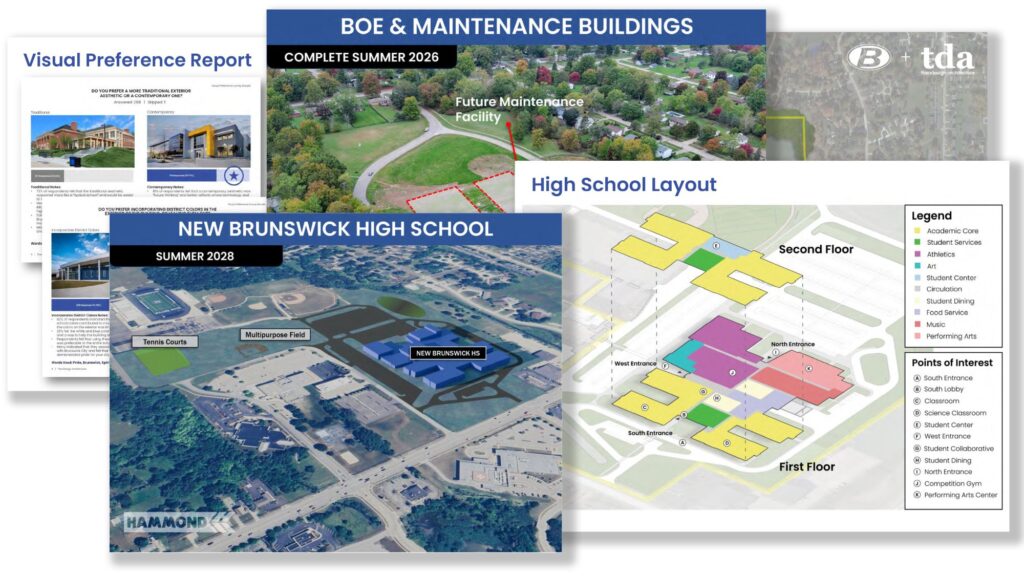Design and Construction Plans Unveiled for North Ridgeville City School’s New High School
In the early autumn, team members from ThenDesign Architecture, the North Ridgeville City School District, and Hammond Construction unveiled the design and construction plans for the district’s new high school and maintenance transportation facility. The new 340,000 SF 9-12 high school is more than double the size of the existing school and signals a bold new chapter for the district’s educational future.
The new school includes a performing arts center, competition gymnasium, natatorium, and flexible, modern educational spaces for students.
Community Members Attended the Update Meeting in North Ridgeville
Gathering Feedback from Stakeholders
The project incorporates feedback from various groups involved early in the design process. It includes ideas gathered from an educational visioning session, a visual preference community survey, and regular staff engagement meetings. The more than 75 academic spaces will have a collegiate feel by incorporating collaborative and flexible spaces that give students more autonomy. They are designed to foster relationships between students, their peers, and district staff.
Based on feedback the district gathered, they are prioritizing four key aspects of the new school:
- “Collegiate Environment” – Developing spaces that promote student autonomy, preparing them for life after high school.
- “Future Thinking” – Develop spaces that are adaptable for future learning opportunities and will still be relevant 20 years from now.
- “Collaborative” – School designs that encourage student interaction and collaboration.
- “Relationships” – A school that fosters partnerships with business and community initiatives.
Community Members Attended the Update Meeting in North Ridgeville
Features of the New North Ridgeville High School
In addition to providing a modern educational environment that incorporates daylighting into classrooms and offices, the school also prioritizes sustainability features and environmental controls to regulate temperatures in the building and promote a healthy indoor environment.
Two main entrances separate the functions of the school. One is dedicated to academic entry, while the other event entry provides access to athletic and art spaces.
There is one clear main entrance for visitors throughout the school day. This entry will also serve as the athletic entry after hours for the main gymnasium. A separate, dedicated entrance is designed for the performing arts center. The large spaces that can be open for events after hours are easily separated from the rest of the school.
Just inside the academic entrance is a central dining hub connecting the school’s various areas and creating a large common space for students.
Other notable spaces include a performing arts center that provides the necessary space to support the district’s growing arts program and a competition gymnasium to host large athletic events. Also included is a state-of-the-art natatorium to support the district’s swim team. The inclusion of the swimming pool is a significant feature of the school. It provides training and competition space along with a potential revenue stream for the district through rental opportunities for other swim teams in the area.
Various student groups have also been involved in the new school's design
Timing and Schedule Explained in the Design and Construction Plans
Hammond Construction also provided a timeline for the project, laying out the key construction phases. The project is aligned with current budget and schedule estimates and is planned to be completed by the 2028-2029 school year. Once the new building is complete, the current high school will be demolished, and the area will be transformed into new practice fields.
Community members who attended were very supportive of the plans for the new school. The designs result from hundreds of hours of input from the school district, community, students, and design professionals. The school plans reflect the educational priorities for the district by solving the challenges of overcrowding at the existing school and creating spaces for new educational opportunities for future generations of North Ridgeville students.
View the Presentation from the Design and Construction Meeting for North Ridgeville City School’s New High School

Ryan Caswell
Communications
Get our newsletter with insights, events and tips.
Recent Posts:
Mentor’s CARES House: Autistic Education Comes Home
Perry High School Unveils a State-of-the-Art Welding Lab
ThenDesign Architecture Celebrated its 35th Anniversary
Capital Improvement Plans Work
Rocky River’s Transformative Renovation
Cuyahoga Falls 6-12 Campus Construction Tour
Claire Bank Selected as 40 Under 40 Honoree

