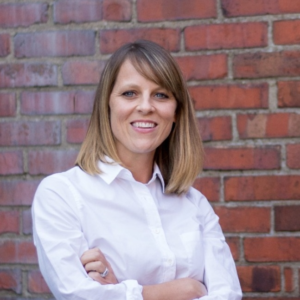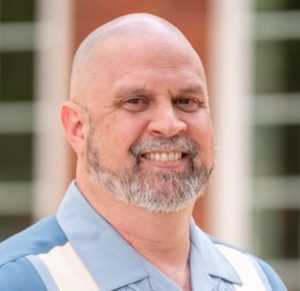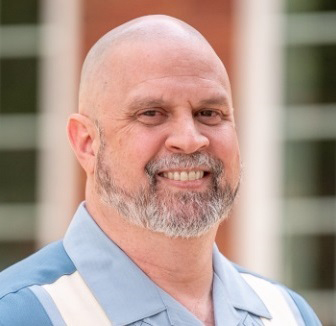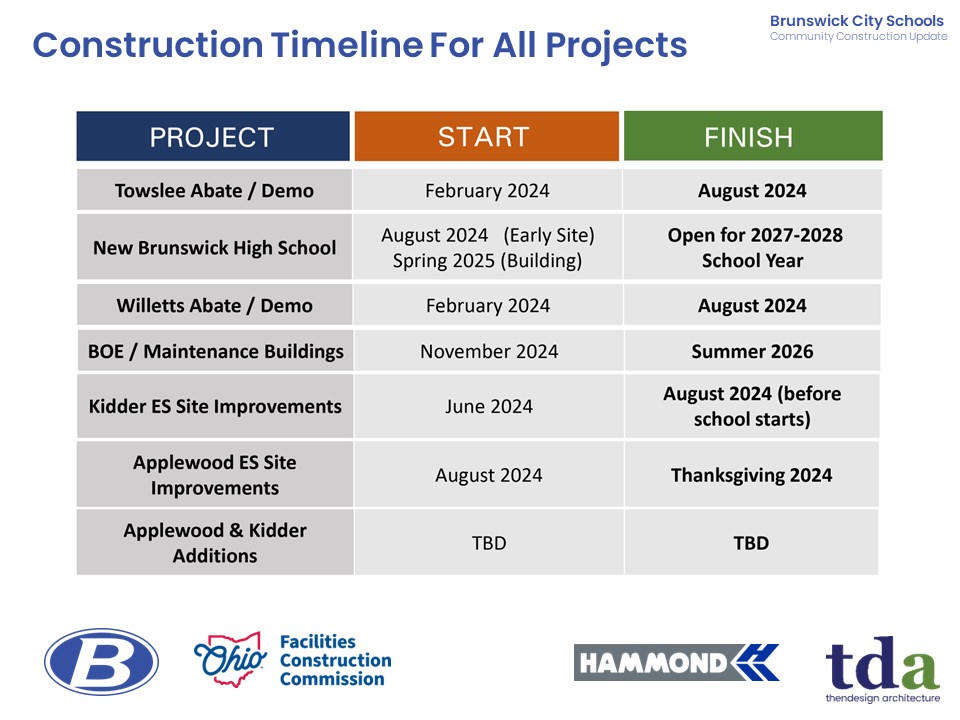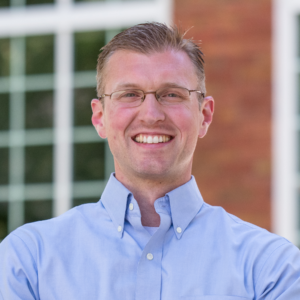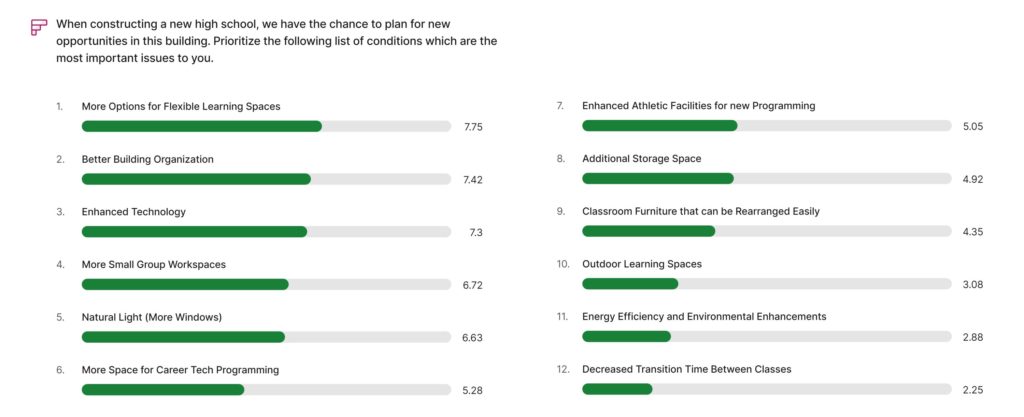Oberlin ES 2023 Healthy Buildings Winner Presentation
As a beacon of sustainable energy in educational design, Oberlin Elementary School has been honored as the Cleveland 2030 District’s 2023 Healthy Buildings Winner. This recognition emphasizes the unique and innovative sustainable energy practices of the project.
Oberlin City School District Superintendent Dr. David Hall and ThenDesign Architecture Project Manager Brad Gellert were invited to share their insights in a discussion about the school’s exceptional environmental achievements. The online presentation of the Building Education Series: Exemplary Renovation and New Construction Projects examined the philosophies and design practices that led to the school’s honorable recognition.
Dr. Hall explained the importance of environmental awareness as a driving force in the collaboration between the school district and the city, with sustainability initiatives being a priority for the local community. Brad Gellert gave an overview of the steps leading to the construction and completion of the project and highlighted the energy-saving features that illustrate the benefits of conscientious architecture.
Oberlin ES 2023 Healthy Buildings Winner Presentation
Exceptional Environmental Sustainability
Oberlin Elementary School is a collaborative project designed to continuously support the school district and surrounding community by incorporating environmental sustainability initiatives that can adapt to future needs. The project reflected the school’s International Baccalaureate curriculum and included several forward-thinking design elements.
One of the school’s stand-out features is a real-time environmental dashboard that monitors energy consumption so students can understand better how the building’s energy use affects the environment. This dashboard was funded by a grant from the Ohio Environmental Education Fund in partnership with Oberlin College.
Other sustainable initiatives offering firsthand learning opportunities include electric vehicle charging stations funded by grants from the Environmental Protection Agency and the implementation of a solar array supported by Oberlin College’s Green EDGE Fund, which provides about 79% of the building’s electrical needs.
Sustainability and collaborative learning are the hallmarks of this new educational facility and display how elementary schools can embody conservation principles.
Oberlin Elementary School in Action
Conscientious School Design
The 17.8 million dollar facility is a testament to the power of community collaboration, bringing together residents, staff, the city government, the Ohio Facilities Construction Commission, Oberlin College, Greenspace Construction Services, and ThenDesign Architecture.
The school boasts a STEAM (Science, Technology, Engineering, Arts, and Mathematics) Lab, an extended gymnasium space, open and flexible classrooms, advanced environmental controls, and an emotional sensory room, which sets it apart from traditional school designs.
Other low-cost sustainability measures included enhanced insulation in the building’s envelope, orienting the building so its longest side faces north, and adding larger windows to that façade. This minimizes heat gain and the need for increased cooling.
Oberlin Elementary School Presentation Slides
Oberlin Elementary School's Innovative Features
Other Oberlin Elementary School environmental features include:
- The new school’s location supports community density and development by utilizing an existing site.
- Electric vehicle charging stations benefit staff, visitors, and local residents by supporting the city’s sustainability goal of becoming a net zero community.
- Two solar energy installations comprised of a rooftop 12,000 kWh array and 335,000 kWh ground-mounted system provide approximately 79% of the school’s annual electricity needs.
- To the greatest extent possible, recycled materials were utilized in building construction, and those materials were extracted and manufactured within 100 miles of the project site.
- The indoor air quality of this building has been improved through the use of low-emitting materials that contain no or low amounts of volatile organic compounds (VOCs).
The commitment to sustainability and curricular integration of these elements makes Oberlin Elementary School a model for innovative school design.
“To create positive change in the world, you must work collaboratively with others,” said Brad Gellert. He added, “Spending years assisting the district with this project is personal. We are proud to be part of that collaboration and know they will enjoy the building for many years to come.”
If you would like to watch the entire Cleveland 2030 District presentation, click here.
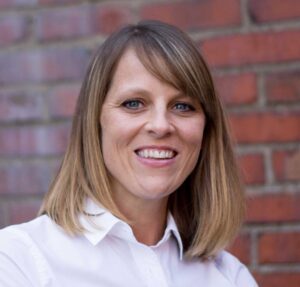
Kelly Legan
Communications
Get our newsletter with insights, events and tips.
Recent Posts:
Mentor’s CARES House: Autistic Education Comes Home
Perry High School Unveils a State-of-the-Art Welding Lab
ThenDesign Architecture Celebrated its 35th Anniversary
Capital Improvement Plans Work
Rocky River’s Transformative Renovation
Cuyahoga Falls 6-12 Campus Construction Tour
Claire Bank Selected as 40 Under 40 Honoree
