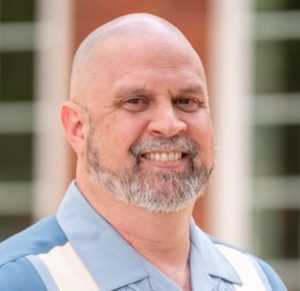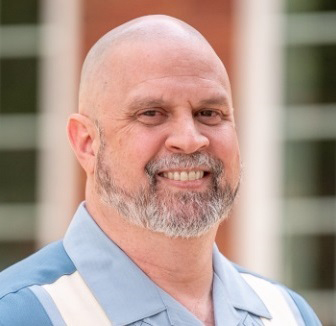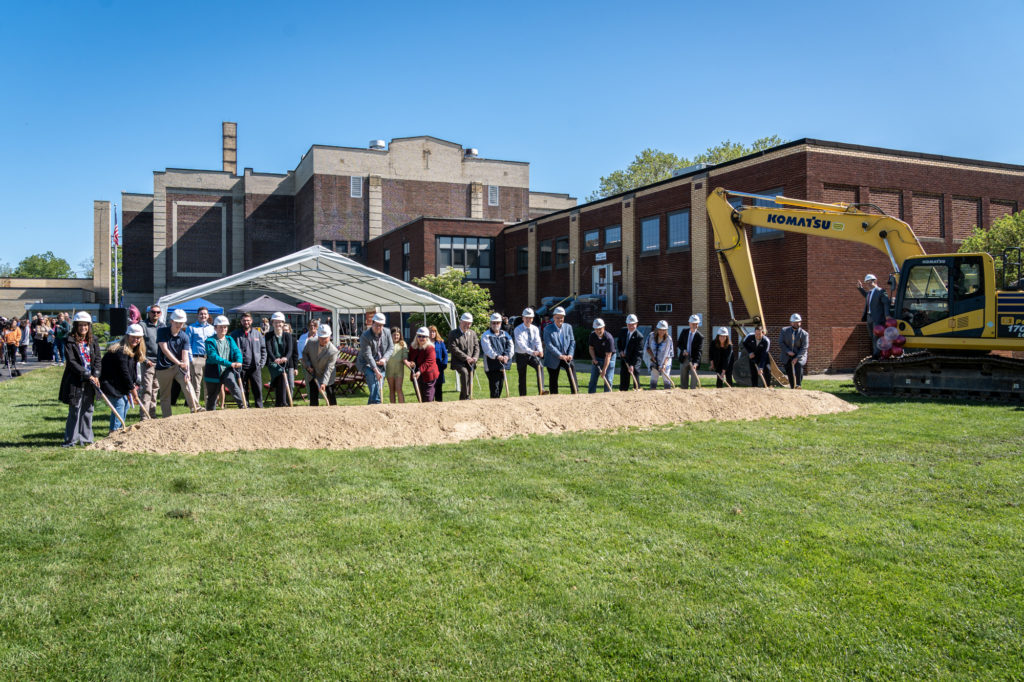Cuyahoga Falls Celebrates A Milestone
At the groundbreaking ceremony on September 27, 2022, the Cuyahoga Falls City School district began constructing their new 6-12 campus. This multi-year project will culminate in the completion of a campus that will be home to a 365,000 SF 6-12 school with an auditorium, black box theatre, attached stadium, and practice fields. Built on the Newberry and Bolich schools’ site, this capital project totals $113 million, with $33.6 million of that coming from the State of Ohio, via the Ohio Facilities Construction Commission (OFCC) and being built by Hammond Construction. This state-of-the-art facility provides students and faculty with new technology, expanded academic space, and opportunities for collaboration in a modern, secure environment.
The groundbreaking celebration was attended by over 1,000 people of all ages, which included staff, students, neighbors, and the surrounding community. Dignitaries who attended and spoke included Mayor Don Walters from the City of Cuyahoga Falls, Representative Casey Weinstein, State Senator Kristina Roegner, and Board of Education Members, including board president Anthony Gomez and Superintendent Dr. Andrea Celico. Special activities included demonstrations from the Cuyahoga Falls High School band, an acapella choir, and the Art Sparks TNT XD dancers. Complimentary refreshments were served, and attendees could take their pictures with hard hats, get their faces painted and “turn a spade of soil” themselves. The night culminated in a formal groundbreaking that ended with fireworks.
Cuyahoga Falls 6-12 Campus Groundbreaking Celebration (Courtesy of Hammond Construction):
Completed Site Work
Since the groundbreaking eight months ago, construction teams have busily prepared the site before pouring foundations and erecting the school’s superstructure. While progress may not be evident viewing the site from the street, a tremendous amount of work has been completed. Site engineers have shaped the contours of the site, smoothing, removing, and adding soil in various places to support the building’s footprint. Additionally, a ring road and access lots have been created to aid construction. Now that the primary site plateaus where the building will sit are finished, viewers can see how the mass of the building steps down over the entire footprint.
View a Design Animation of the new 6-12 Campus:
A Challenging Construction Environment
Scott Alleman, the architectural project manager from ThenDesign Architecture, is familiar with site challenges that could arise from a project of this scale.
“Working with the soil is the biggest challenge at this point. The team works hard to ensure we are balancing the ‘cut and fill’ when developing site plans. This minimizes how much earth we are moving. It can get expensive when you need to move soil offsite.”
While the soil is being prepared, the team sometimes needs to stabilize and remediate weak soil to support the weight of parking lots and the buildings’ structure. This ensures that as construction progresses, there is a strong foundation. Scott continues, “You often spend a lot of money solving problems with soil, stabilizing the substructure, putting in foundations, and bringing utilities through. Unfortunately, you don’t ‘see’ the money you are investing here. You are literally burying it. It is necessary, though.”
With the site prepared, construction teams will focus on finishing retaining walls, underground electrical and plumbing channels, and structure foundations. Scott continues, “We started in the fall, which isn’t a great time, but the weather has cooperated, and the crew works well together. There are invariably little issues here and there, but we solve those as a team.”
Site Work Progress:
Looking Forward to the New Cuyahoga Falls 6-12 Campus
With the site work wrapping up, construction progress will become much more evident.
“The site work is exciting because it is such a big change,” Scott added, “but soon we are going to see the building take shape. Once the foundations go in, then the walls will start coming up, and the steel roof will go in. While we are still a little way off, progress will start progressing very quickly.”
Cuyahoga Fall City Schools looks forward to the completion of the new facility. Not only will students have greater access to modern technology but also a range of spaces that will enhance their educational experience.
The new campus is set to open during the 2025-2026 school year.

Marc Cebrian
Communications
Get our newsletter with insights, events and tips.
Recent Posts:
Mentor’s CARES House: Autistic Education Comes Home
Perry High School Unveils a State-of-the-Art Welding Lab
ThenDesign Architecture Celebrated its 35th Anniversary
Capital Improvement Plans Work
Rocky River’s Transformative Renovation
Cuyahoga Falls 6-12 Campus Construction Tour





