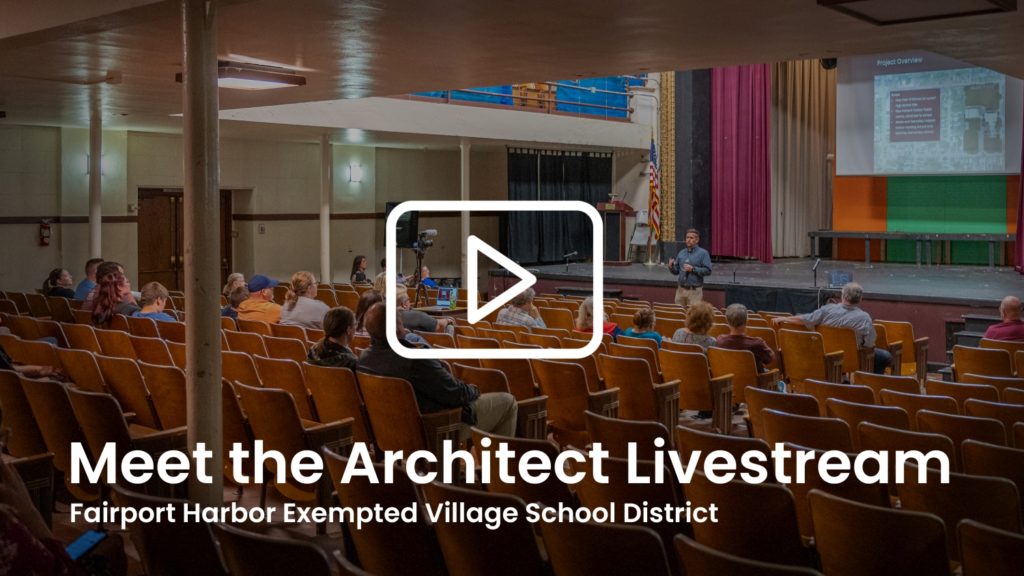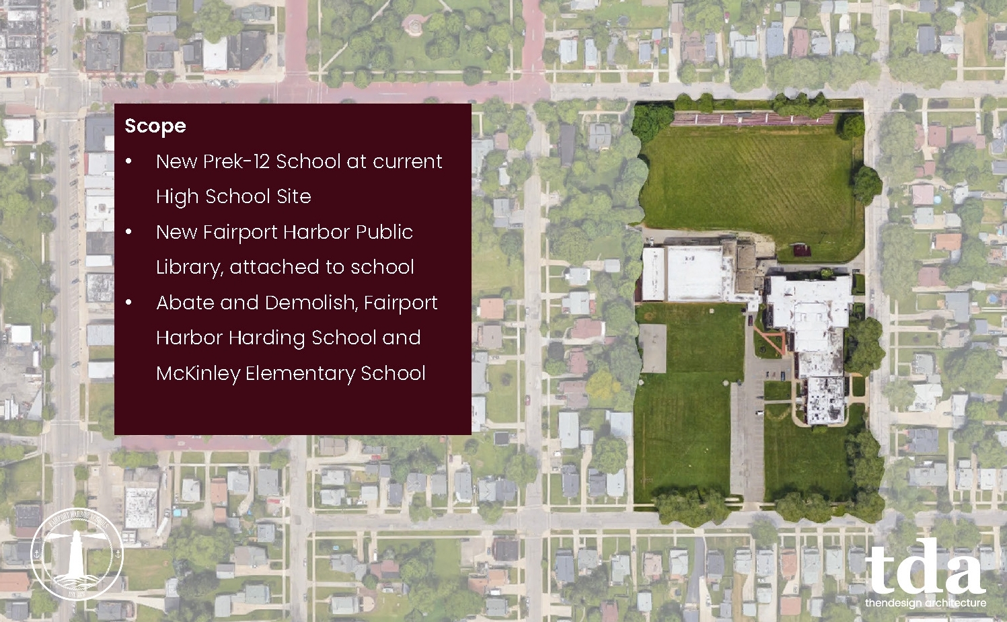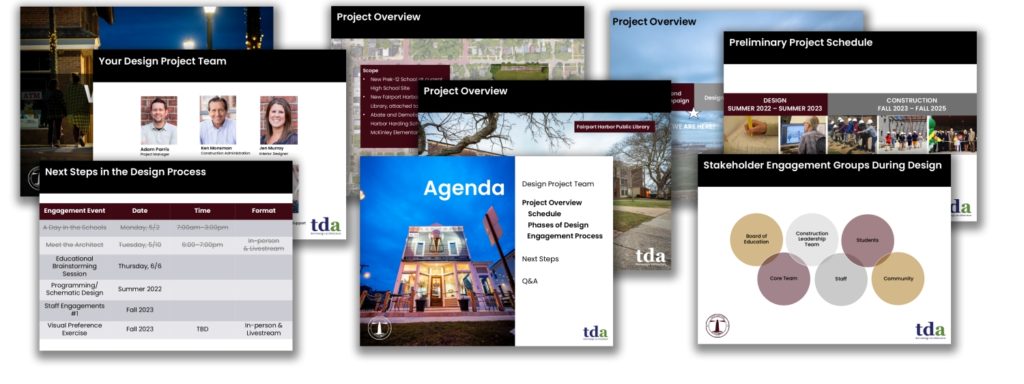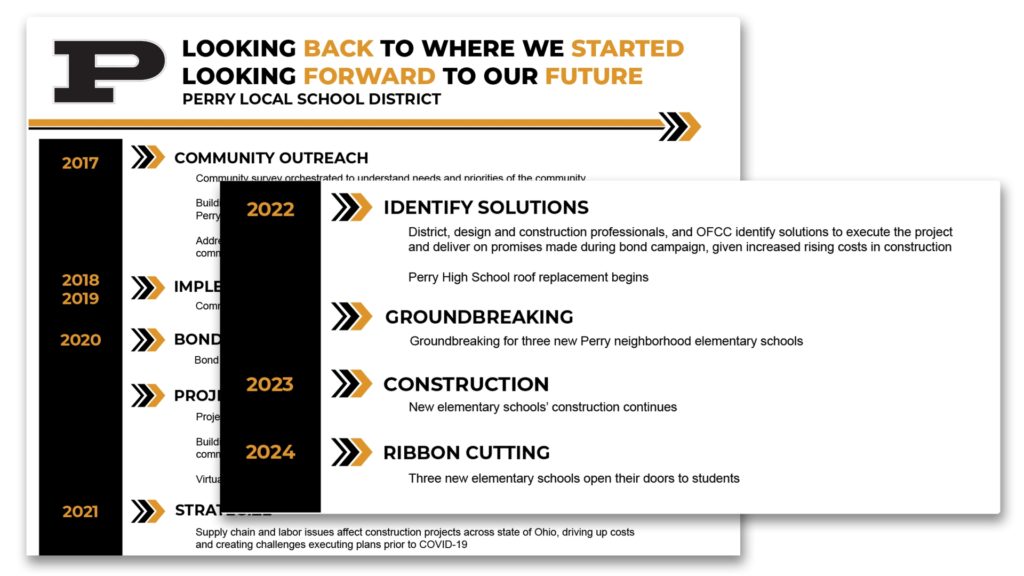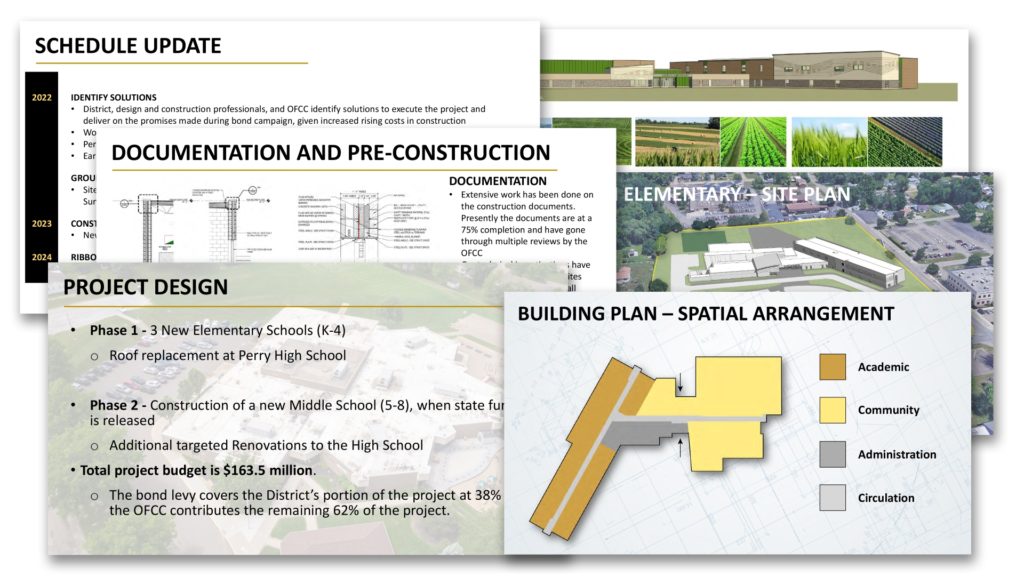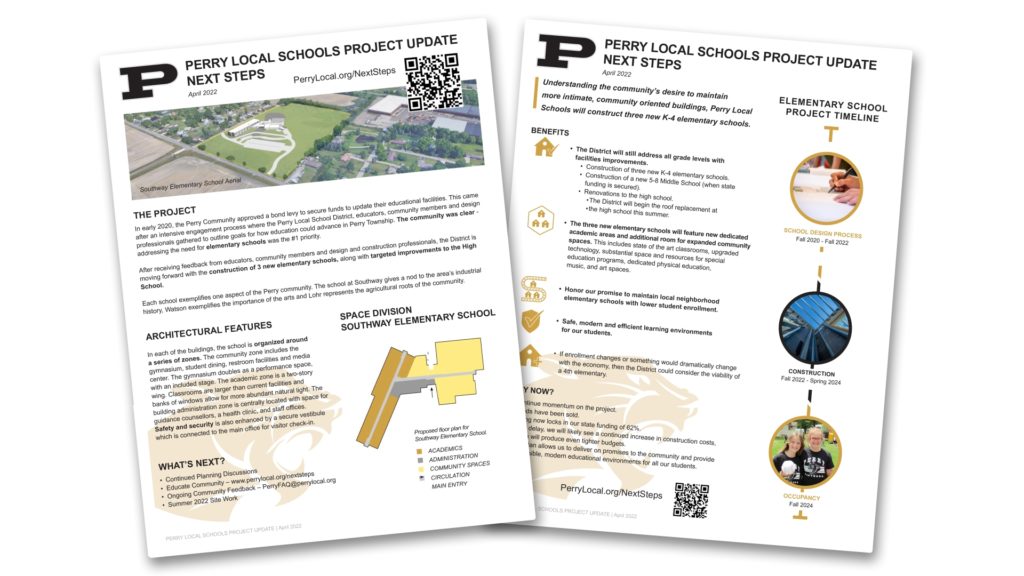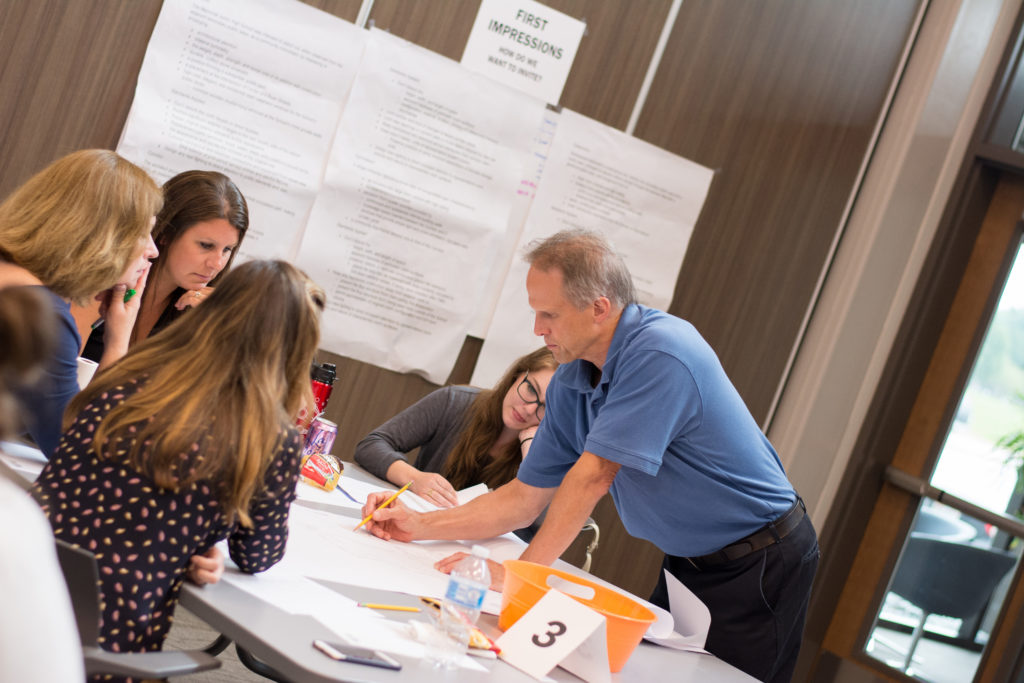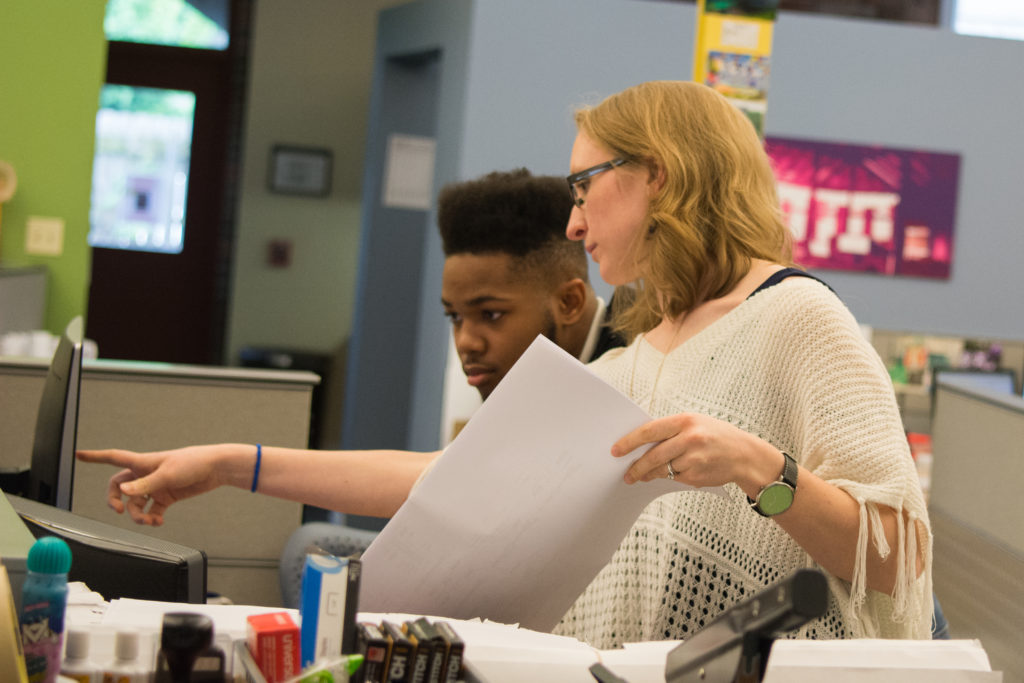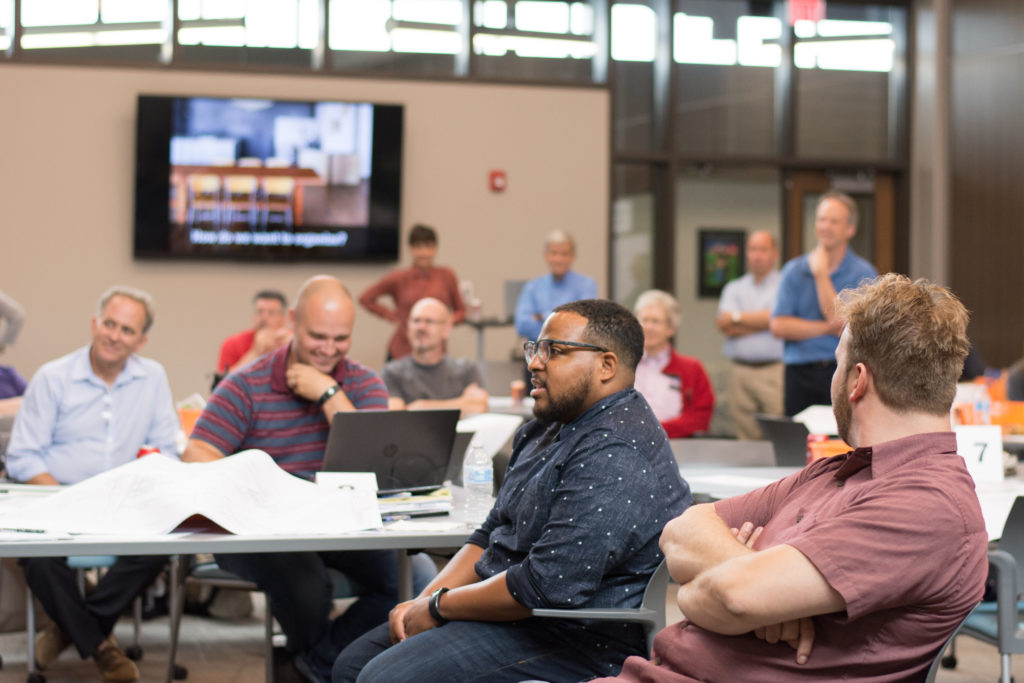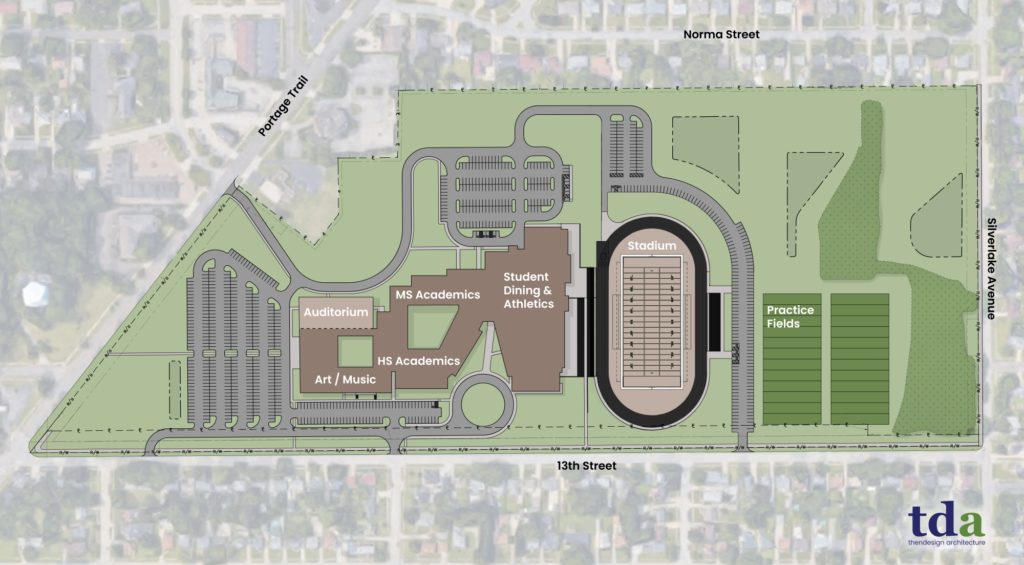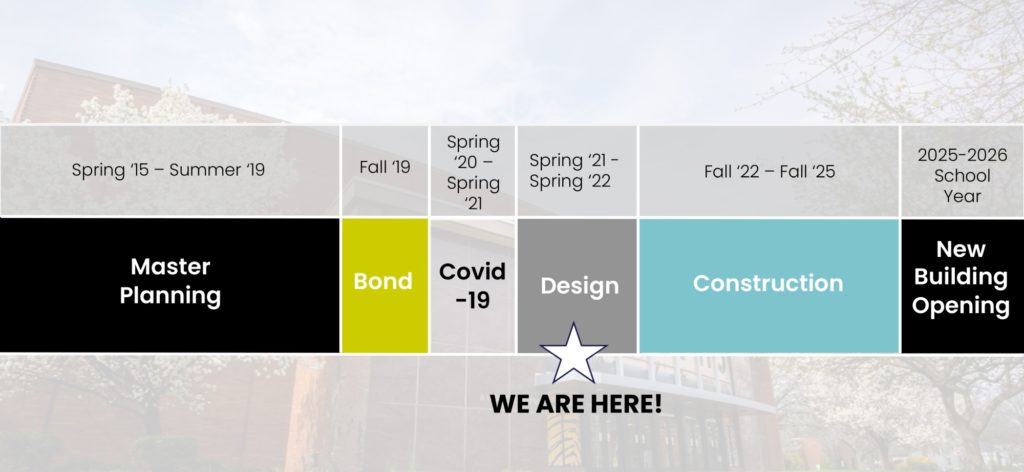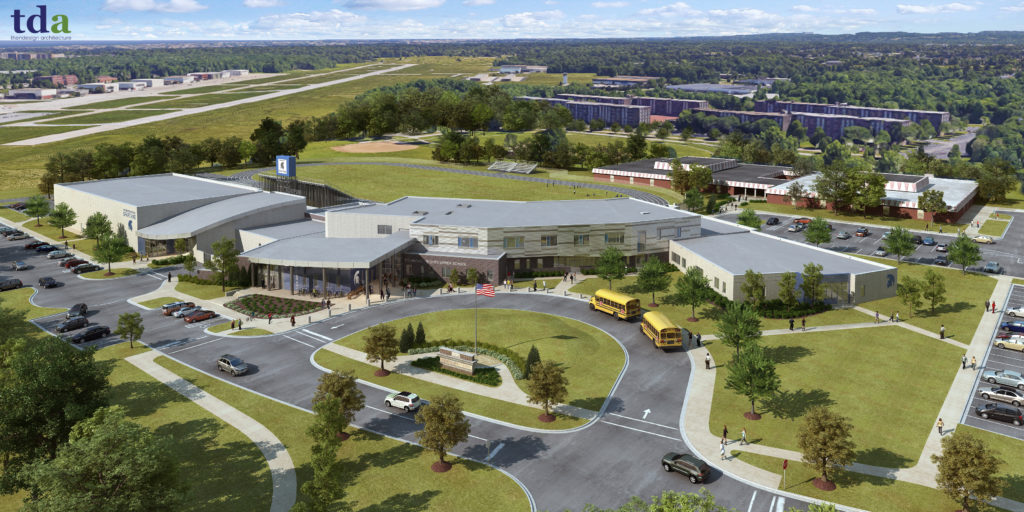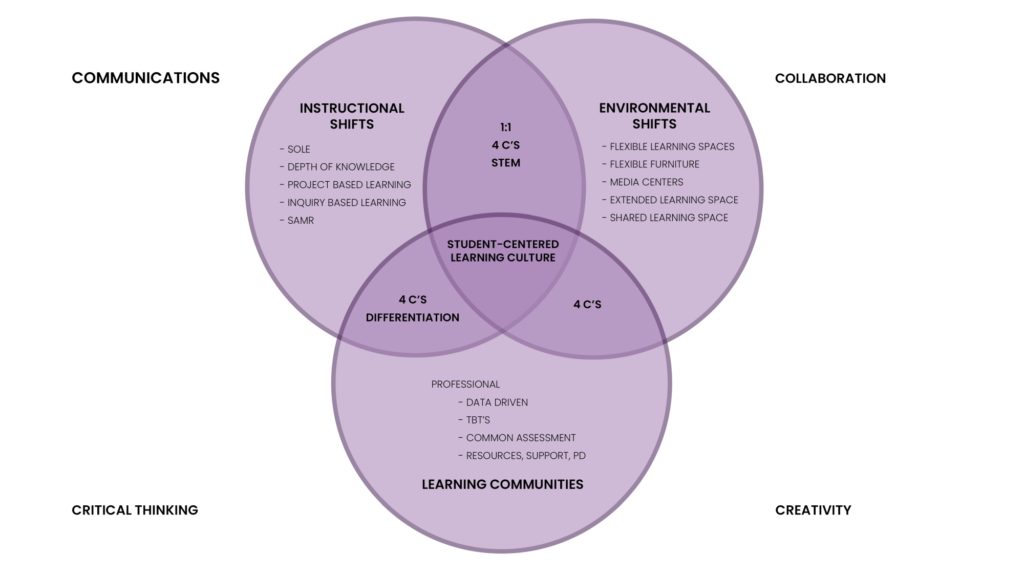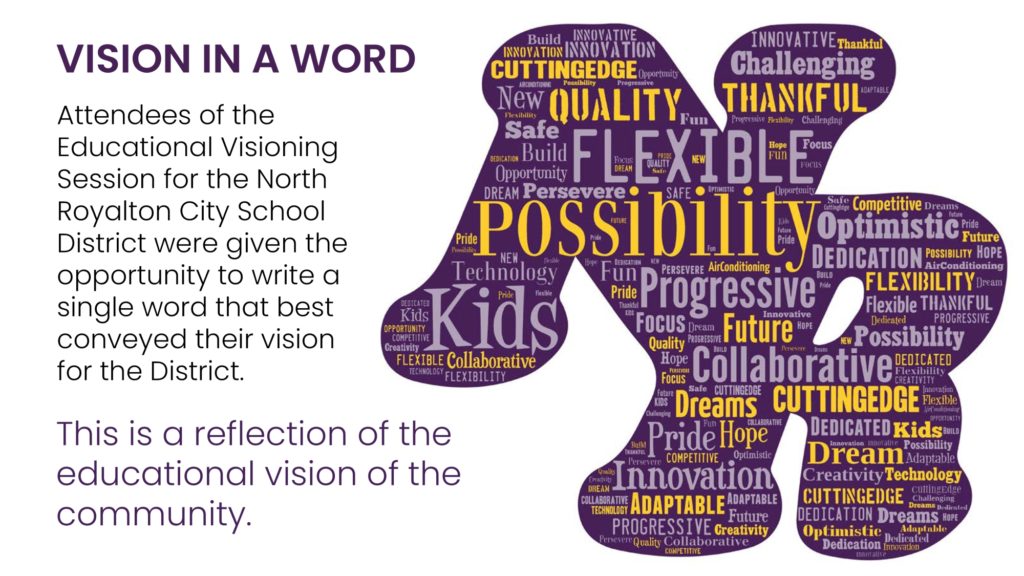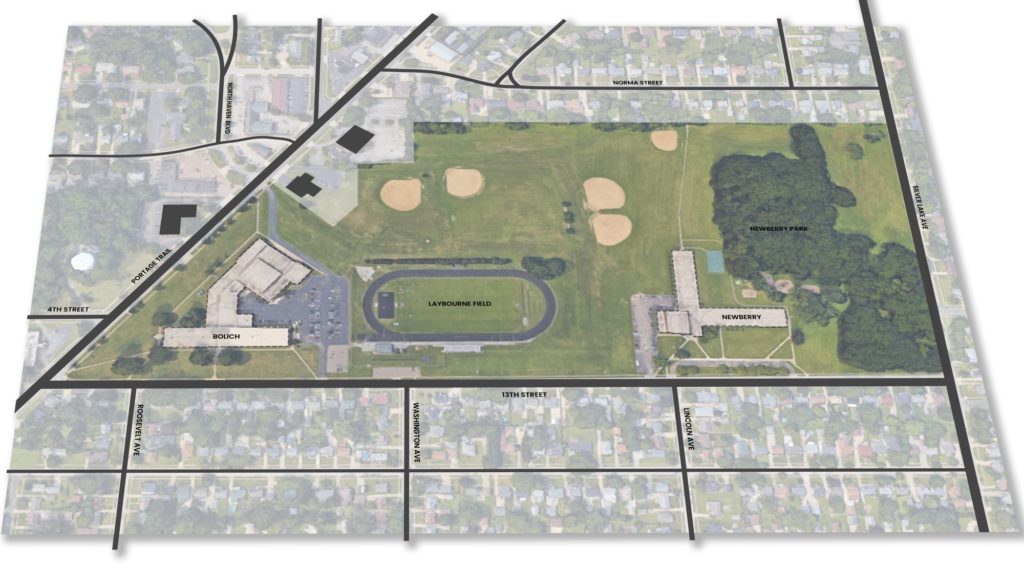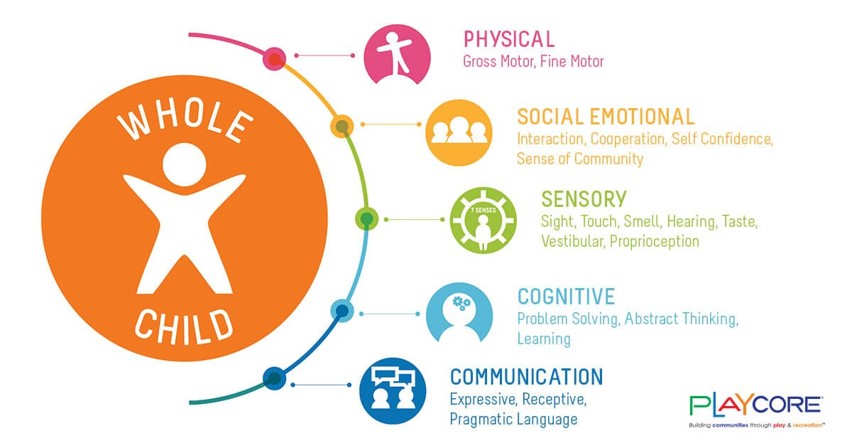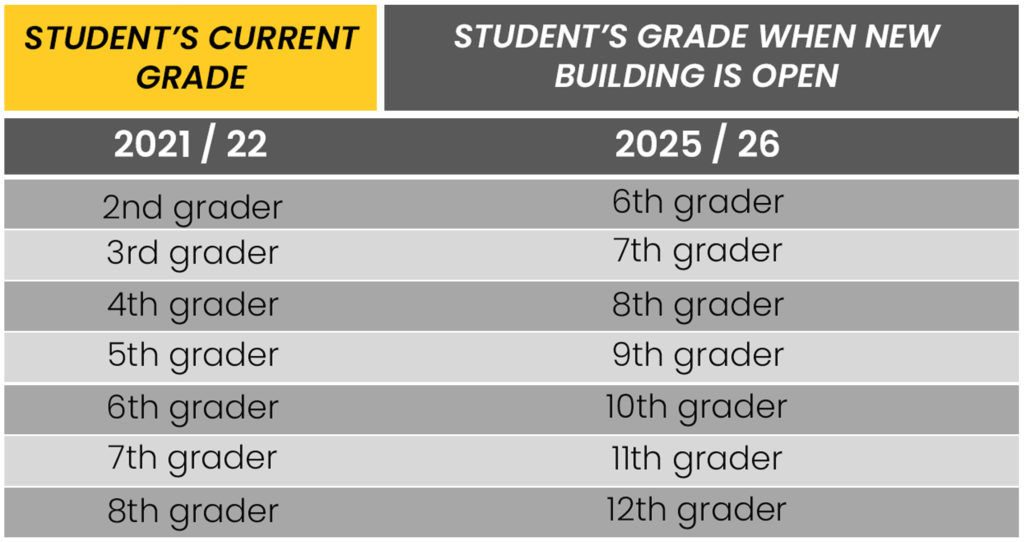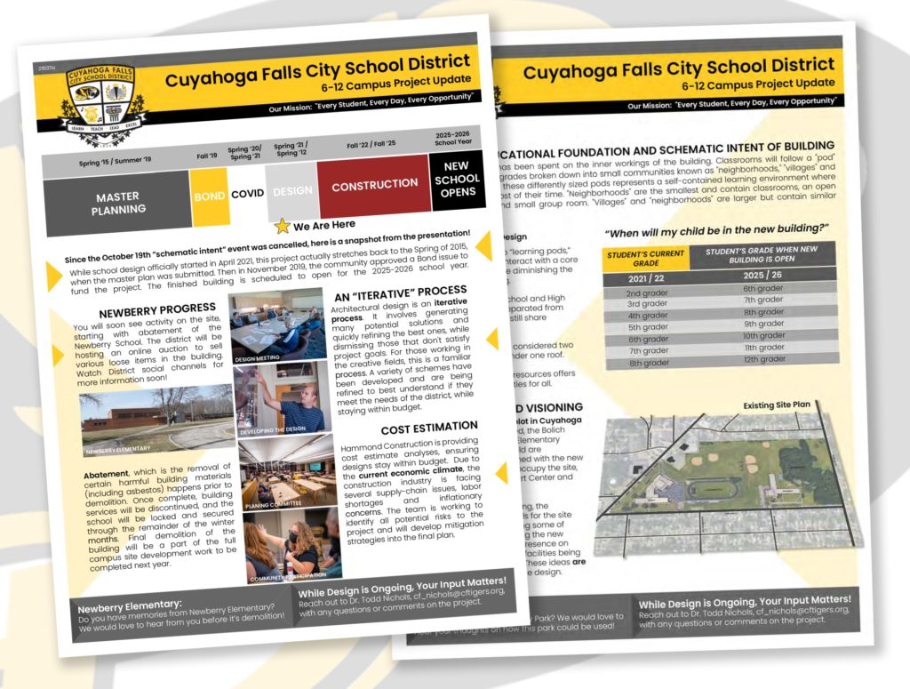Kent City Schools – Athletic Facilities Tour
Kent City Schools is a District in Northeast Ohio serving over 3,000 students. In the spring of 2020, a $25 million “No New Tax” construction bond was passed and is being used to make improvements to each school in the community. While the safety, security and educational environment is being enhanced in each building, another component of the project is improving the athletic facilities at Theodore Roosevelt High School.
Superintendent George Joseph gives a virtual tour of the construction progress and outlines the benefits these spaces bring to the District.
A tour given by the superintendent of the new Theodore Roosevelt Athletic Addition
Bond Passage and Vision
Leading up to construction, Kent City Schools partnered with ThenDesign Architecture to create an educational masterplan for the district. This extensive process allowed the administration and planners to work together, identifying the needs and opportunities for each school facility.
Then with the passage of the Bond, it allowed the District to move forward with their facilities plans.
Gratefully, George Joseph, the Superintendent of Kent Schools, stated: “Our “No New Tax” Bond Issue is a unique opportunity for Kent citizens to improve our facilities without raising taxes. Although we constantly maintain and repair our facilities, the district has not had the funding to make substantial building improvements or additions in the last 20 years.”
Mr. Joseph has been a tireless advocate for students and educators in the Kent school system, “Our educators care deeply about students and their academic and emotional success. We are grateful for the support of the Kent community.”
A tour given by the superintendent of the new Roosevelt Stadium Field House
Improved Athletic Facilities
Construction is underway on Theodore Roosevelt High School, with upgrades to its athletic facilities.
The high school gains a 14,000 sf addition on its north side, which includes a new competition gymnasium, entryway, ticket booth, concession stand, athletic storage, locker rooms and an 1,800 sf multipurpose space to be used for wrestling in the winter season.
Cheryl Fisher, an educational planner for TDA who worked closely on this project noted: “They’re one of the few districts of this size and enrollment that only has one gym. They are challenged when trying to fit all the activities scheduled during the day and night during game seasons. Now, multiple activities can take place simultaneously.”
In addition, a new synthetic turf field was installed last summer, and an adjacent field house is being built which includes a concession stand, public restrooms, “spirit shop,” varsity team locker rooms and training room is included. The stadium also received an upgraded sound system and lighting improvements.
Scenes from the construction update at Theodore Roosevelt High School and the new field house
Athletic Facilities Tour
“I am pleased to bring a “sneak peek” of these buildings to the community and can’t wait to see our athletes put them to use,” commented Mr. Joseph.
An athletic facilities tour is one way to give everyone a glimpse of these important spaces before they open.
“Right now, the education we are providing our students is excellent, but our facilities don’t match what we are providing,” Mr. Joseph states. “This new athletic facility, along with the other District-wide improvements, will match the education we’re providing to our students.”
Construction will be completed this fall with the new facilities open for the upcoming school year.
- To see the other renovations involved in the “No New Tax” Bond issue, visit A “District-Wide” Renovation Project
- To see more updates on the project, visit Kent City School’s Construction Update page.

Ryan Caswell
Communications
Get our newsletter with insights, events and tips.
Recent Posts:
Mentor’s CARES House: Autistic Education Comes Home
Perry High School Unveils a State-of-the-Art Welding Lab
ThenDesign Architecture Celebrated its 35th Anniversary
Capital Improvement Plans Work
Rocky River’s Transformative Renovation
Cuyahoga Falls 6-12 Campus Construction Tour
Claire Bank Selected as 40 Under 40 Honoree


