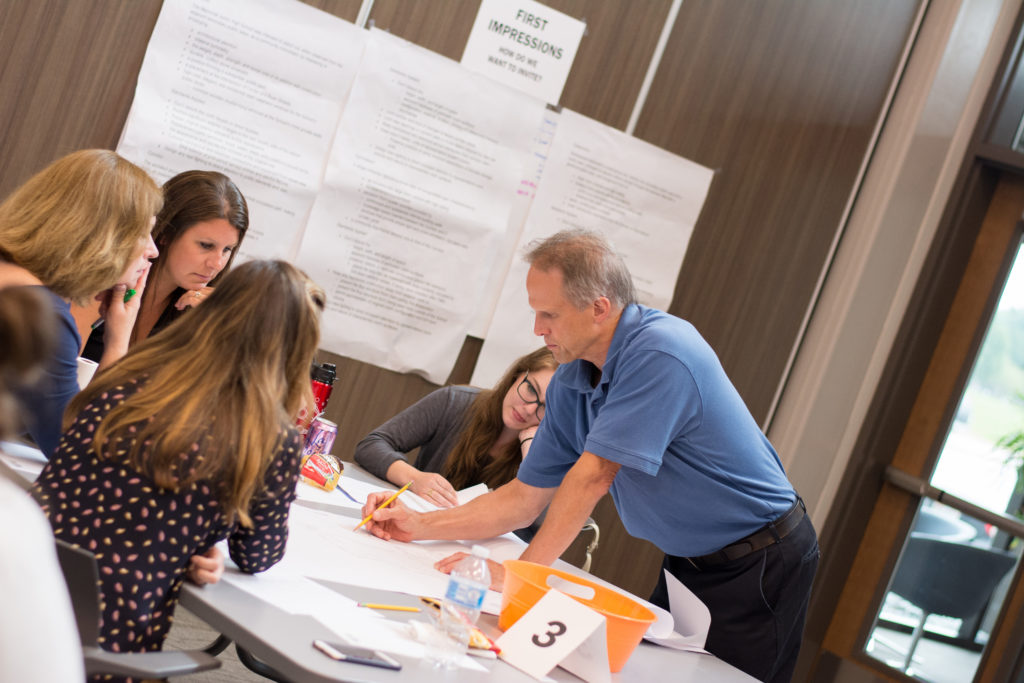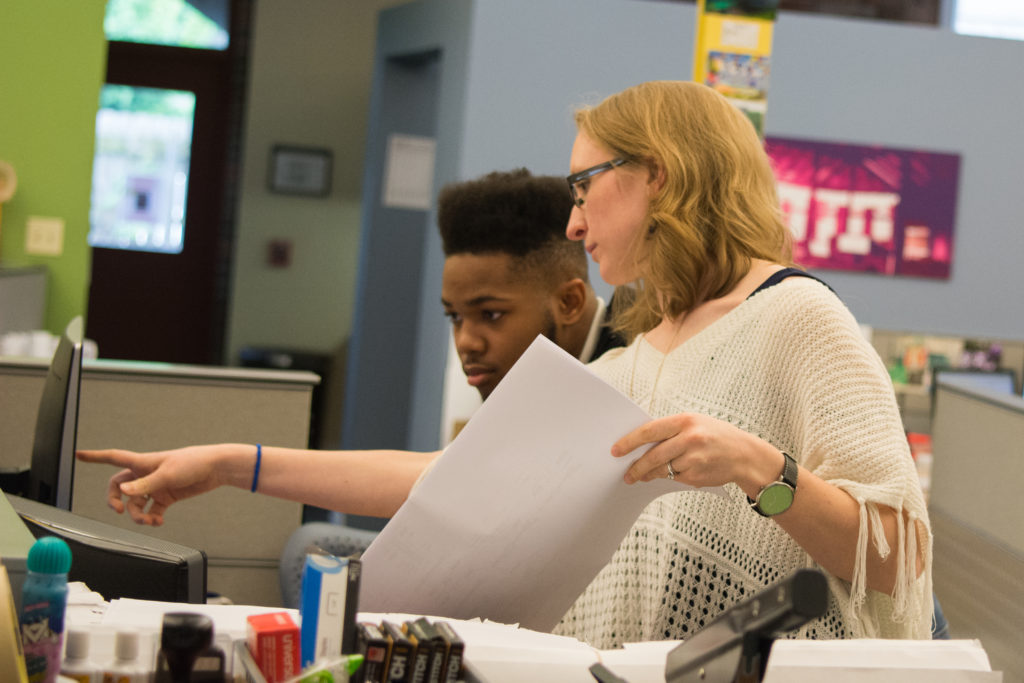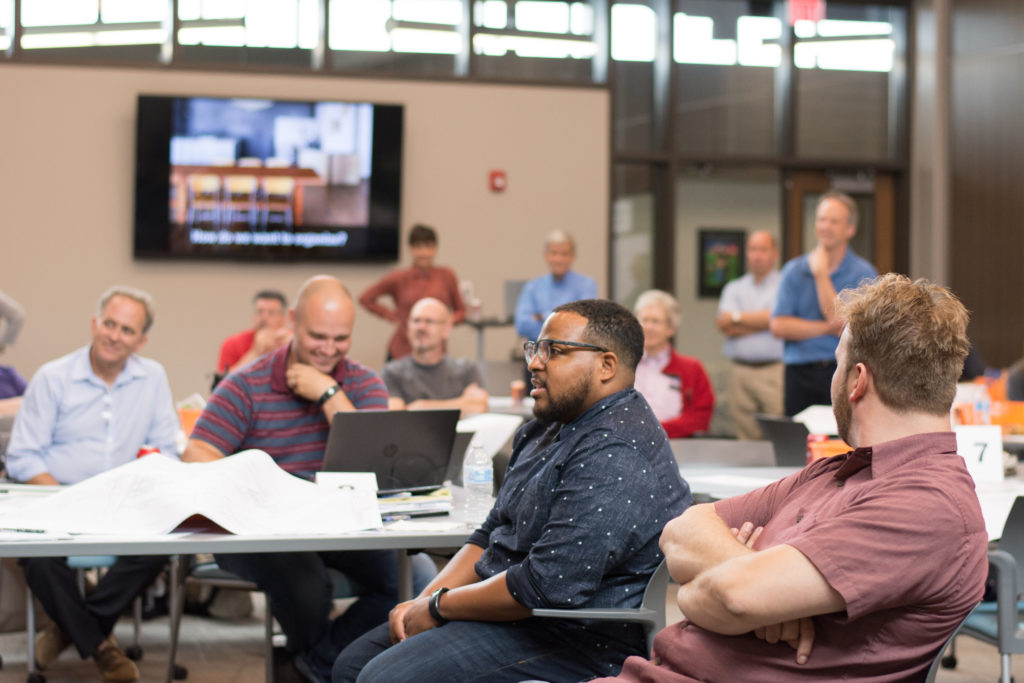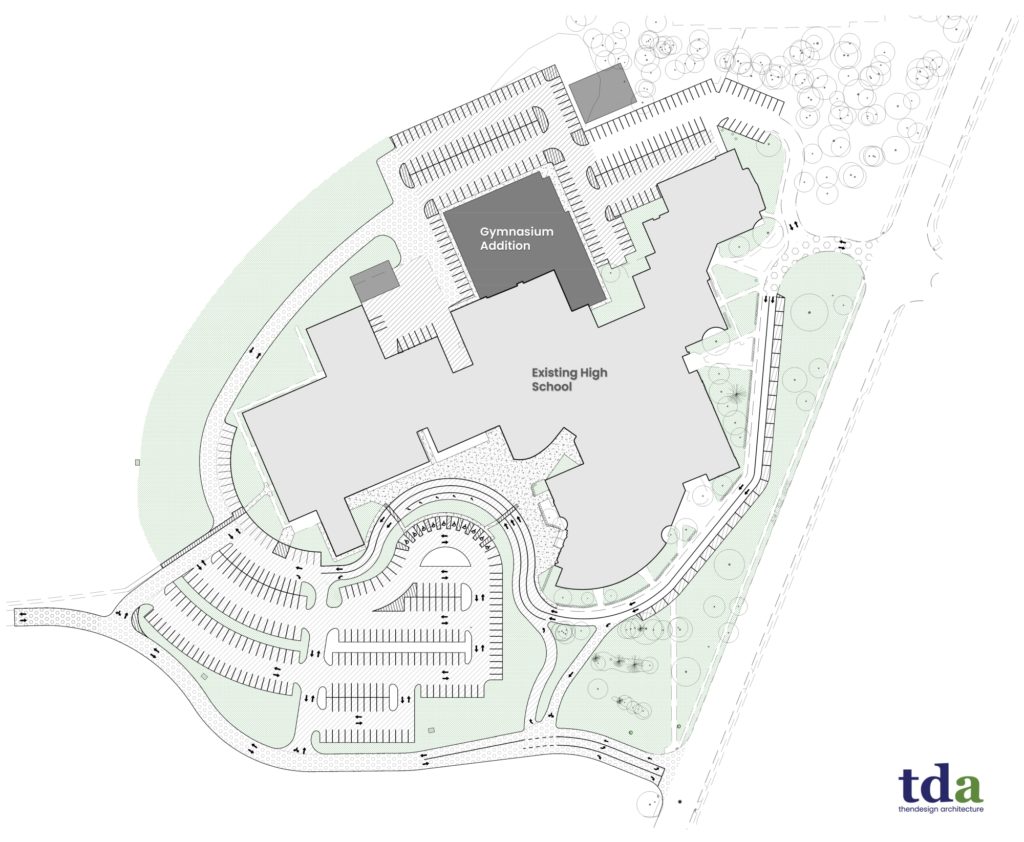Brush High School – A Dynamic Renovation Project
The Brush High School Renovation Project provides a dramatic update to this beautiful, historic school in Lyndhurst, Ohio. It brings an architectural refresh, new spaces and services to this iconic structure in a neighborhood setting. This $8.5 million dollar renovation addresses 45,000 sf of the almost 300,000 sf building, redeveloping its media center, student dining, athletic facilities and innovation lab, restores unused classrooms and infuses a new graphic approach throughout the building’s corridors and shared spaces. These improvements allow the South Euclid Lyndhurst School District to better utilize this historic school for years to come.
Brush High School was originally built in 1927, having undergone multiple additions as the community has expanded. At the population’s height in the 1970s and 1980s, the school served over 3,000 students. More recently, the district developed a strategic plan that outlined a goal of becoming a “destination community,” and to update all their learning facilities by 2023. TDA partnered with the district to turn this vision into reality, further developing the plans for Brush High School, focusing on education and athletic spaces.
Major Improvements
A highlight of this construction project was to reorganize the athletic spaces. In order to better utilize the Korb Field, new locker rooms for football, track and soccer were added adjacent to the stadium by raising the existing gymnasium one floor and inserting the locker facilities beneath it. This solution allowed the new locker facilities to be used by the gymnasium above and the sports field just outside. Teams could then enter and exit these facilities directly from an outdoor public plaza, instead of needing to use locker rooms on the other side of the school. With this new configuration, both home and traveling teams could more easily engage with the new facilities, streamlining future athletic events. While it was a structural challenge to raise the gym, the floor was refinished and the space expanded, becoming the new auxiliary gym/multipurpose space for the school.
Student Dining was another major area addressed. First, the serving and point of sale areas were separated, allowing for a more modern and efficient approach. This eliminated heavy traffic during lunch periods and organized the cafeteria around an “a la carte” model. Second, large bay windows were added to the east elevation and energy efficient LED’s were installed to create a much brighter and healthier indoor environment. Third, the upper level of the cafeteria was redesigned to include modern, soft, bench seating that overlooked the sports field. This café style space served students during the day but then served the community at other times, since it provided excellent views of athletic events and could become a hub for future community events.
The Media Center was completely redesigned, having been transformed into a vibrant, multileveled space that serves as a school library and an inviting area for independent or collaborate work. Now, ADA accessible, it dramatically reorganizes the books into a more sophisticated and approachable manner, having eliminated the wall mounted shelving. The upper level has comfortable seating for individual work, while the lower section houses physical media and large tables for group work. In addition, 3 separate meeting rooms with technology hook-ups can be used by educators or students for presentations or research work. A reclaimed space adjacent to the media center is a new “tech repair center.” This becomes a learning resource for students to perform repairs on laptops and other educational technology.
A New Entrance for Navigation
In order to provide greater security and easier navigation, a new front entry was developed to serve as the primary entrance for the school. In the original building, the entry could have been easily overlooked, a simple set of double doors under a low overhang, which led directly into an academic hallway. This arrangement presented a variety of challenges for security and wayfinding. The new entry is a small tower, offset from the historic facade and drawing design elements from the main building. Proportionally and aesthetically, it resonates with the existing architecture without detracting. It incorporates a secure vestibule and visitor entrance where students and parents can easily sign in before admittance.
Along with the rearranged entrance, the new site design creates a visitor parking lot by the entry, with 13 new parking spaces and 3 ADA spaces. This lot is adjacent to a new entry loop staircase which connects a main lower parking lot with the public plaza, featuring Brush High School engraved values, “Educate, Inspire, Empower.”
Corridors and Graphics
Since the Brush High School is such a large structure, addressing the many long corridors was another main component of the renovation. Due to the changing nature of education, few physical lockers are needed for students. As a result of the renovation, approximately 1/3 of the lockers were eliminated, widening the hallways by four feet in some areas. While some of this space was absorbed into new renovations, in other areas, the extra four feet was used for trophy and display cabinetry, art installations and colorful collaborative seating. The display space further underscores the graphic approach used throughout the school.
New wall graphics and furniture installations were integrated throughout, emphasizing school colors and updating the existing artwork and color palette. New signage was added in the lobby and ties the older historic building to the new renovations.
Additionally, the industrial arts program was refreshed. The old “shop classroom” was remade into a modern “innovation lab,” for the engineering program. Since it was an underutilized space, the existing hardwood floors were refinished and now features 3D printers, band saws and other tools which are shared by the robotics lab next door. Interior windows allow for natural light to spill into the corridor and allow students to look in during classes.
Brush High School's Renovation
Towards the end of construction, Adam Parris, the architect on the project commented, “The district had a lot of ideas about how to use that building and they set the roadmap for us to follow. In many instances the spaces turned out better than we envisioned and I found a lot of joy in reusing the existing spaces, while refurbishing the existing materials. It’s one thing to do a “renovation project” and just knock down part of the building, then rebuild it. It’s a completely different task to reuse something that’s existed for a hundred years.”
At the outset of the project, the district had a clear vision for how to adapt historic Brush High School and renovate it for the demands of a modern educational environment. The result is a large school built in 1927, that has been modernized through strategic renovations that will serve the community for years to come.
Project Design Challenges:
- Renovate 45,000 sf of a 300,000 sf building, revitalize key spaces and install major technological systems on an almost 100 year-old building.
- Develop and construct a new formal entrance that incorporates a secure vestibule and visitor entrance, without detracting for the historic aesthetic of the school.
- Raise the gymnasium to the second floor, while building athletic facilities including locker rooms beneath that can serve the sports field and auxiliary gym.
- Design new wall graphics and wayfinding throughout that unifies the historic art and design styles with the new renovation.
- Eliminate lockers throughout the school while repurposing the space to engage students and provide rest spaces in the new areas.



Let’s work together to make education better. Interested in speaking with us? Get in touch!

Ryan Caswell
Communications
Get our newsletter with insights, events and tips.
Recent Posts:
Mentor’s CARES House: Autistic Education Comes Home
Perry High School Unveils a State-of-the-Art Welding Lab
ThenDesign Architecture Celebrated its 35th Anniversary
Capital Improvement Plans Work
Rocky River’s Transformative Renovation
Cuyahoga Falls 6-12 Campus Construction Tour

Ryan Caswell
Ryan is a communications specialist who is passionate about using digital media to further the goals of organizations and communities in Northeast Ohio. With a background in construction and a degree in architecture, he spent over a decade in corporate video production and brings this mindset to videography, editing, photography and content marketing. He is passionate about supporting the arts, and can be found hiking in the parks system.

