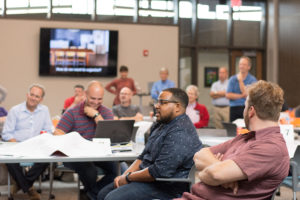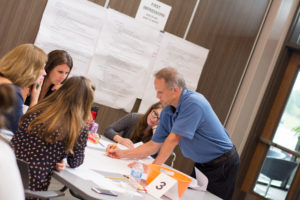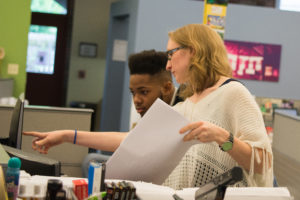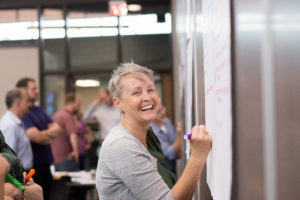ThenDesign Architecture Relocates to Memorial Junior High in Willoughby
In 2017, ThenDesign Architecture undertook the challenging task of breathing new life into the historic Memorial Junior High in downtown Willoughby. Committed to the economic development of the Willoughby community, Bob Fiala, the founding partner of TDA and Executive Chairman and Chris Smith, the President and CEO, decided to reimagine the former school and develop it to become the new headquarters for an “education focused,” architectural firm. In early 2021, ThenDesign Architecture relocates to Memorial Junior High in Willoughby Ohio for their new offices.
Interior Photos - ThenDesign Architecture
Economic Development in Willoughby
“This is a story about economic development.” said Bob Fiala, of TDA. While Bob is not involved in the “day to day” operations of the firm, due to his role as Mayor of the City of Willoughby, he is passionate about giving back to the larger community. Having always been located in Willoughby, with a legacy reaching back to 1951, Bob has been intricately involved in TDA’s development over the years. “It’s the story of a “home grown” firm, that was founded in the city, grew in the city and made a significant investment in the city. This whole organization is about economic development, and it’s happening right here.”
Currently, with over $300 million dollars in educational construction across Northeast Ohio, an historic school seemed like the best home to design the new educational facilities of the future. “We are heavily vested in the educational marketplace, schools, sports facilities and performing arts centers,” commented Chris Smith. “Designing from an historic school made so much sense for us. In fact, Jeff Henderson, a lead designer on the project actually went to school here years ago.”
Defining Space Usage for Memorial Junior High School
The design process to reimagine the historic school was parallel to the process TDA uses to engage its clients when designing their new facilities.
“We began with a series of questions to our entire staff. How do we want to work? How do we want to collaborate? How do we want to feast? How do we want to celebrate?,” explained Educational Design Lead, Abby Rainieri. “We engaged the staff through a “Visioning Session,” to gather feedback from the staff on how to use the space.”
Spaces in the building were then organized into 4 distinct groups, each one encouraged collaboration and productivity in different ways. “You have public space, private space, working alone and working together. Those are the four types of spaces on the axis. We really found that through that division, all the spaces we needed fell into one of those four quadrants,” explained Abby.
Lake County Development Council's, first "In-Person Meeting" - ThenDesign Architecture
ThenDesign Architecture Relocates to Memorial in Willoughby
The finished project has surfaced fond memories from Memorial Junior High School alumni, who attended at the school years ago. It has been received well by county leadership, business owners and community members. In late June, Lake County Development Council held their first in-person meeting, hosted at TDA’s new building.
At the event, former Mayor Dave Anderson commented: “We are so proud of TDA. They were a big part of downtown in the Carrel building, and will continue to be with this building here.” With his experience working to develop Willoughby’s downtown during his tenure, those comments were particularly impactful. “TDA was always successful but now they have moved from success to significance. We’re very proud of them and pleased to have them downtown.”
Memorial Junior High School, Prior to Renovation - ThenDesign Architecture
Acquiring Memorial Junior High School
“Back when the Willoughby/Eastlake School system moved their Vocational Tech Center, they had no further need of these two buildings,” explained Mr. Anderson. “As mayor at the time, I knew Willoughby faced a significant challenge.”
When the Willoughby/Eastlake school system had to divest itself of property, they had two options, either put the property, which was in the heart of Willoughby’s downtown up for auction, or transfer it to another government entity.
Knowing this, the School District decided to transfer two vacant properties to the City of Willoughby who then appraised the properties and took proposals from developers for both Buildings A and B, while retaining the property which is now Wes Point Park. ThenDesign Architecture purchased the site known as “Building B” to renovate and relocate their offices to.
Since then, the building has become a hub of architectural activity, designed for project work and group collaboration, it includes flexible areas for team meetings and other creative work.
"Welcome Back" Staff Event - ThenDesign Architecture
ThenDesign Welcomes Staff Back to the New Relocated Office
In early June 2021, the building was officially opened, and administrative and architectural staff were welcomed back after 16 months of remote work during the Covid-19 pandemic. Both Chris Smith and Bob Fiala participated in a ceremonial ribbon cutting and activities at this “Welcome Back” event.
Speaking at the Ribbon Cutting, Chris addressed the staff, “It’s an awesome day here for all of us at TDA. This whole idea and concept was Bob’s idea. And I don’t think there’s anybody more committed to their community, that I know of. This is both gratifying for him, not only as a new home TDA, but also, as a major reinvestment in our community.”
Understanding the significance of this building in the local community, ThenDesign Architecture looks forward to hosting a community focused “Ribbon Cutting Event.” This is tentatively planned for the end of 2021 and all of those who are interested in seeing the finished space, are encouraged to see the reimagined Memorial Junior High School.
In the meantime, we would love to hear from you. If you are an alumni and have memories from the space, we would love to hear about your experiences.
Mayor Fiala recognized the challenges of both the construction project and the stresses of remote work during the Covid-19 pandemic but looks forward to what will be done at the new office. “There is nothing more valuable than seeing everybody together in the same building at the same time. This is where true collaboration begins, and where it exists.”
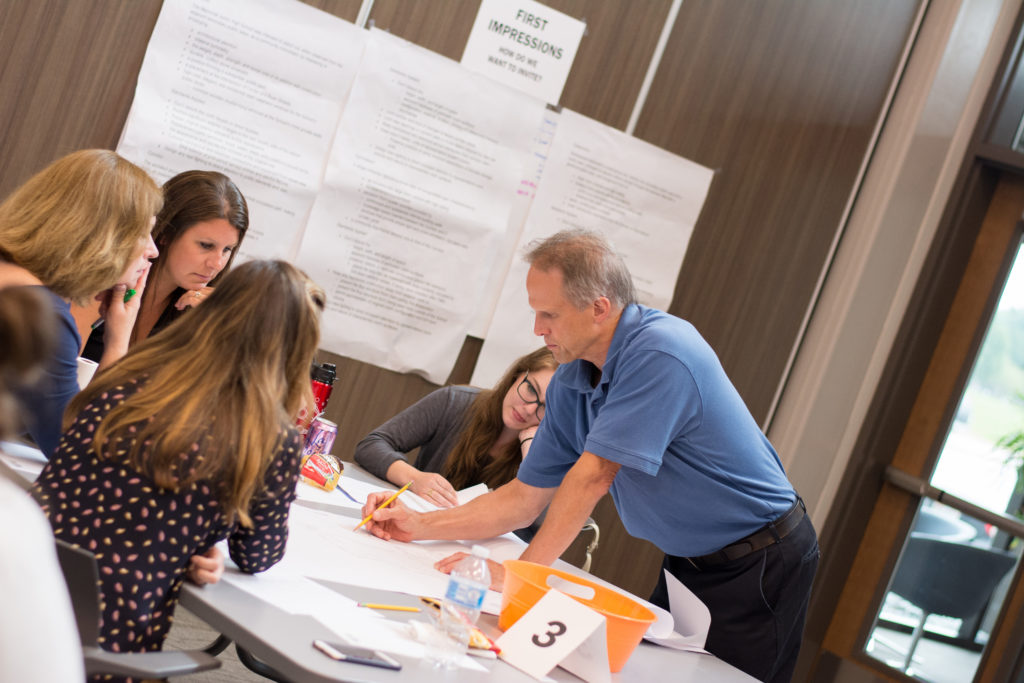
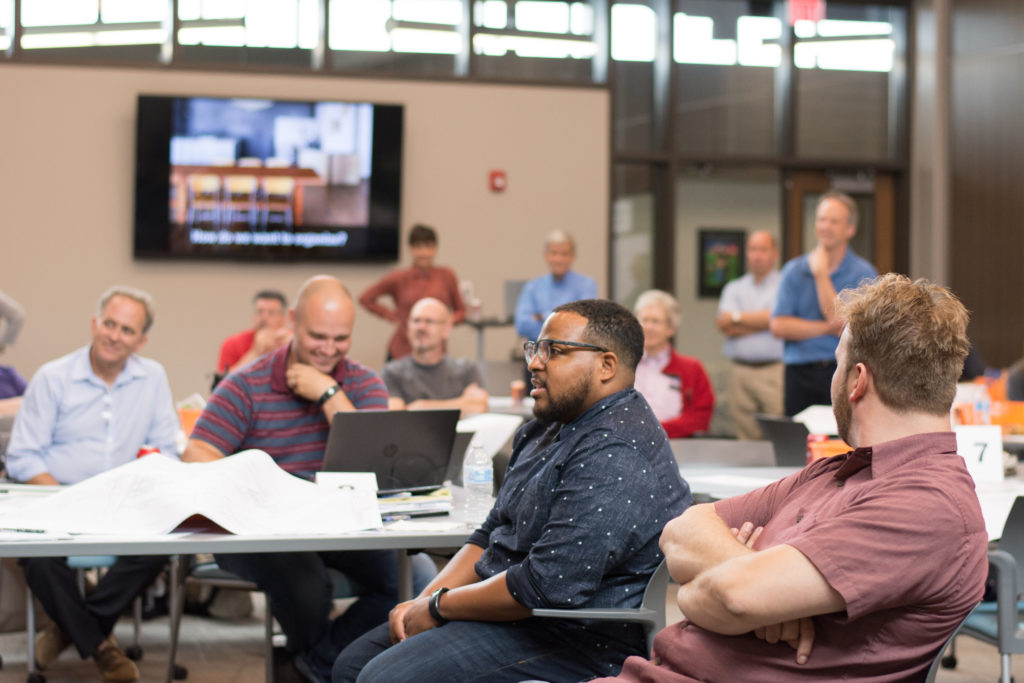
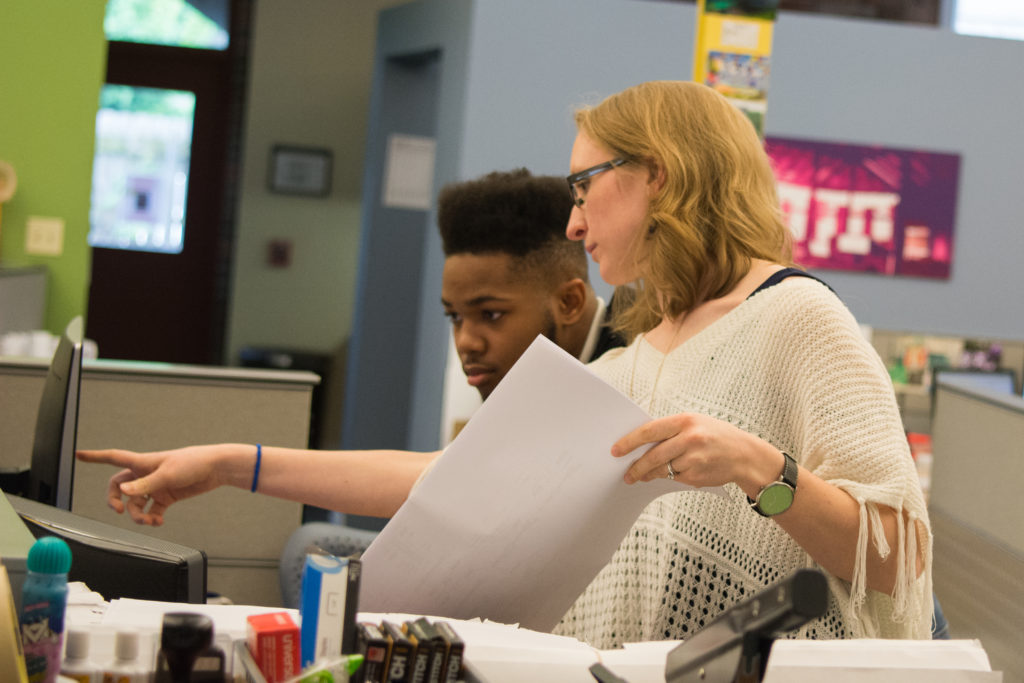
Let’s work together to make education better. Interested in speaking with us? Get in touch!

Ryan Caswell
Communications
Get our newsletter with insights, events and tips.
Recent Posts:
Mentor’s CARES House: Autistic Education Comes Home
Perry High School Unveils a State-of-the-Art Welding Lab
ThenDesign Architecture Celebrated its 35th Anniversary
Capital Improvement Plans Work
Rocky River’s Transformative Renovation
Cuyahoga Falls 6-12 Campus Construction Tour

